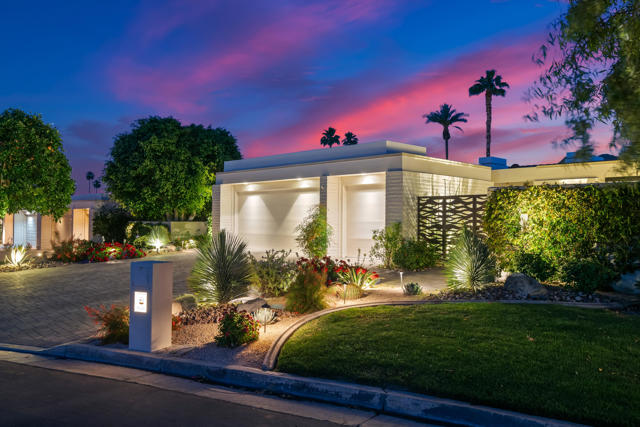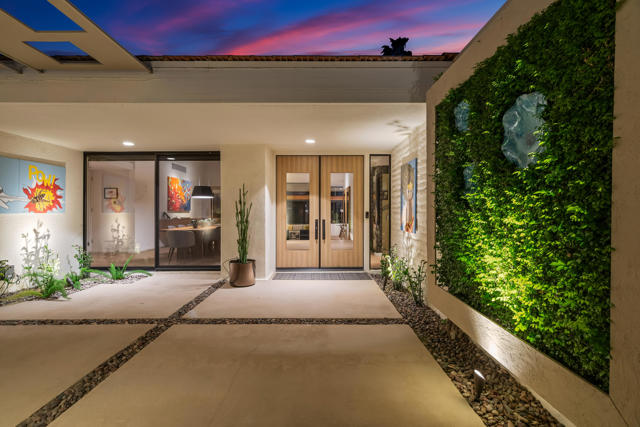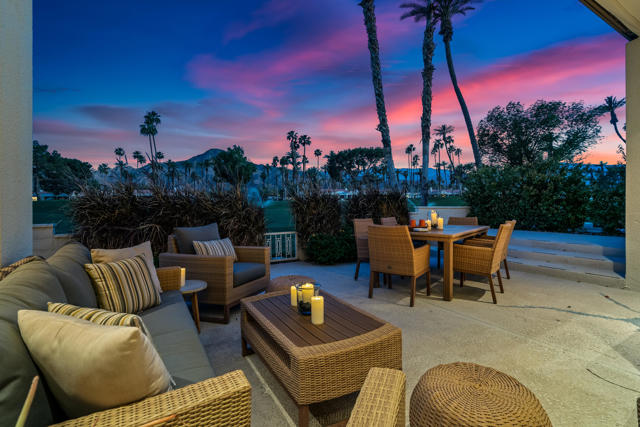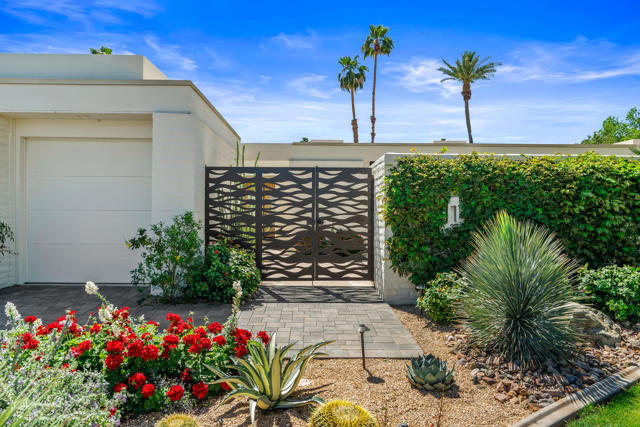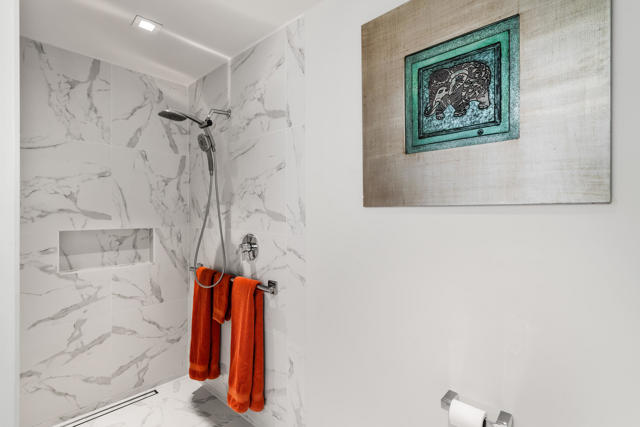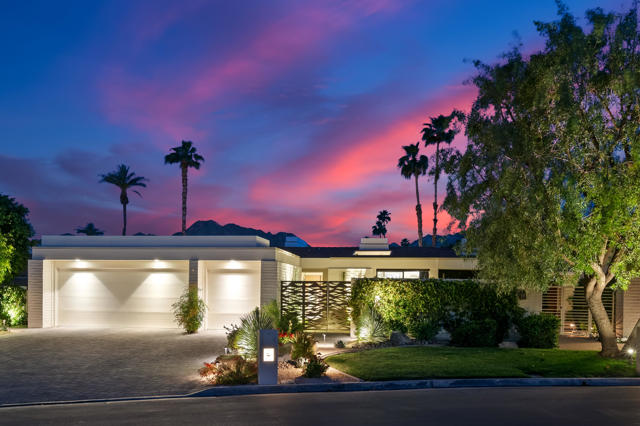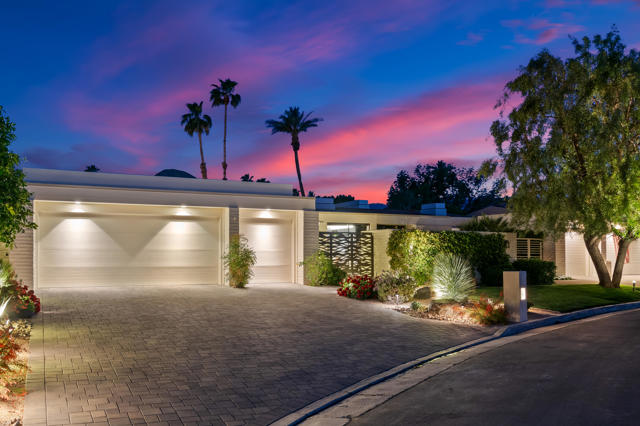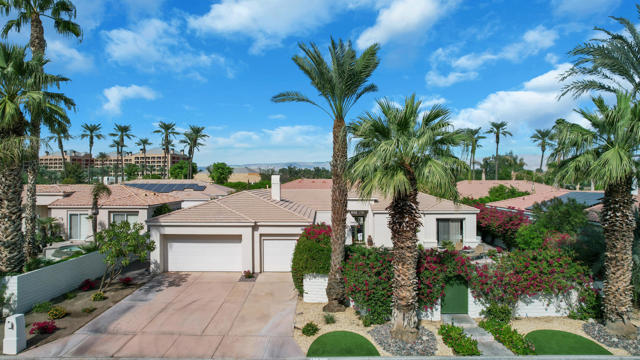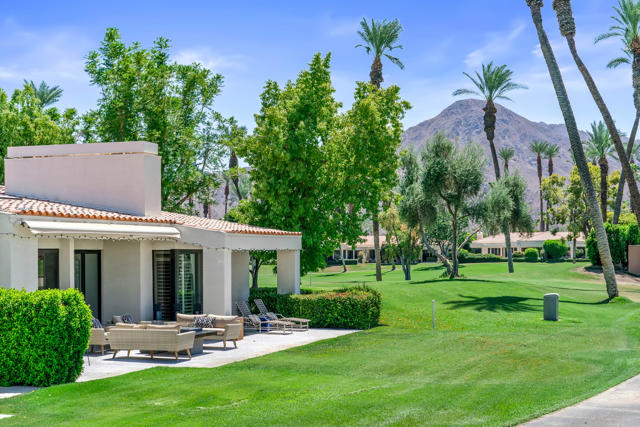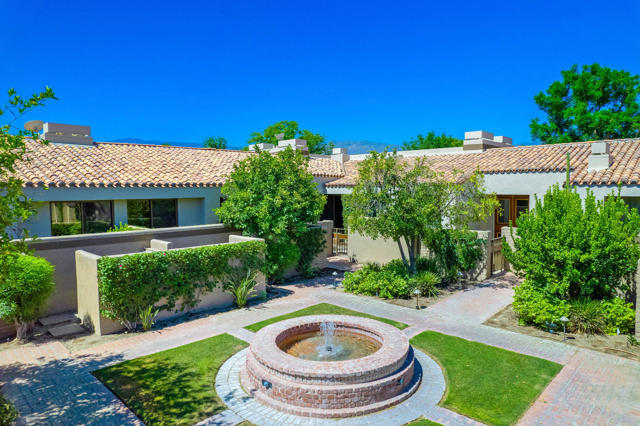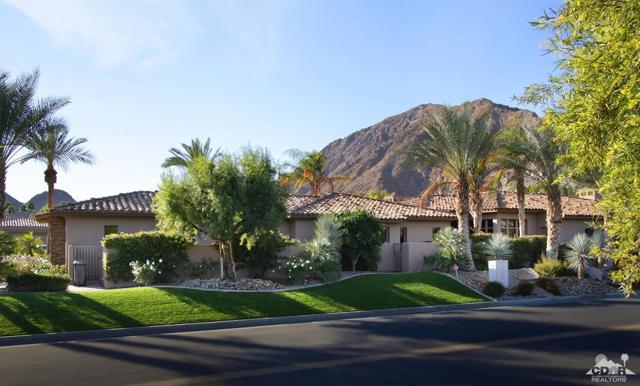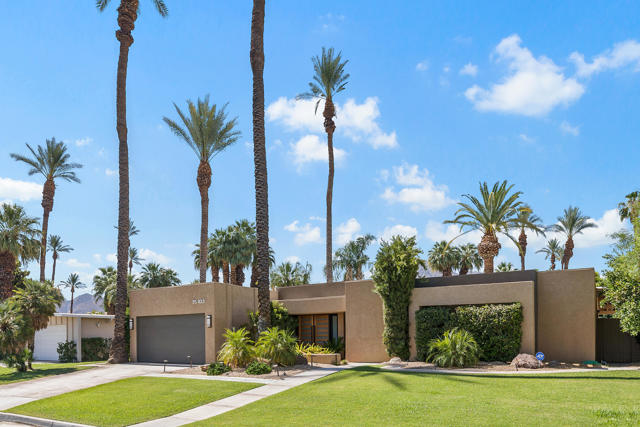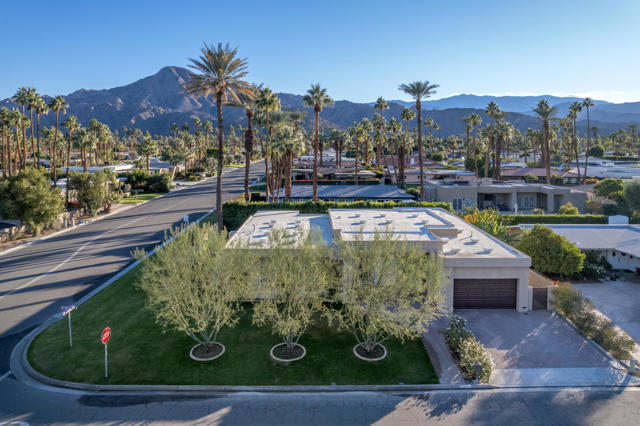75671 Valle Vista Drive
Indian Wells, CA 92210
Sold
75671 Valle Vista Drive
Indian Wells, CA 92210
Sold
Welcome to an entertainer's dream home with desert living at it's best. Offering wrap-around unobstructed panoramic Santa Rosa mountain views. The living spaces boast an open floor plan with high ceilings, wide plank European Oak flooring, smooth plaster walls and Venetian plaster on walls in entry, primary bedroom and entire office. Exceptional features include 46 owned Sunpower solar panels, LED lighting, horizontal book-matched walnut cabinetry, and a home theater. The gourmet kitchen begins with quartz countertops with full waterfall on island, appliances include Viking six-burner gas cooktop and 18'' Viking downdraft, Thermador refrigerator with book-matched wood panels, Bosch convection oven, microwave and dishwasher. Kitchen cabinet organization offers double loaded internal drawers with soft-closing feature and Kohler Prolific Workstation undermount 11'' deep with five separate inserts. The garage defies any description with three-bays (including a golf cart), epoxy floors, commercial-grade cabinetry, workbench and pull-out work surface, TV, 2 50-gallon hot water heaters w/recirculating pump and mini-split AC unit. Completing this exceptional property are concrete pavers on driveway and walkway, desert-scaping with photocell lighting, HOA replaced roof in 2023 .. oh and conveniently steps from a community pool
PROPERTY INFORMATION
| MLS # | 219110044DA | Lot Size | 6,098 Sq. Ft. |
| HOA Fees | $1,806/Monthly | Property Type | Single Family Residence |
| Price | $ 1,480,000
Price Per SqFt: $ 501 |
DOM | 583 Days |
| Address | 75671 Valle Vista Drive | Type | Residential |
| City | Indian Wells | Sq.Ft. | 2,952 Sq. Ft. |
| Postal Code | 92210 | Garage | 2 |
| County | Riverside | Year Built | 1985 |
| Bed / Bath | 3 / 2.5 | Parking | 2 |
| Built In | 1985 | Status | Closed |
| Sold Date | 2024-07-23 |
INTERIOR FEATURES
| Has Laundry | Yes |
| Laundry Information | Individual Room |
| Has Fireplace | Yes |
| Fireplace Information | Gas, Living Room, Primary Bedroom |
| Has Appliances | Yes |
| Kitchen Appliances | Dishwasher, Disposal, Gas Cooktop, Microwave, Refrigerator |
| Kitchen Information | Kitchen Island, Quartz Counters, Remodeled Kitchen |
| Kitchen Area | Breakfast Counter / Bar, Dining Room |
| Has Heating | Yes |
| Heating Information | Forced Air, Zoned, Natural Gas |
| Room Information | Living Room, Media Room, Utility Room, Primary Suite |
| Has Cooling | Yes |
| Cooling Information | Central Air, Dual, Zoned |
| Flooring Information | Carpet, Wood |
| InteriorFeatures Information | Built-in Features, High Ceilings, Open Floorplan |
| Has Spa | No |
| WindowFeatures | Blinds |
| SecuritySafety | 24 Hour Security, Gated Community |
| Bathroom Information | Vanity area, Remodeled |
EXTERIOR FEATURES
| Roof | Concrete, Tile |
| Has Pool | No |
| Has Patio | Yes |
| Patio | Concrete |
WALKSCORE
MAP
MORTGAGE CALCULATOR
- Principal & Interest:
- Property Tax: $1,579
- Home Insurance:$119
- HOA Fees:$1806
- Mortgage Insurance:
PRICE HISTORY
| Date | Event | Price |
| 04/15/2024 | Active | $1,580,000 |

Topfind Realty
REALTOR®
(844)-333-8033
Questions? Contact today.
Interested in buying or selling a home similar to 75671 Valle Vista Drive?
Indian Wells Similar Properties
Listing provided courtesy of Barbara Grant, Desert Sotheby's International Realty. Based on information from California Regional Multiple Listing Service, Inc. as of #Date#. This information is for your personal, non-commercial use and may not be used for any purpose other than to identify prospective properties you may be interested in purchasing. Display of MLS data is usually deemed reliable but is NOT guaranteed accurate by the MLS. Buyers are responsible for verifying the accuracy of all information and should investigate the data themselves or retain appropriate professionals. Information from sources other than the Listing Agent may have been included in the MLS data. Unless otherwise specified in writing, Broker/Agent has not and will not verify any information obtained from other sources. The Broker/Agent providing the information contained herein may or may not have been the Listing and/or Selling Agent.
