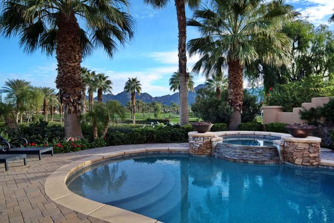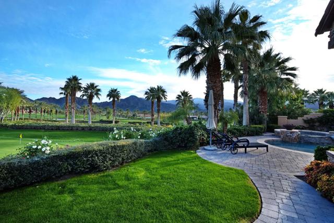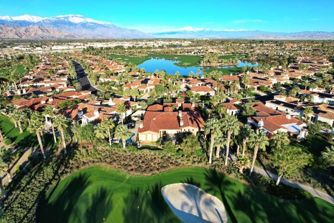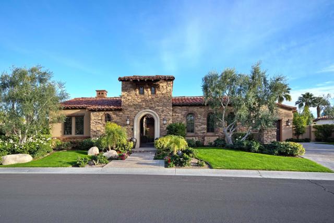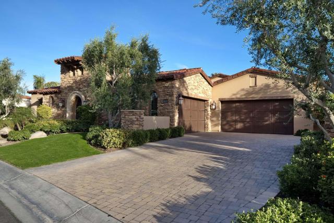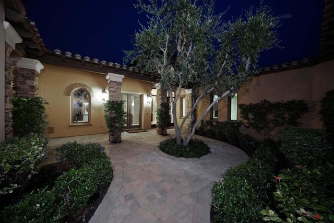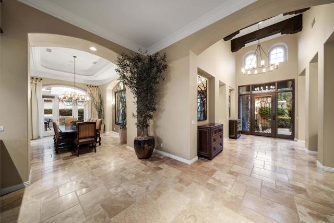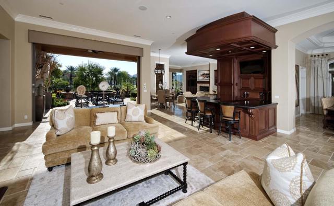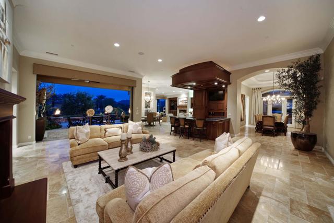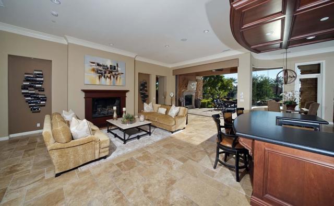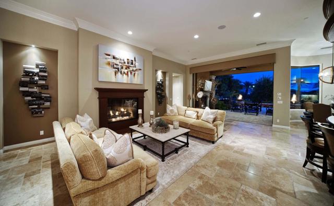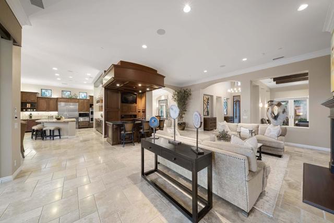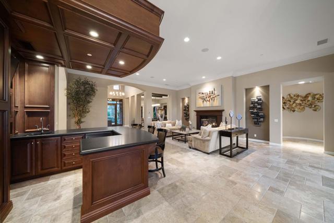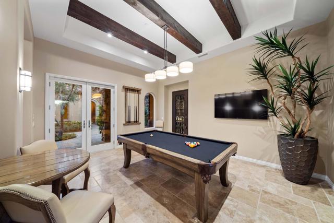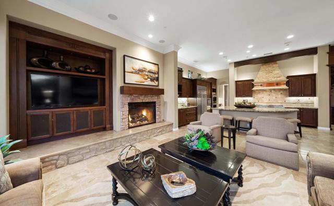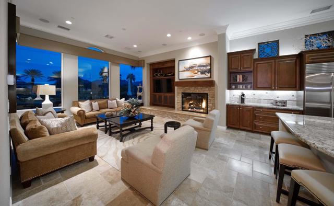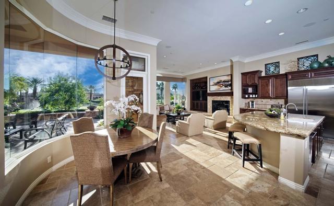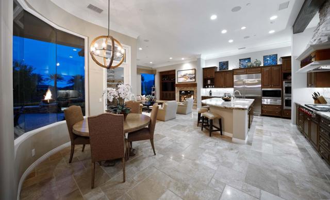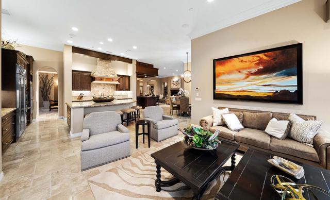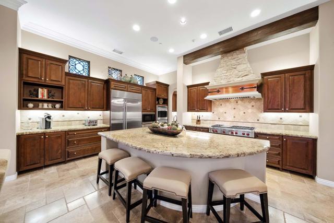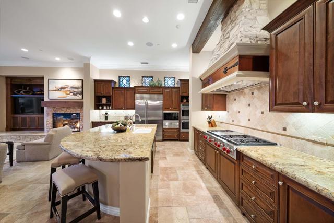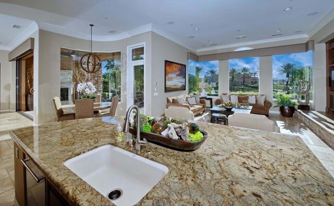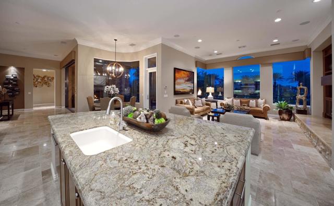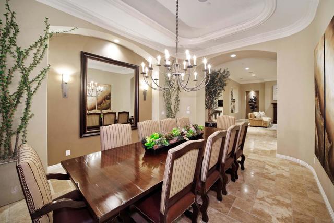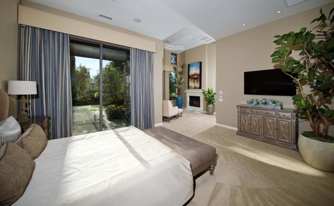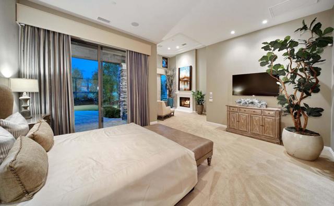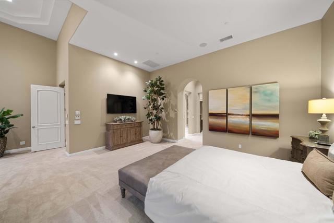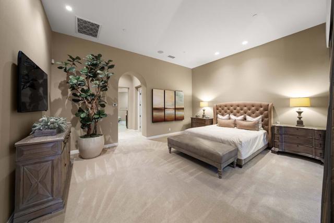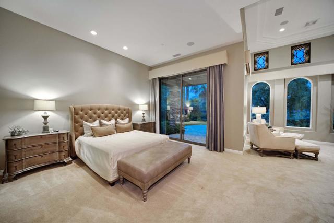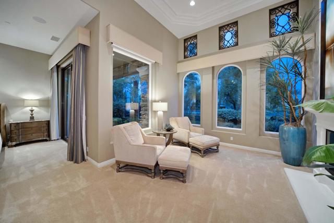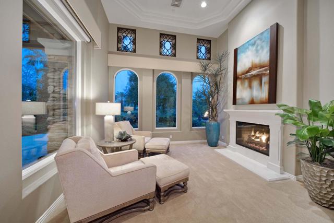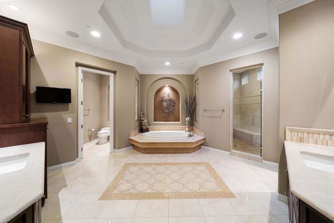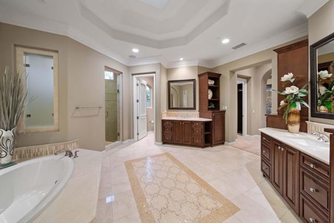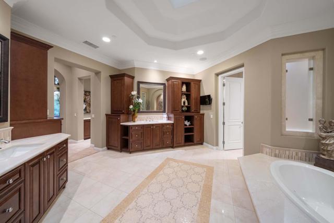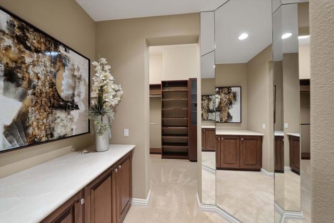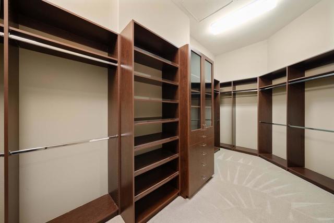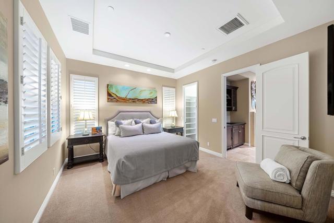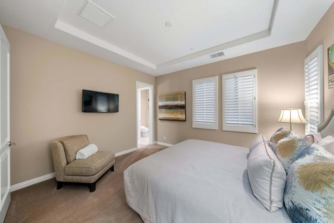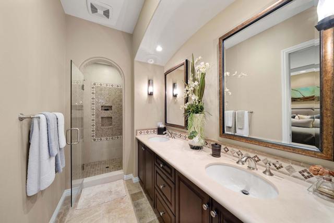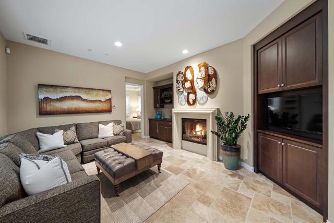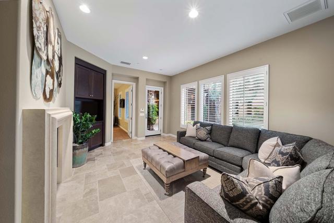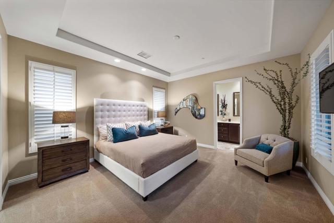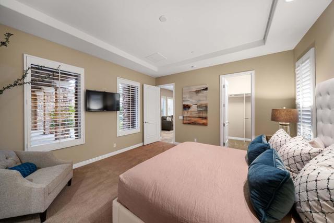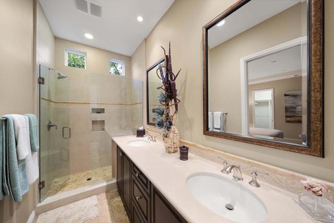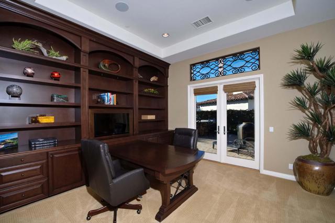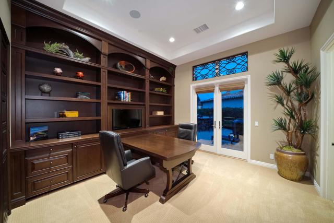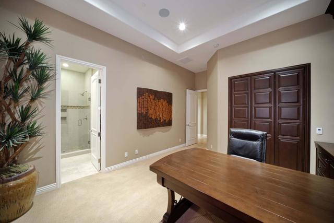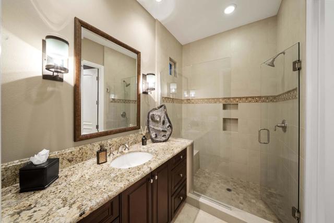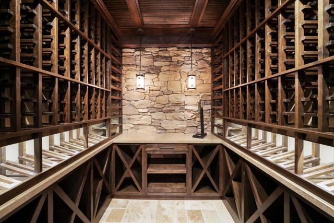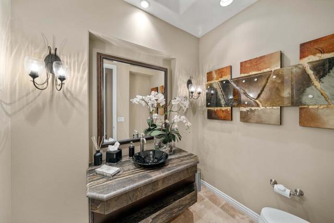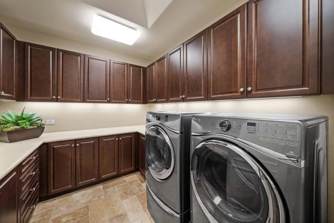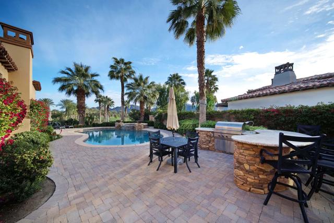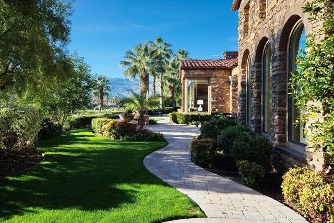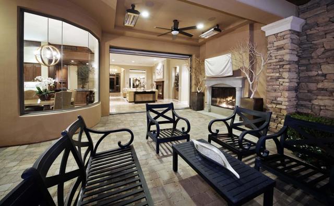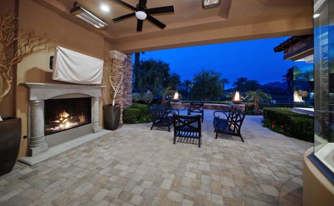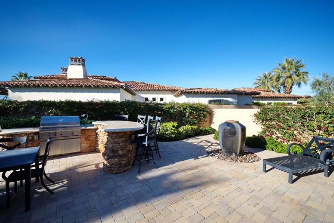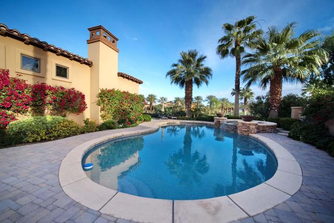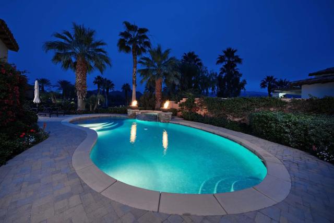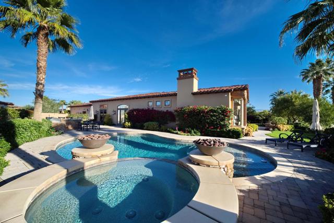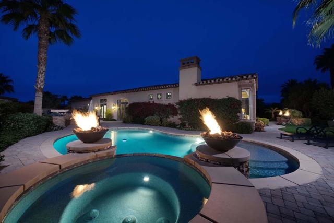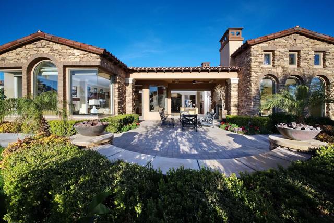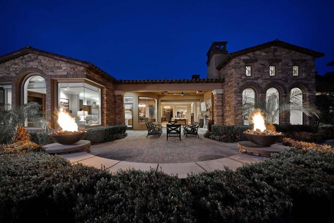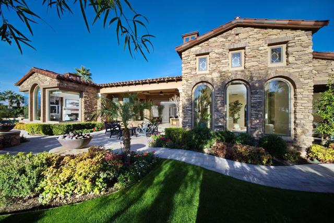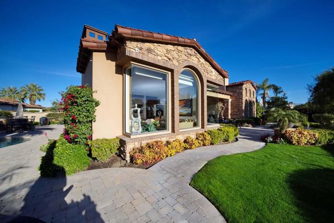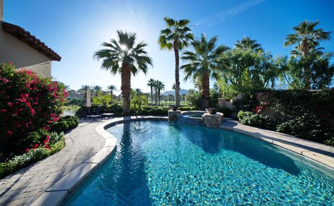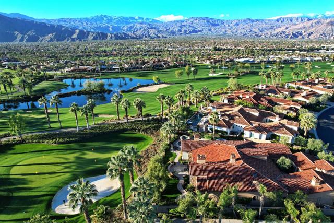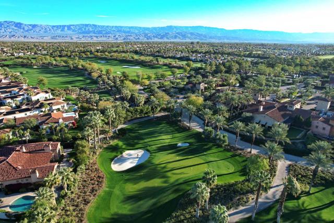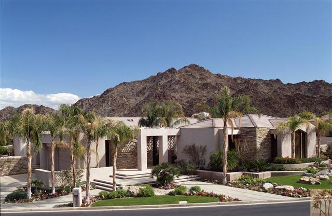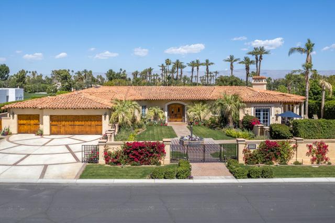75679 Via Pisa
Indian Wells, CA 92210
Sold
This highly upgraded Plan 972 home inside Toscana Country Club offers over 5,400 sq.ft. of open-concept living surrounded by a beautifully-landscaped exterior overlooking the mountains and the Jack Nicklaus Signature Golf course. In addition to being in close proximity to the Clubhouse, attractive features of this home include designer furnishings; Versaille Pattern travertine flooring; wine room; custom woodwork for the wetbar, great room built-ins, and office (guest room) built-ins; outdoor kitchen with BBQ and bar; four fireplaces; wrought-iron detailing in doors, windows, and other trim; and a custom pool and spa with water and fire features.Inside, upgraded incandescent downlighting creates the perfect atmosphere for hosting guests, alongside two living areas in the greatroom, formal and casual dining spaces, pool table, and soaring pocket doors that blend the covered patios of outdoor living with indoor entertainment. The gourmet kitchen has ample prep space with beautiful granite countertops, island with breakfast bar, SubZero Wolf stainless steel appliances, and stone range-grotto with copper cladding.Relax in the master suite which features its own sitting room, and an en-suite that offers mosaic detail in the Crema Marfil marble flooring, soaking tub, His & Hers vanities, enormous walk-in shower, and large walk-in closet. Guests can retire to a main-home guest room with en-suite, or the private guest house with large sitting room and fireplace.
PROPERTY INFORMATION
| MLS # | 219106563DA | Lot Size | 17,860 Sq. Ft. |
| HOA Fees | $662/Monthly | Property Type | Single Family Residence |
| Price | $ 4,250,000
Price Per SqFt: $ 785 |
DOM | 664 Days |
| Address | 75679 Via Pisa | Type | Residential |
| City | Indian Wells | Sq.Ft. | 5,414 Sq. Ft. |
| Postal Code | 92210 | Garage | 4 |
| County | Riverside | Year Built | 2014 |
| Bed / Bath | 4 / 4.5 | Parking | 6 |
| Built In | 2014 | Status | Closed |
| Sold Date | 2024-04-16 |
INTERIOR FEATURES
| Has Laundry | Yes |
| Laundry Information | Individual Room |
| Has Fireplace | Yes |
| Fireplace Information | Gas, Family Room, Patio, Primary Retreat, Living Room, Guest House |
| Has Appliances | Yes |
| Kitchen Appliances | Dishwasher, Gas Cooktop, Microwave, Self Cleaning Oven, Gas Oven, Gas Range, Vented Exhaust Fan, Refrigerator, Gas Cooking, Gas Water Heater, Range Hood |
| Kitchen Information | Kitchen Island, Granite Counters |
| Kitchen Area | Breakfast Counter / Bar, Dining Room, Breakfast Nook |
| Has Heating | Yes |
| Heating Information | Forced Air, Zoned, Natural Gas |
| Room Information | Guest/Maid's Quarters, Wine Cellar, Living Room, Family Room, Main Floor Primary Bedroom, Walk-In Closet, Primary Suite, Retreat |
| Has Cooling | Yes |
| Cooling Information | Zoned, Central Air |
| Flooring Information | Carpet, Tile, Stone |
| InteriorFeatures Information | Built-in Features, Wet Bar, Tray Ceiling(s), Open Floorplan, Intercom, High Ceilings, Bar |
| DoorFeatures | Sliding Doors |
| Has Spa | No |
| SpaDescription | Heated, Private, Gunite, In Ground |
| SecuritySafety | 24 Hour Security, Resident Manager, Gated Community, Fire Sprinkler System |
| Bathroom Information | Vanity area, Tile Counters |
EXTERIOR FEATURES
| ExteriorFeatures | Barbecue Private |
| FoundationDetails | Slab |
| Roof | Clay |
| Has Pool | Yes |
| Pool | Gunite, Tile, Pebble, In Ground, Electric Heat, Salt Water, Private |
| Has Patio | Yes |
| Patio | Covered |
| Has Fence | Yes |
| Fencing | Stucco Wall |
| Has Sprinklers | Yes |
WALKSCORE
MAP
MORTGAGE CALCULATOR
- Principal & Interest:
- Property Tax: $4,533
- Home Insurance:$119
- HOA Fees:$662
- Mortgage Insurance:
PRICE HISTORY
| Date | Event | Price |
| 02/07/2024 | Listed | $4,250,000 |

Topfind Realty
REALTOR®
(844)-333-8033
Questions? Contact today.
Interested in buying or selling a home similar to 75679 Via Pisa?
Listing provided courtesy of Toscana Team-Ford,Ginos, ..., Toscana Homes, Inc.. Based on information from California Regional Multiple Listing Service, Inc. as of #Date#. This information is for your personal, non-commercial use and may not be used for any purpose other than to identify prospective properties you may be interested in purchasing. Display of MLS data is usually deemed reliable but is NOT guaranteed accurate by the MLS. Buyers are responsible for verifying the accuracy of all information and should investigate the data themselves or retain appropriate professionals. Information from sources other than the Listing Agent may have been included in the MLS data. Unless otherwise specified in writing, Broker/Agent has not and will not verify any information obtained from other sources. The Broker/Agent providing the information contained herein may or may not have been the Listing and/or Selling Agent.
