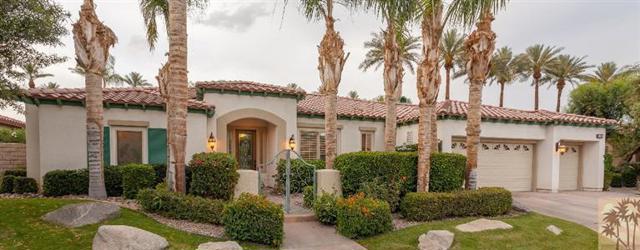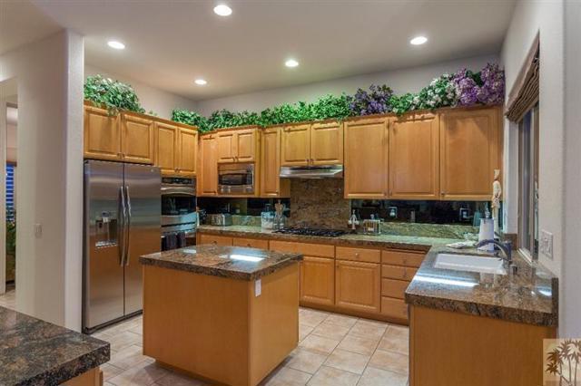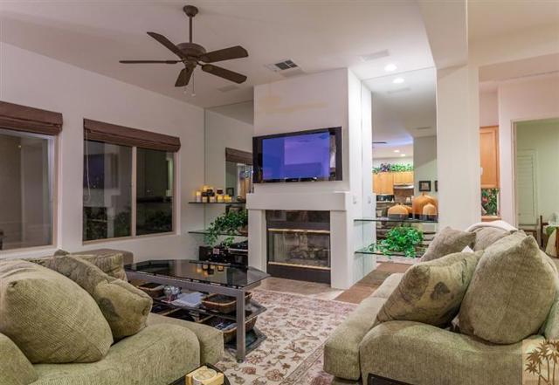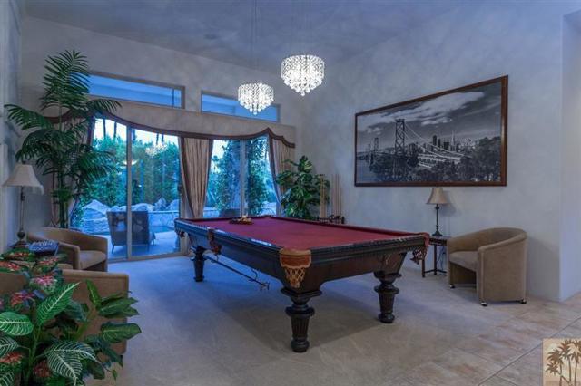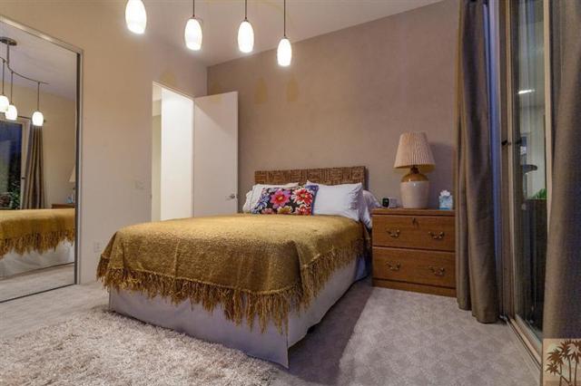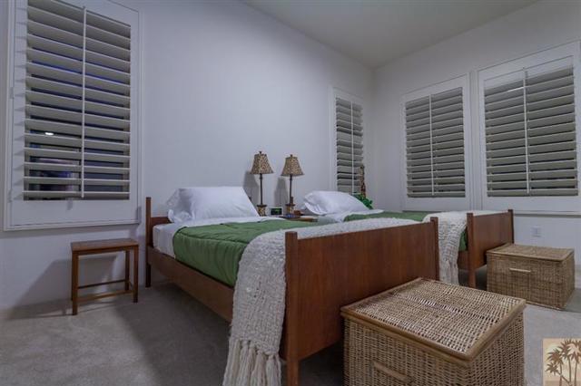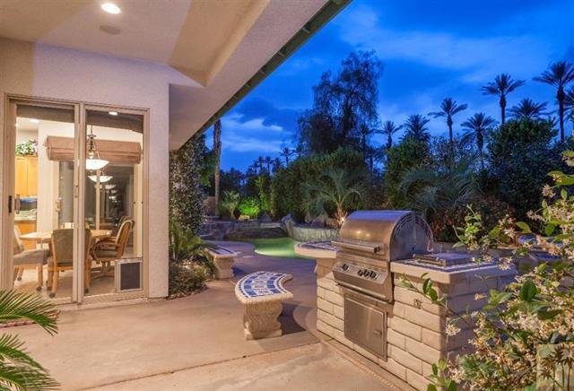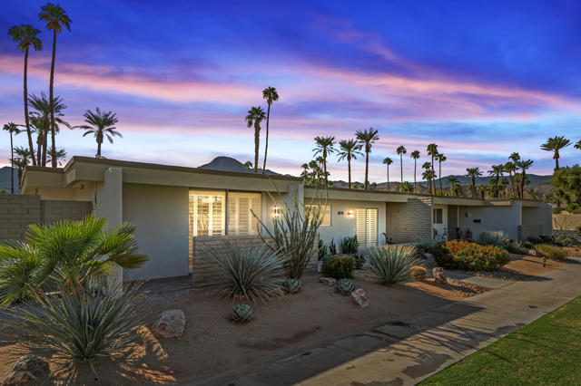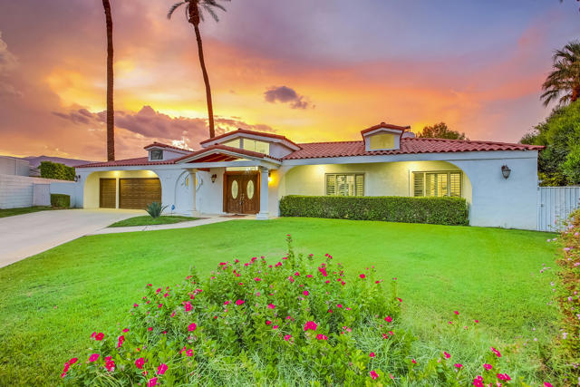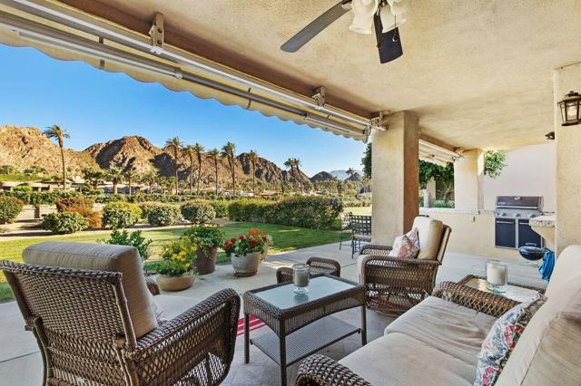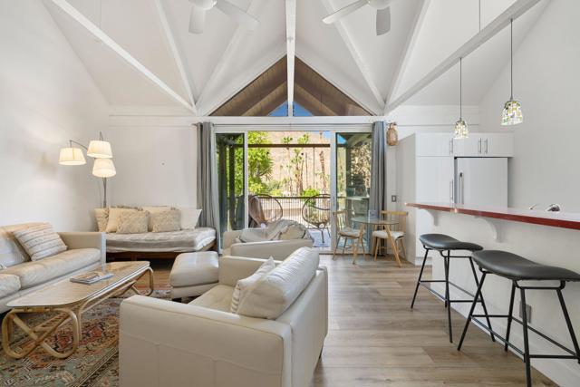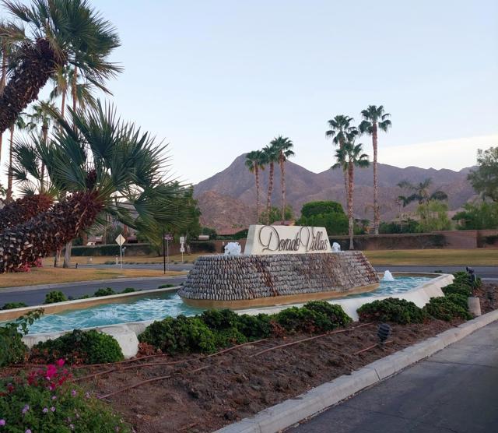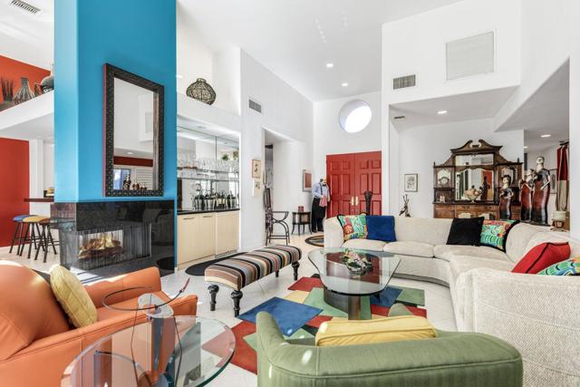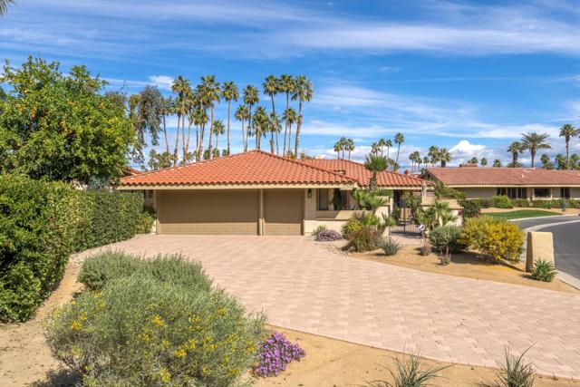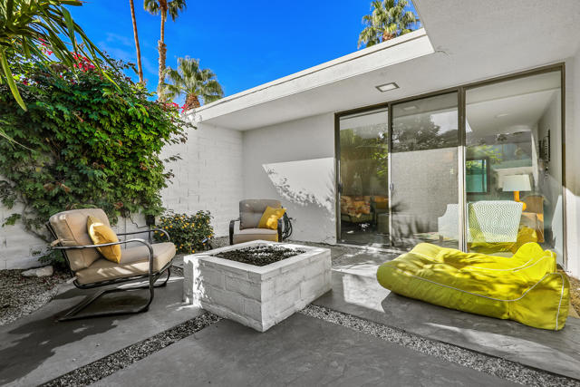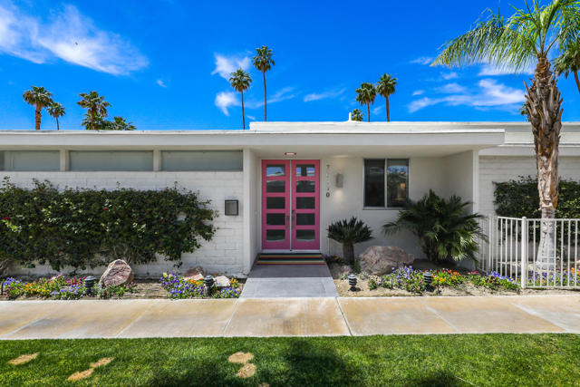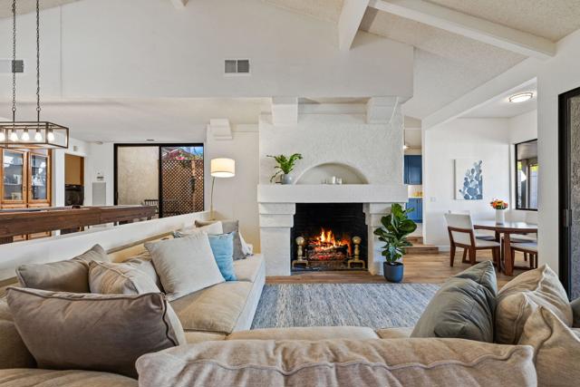75938 Via Allegre
Indian Wells, CA 92210
$3,000
Price
Price
3
Bed
Bed
3.5
Bath
Bath
2,604 Sq. Ft.
$1 / Sq. Ft.
$1 / Sq. Ft.
Sold
75938 Via Allegre
Indian Wells, CA 92210
Sold
$3,000
Price
Price
3
Bed
Bed
3.5
Bath
Bath
2,604
Sq. Ft.
Sq. Ft.
The quiet gated community of Sundance in the heart of Indian Wells is where you will find this 3 bedroom, 3 1/2 bath, 3-car garage home with private pool and spa. The lushly landscaped backyard also has a built-in barbecue and fire pit. There is a front courtyard sitting area surrounded by palm trees where you can sip your morning coffee and read the newspaper in complete privacy. Each bedroom has it's own private full bathroom. The black granite walled master bath has a separate deep tub and large shower. The kitchen is well appointed and has been recently updated with granite counter tops and appliances. The kitchen flows into the great room which is perfect for entertaining or just watching your favorite program while cooking a gourmet meal! There is even a billiards room! The luxury and charm of this home is enhanced with artist rendered murals in several rooms. The home is available for rent from April 15, 2018 thru Dec. 31st, 2018. Offered turnkey furnished
PROPERTY INFORMATION
| MLS # | 218008792DA | Lot Size | 9,583 Sq. Ft. |
| HOA Fees | $0/Monthly | Property Type | Single Family Residence |
| Price | $ 3,000
Price Per SqFt: $ 1 |
DOM | 2702 Days |
| Address | 75938 Via Allegre | Type | Residential Lease |
| City | Indian Wells | Sq.Ft. | 2,604 Sq. Ft. |
| Postal Code | 92210 | Garage | 3 |
| County | Riverside | Year Built | 1999 |
| Bed / Bath | 3 / 3.5 | Parking | 3 |
| Built In | 1999 | Status | Closed |
| Rented Date | 2018-04-02 |
INTERIOR FEATURES
| Has Laundry | Yes |
| Laundry Information | Individual Room |
| Has Fireplace | Yes |
| Fireplace Information | Gas, Family Room |
| Has Appliances | Yes |
| Kitchen Appliances | Gas Cooktop, Microwave, Ice Maker, Water Line to Refrigerator, Refrigerator, Gas Cooking, Disposal, Dishwasher |
| Kitchen Information | Granite Counters, Remodeled Kitchen, Kitchen Island |
| Kitchen Area | Breakfast Counter / Bar |
| Has Heating | Yes |
| Heating Information | Natural Gas, Forced Air |
| Room Information | Game Room, Family Room |
| Has Cooling | Yes |
| Cooling Information | Central Air |
| Flooring Information | Tile, Stone |
| InteriorFeatures Information | Home Automation System, Wired for Sound, High Ceilings |
| DoorFeatures | Sliding Doors |
| Has Spa | Yes |
| SpaDescription | Heated, In Ground |
| WindowFeatures | Drapes, Blinds, Double Pane Windows |
| SecuritySafety | Automatic Gate, Wired for Alarm System, Gated Community |
| Bathroom Information | Low Flow Toilet(s), Shower, Separate tub and shower, Remodeled |
EXTERIOR FEATURES
| FoundationDetails | Block |
| Roof | Concrete, Tile |
| Has Pool | Yes |
| Pool | Gunite, Pebble, In Ground, Gas Heat |
| Has Patio | Yes |
| Patio | Concrete |
| Has Fence | Yes |
| Fencing | Block |
| Has Sprinklers | Yes |
WALKSCORE
MAP
PRICE HISTORY
| Date | Event | Price |
| 04/01/2018 | Listed | $3,000 |
| 03/19/2018 | Listed | $3,000 |

Topfind Realty
REALTOR®
(844)-333-8033
Questions? Contact today.
Interested in buying or selling a home similar to 75938 Via Allegre?
Indian Wells Similar Properties
Listing provided courtesy of Christopher Jamieson, Bennion Deville Homes. Based on information from California Regional Multiple Listing Service, Inc. as of #Date#. This information is for your personal, non-commercial use and may not be used for any purpose other than to identify prospective properties you may be interested in purchasing. Display of MLS data is usually deemed reliable but is NOT guaranteed accurate by the MLS. Buyers are responsible for verifying the accuracy of all information and should investigate the data themselves or retain appropriate professionals. Information from sources other than the Listing Agent may have been included in the MLS data. Unless otherwise specified in writing, Broker/Agent has not and will not verify any information obtained from other sources. The Broker/Agent providing the information contained herein may or may not have been the Listing and/or Selling Agent.
