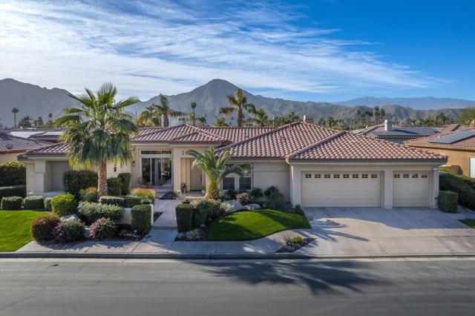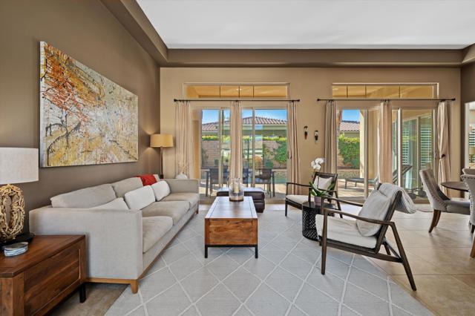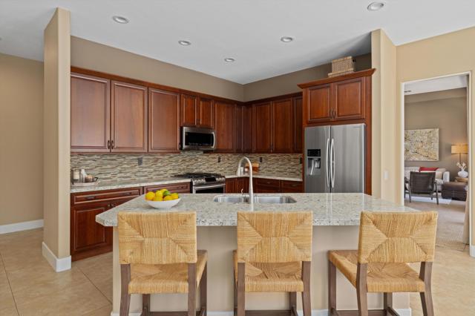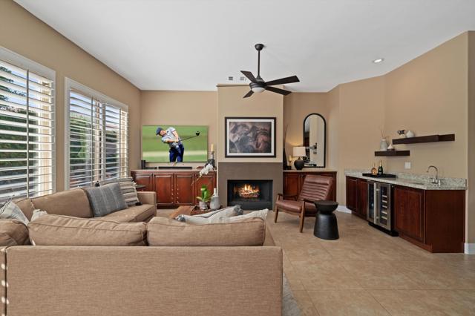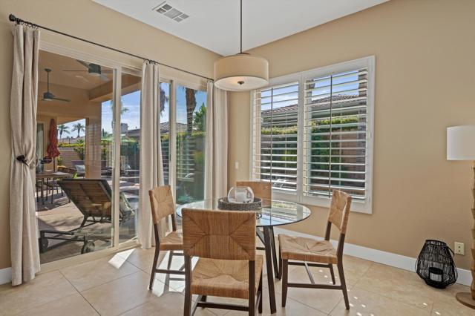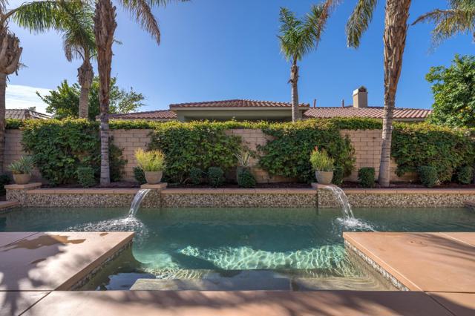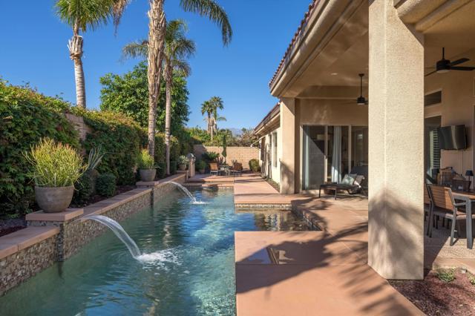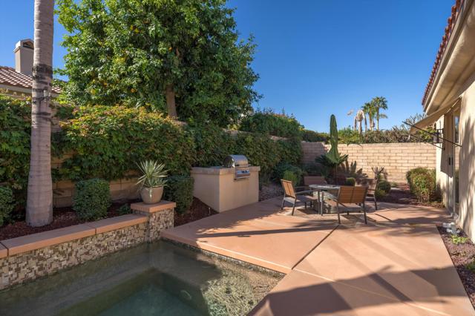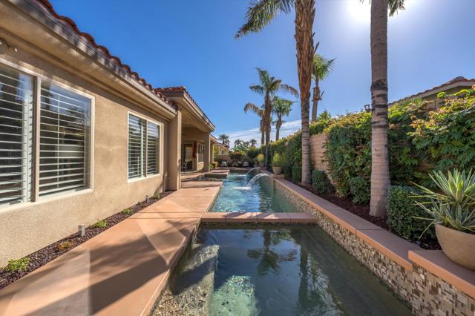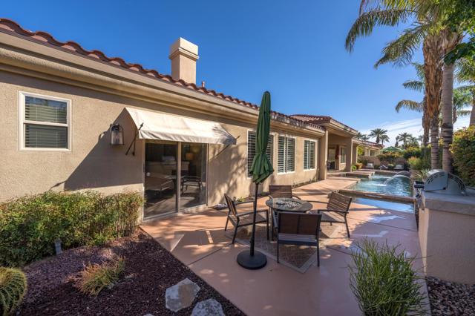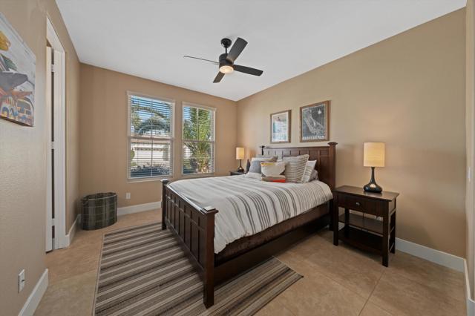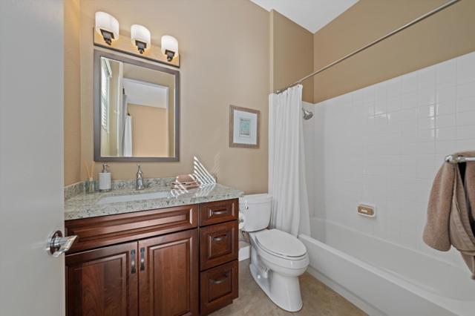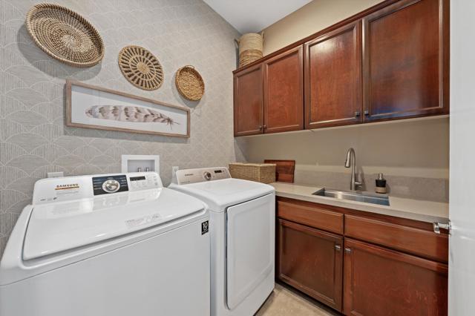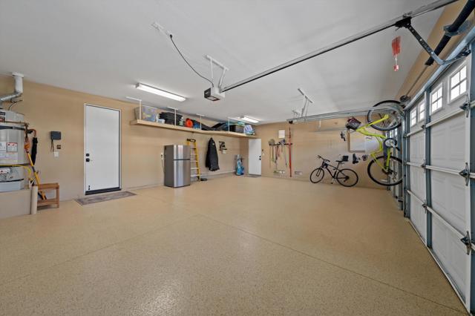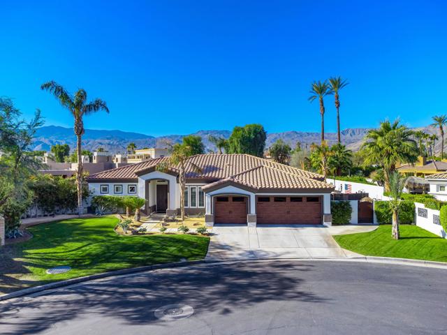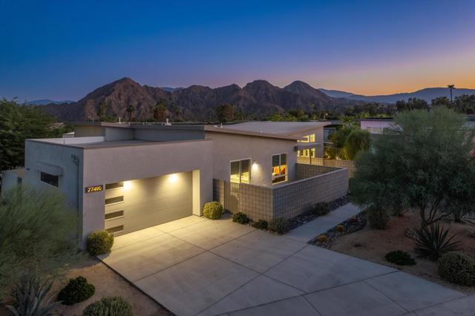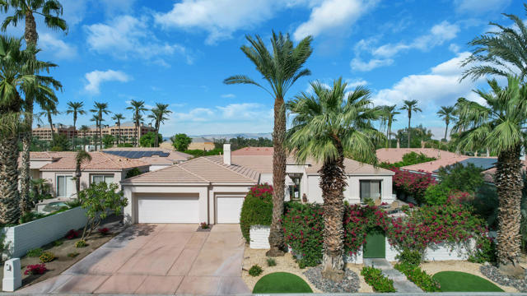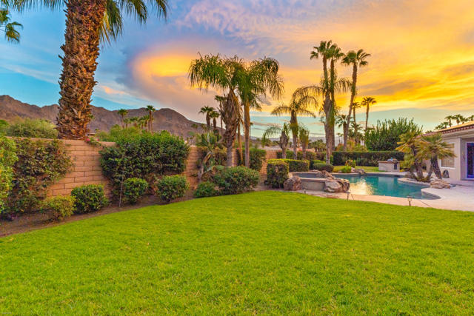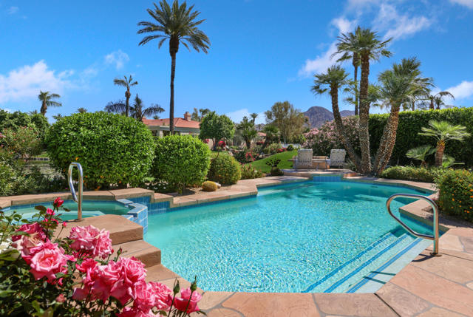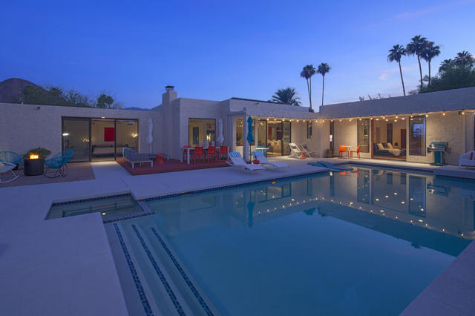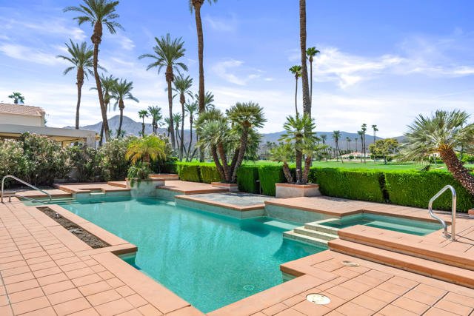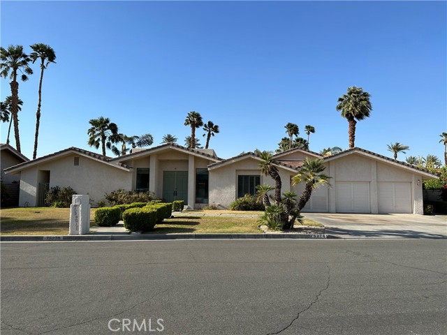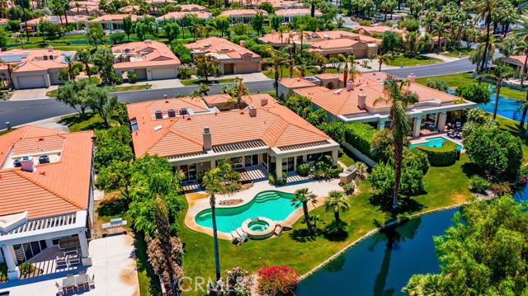75949 Via Allegre
Indian Wells, CA 92210
Sold
75949 Via Allegre
Indian Wells, CA 92210
Sold
Located on a South facing lot in the intimate gated enclave of Sundance in the heart of Indian Wells, sits this contemporary Mediterranean style residence. Pride of ownership is evident throughout the entire property and this home, built in 1997, looks brand-new. The largest floor plan available in the community features nearly 2,900 square feet of living space with 4 bedrooms with all en-suite bathrooms plus a powder room. The current owners undertook an EXTENSIVE (cosmetic as well all the mechanics of the home) and thoughtful renovation including a new roof completed in 2024. The vast expanses of glass, volume ceilings, imported porcelain floors, rich wood custom cabinetry complemented by a custom palette of desert tones all seem to come together perfectly to create a casual yet elegant, timeless, almost Zen like feel. The fluid open floor plan with perfect separation of bedrooms, chef's kitchen, beautifully scaled living room & family room with fireplace & wine fridge were designed for entertaining on all scales. Escape to the very spacious primary suite with a spa-like bath with jetted tub & his and her walk-in closets. One glance at the exquisite and ultra private landscaped backyard with a sparkling lap pool/spa, with waterfalls & outdoor living space with built-in BBQ, and you feel transported to a world away. Not convinced yet? Indian Wells offers incredible benefits to its residents ( call for more details). All furnishings available for purchase outside of escrow.
PROPERTY INFORMATION
| MLS # | 219108101PS | Lot Size | 9,148 Sq. Ft. |
| HOA Fees | $140/Monthly | Property Type | Single Family Residence |
| Price | $ 1,299,000
Price Per SqFt: $ 452 |
DOM | 528 Days |
| Address | 75949 Via Allegre | Type | Residential |
| City | Indian Wells | Sq.Ft. | 2,875 Sq. Ft. |
| Postal Code | 92210 | Garage | 3 |
| County | Riverside | Year Built | 1997 |
| Bed / Bath | 4 / 3.5 | Parking | 3 |
| Built In | 1997 | Status | Closed |
| Sold Date | 2024-04-30 |
INTERIOR FEATURES
| Has Laundry | Yes |
| Laundry Information | Individual Room |
| Has Fireplace | Yes |
| Fireplace Information | Gas Starter, Gas, Family Room |
| Has Appliances | Yes |
| Kitchen Appliances | Gas Range, Microwave, Water Line to Refrigerator, Refrigerator, Disposal, Dishwasher, Gas Water Heater, Water Heater |
| Kitchen Information | Kitchen Island, Quartz Counters, Remodeled Kitchen |
| Kitchen Area | Breakfast Counter / Bar, In Living Room, Dining Room |
| Has Heating | Yes |
| Heating Information | Central, Zoned, Forced Air, Fireplace(s), Natural Gas |
| Room Information | Entry, Walk-In Pantry, Living Room, Family Room, Dressing Area, Walk-In Closet, Primary Suite, Retreat |
| Has Cooling | Yes |
| Cooling Information | Zoned, Electric, Central Air |
| Flooring Information | Tile |
| InteriorFeatures Information | Built-in Features, Storage, Open Floorplan, High Ceilings |
| DoorFeatures | Sliding Doors |
| Has Spa | No |
| SpaDescription | Heated, Private, Gunite, In Ground |
| WindowFeatures | Screens, Double Pane Windows, Drapes |
| SecuritySafety | Card/Code Access, Wired for Alarm System, Gated Community |
| Bathroom Information | Vanity area, Tile Counters, Jetted Tub, Shower, Shower in Tub, Separate tub and shower, Remodeled, Low Flow Toilet(s), Low Flow Shower |
EXTERIOR FEATURES
| ExteriorFeatures | Barbecue Private |
| FoundationDetails | Slab |
| Roof | Tile |
| Has Pool | Yes |
| Pool | Waterfall, In Ground, Tile, Pebble, Electric Heat, Private |
| Has Patio | Yes |
| Patio | Covered, Enclosed, Deck |
| Has Fence | Yes |
| Fencing | Stucco Wall |
| Has Sprinklers | Yes |
WALKSCORE
MAP
MORTGAGE CALCULATOR
- Principal & Interest:
- Property Tax: $1,386
- Home Insurance:$119
- HOA Fees:$140
- Mortgage Insurance:
PRICE HISTORY
| Date | Event | Price |
| 03/06/2024 | Listed | $1,350,000 |

Topfind Realty
REALTOR®
(844)-333-8033
Questions? Contact today.
Interested in buying or selling a home similar to 75949 Via Allegre?
Indian Wells Similar Properties
Listing provided courtesy of Gregory Albert, Equity Union. Based on information from California Regional Multiple Listing Service, Inc. as of #Date#. This information is for your personal, non-commercial use and may not be used for any purpose other than to identify prospective properties you may be interested in purchasing. Display of MLS data is usually deemed reliable but is NOT guaranteed accurate by the MLS. Buyers are responsible for verifying the accuracy of all information and should investigate the data themselves or retain appropriate professionals. Information from sources other than the Listing Agent may have been included in the MLS data. Unless otherwise specified in writing, Broker/Agent has not and will not verify any information obtained from other sources. The Broker/Agent providing the information contained herein may or may not have been the Listing and/or Selling Agent.
