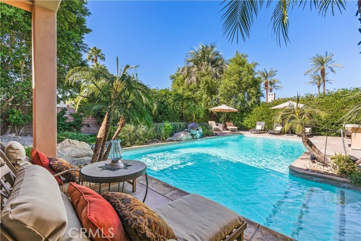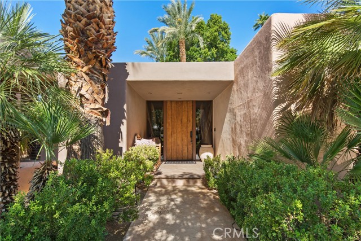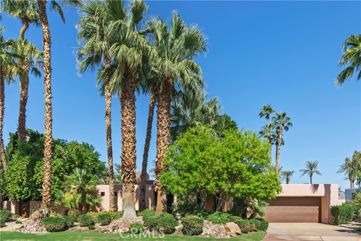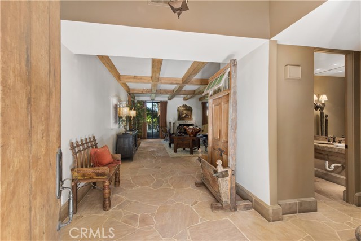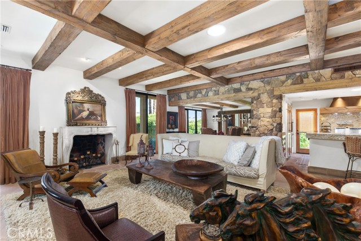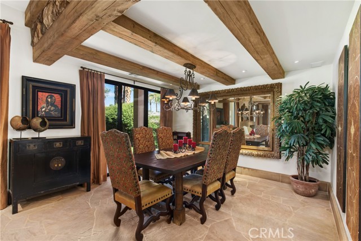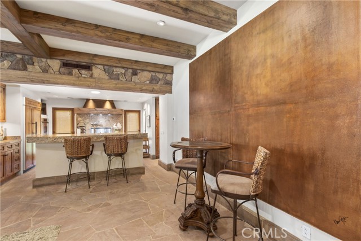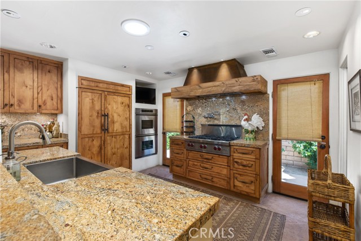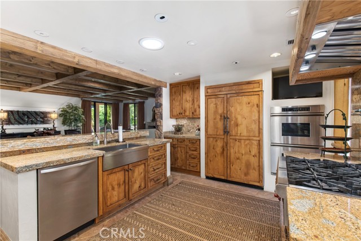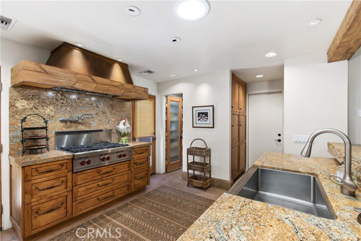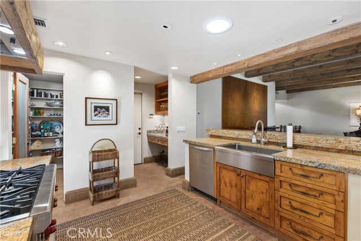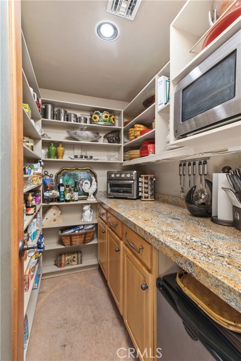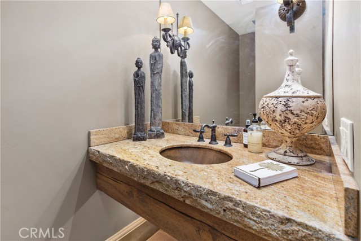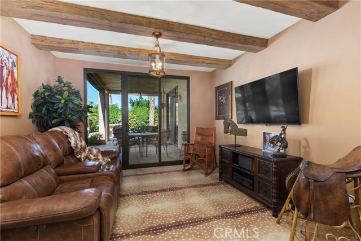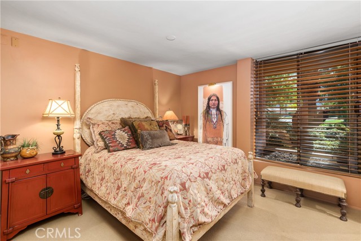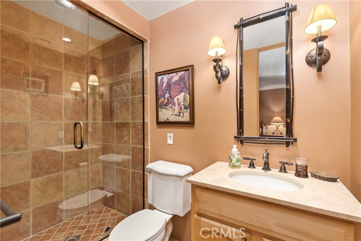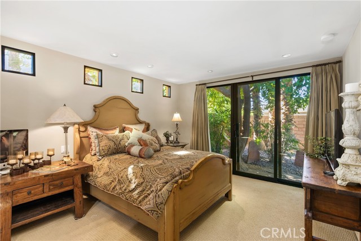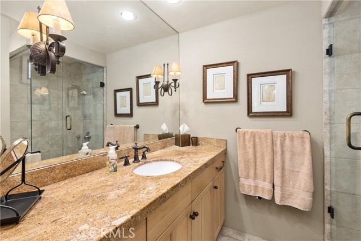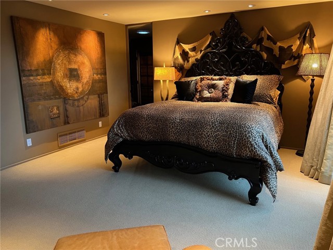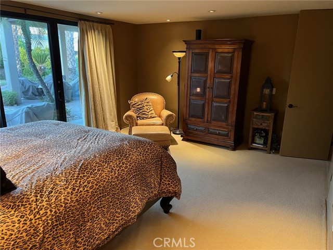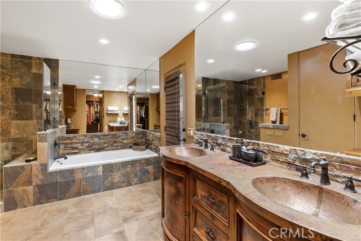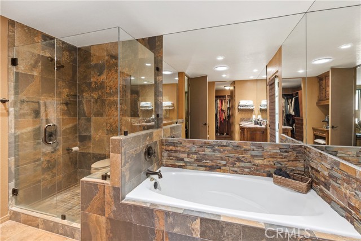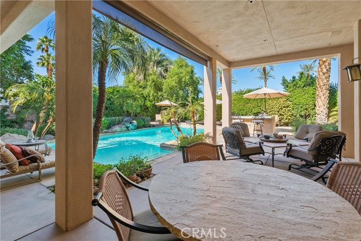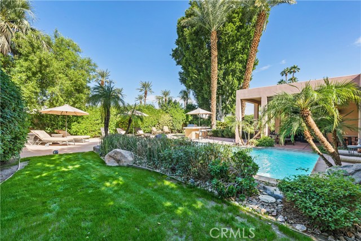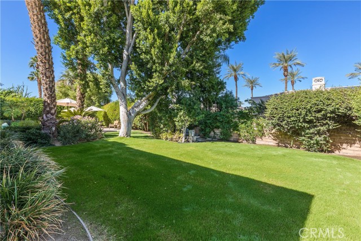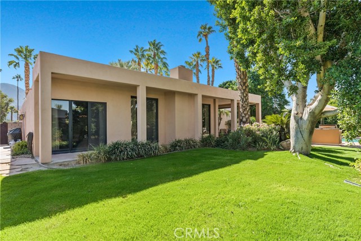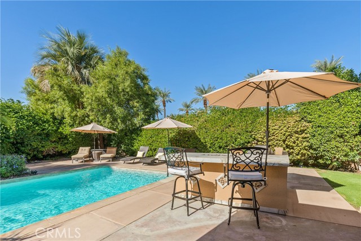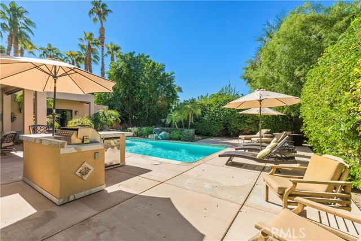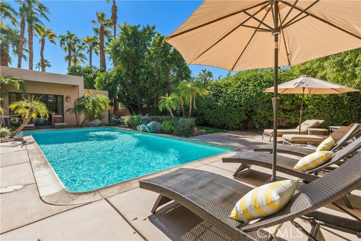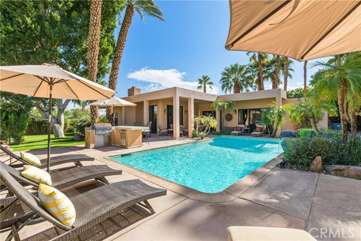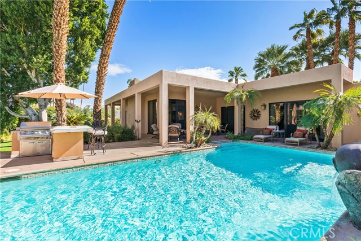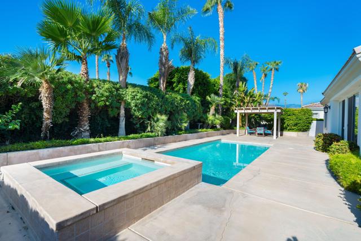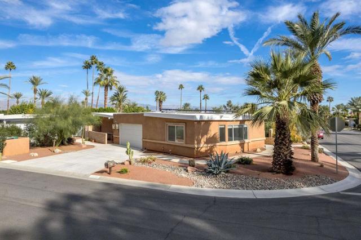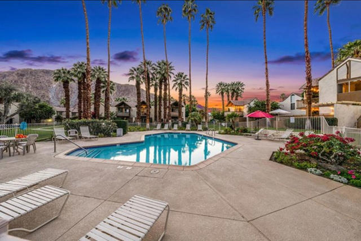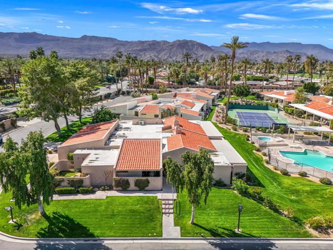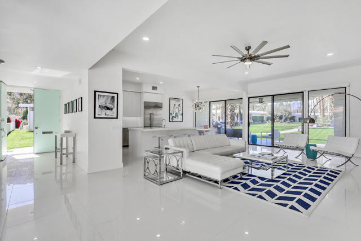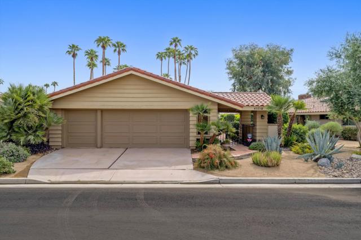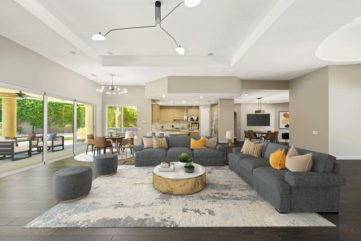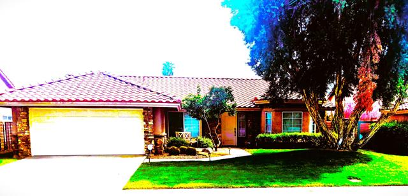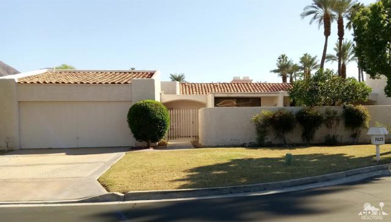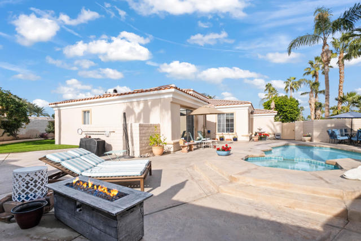76080 Zuni Rd
Indian Wells, CA 92210
$10,000
Price
Price
3
Bed
Bed
3.5
Bath
Bath
2,760 Sq. Ft.
$4 / Sq. Ft.
$4 / Sq. Ft.
CLASSIC INDIAN WELLS SINGLE STORY HOME...located in the heart of the estate section of Hwy 111 and El Dorado. This beautiful 3 bedroom, 31/2 bath home plus den exudes warmth and style with extensive decor in an eclectic theme. Flagstone floors, beamed ceilings, chipped granite counters, custom paint and lighting make this a unique opportunity. Primary bedroom includes a king size bed and direct access to the pool. Privacy abounds in the back yard with lush landscape, pool, outdoor kitchen and covered patio. Home is fully furnished. AVAILABLE from November 1, 2024 through April 30, 2025 for $10,000 a month.
PROPERTY INFORMATION
| MLS # | SW22221643 | Lot Size | 12,632 Sq. Ft. |
| HOA Fees | $0/Monthly | Property Type | Single Family Residence |
| Price | $ 10,000
Price Per SqFt: $ 4 |
DOM | 1012 Days |
| Address | 76080 Zuni Rd | Type | Residential Lease |
| City | Indian Wells | Sq.Ft. | 2,760 Sq. Ft. |
| Postal Code | 92210 | Garage | 2 |
| County | Riverside | Year Built | 1973 |
| Bed / Bath | 3 / 3.5 | Parking | 2 |
| Built In | 1973 | Status | Active |
INTERIOR FEATURES
| Has Laundry | Yes |
| Laundry Information | Individual Room |
| Has Fireplace | Yes |
| Fireplace Information | Living Room |
| Has Appliances | Yes |
| Kitchen Appliances | 6 Burner Stove, Barbecue, Dishwasher, Double Oven, Freezer, Disposal, Gas Cooktop, Ice Maker, Microwave, Refrigerator, Self Cleaning Oven |
| Kitchen Information | Butler's Pantry, Granite Counters, Kitchen Open to Family Room, Remodeled Kitchen, Self-closing drawers, Walk-In Pantry |
| Kitchen Area | Breakfast Counter / Bar, Dining Room |
| Has Heating | Yes |
| Heating Information | Central |
| Room Information | All Bedrooms Down, Den, Entry, Kitchen, Laundry, Living Room, Main Floor Bedroom, Main Floor Primary Bedroom, See Remarks |
| Has Cooling | Yes |
| Cooling Information | Central Air, Dual |
| Flooring Information | Carpet, Stone |
| InteriorFeatures Information | Beamed Ceilings, Built-in Features, Furnished, Granite Counters, Open Floorplan, Pantry |
| DoorFeatures | Sliding Doors |
| WindowFeatures | Blinds, Drapes |
| SecuritySafety | Carbon Monoxide Detector(s), Smoke Detector(s) |
| Bathroom Information | Bathtub, Shower, Closet in bathroom, Double sinks in bath(s), Granite Counters, Linen Closet/Storage, Main Floor Full Bath, Separate tub and shower, Stone Counters, Tile Counters, Upgraded, Vanity area, Walk-in shower |
| Main Level Bedrooms | 3 |
| Main Level Bathrooms | 3 |
EXTERIOR FEATURES
| ExteriorFeatures | Rain Gutters |
| Roof | Flat |
| Has Pool | Yes |
| Pool | Private, Heated, In Ground |
| Has Patio | Yes |
| Patio | Concrete, Covered, Screened Porch |
| Has Fence | Yes |
| Fencing | Block |
| Has Sprinklers | Yes |
WALKSCORE
MAP
PRICE HISTORY
| Date | Event | Price |
| 07/12/2024 | Price Change | $10,000 (100.00%) |
| 05/10/2024 | Price Change | $5,000 (-50.00%) |
| 01/08/2024 | Price Change | $10,000 (-23.08%) |
| 07/25/2023 | Price Change | $13,000 (160.00%) |
| 10/13/2022 | Listed | $12,500 |

Topfind Realty
REALTOR®
(844)-333-8033
Questions? Contact today.
Go Tour This Home
Indian Wells Similar Properties
Listing provided courtesy of Barbara Walker, Coldwell Banker Realty. Based on information from California Regional Multiple Listing Service, Inc. as of #Date#. This information is for your personal, non-commercial use and may not be used for any purpose other than to identify prospective properties you may be interested in purchasing. Display of MLS data is usually deemed reliable but is NOT guaranteed accurate by the MLS. Buyers are responsible for verifying the accuracy of all information and should investigate the data themselves or retain appropriate professionals. Information from sources other than the Listing Agent may have been included in the MLS data. Unless otherwise specified in writing, Broker/Agent has not and will not verify any information obtained from other sources. The Broker/Agent providing the information contained herein may or may not have been the Listing and/or Selling Agent.
