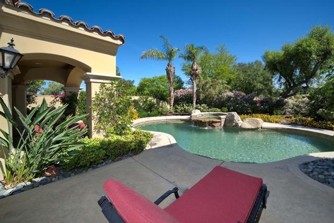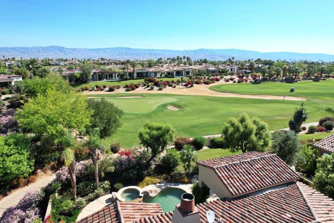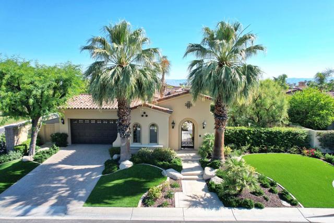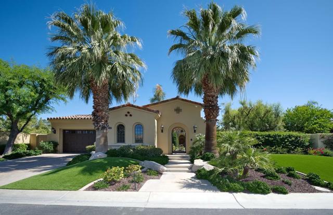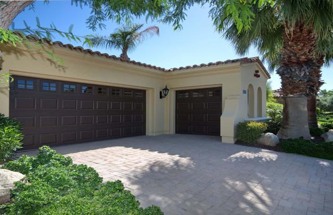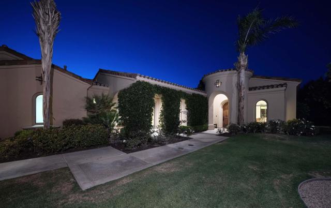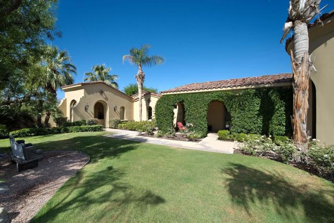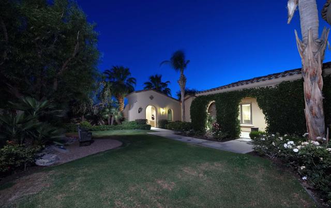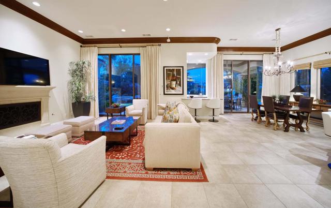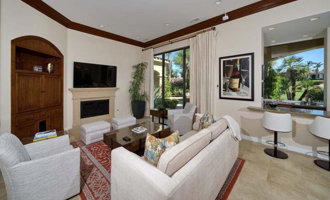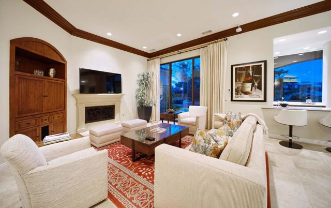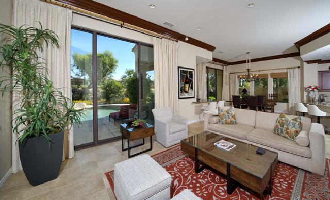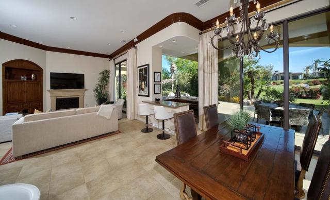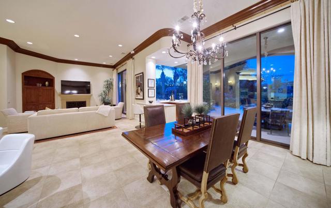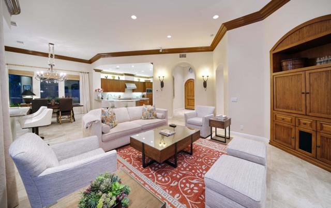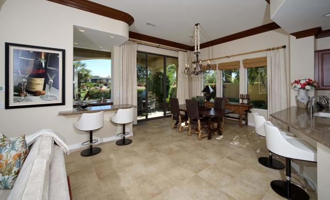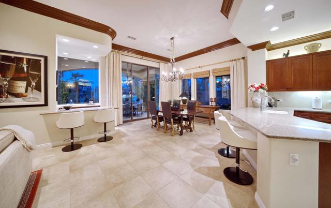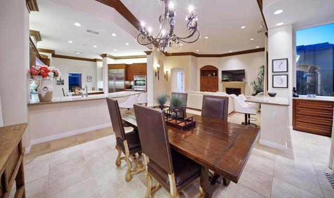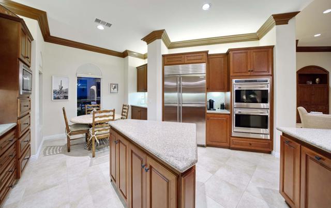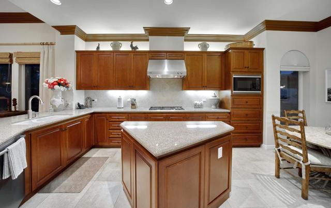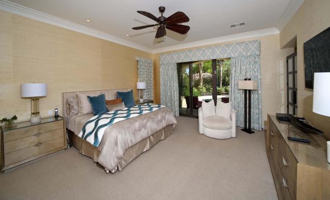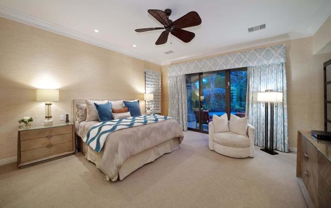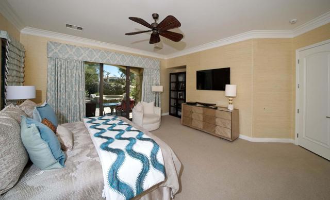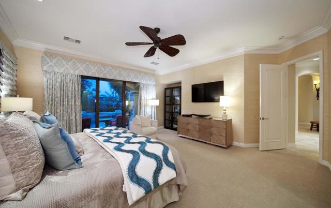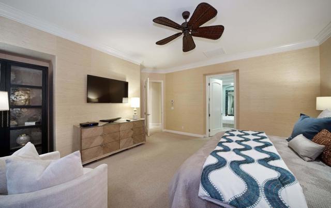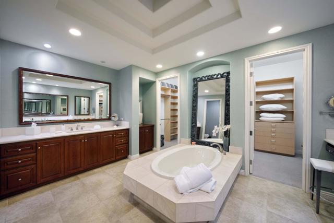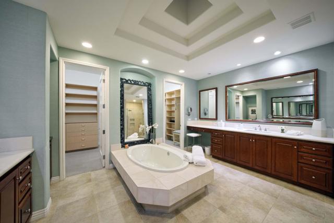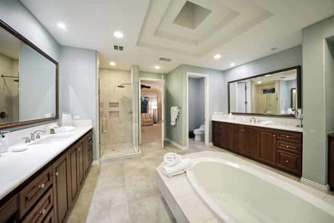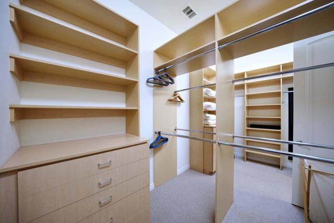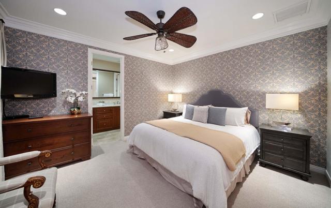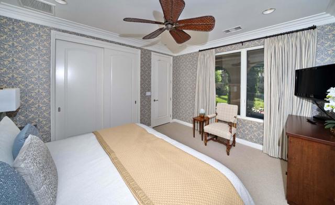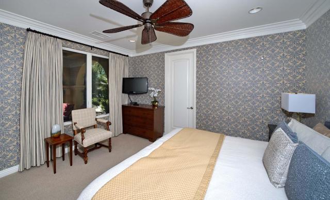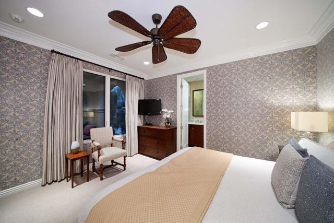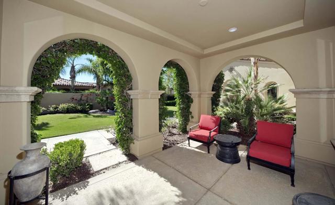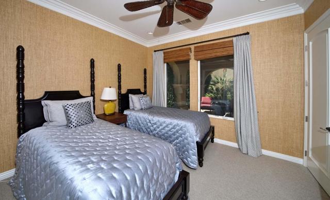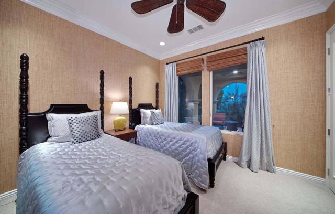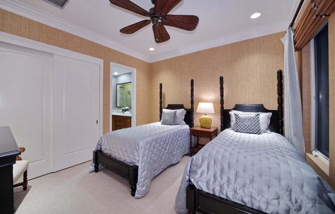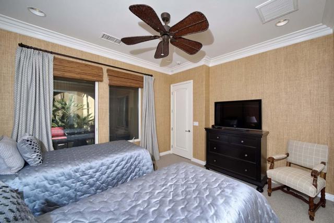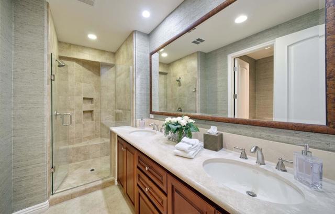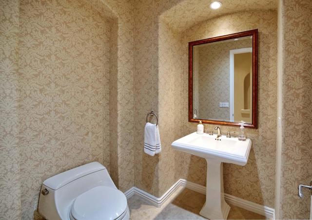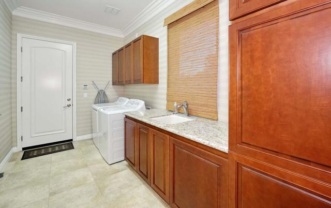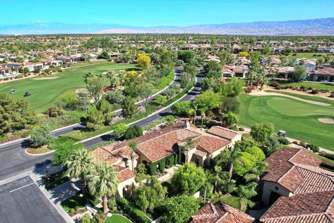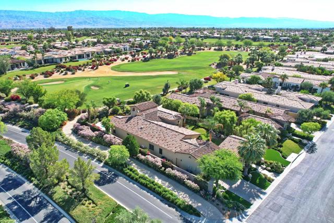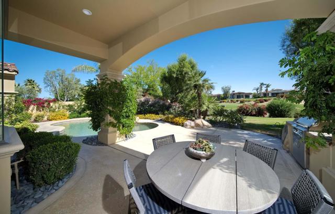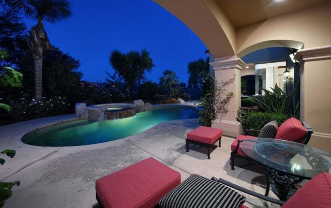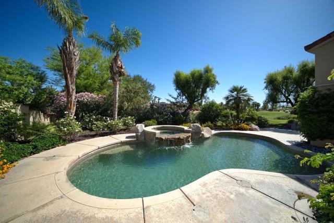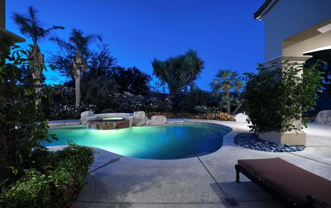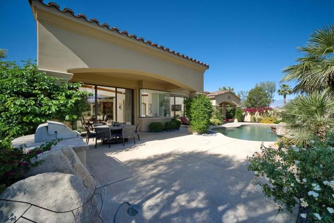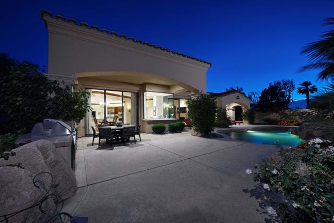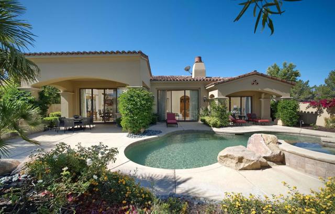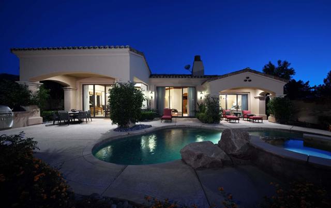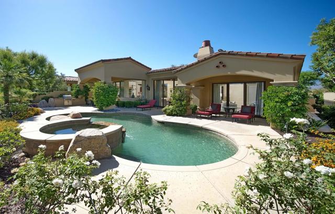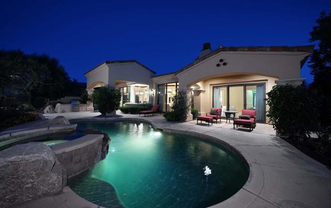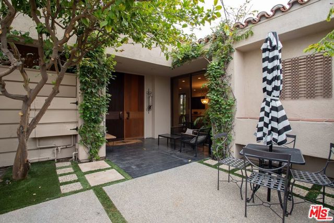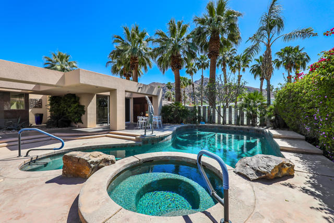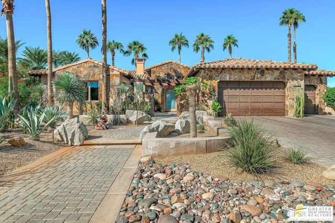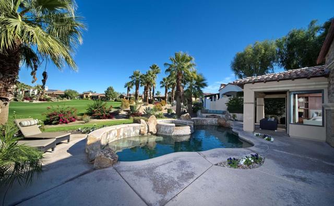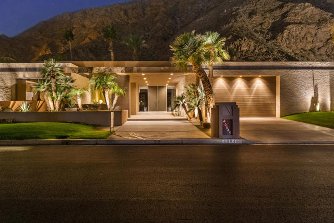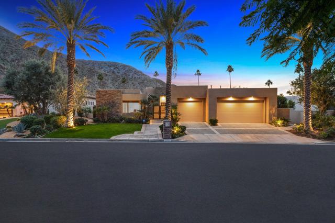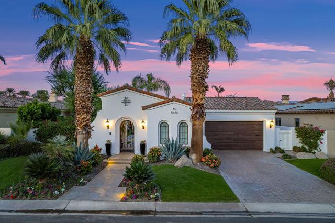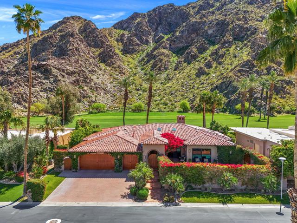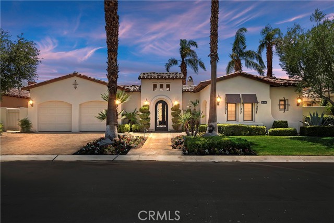76132 Via Volterra
Indian Wells, CA 92210
This beautiful home inside Toscana Country Club offers spacious desert living on a generous corner lot. New, mature landscaping provides ultimate privacy while still allowing for spectacular views of the mountains and Hole 4's Green of the Jack Nicklaus Signature North Golf Course. Upgrades to this home include fresh interior and exterior paint, newer HVAC, new pool equipment, and updated furniture.Inside, the two sets of sliding glass doors blend indoor-outdoor living areas, while the wetbar provides butted-glass windows allowing for panoramic views. The gourmet kitchen offers the perfect entertainment prep space, complete with ample cabinetry, island, breakfast bar peninsula, granite counterops, and SubZero Wolf stainless steel appliances. For casual dining, a breakfast nook is accompanied by a dry bar perfect for morning coffee.Retreat to the master bedroom,which features space to lounge, and sliding glass doors to a private patio overlooking the pool and spa. The grand en-suite has His & Hers sinks with separate vanity, enormous soaking tub, walk-in shower, and His & Hers closet entries. Guests can relax in the main-home guest room, or a more secluded guest room with access to a private patio in the courtyard.
PROPERTY INFORMATION
| MLS # | 219111368DA | Lot Size | 12,632 Sq. Ft. |
| HOA Fees | $662/Monthly | Property Type | Single Family Residence |
| Price | $ 2,399,000
Price Per SqFt: $ 842 |
DOM | 560 Days |
| Address | 76132 Via Volterra | Type | Residential |
| City | Indian Wells | Sq.Ft. | 2,850 Sq. Ft. |
| Postal Code | 92210 | Garage | 3 |
| County | Riverside | Year Built | 2007 |
| Bed / Bath | 3 / 3.5 | Parking | 5 |
| Built In | 2007 | Status | Active |
INTERIOR FEATURES
| Has Laundry | Yes |
| Laundry Information | Individual Room |
| Has Fireplace | Yes |
| Fireplace Information | Gas, Great Room |
| Has Appliances | Yes |
| Kitchen Appliances | Gas Cooktop, Microwave, Gas Oven, Gas Range, Refrigerator, Gas Cooking, Dishwasher, Gas Water Heater, Range Hood |
| Kitchen Information | Granite Counters |
| Kitchen Area | Breakfast Counter / Bar, Dining Room |
| Has Heating | Yes |
| Heating Information | Fireplace(s), Zoned, Forced Air, Natural Gas |
| Room Information | Great Room, Main Floor Primary Bedroom, Walk-In Closet, Primary Suite, Retreat |
| Has Cooling | Yes |
| Cooling Information | Zoned, Central Air |
| Flooring Information | Carpet, Vinyl |
| InteriorFeatures Information | Bar, Wet Bar, High Ceilings |
| DoorFeatures | Sliding Doors |
| Has Spa | No |
| SpaDescription | Heated, Private, Gunite, In Ground |
| SecuritySafety | 24 Hour Security, Resident Manager, Gated Community, Card/Code Access |
| Bathroom Information | Vanity area |
EXTERIOR FEATURES
| FoundationDetails | Slab |
| Roof | Clay, Tile |
| Has Pool | Yes |
| Pool | Gunite, In Ground, Electric Heat, Salt Water, Private |
| Has Patio | Yes |
| Patio | Covered |
| Has Fence | Yes |
| Fencing | Stucco Wall |
WALKSCORE
MAP
MORTGAGE CALCULATOR
- Principal & Interest:
- Property Tax: $2,559
- Home Insurance:$119
- HOA Fees:$662
- Mortgage Insurance:
PRICE HISTORY
| Date | Event | Price |
| 05/09/2024 | Listed | $2,399,000 |

Topfind Realty
REALTOR®
(844)-333-8033
Questions? Contact today.
Use a Topfind agent and receive a cash rebate of up to $23,990
Listing provided courtesy of Toscana Team-Ford,Ginos, ..., Toscana Homes, Inc.. Based on information from California Regional Multiple Listing Service, Inc. as of #Date#. This information is for your personal, non-commercial use and may not be used for any purpose other than to identify prospective properties you may be interested in purchasing. Display of MLS data is usually deemed reliable but is NOT guaranteed accurate by the MLS. Buyers are responsible for verifying the accuracy of all information and should investigate the data themselves or retain appropriate professionals. Information from sources other than the Listing Agent may have been included in the MLS data. Unless otherwise specified in writing, Broker/Agent has not and will not verify any information obtained from other sources. The Broker/Agent providing the information contained herein may or may not have been the Listing and/or Selling Agent.
