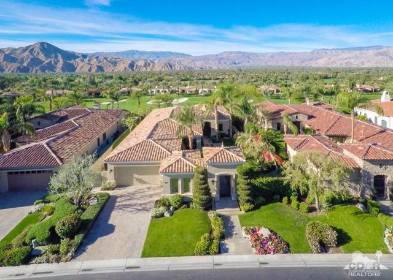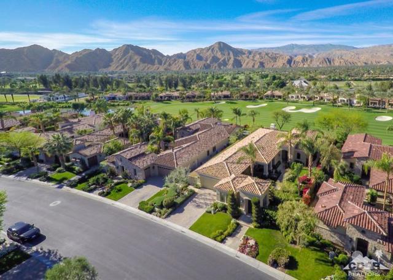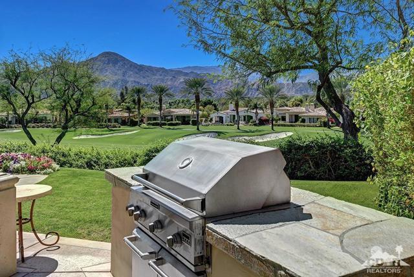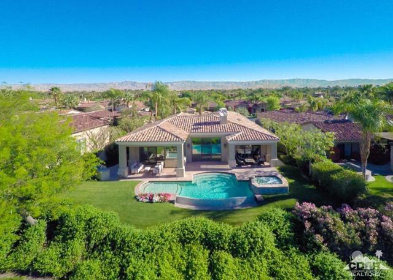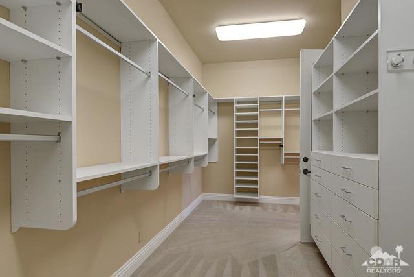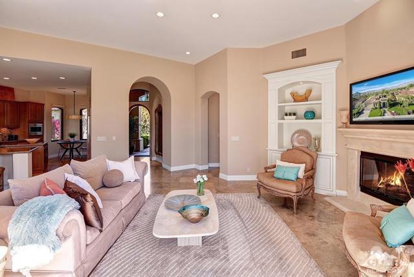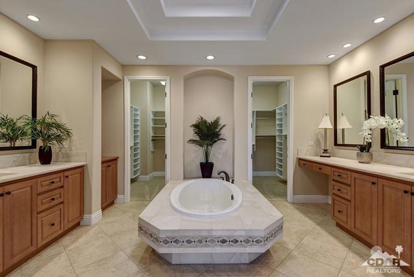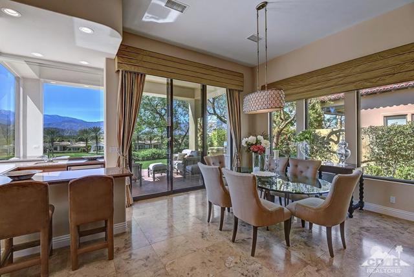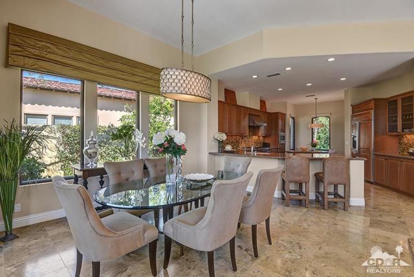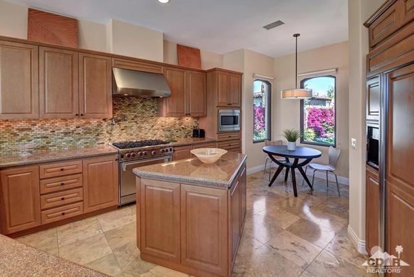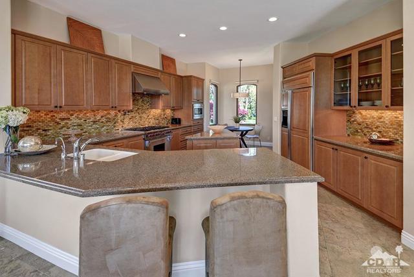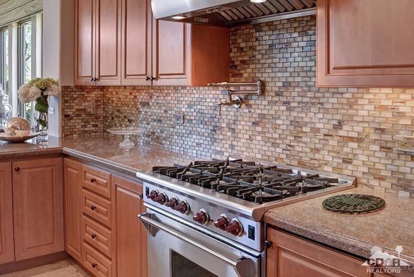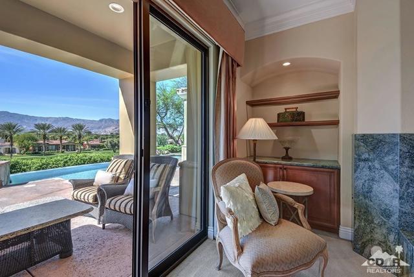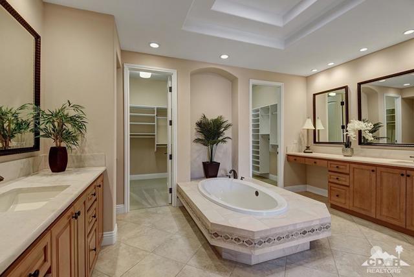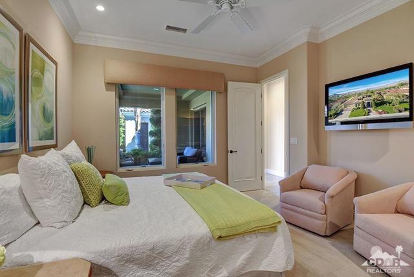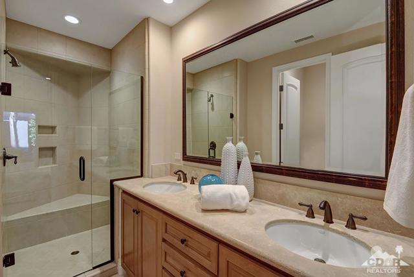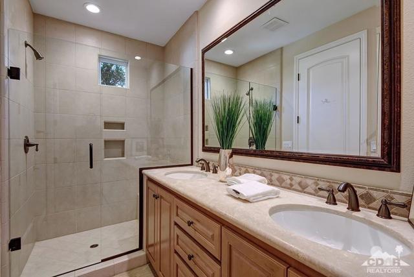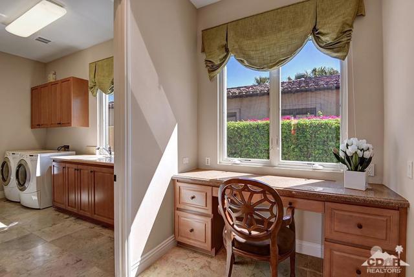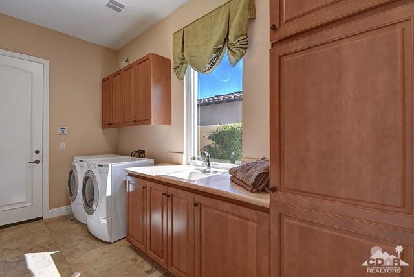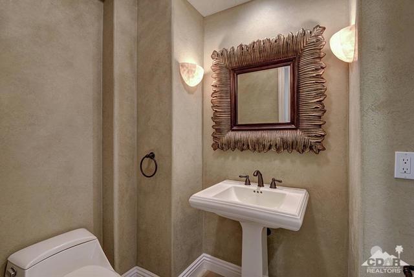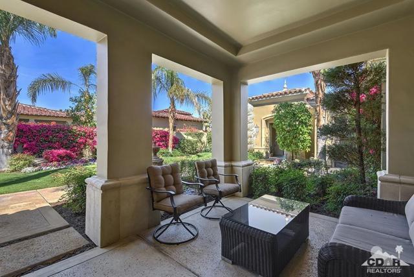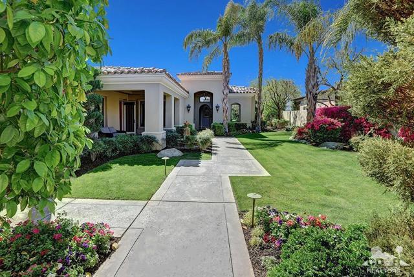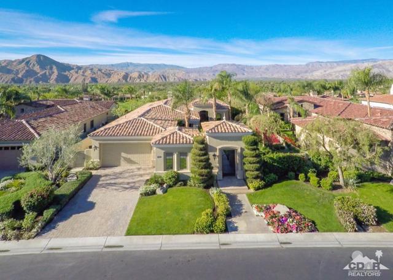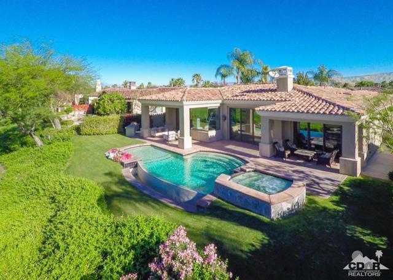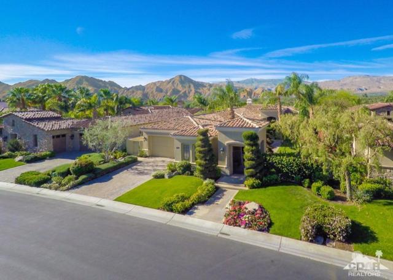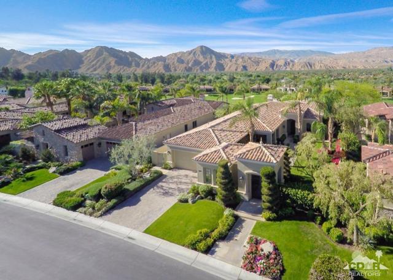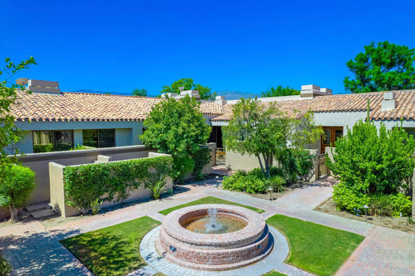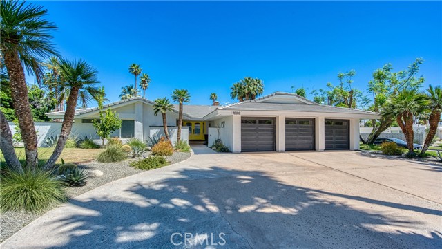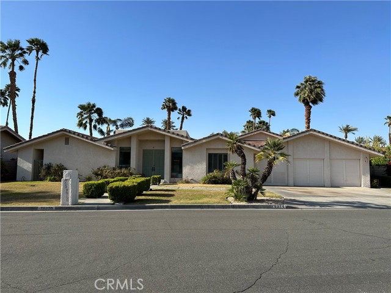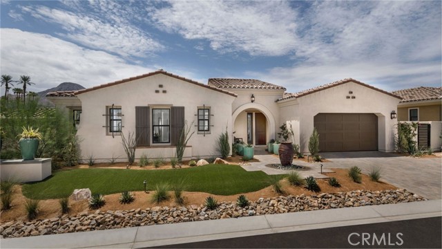76159 Via Chianti
Indian Wells, CA 92210
Sold
76159 Via Chianti
Indian Wells, CA 92210
Sold
Welcome to the most spectacular & picturesque SOUTH facing view in Toscana!! Positioned on an elevated lot commanding 180 degree breathtaking views of fairways, mountains and an incredible infinity pool. Upon arrival you will be greeted with a charming & beautifully landscaped courtyard. Enjoy the serene sitting area while listening to the peaceful fountain. Newly designed home w/ Designer furnishings included. Exceptional features showcasing marble floors, two cozy fireplaces, new designer light fixtures & paint, full gourmet WOLF range, stainless appliances, wine cooler, automatic shades, 3 TVs- in Master, guest room and brand new 60 TV in Family room & Energy efficient LED recessed lights throughout. Built-in BBQ, veranda & three covered patios create the perfect location to enjoy the beauty of this stunning home. Membership not required. Please view Drone video to truly understand the uniqueness of this private and elevated location.
PROPERTY INFORMATION
| MLS # | 216008888DA | Lot Size | 12,197 Sq. Ft. |
| HOA Fees | $530/Monthly | Property Type | Single Family Residence |
| Price | $ 1,450,000
Price Per SqFt: $ 509 |
DOM | 3499 Days |
| Address | 76159 Via Chianti | Type | Residential |
| City | Indian Wells | Sq.Ft. | 2,850 Sq. Ft. |
| Postal Code | 92210 | Garage | 2 |
| County | Riverside | Year Built | 2005 |
| Bed / Bath | 3 / 3.5 | Parking | 3 |
| Built In | 2005 | Status | Closed |
| Sold Date | 2016-05-24 |
INTERIOR FEATURES
| Has Laundry | Yes |
| Laundry Information | Individual Room |
| Has Fireplace | Yes |
| Fireplace Information | Gas, Masonry, Family Room, Primary Bedroom |
| Has Appliances | Yes |
| Kitchen Appliances | Dishwasher, Disposal, Electric Oven, Gas Cooktop, Gas Range, Microwave, Refrigerator, Trash Compactor, Water Line to Refrigerator, Range Hood |
| Kitchen Information | Granite Counters, Kitchen Island |
| Kitchen Area | Breakfast Counter / Bar, Breakfast Nook, Dining Room, In Living Room |
| Has Heating | Yes |
| Heating Information | Forced Air, Natural Gas |
| Room Information | Family Room, Great Room, See Remarks, Utility Room, Walk-In Pantry, All Bedrooms Down, Walk-In Closet |
| Has Cooling | Yes |
| Cooling Information | Central Air |
| Flooring Information | Carpet, Tile, Stone |
| InteriorFeatures Information | Bar, Built-in Features, High Ceilings, Intercom, Open Floorplan |
| DoorFeatures | Sliding Doors |
| Has Spa | No |
| SpaDescription | Private, In Ground |
| SecuritySafety | 24 Hour Security, Fire and Smoke Detection System, Gated Community |
| Bathroom Information | Vanity area, Linen Closet/Storage, Separate tub and shower |
EXTERIOR FEATURES
| FoundationDetails | Slab |
| Roof | Tile |
| Has Pool | Yes |
| Pool | In Ground, Electric Heat |
| Has Fence | Yes |
| Fencing | Block |
| Has Sprinklers | Yes |
WALKSCORE
MAP
MORTGAGE CALCULATOR
- Principal & Interest:
- Property Tax: $1,547
- Home Insurance:$119
- HOA Fees:$530
- Mortgage Insurance:
PRICE HISTORY
| Date | Event | Price |
| 05/23/2016 | Listed | $1,400,000 |
| 03/14/2016 | Listed | $1,450,000 |

Topfind Realty
REALTOR®
(844)-333-8033
Questions? Contact today.
Interested in buying or selling a home similar to 76159 Via Chianti?
Indian Wells Similar Properties
Listing provided courtesy of Diane Williams, Bennion Deville Homes. Based on information from California Regional Multiple Listing Service, Inc. as of #Date#. This information is for your personal, non-commercial use and may not be used for any purpose other than to identify prospective properties you may be interested in purchasing. Display of MLS data is usually deemed reliable but is NOT guaranteed accurate by the MLS. Buyers are responsible for verifying the accuracy of all information and should investigate the data themselves or retain appropriate professionals. Information from sources other than the Listing Agent may have been included in the MLS data. Unless otherwise specified in writing, Broker/Agent has not and will not verify any information obtained from other sources. The Broker/Agent providing the information contained herein may or may not have been the Listing and/or Selling Agent.
