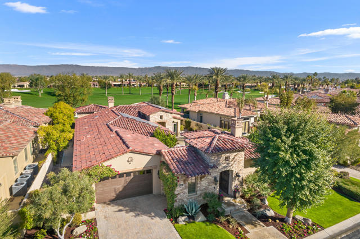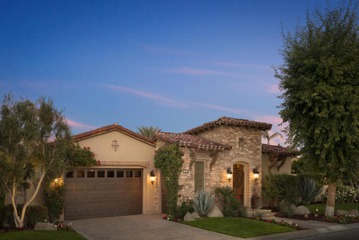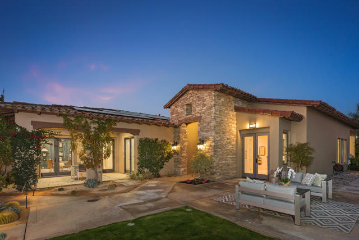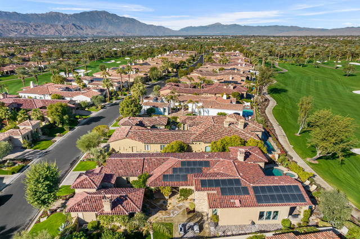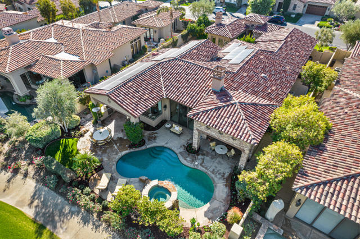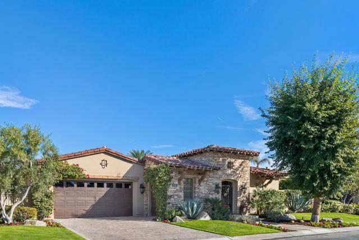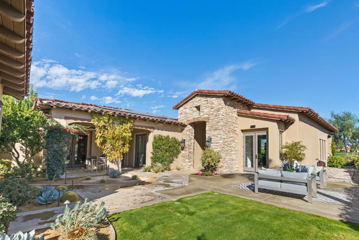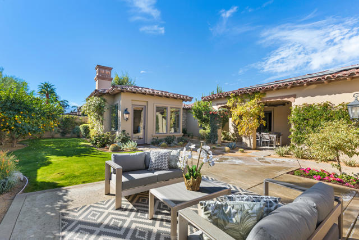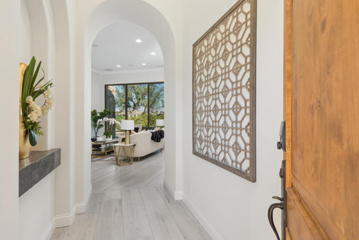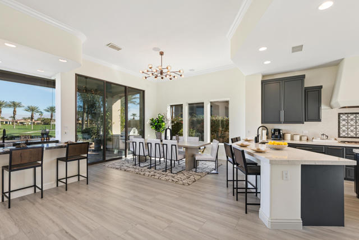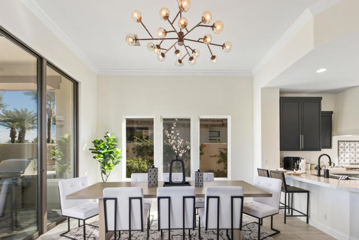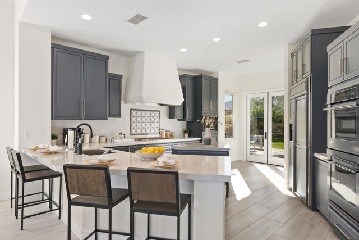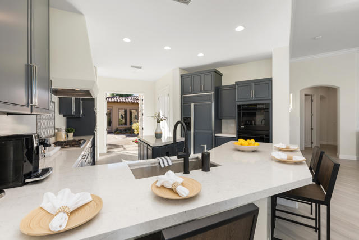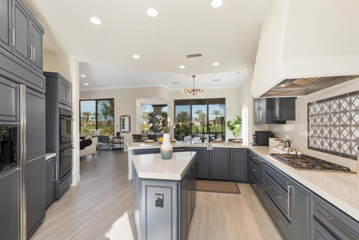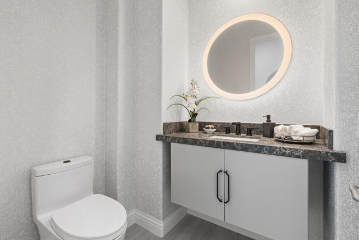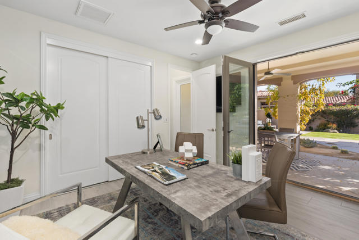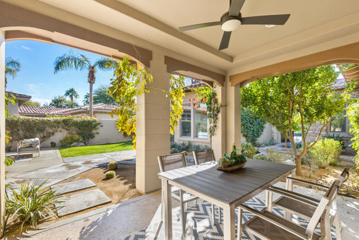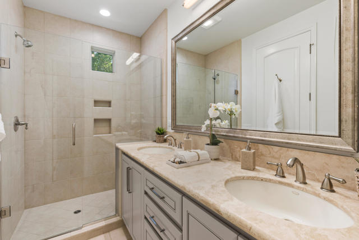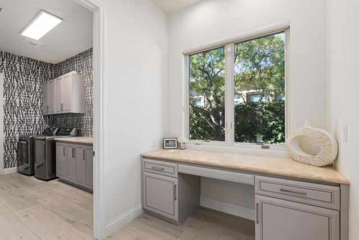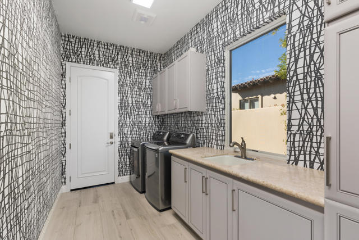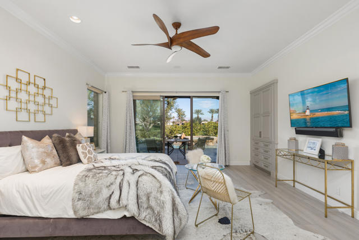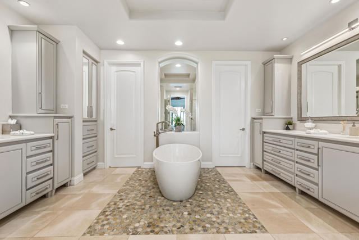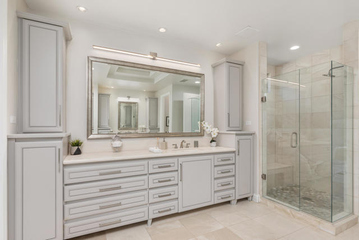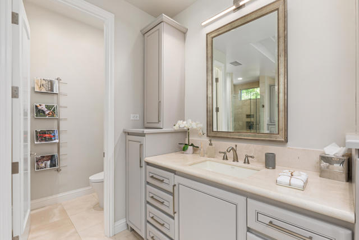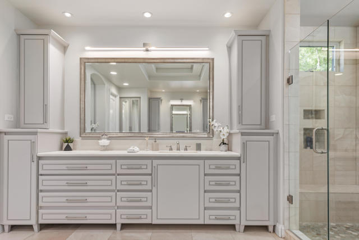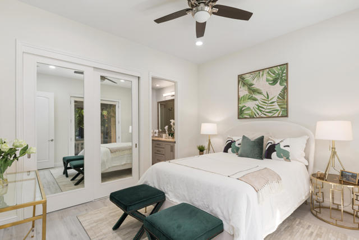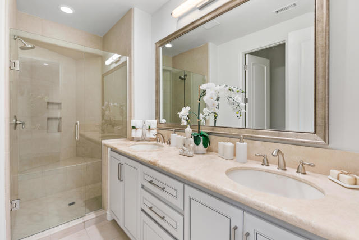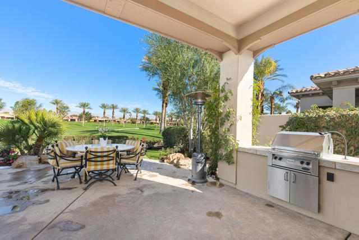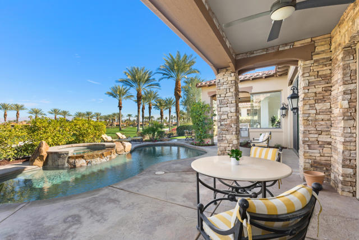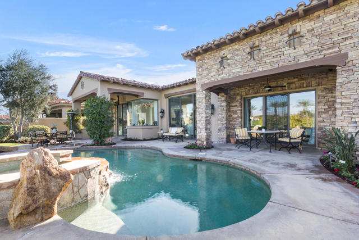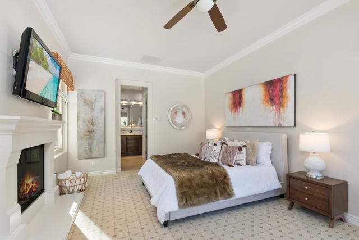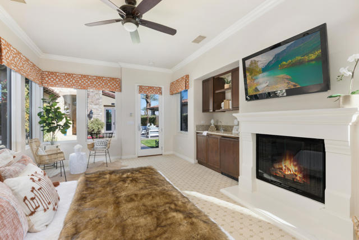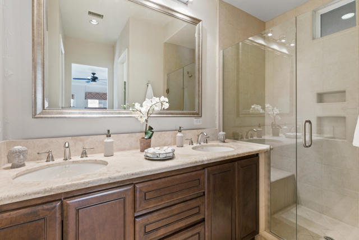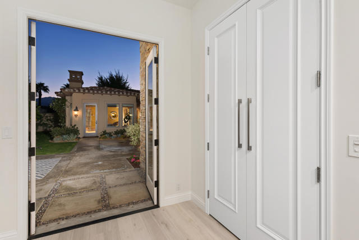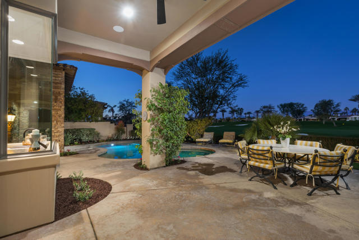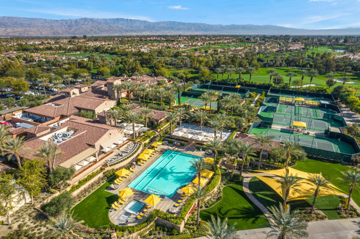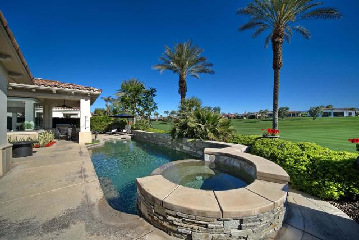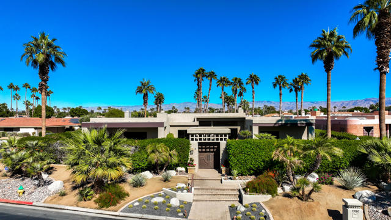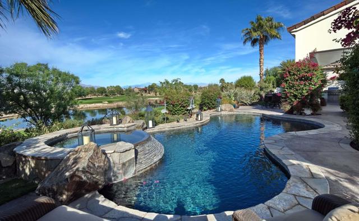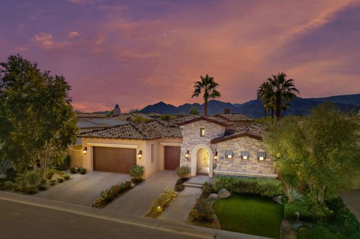76196 Via Chianti
Indian Wells, CA 92210
Sold
76196 Via Chianti
Indian Wells, CA 92210
Sold
Nestled in one of Indian Wells most prestigious country club communities, this beautifully renovated home with 3260 sq.ft., 4 beds, 4.5 baths, a separate guest casita, a beautiful pool, jacuzzi, private courtyard, barbecue area, bar, great room, dining area, powder room, an office with built-ins, en-suites w double vanity bathrooms , a master retreat, covered patio, french doors leading from the kitchen to the private courtyard and so much more.New porto blanco wood look porcelain floors are throughout the home with carpeting in the Casita.The renovated kitchen features new rococo white quartz counter tops and full backsplash, a new Bosch dishwasher, Monogram appliances, a new Farmhouse sink, a newly created panty, and more.The SOLAR is PURCHASED.Direct entry from the 2 car + golf cart garage into beautiful cabinetry/wallpaper and the extra office area. A private office w french doors.The newly created great room with an expanded wall is ideal for entertaining with a view to the double fairways beyond the pool area.Toscana CC, a top tier club has amenities that rival any club in the desert. The SPA is divine and offers relaxation, luxury, and treatments.The Sports club lounge, gym, exercise rooms, trainers, tennis, pickle ball, bocce, and more. Fine dining and casual restaurants on campus with gorgeous views of the olympic pool and incredible mountains, and golf course. The golf is first class. For appointments with gate access call Peggy Berk 760-485-1603
PROPERTY INFORMATION
| MLS # | 219088520DA | Lot Size | 12,632 Sq. Ft. |
| HOA Fees | $600/Monthly | Property Type | Single Family Residence |
| Price | $ 2,795,000
Price Per SqFt: $ 847 |
DOM | 1036 Days |
| Address | 76196 Via Chianti | Type | Residential |
| City | Indian Wells | Sq.Ft. | 3,300 Sq. Ft. |
| Postal Code | 92210 | Garage | 3 |
| County | Riverside | Year Built | 2005 |
| Bed / Bath | 4 / 4.5 | Parking | 3 |
| Built In | 2005 | Status | Closed |
| Sold Date | 2023-02-28 |
INTERIOR FEATURES
| Has Laundry | Yes |
| Laundry Information | Individual Room |
| Has Fireplace | Yes |
| Fireplace Information | Gas Starter, Gas, Guest House, Great Room |
| Has Appliances | Yes |
| Kitchen Appliances | Gas Cooktop, Microwave, Self Cleaning Oven, Gas Oven, Gas Range, Water Line to Refrigerator, Refrigerator, Ice Maker, Gas Cooking, Disposal, Freezer, Electric Cooking, Dishwasher, Solar Hot Water, Range Hood |
| Kitchen Information | Quartz Counters, Remodeled Kitchen |
| Kitchen Area | Breakfast Counter / Bar, In Living Room, Dining Room |
| Has Heating | Yes |
| Heating Information | Central, Solar |
| Room Information | Entry, See Remarks, Guest/Maid's Quarters, Great Room, All Bedrooms Down, Walk-In Closet, Primary Suite, Retreat, Main Floor Primary Bedroom, Main Floor Bedroom |
| Has Cooling | Yes |
| Cooling Information | Heat Pump, Dual, Central Air |
| Flooring Information | Carpet, Tile |
| InteriorFeatures Information | Bar, Wet Bar, Recessed Lighting, Open Floorplan, High Ceilings, Cathedral Ceiling(s) |
| DoorFeatures | Double Door Entry, French Doors |
| Entry Level | 1 |
| Has Spa | No |
| SpaDescription | Private, Solar Heated, In Ground |
| SecuritySafety | Fire Sprinkler System, Wired for Alarm System, Gated Community |
| Bathroom Information | Vanity area, Tile Counters, Jetted Tub, Separate tub and shower, Remodeled, Low Flow Toilet(s), Linen Closet/Storage |
EXTERIOR FEATURES
| ExteriorFeatures | Barbecue Private, Rain Gutters |
| FoundationDetails | Permanent |
| Roof | Clay, Tile |
| Has Pool | Yes |
| Pool | In Ground, Pebble, Electric Heat, Gunite, Tile, Private |
| Has Patio | Yes |
| Patio | Concrete |
| Has Fence | Yes |
| Fencing | Stucco Wall |
| Has Sprinklers | Yes |
WALKSCORE
MAP
MORTGAGE CALCULATOR
- Principal & Interest:
- Property Tax: $2,981
- Home Insurance:$119
- HOA Fees:$600
- Mortgage Insurance:
PRICE HISTORY
| Date | Event | Price |
| 12/21/2022 | Active | $2,795,000 |

Topfind Realty
REALTOR®
(844)-333-8033
Questions? Contact today.
Interested in buying or selling a home similar to 76196 Via Chianti?
Indian Wells Similar Properties
Listing provided courtesy of Peggy Donohue, Coldwell Banker Realty. Based on information from California Regional Multiple Listing Service, Inc. as of #Date#. This information is for your personal, non-commercial use and may not be used for any purpose other than to identify prospective properties you may be interested in purchasing. Display of MLS data is usually deemed reliable but is NOT guaranteed accurate by the MLS. Buyers are responsible for verifying the accuracy of all information and should investigate the data themselves or retain appropriate professionals. Information from sources other than the Listing Agent may have been included in the MLS data. Unless otherwise specified in writing, Broker/Agent has not and will not verify any information obtained from other sources. The Broker/Agent providing the information contained herein may or may not have been the Listing and/or Selling Agent.
