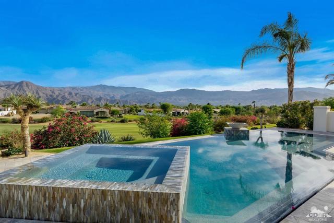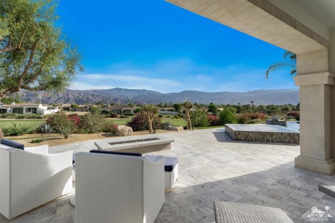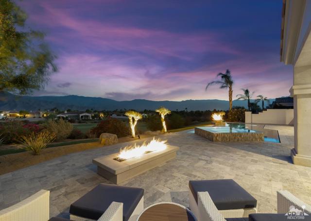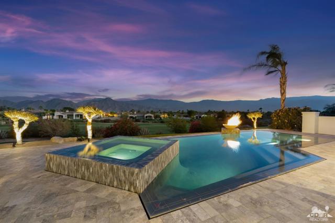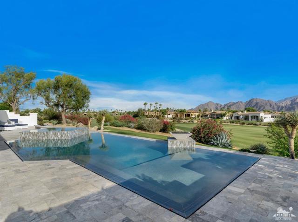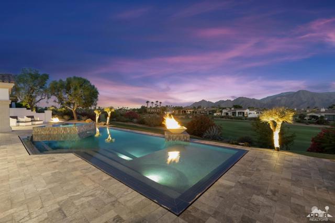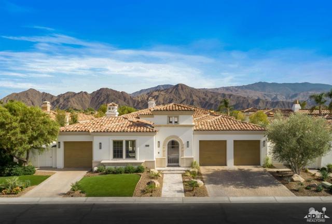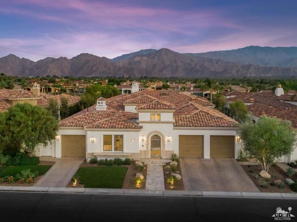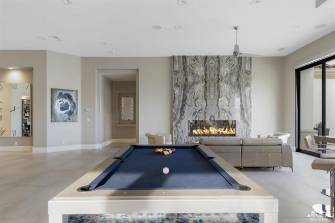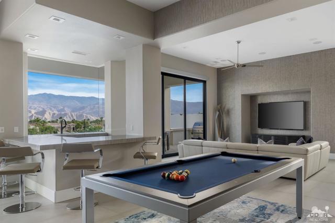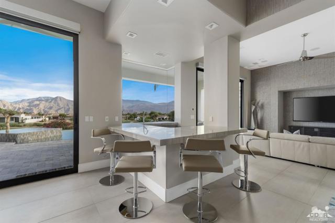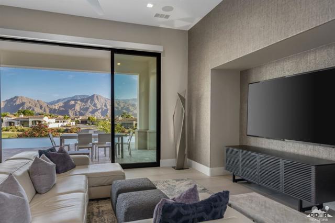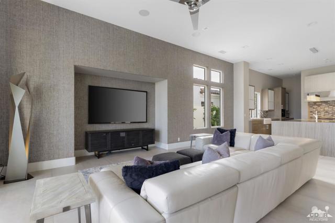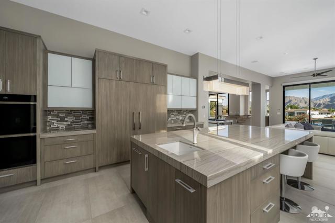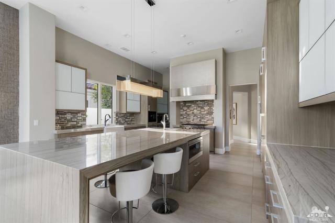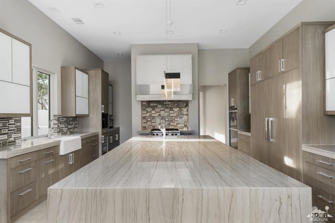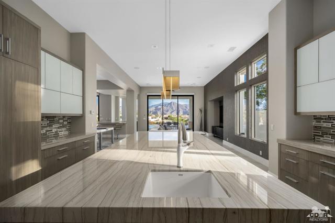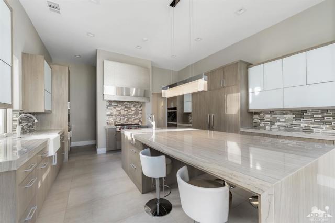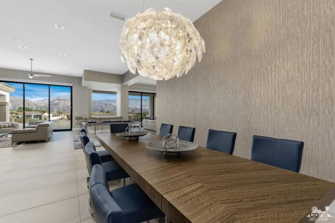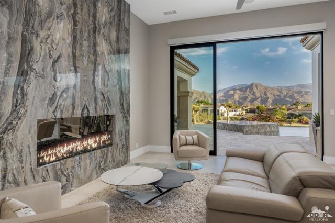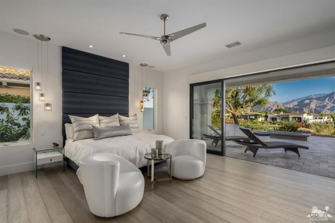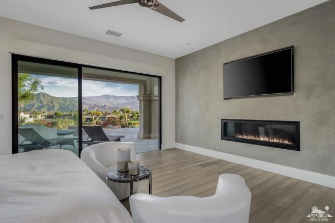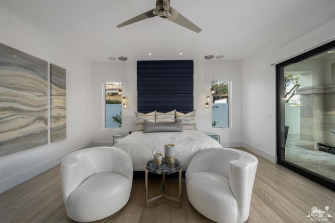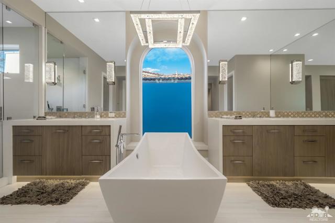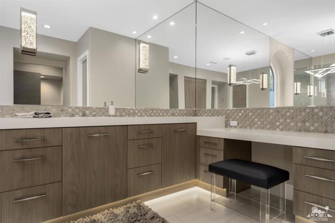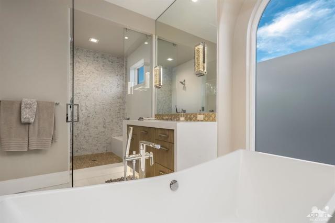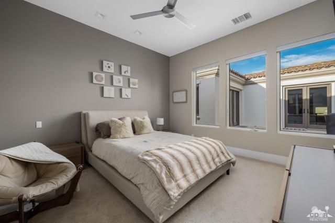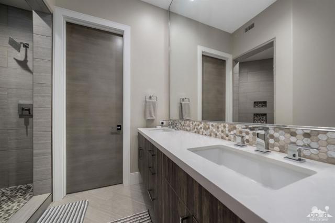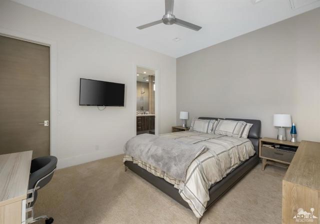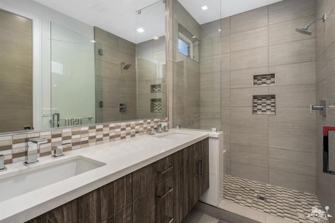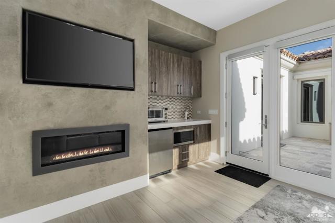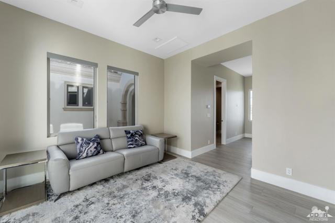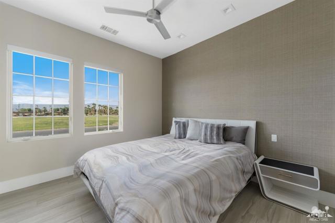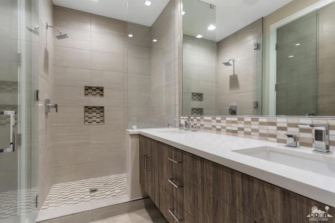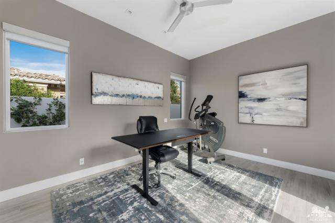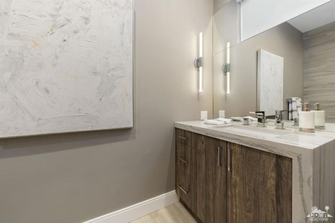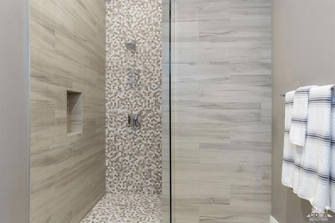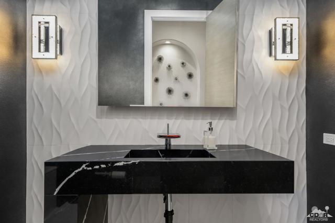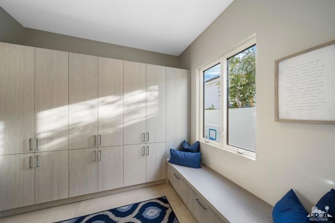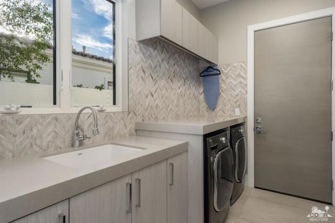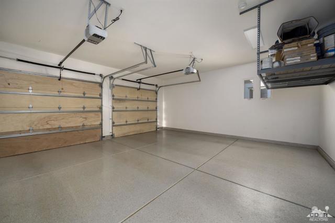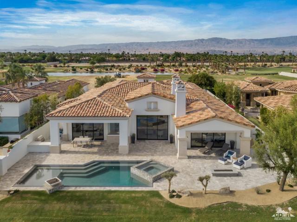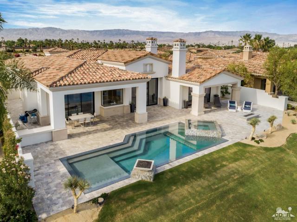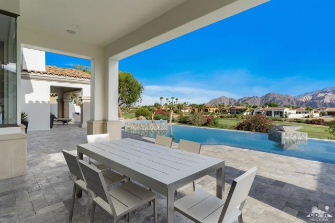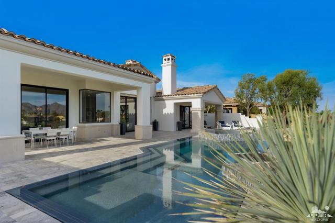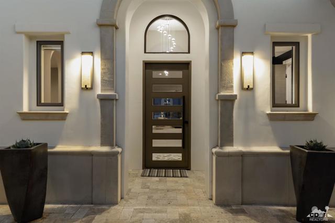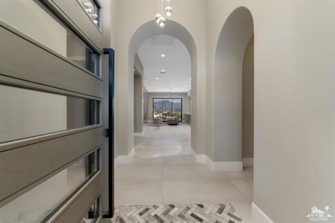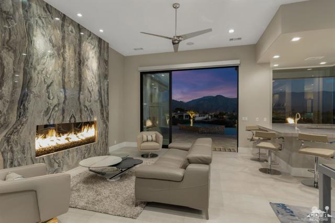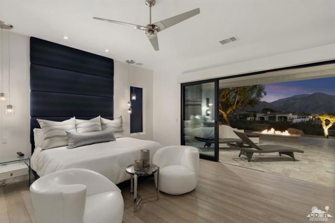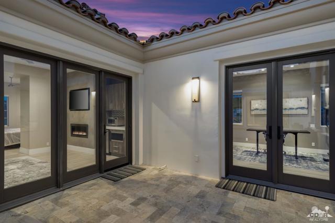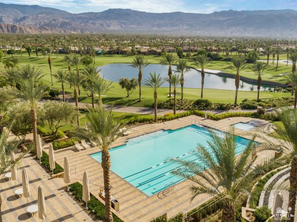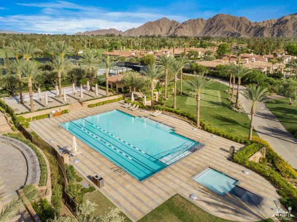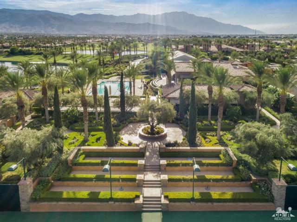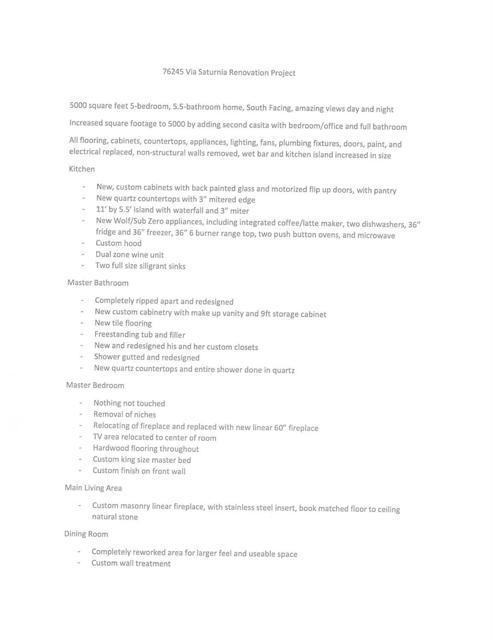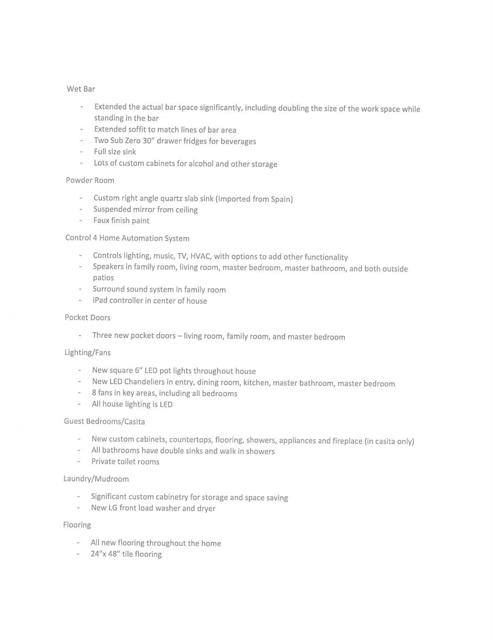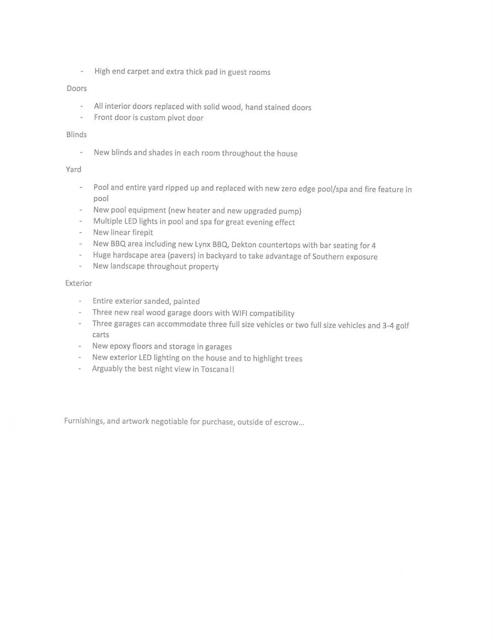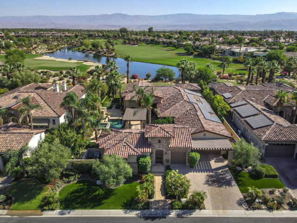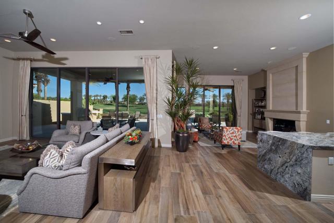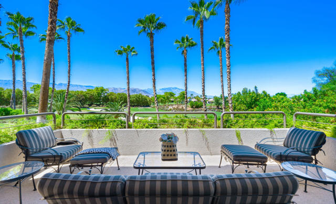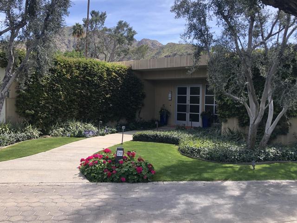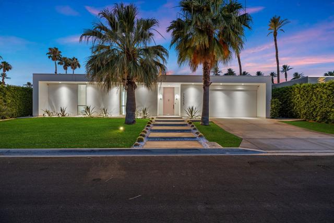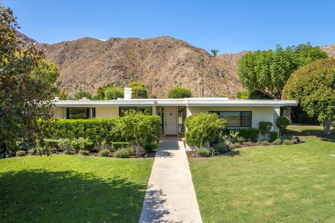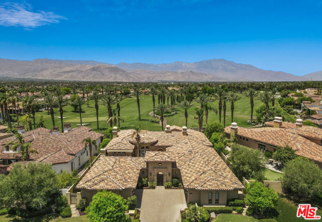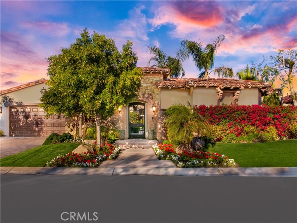76245 Via Saturnia
Indian Wells, CA 92210
Sold
76245 Via Saturnia
Indian Wells, CA 92210
Sold
Toscana's finest to be sure! Best home, best southern views, with 180 degree sight lines. Elevated above homes across fairway, completely redone (see attached list); almost nothing not new! 2nd self-contained 330ft casita creates one of the only 5bd, 5.5ba developer homes inside the gates. Custom cabinets and custom hood from Thomas Johnson Cabinetry, Wolf/Sub Zero appliances: 36 fridge 36 freezer, built in latte machine, two dishwashers, beverage drawers in wet bar, wine fridge, three linear fireplaces, Control4 automated smart home system, LED light conversion including chandeliers for energy efficiency, tons of storage, new pool, spa, pavers, pool equipment, and landscaping. Garage space for two full vehicles and two golf carts or 3rd car. Contemporary style inside and out. This home is light, bright, and spectacular! It is truly better than new. The owner reinvented the area in every room to maximize space/livability. If you are thinking about Toscana, you need to see this home.
PROPERTY INFORMATION
| MLS # | 219014691DA | Lot Size | 13,068 Sq. Ft. |
| HOA Fees | $600/Monthly | Property Type | Single Family Residence |
| Price | $ 3,149,000
Price Per SqFt: $ 634 |
DOM | 2380 Days |
| Address | 76245 Via Saturnia | Type | Residential |
| City | Indian Wells | Sq.Ft. | 4,963 Sq. Ft. |
| Postal Code | 92210 | Garage | 4 |
| County | Riverside | Year Built | 2007 |
| Bed / Bath | 5 / 5.5 | Parking | 4 |
| Built In | 2007 | Status | Closed |
| Sold Date | 2020-06-01 |
INTERIOR FEATURES
| Has Laundry | Yes |
| Laundry Information | Individual Room |
| Has Fireplace | Yes |
| Fireplace Information | Blower Fan, Electric, Fire Pit, Guest House, Primary Bedroom, Great Room |
| Has Appliances | Yes |
| Kitchen Appliances | Dishwasher, Gas Cooktop, Microwave, Convection Oven, Electric Oven, Gas Range, Vented Exhaust Fan, Water Line to Refrigerator, Refrigerator, Gas Cooking, Disposal, Freezer, Electric Cooking, Gas Water Heater, Range Hood |
| Kitchen Information | Quartz Counters, Kitchen Island |
| Kitchen Area | Dining Room, Breakfast Counter / Bar |
| Has Heating | Yes |
| Heating Information | Central, Zoned, Forced Air, Fireplace(s), Electric |
| Room Information | Game Room, Walk-In Pantry, Utility Room, Living Room, Great Room, Formal Entry, Family Room, Walk-In Closet |
| Has Cooling | Yes |
| Cooling Information | Zoned, Electric, Central Air |
| Flooring Information | Carpet, Tile, Concrete, Wood |
| InteriorFeatures Information | Home Automation System, Wet Bar, Storage, Wired for Sound, Recessed Lighting, Open Floorplan, High Ceilings |
| DoorFeatures | Sliding Doors |
| Has Spa | No |
| SpaDescription | Heated, In Ground |
| WindowFeatures | Skylight(s), Blinds |
| SecuritySafety | 24 Hour Security, Wired for Alarm System, Gated Community |
| Bathroom Information | Vanity area, Separate tub and shower, Remodeled, Linen Closet/Storage |
EXTERIOR FEATURES
| ExteriorFeatures | Satellite Dish |
| FoundationDetails | Slab |
| Roof | Tile |
| Has Pool | Yes |
| Pool | In Ground, Pebble, Electric Heat, Salt Water |
| Has Patio | Yes |
| Patio | Covered, Stone, Deck |
WALKSCORE
MAP
MORTGAGE CALCULATOR
- Principal & Interest:
- Property Tax: $3,359
- Home Insurance:$119
- HOA Fees:$600
- Mortgage Insurance:
PRICE HISTORY
| Date | Event | Price |
| 06/01/2020 | Sold | $3,149,000 |
| 05/31/2020 | Listed | $3,149,000 |
| 05/30/2020 | Pending | $3,149,000 |
| 05/18/2020 | Listed | $3,149,000 |
| 03/10/2020 | Price Change | $3,149,000 (-4.43%) |
| 05/30/2019 | Listed | $3,295,000 |

Topfind Realty
REALTOR®
(844)-333-8033
Questions? Contact today.
Interested in buying or selling a home similar to 76245 Via Saturnia?
Indian Wells Similar Properties
Listing provided courtesy of Candice Johnson, HomeSmart. Based on information from California Regional Multiple Listing Service, Inc. as of #Date#. This information is for your personal, non-commercial use and may not be used for any purpose other than to identify prospective properties you may be interested in purchasing. Display of MLS data is usually deemed reliable but is NOT guaranteed accurate by the MLS. Buyers are responsible for verifying the accuracy of all information and should investigate the data themselves or retain appropriate professionals. Information from sources other than the Listing Agent may have been included in the MLS data. Unless otherwise specified in writing, Broker/Agent has not and will not verify any information obtained from other sources. The Broker/Agent providing the information contained herein may or may not have been the Listing and/or Selling Agent.
