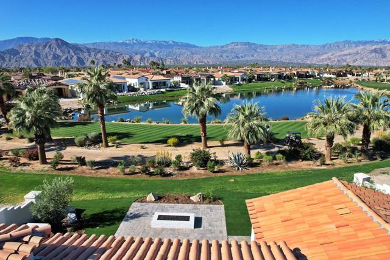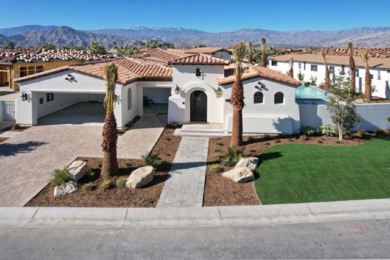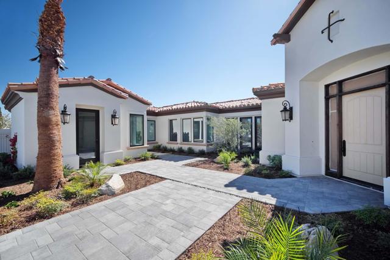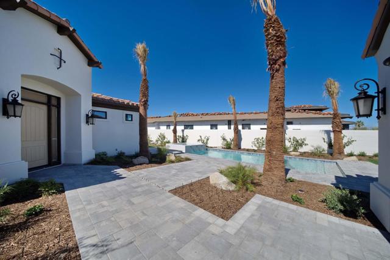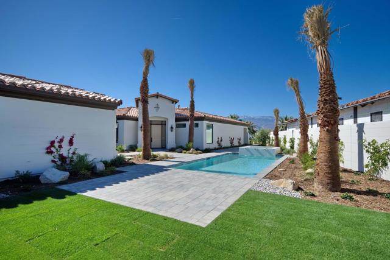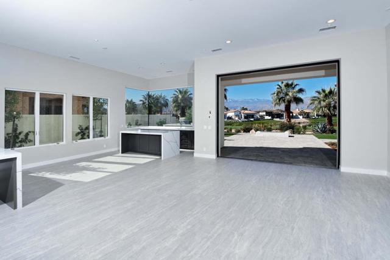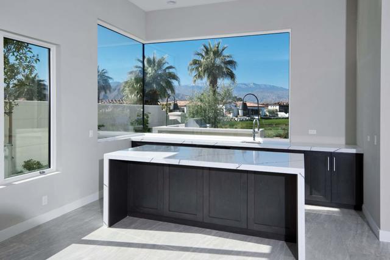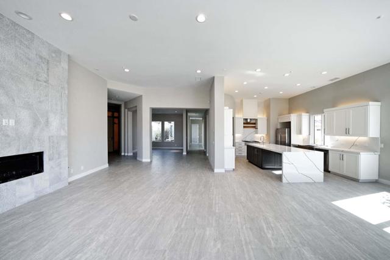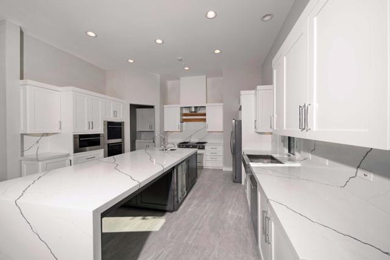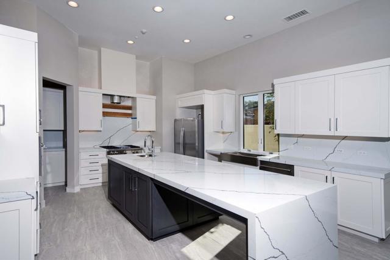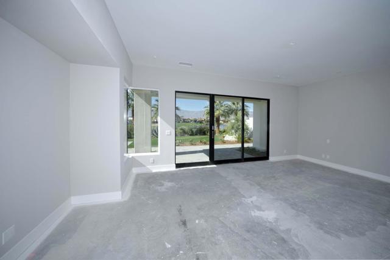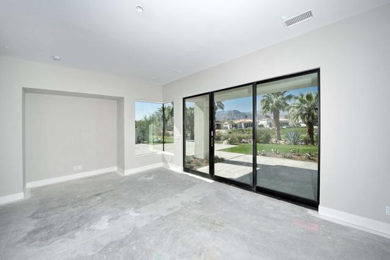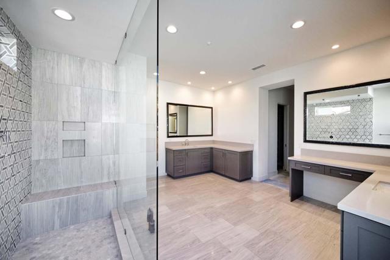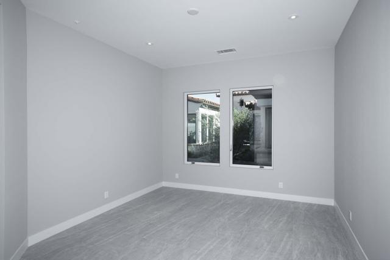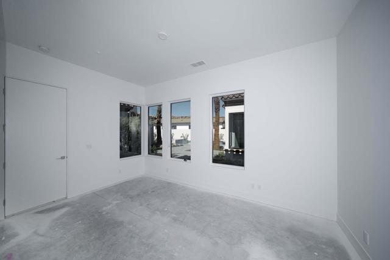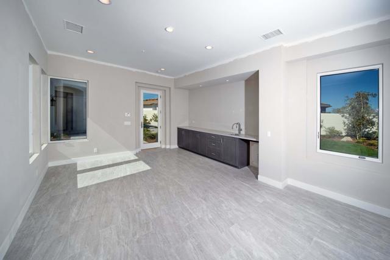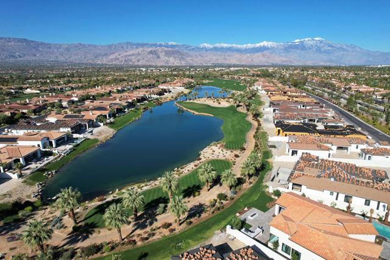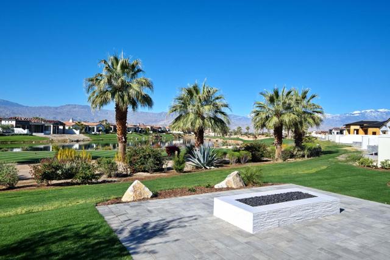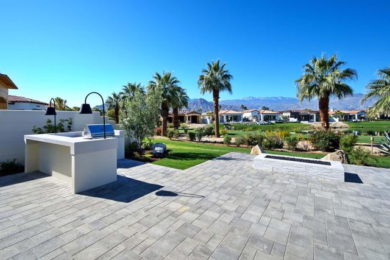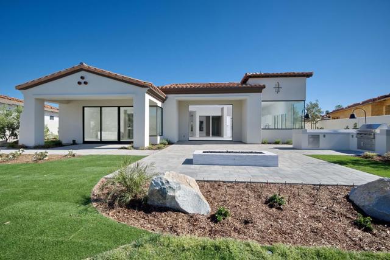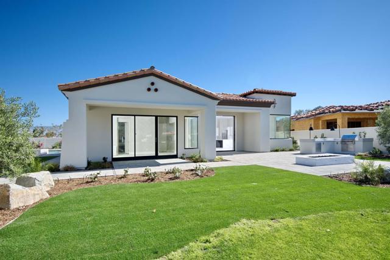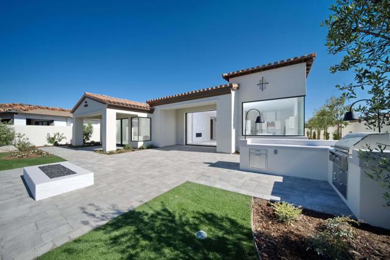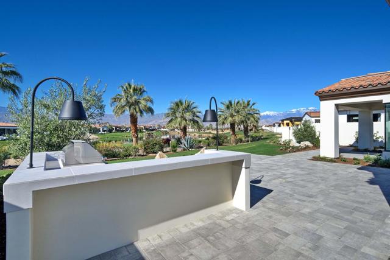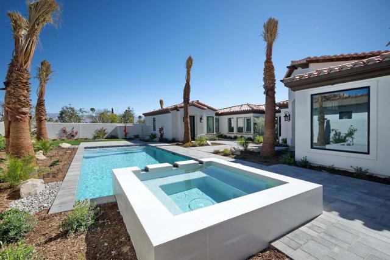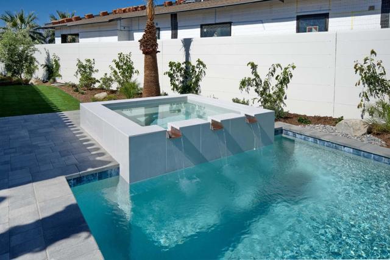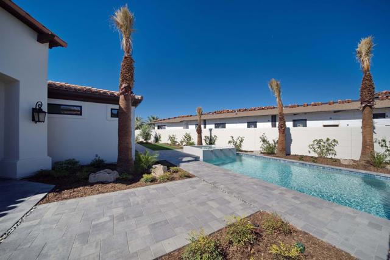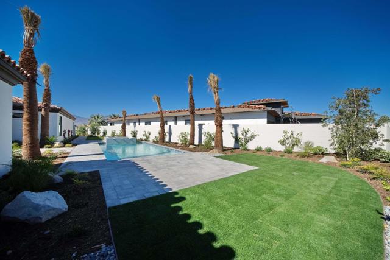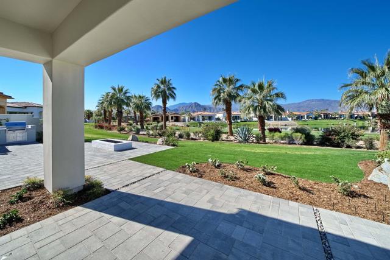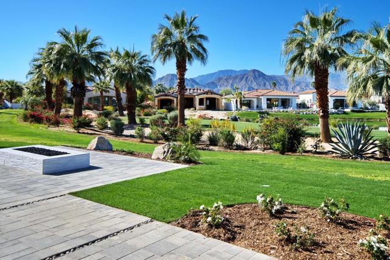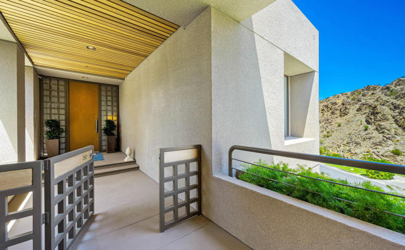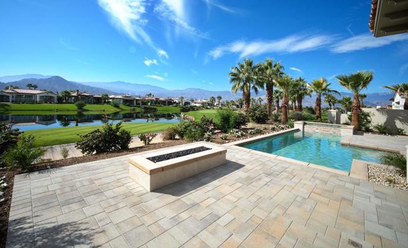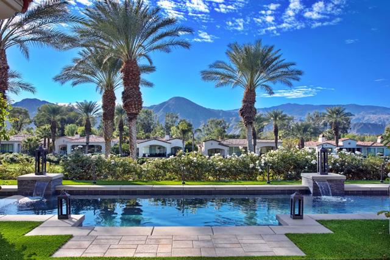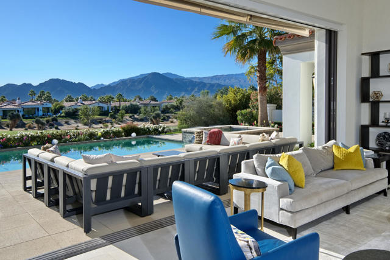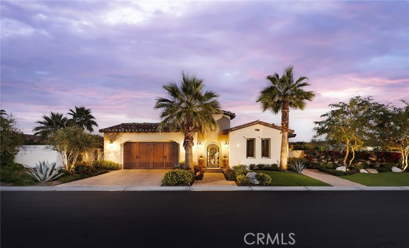76421 Via Sovana
Indian Wells, CA 92210
Sold
76421 Via Sovana
Indian Wells, CA 92210
Sold
This brand new Plan 622 inside Toscana Country Club offers over 3,700 sq.ft. of luxury desert living with stunning views of the mountains, lake, and Jack Nicklaus Signature Golf Course. The courtyard features a custom, modern pool and spa. Inside, the greatroom opens into indoor-outdoor living with pocket doors and a cornered-glass window surrounding the wetbar; finishing details include gray travertine-like flooring, linear fireplace with textured stone surround, waterfall edges in both the kitchen and the wetbar, and more.The gourmet, eat-in kitchen offers ample storage and prep-space, with plenty of cabinetry, quartz countertops, breakfast bar built into the island, and top-of-the-line stainless steel appliances. Entertain on cool desert evenings around the outdoor firepit or built-in grill; afterward retire to the master suite with a spa-like bath that features a massive glass-wrapped walk-in shower with custom tile work, His & Hers vanities, and walk-in closet. Guests can relax in either of the main-home guest rooms or private guest house with kitchenette.
PROPERTY INFORMATION
| MLS # | 219093203DA | Lot Size | 14,810 Sq. Ft. |
| HOA Fees | $630/Monthly | Property Type | Single Family Residence |
| Price | $ 3,750,000
Price Per SqFt: $ 1,007 |
DOM | 969 Days |
| Address | 76421 Via Sovana | Type | Residential |
| City | Indian Wells | Sq.Ft. | 3,724 Sq. Ft. |
| Postal Code | 92210 | Garage | 3 |
| County | Riverside | Year Built | 2023 |
| Bed / Bath | 4 / 4.5 | Parking | 7 |
| Built In | 2023 | Status | Closed |
| Sold Date | 2023-05-02 |
INTERIOR FEATURES
| Has Laundry | Yes |
| Laundry Information | Individual Room |
| Has Fireplace | Yes |
| Fireplace Information | Gas, Great Room |
| Has Appliances | Yes |
| Kitchen Appliances | Dishwasher, Gas Cooktop, Microwave, Gas Oven, Gas Range, Water Line to Refrigerator, Refrigerator, Gas Cooking, Tankless Water Heater, Range Hood |
| Kitchen Information | Quartz Counters |
| Kitchen Area | Breakfast Counter / Bar, Dining Room |
| Has Heating | Yes |
| Heating Information | Forced Air, Zoned, Natural Gas |
| Room Information | Guest/Maid's Quarters, Retreat, Walk-In Closet, Master Suite |
| Has Cooling | Yes |
| Cooling Information | Zoned, Gas, Central Air |
| Flooring Information | Carpet, Tile |
| InteriorFeatures Information | Built-in Features, Wet Bar, Bar |
| DoorFeatures | Sliding Doors |
| Has Spa | No |
| SpaDescription | Heated, Private, Gunite, In Ground |
| SecuritySafety | 24 Hour Security, Resident Manager, Gated Community, Fire Sprinkler System, Card/Code Access |
| Bathroom Information | Vanity area |
EXTERIOR FEATURES
| ExteriorFeatures | Barbecue Private |
| FoundationDetails | Slab |
| Roof | Tile |
| Has Pool | Yes |
| Pool | Gunite, In Ground, Salt Water, Private |
| Has Patio | Yes |
| Patio | Covered |
| Has Fence | Yes |
| Fencing | Stucco Wall |
| Has Sprinklers | Yes |
WALKSCORE
MAP
MORTGAGE CALCULATOR
- Principal & Interest:
- Property Tax: $4,000
- Home Insurance:$119
- HOA Fees:$630
- Mortgage Insurance:
PRICE HISTORY
| Date | Event | Price |
| 04/04/2023 | Listed | $3,750,000 |

Topfind Realty
REALTOR®
(844)-333-8033
Questions? Contact today.
Interested in buying or selling a home similar to 76421 Via Sovana?
Listing provided courtesy of Toscana Team-Ford,Ginos, ..., Toscana Homes, Inc.. Based on information from California Regional Multiple Listing Service, Inc. as of #Date#. This information is for your personal, non-commercial use and may not be used for any purpose other than to identify prospective properties you may be interested in purchasing. Display of MLS data is usually deemed reliable but is NOT guaranteed accurate by the MLS. Buyers are responsible for verifying the accuracy of all information and should investigate the data themselves or retain appropriate professionals. Information from sources other than the Listing Agent may have been included in the MLS data. Unless otherwise specified in writing, Broker/Agent has not and will not verify any information obtained from other sources. The Broker/Agent providing the information contained herein may or may not have been the Listing and/or Selling Agent.
