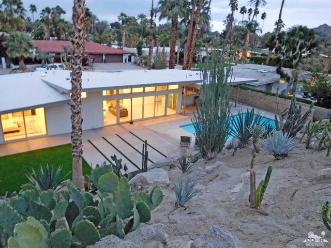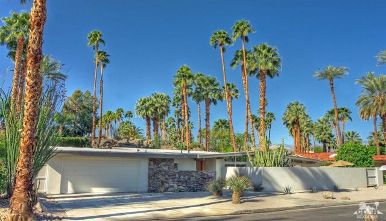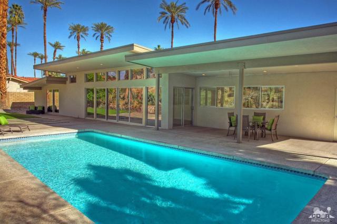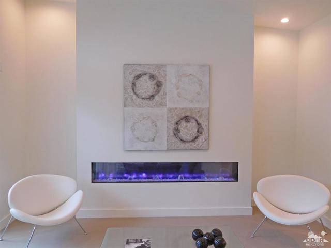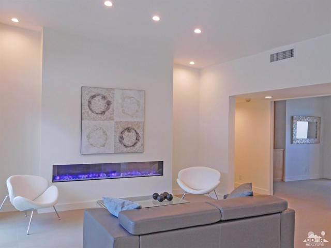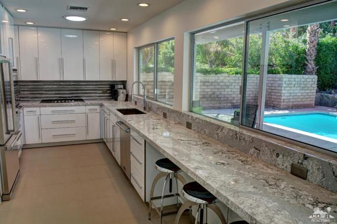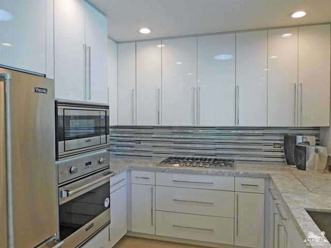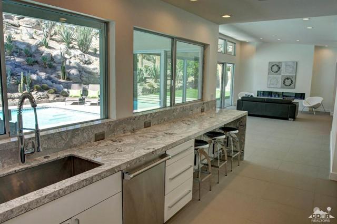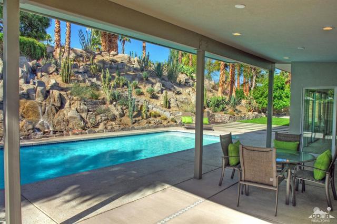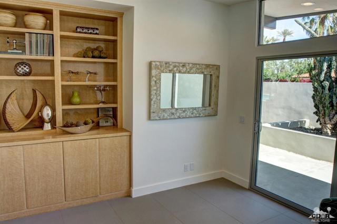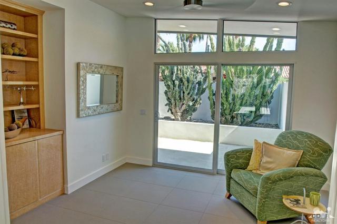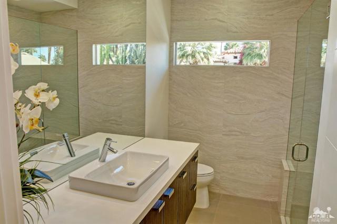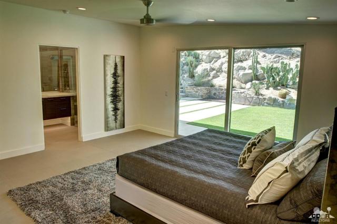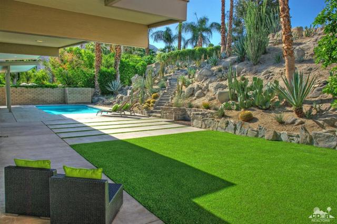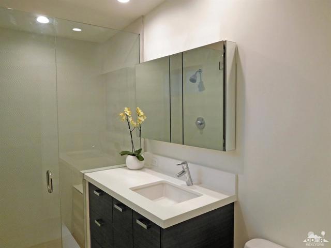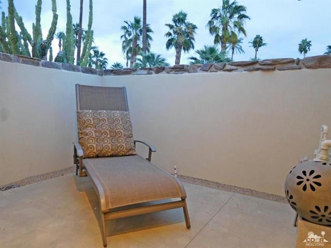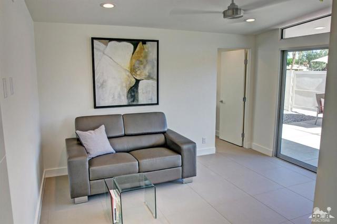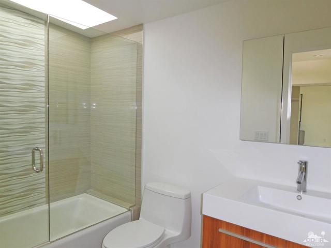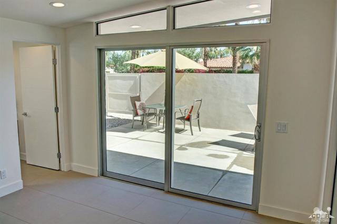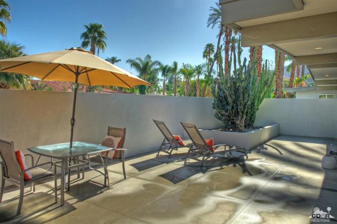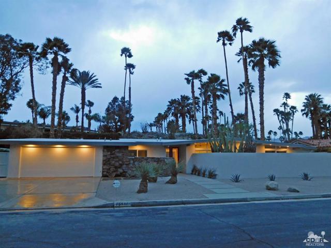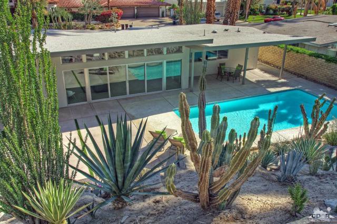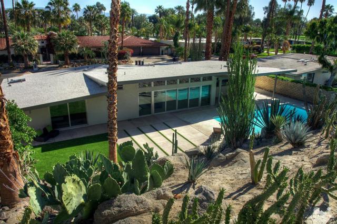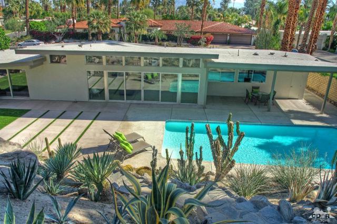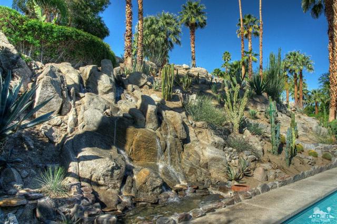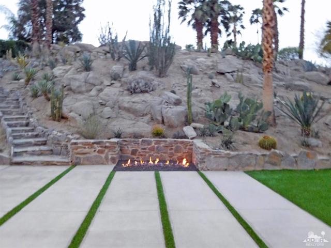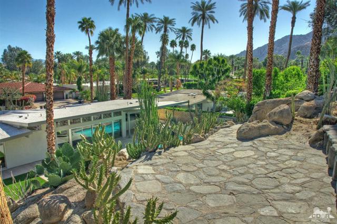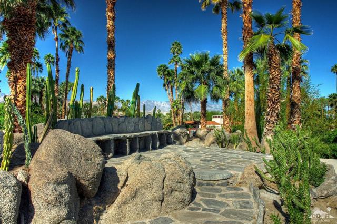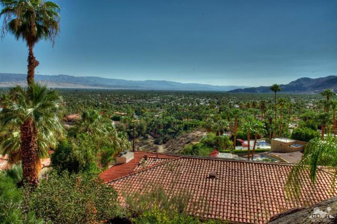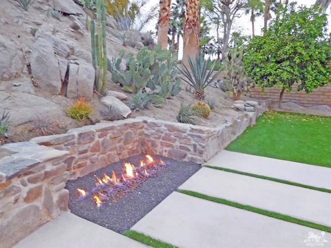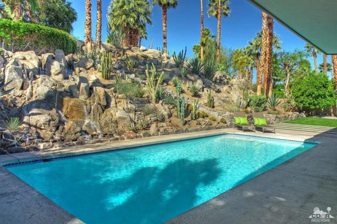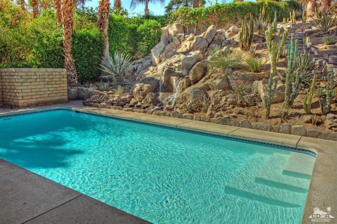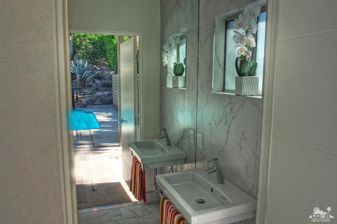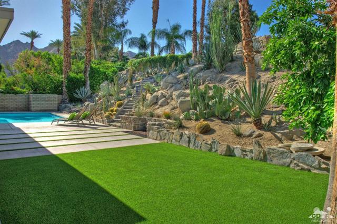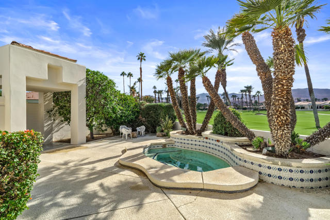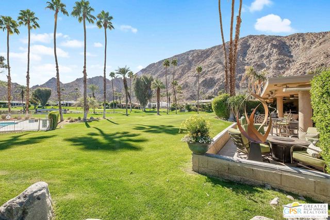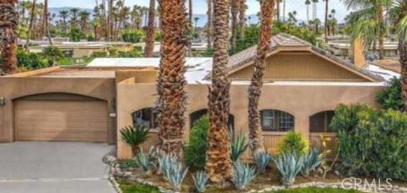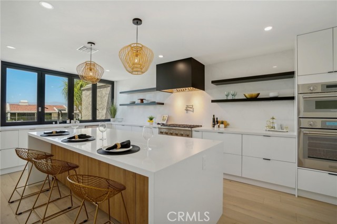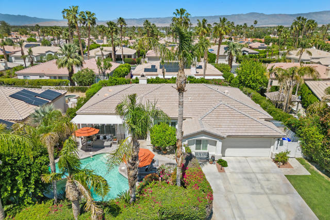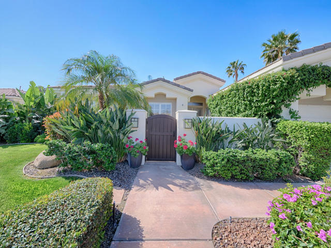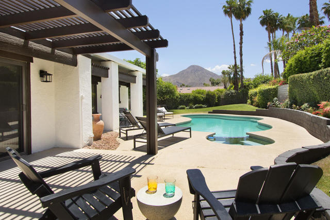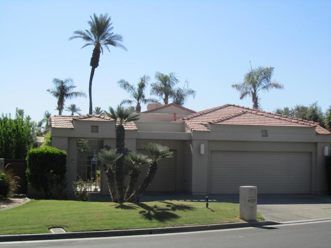76447 Shoshone Drive
Indian Wells, CA 92210
Sold
76447 Shoshone Drive
Indian Wells, CA 92210
Sold
Totally rebuilt Mid-Century Modern, Indian Wells home designed in 1958 by Charles du Bois to embrace a stunning outcropping of the Santa Rosa Mountains. New cantilevered roof & walls of sliding glass allow the lush outside plantings to permeate the interior. The expansive, open floor plan features: Gourmet kitchen w/Bellmont cabinetry, Cambria countertops, Viking SS appliances, pass-thru windows to covered poolside patio; Great Room w/glass walls & 88'' Fire & Ice fireplace; Den w/cabinetry & glass doors opening to large courtyard; 3 Bedrooms all w/direct access to private courtyards & luxe ensuite baths; Master w/large walk-in closet w/W-D; Full Guest Bath; Laundry Room. Throughout: sliding glass walls, porcelain tile floors, custom cabinetry. Spectacular entertaining w/fire pit crafted into original stonework, winding stone stairs leading to landing w/360 views, Waterfall cascading off hillside. Pool refurbished, new pump. New Pool Bath w/outdoor shower.Fresh, clean, serene, private.
PROPERTY INFORMATION
| MLS # | 216007454DA | Lot Size | 12,632 Sq. Ft. |
| HOA Fees | $0/Monthly | Property Type | Single Family Residence |
| Price | $ 1,099,000
Price Per SqFt: $ 493 |
DOM | 3538 Days |
| Address | 76447 Shoshone Drive | Type | Residential |
| City | Indian Wells | Sq.Ft. | 2,230 Sq. Ft. |
| Postal Code | 92210 | Garage | 2 |
| County | Riverside | Year Built | 1959 |
| Bed / Bath | 4 / 4.5 | Parking | 2 |
| Built In | 1959 | Status | Closed |
| Sold Date | 2016-05-31 |
INTERIOR FEATURES
| Has Laundry | Yes |
| Laundry Information | In Closet, Individual Room, Outside |
| Has Fireplace | Yes |
| Fireplace Information | Decorative, Electric, Great Room |
| Has Appliances | Yes |
| Kitchen Appliances | Dishwasher, Disposal, Vented Exhaust Fan, Gas Cooktop, Gas Oven, Microwave, Refrigerator, Gas Water Heater, Range Hood |
| Kitchen Information | Granite Counters |
| Kitchen Area | Breakfast Counter / Bar, Dining Room |
| Has Heating | Yes |
| Heating Information | Forced Air, Natural Gas |
| Room Information | Den, Entry, Living Room, Main Floor Primary Bedroom, Primary Suite |
| Has Cooling | Yes |
| Cooling Information | Central Air |
| Flooring Information | Tile |
| InteriorFeatures Information | High Ceilings, Open Floorplan |
| DoorFeatures | Sliding Doors |
| Has Spa | No |
| WindowFeatures | Low Emissivity Windows |
| Bathroom Information | Remodeled |
EXTERIOR FEATURES
| FoundationDetails | Slab |
| Roof | Tar/Gravel |
| Has Pool | Yes |
| Pool | In Ground |
| Has Patio | Yes |
| Patio | Concrete, Covered |
| Has Fence | Yes |
| Fencing | Block, Stucco Wall |
| Has Sprinklers | Yes |
WALKSCORE
MAP
MORTGAGE CALCULATOR
- Principal & Interest:
- Property Tax: $1,172
- Home Insurance:$119
- HOA Fees:$0
- Mortgage Insurance:
PRICE HISTORY
| Date | Event | Price |
| 05/31/2016 | Listed | $922,780 |
| 03/11/2016 | Listed | $1,099,000 |

Topfind Realty
REALTOR®
(844)-333-8033
Questions? Contact today.
Interested in buying or selling a home similar to 76447 Shoshone Drive?
Indian Wells Similar Properties
Listing provided courtesy of The Yeoman Group, Coldwell Banker Realty. Based on information from California Regional Multiple Listing Service, Inc. as of #Date#. This information is for your personal, non-commercial use and may not be used for any purpose other than to identify prospective properties you may be interested in purchasing. Display of MLS data is usually deemed reliable but is NOT guaranteed accurate by the MLS. Buyers are responsible for verifying the accuracy of all information and should investigate the data themselves or retain appropriate professionals. Information from sources other than the Listing Agent may have been included in the MLS data. Unless otherwise specified in writing, Broker/Agent has not and will not verify any information obtained from other sources. The Broker/Agent providing the information contained herein may or may not have been the Listing and/or Selling Agent.
