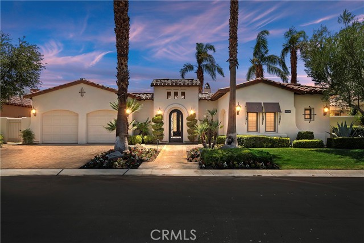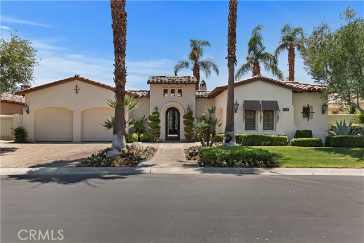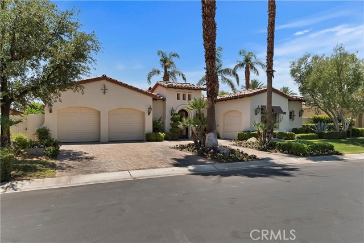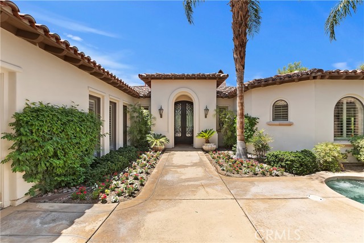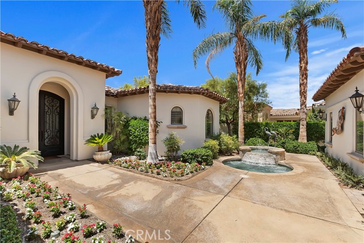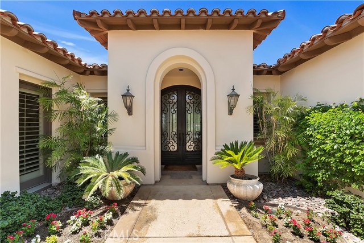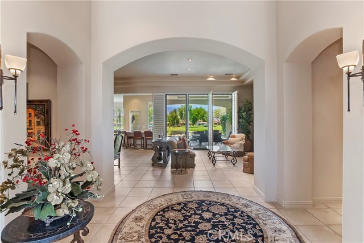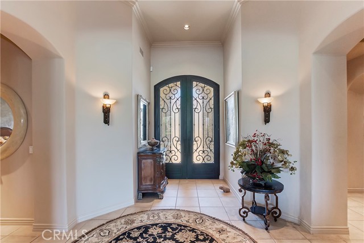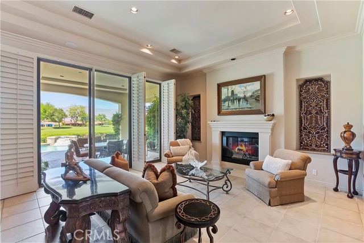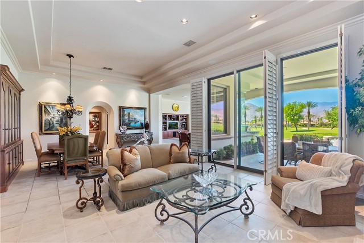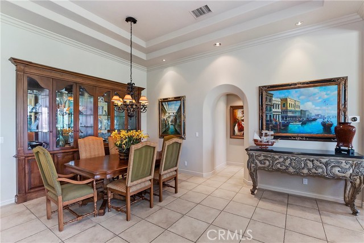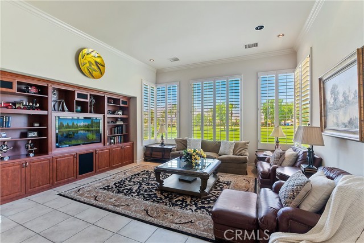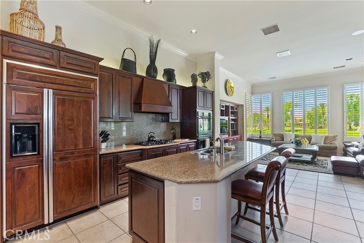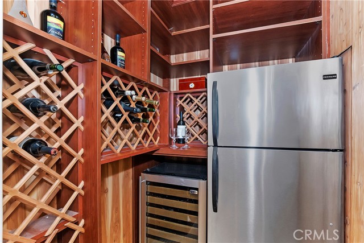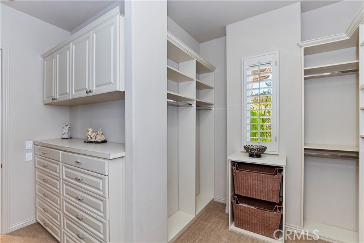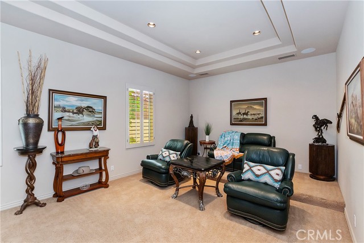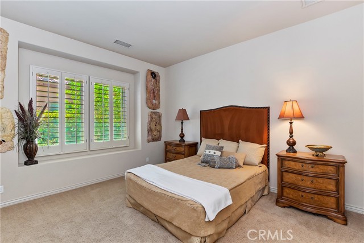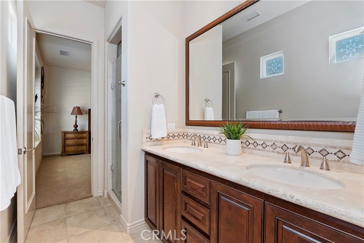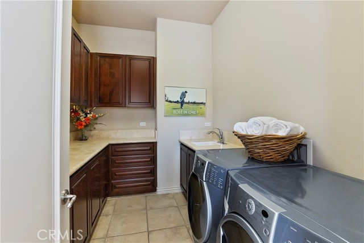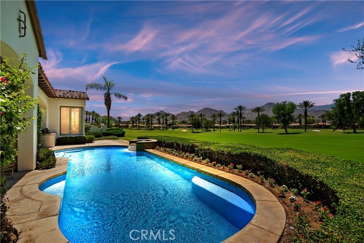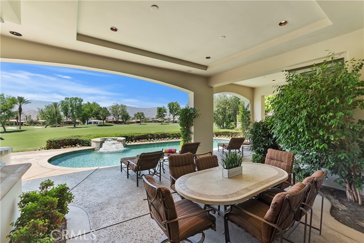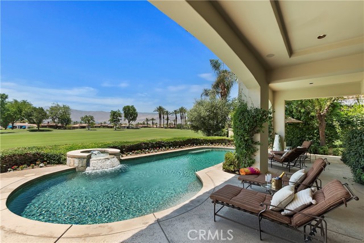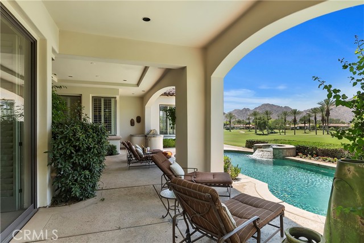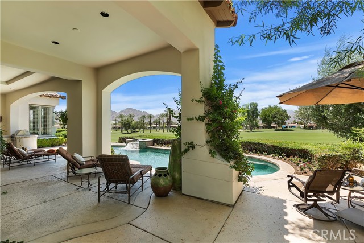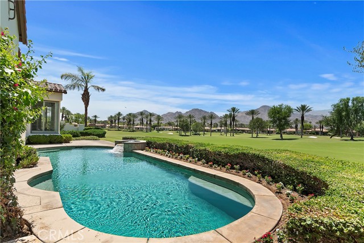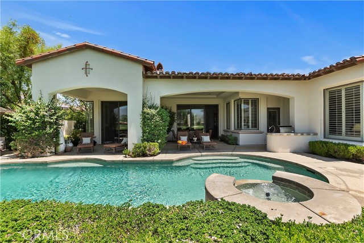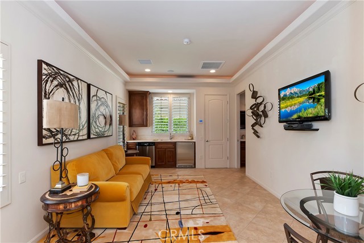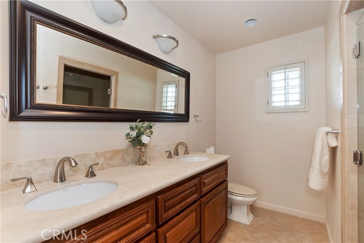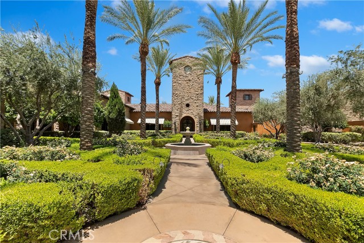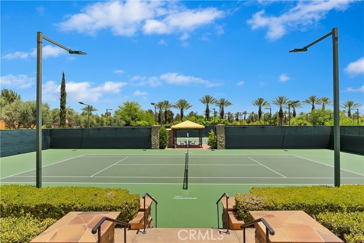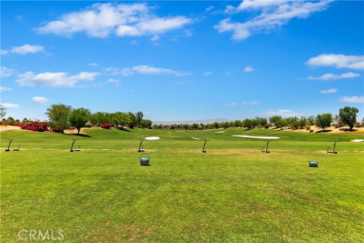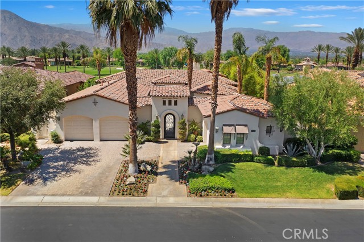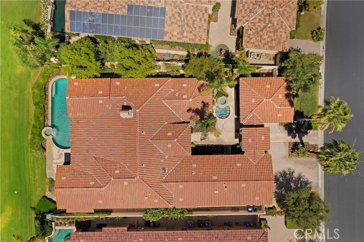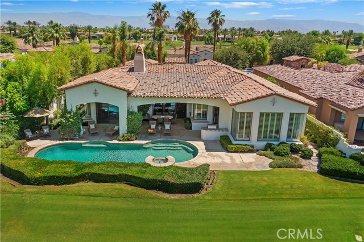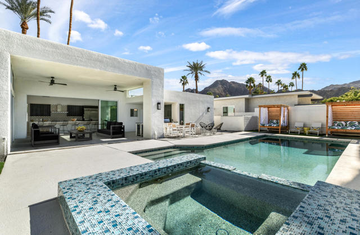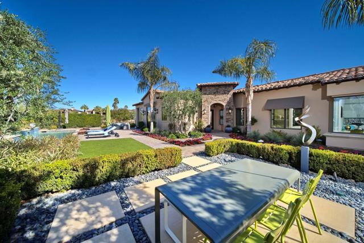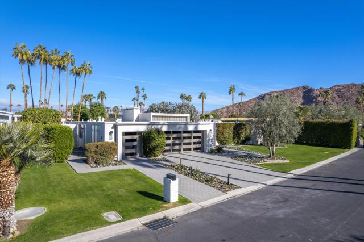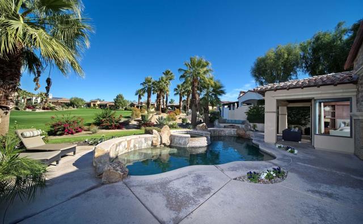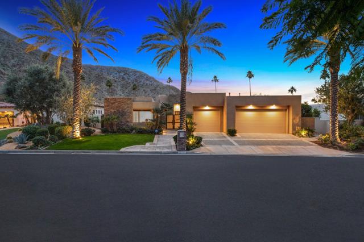76476 Via Chianti
Indian Wells, CA 92210
Sold
76476 Via Chianti
Indian Wells, CA 92210
Sold
Welcome to 76476 Via Chianti, your luxurious haven nestled within the exclusive Toscana Country Club. This stunning 4053 sqft home offers the epitome of elegance and comfort. As you enter through the private courtyard, prepare to be captivated by the beauty that awaits. Featuring a studio casita with 10-foot high ceilings and a separate hot tub, every detail has been meticulously designed for your utmost relaxation and enjoyment. The grand great room, boasting soaring 12-foot high ceilings, sets the stage for unforgettable gatherings. With a wet bar, dining area, and a living room that seamlessly flows into the kitchen, entertaining has never been easier. The spacious bedrooms and four baths provide ample space for family and guests alike. Step outside to discover a breathtaking outdoor oasis overlooking the pristine fairways of the Jack Nicklaus South course, offering sweeping views of the majestic southern mountain range. Immerse yourself in luxury as you take a dip in the custom pebble tech pool and spa or relax on one of the covered verandas designed for both dining and lounging. And as an added benefit purchasing this home allows you immediate eligibility for a private golf membership to Toscana Country Club, granting you access to two world-class Jack Nicklaus designed courses and exclusive club facilities. Experience true opulence at 76476 Via Chianti. Embrace a lifestyle of unparalleled luxury and make this extraordinary property your forever home.
PROPERTY INFORMATION
| MLS # | EV23118644 | Lot Size | 13,068 Sq. Ft. |
| HOA Fees | $600/Monthly | Property Type | Single Family Residence |
| Price | $ 2,595,000
Price Per SqFt: $ 640 |
DOM | 873 Days |
| Address | 76476 Via Chianti | Type | Residential |
| City | Indian Wells | Sq.Ft. | 4,053 Sq. Ft. |
| Postal Code | 92210 | Garage | 3 |
| County | Riverside | Year Built | 2005 |
| Bed / Bath | 4 / 3.5 | Parking | 3 |
| Built In | 2005 | Status | Closed |
| Sold Date | 2024-03-20 |
INTERIOR FEATURES
| Has Laundry | Yes |
| Laundry Information | Dryer Included, Individual Room, Washer Included |
| Has Fireplace | Yes |
| Fireplace Information | Living Room |
| Has Appliances | Yes |
| Kitchen Appliances | Dishwasher, Disposal |
| Kitchen Information | Kitchen Open to Family Room, Stone Counters |
| Kitchen Area | Breakfast Counter / Bar, Dining Room |
| Has Heating | Yes |
| Heating Information | Central, Fireplace(s), Forced Air |
| Room Information | All Bedrooms Down, Bonus Room, Guest/Maid's Quarters, Laundry, Main Floor Bedroom, Main Floor Primary Bedroom, Primary Bathroom, Primary Bedroom, Primary Suite, Media Room, Wine Cellar |
| Has Cooling | Yes |
| Cooling Information | Central Air, Dual |
| Flooring Information | Tile |
| InteriorFeatures Information | Bar, Ceiling Fan(s), Copper Plumbing Full, Granite Counters, High Ceilings, Open Floorplan, Tray Ceiling(s) |
| EntryLocation | 1 |
| Entry Level | 1 |
| Has Spa | Yes |
| SpaDescription | Private, In Ground |
| WindowFeatures | Plantation Shutters |
| SecuritySafety | 24 Hour Security, Gated with Attendant, Gated Community, Gated with Guard, Security System |
| Bathroom Information | Bathtub, Shower, Double Sinks in Primary Bath, Soaking Tub, Walk-in shower |
| Main Level Bedrooms | 4 |
| Main Level Bathrooms | 4 |
EXTERIOR FEATURES
| FoundationDetails | Slab |
| Roof | Tile |
| Has Pool | Yes |
| Pool | Private, Association, Community, Heated, In Ground, Pebble |
| Has Patio | Yes |
| Patio | Lanai |
| Has Fence | Yes |
| Fencing | Stucco Wall |
WALKSCORE
MAP
MORTGAGE CALCULATOR
- Principal & Interest:
- Property Tax: $2,768
- Home Insurance:$119
- HOA Fees:$600
- Mortgage Insurance:
PRICE HISTORY
| Date | Event | Price |
| 03/20/2024 | Sold | $2,510,000 |
| 01/18/2024 | Price Change | $2,595,000 (-7.16%) |
| 07/03/2023 | Listed | $2,795,000 |

Topfind Realty
REALTOR®
(844)-333-8033
Questions? Contact today.
Interested in buying or selling a home similar to 76476 Via Chianti?
Listing provided courtesy of DANIEL EASTERBY, KELLER WILLIAMS BIG BEAR. Based on information from California Regional Multiple Listing Service, Inc. as of #Date#. This information is for your personal, non-commercial use and may not be used for any purpose other than to identify prospective properties you may be interested in purchasing. Display of MLS data is usually deemed reliable but is NOT guaranteed accurate by the MLS. Buyers are responsible for verifying the accuracy of all information and should investigate the data themselves or retain appropriate professionals. Information from sources other than the Listing Agent may have been included in the MLS data. Unless otherwise specified in writing, Broker/Agent has not and will not verify any information obtained from other sources. The Broker/Agent providing the information contained herein may or may not have been the Listing and/or Selling Agent.
