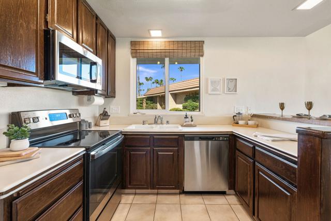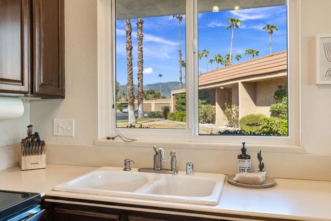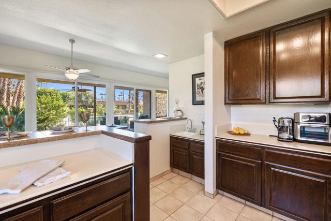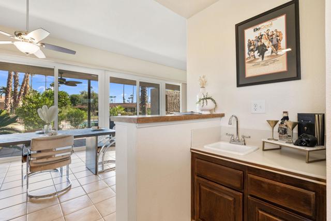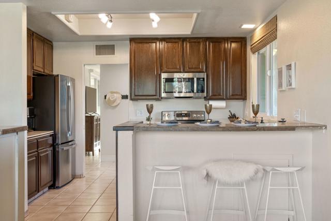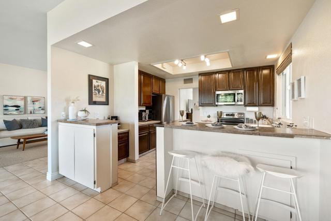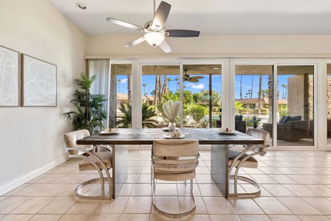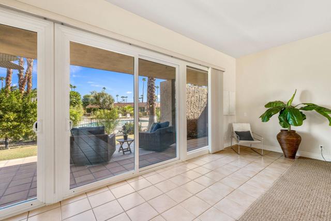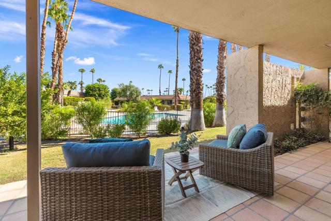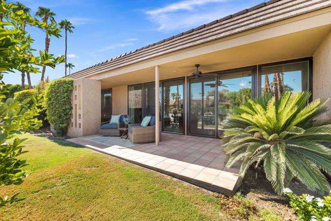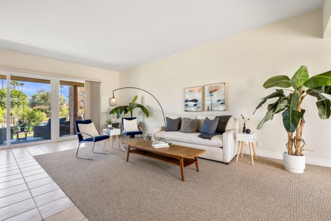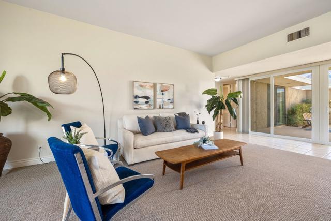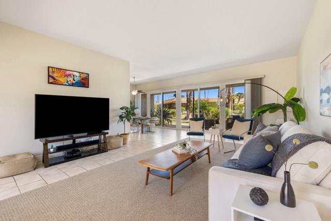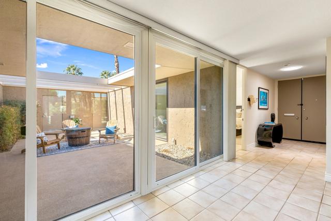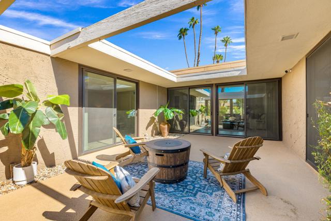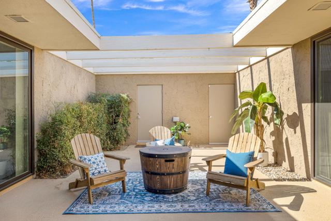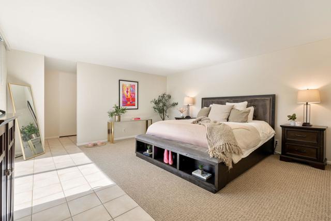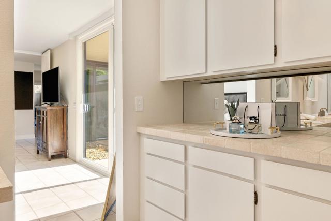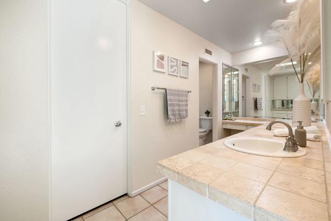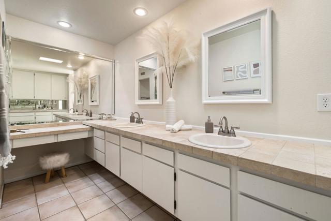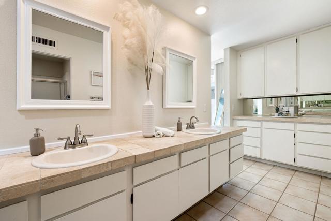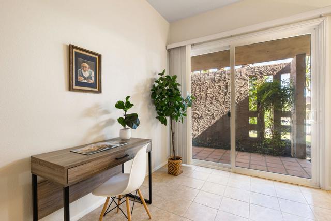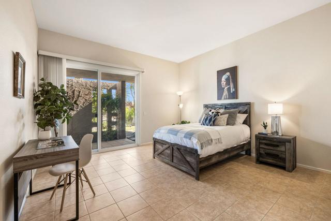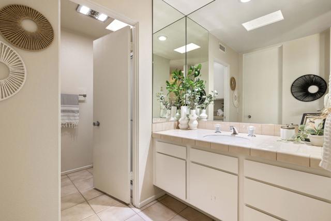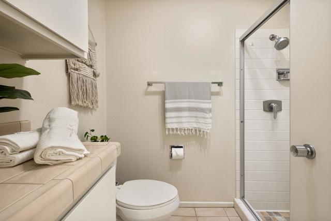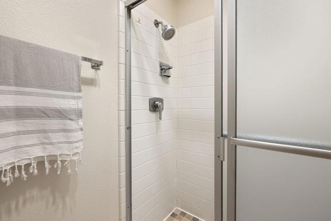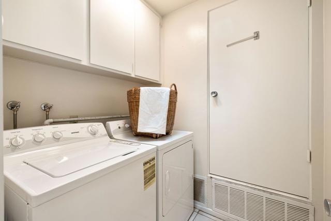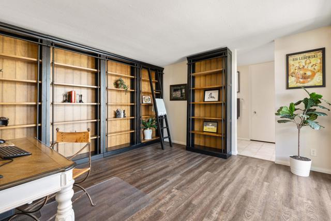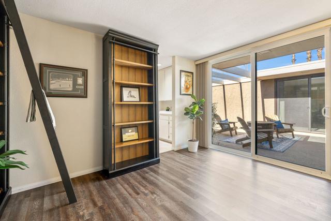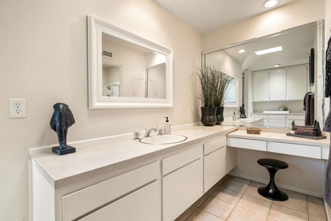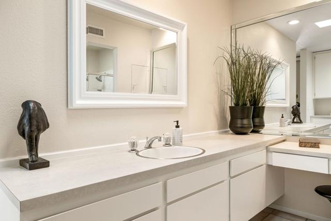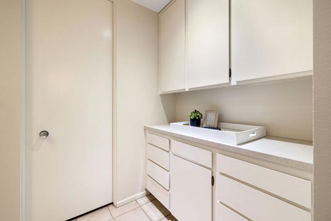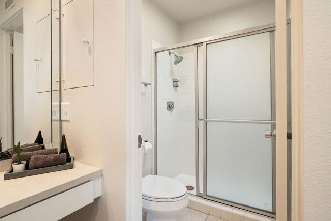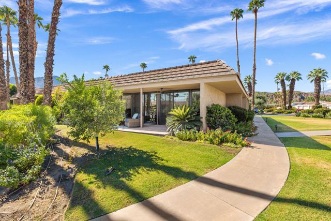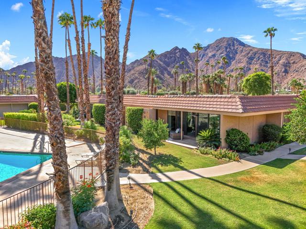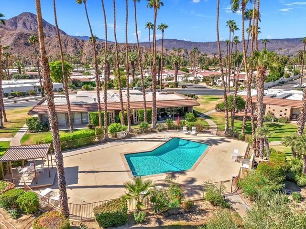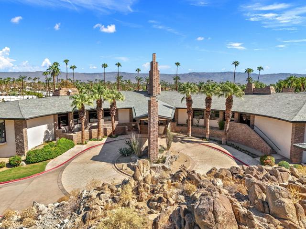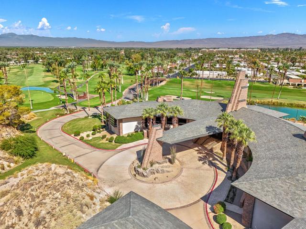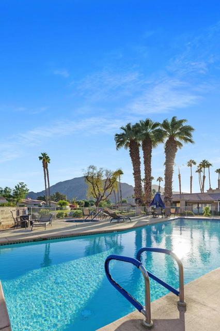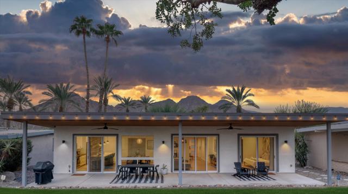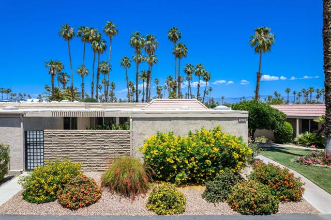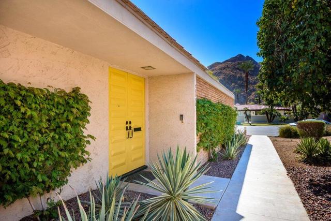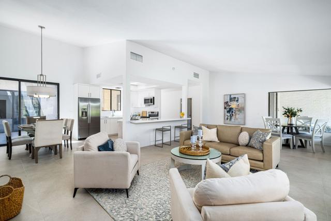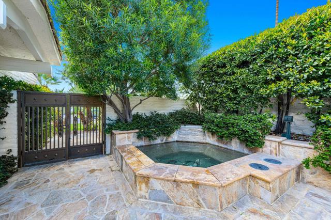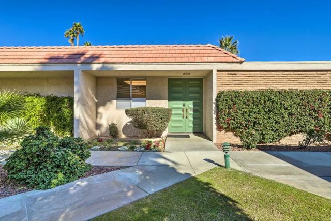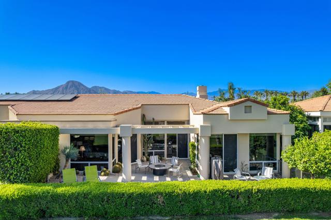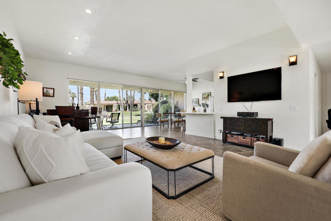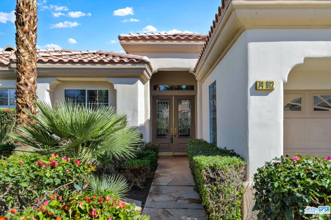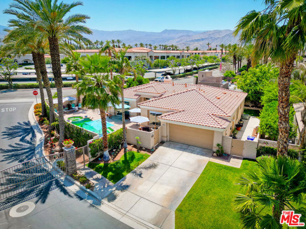76730 Sandpiper Drive
Indian Wells, CA 92210
Welcome to your next home at 76730 Sandpiper Dr, nestled in the highly sought-after Indian Wells Country Club. This exceptional condo is situated on a prime corner lot, featuring a sprawling greenbelt and captivating west-facing views that set the stage for unforgettable sunsets.Step inside your spacious 3-bedroom, 3-bathroom retreat, where each bedroom boasts its own ensuite bath. The open-concept layout creates a bright, airy ambiance, seamlessly blending indoor and outdoor living. The central atrium is a true gem, offering a private outdoor oasis.This home has recently been upgraded with modern touches, including new dual-pane windows, skylights, and sliding doors that flood the space with natural light. The kitchen sparkles with new appliances, while fresh interior paint and gorgeous hardwood flooring in the den and closets. Plus, the upgraded main and sub electrical panel ensures peace of mind for years to come.Convenience is key, with an attached double garage and dedicated golf cart garage, providing direct access to your home. When you're ready to unwind, step out to your back patio and enjoy the shimmering pool and spa.Living in Indian Wells means more than just owning a home--you're part of a community with easy access to boutique shopping, dining, resorts, and, of course, premier golf courses. As a resident, you'll also enjoy special discounts on local resorts, recreation, and golf.Don't wait--schedule your private showing today.
PROPERTY INFORMATION
| MLS # | 219117320DA | Lot Size | 3,920 Sq. Ft. |
| HOA Fees | $778/Monthly | Property Type | Condominium |
| Price | $ 799,000
Price Per SqFt: $ 355 |
DOM | 430 Days |
| Address | 76730 Sandpiper Drive | Type | Residential |
| City | Indian Wells | Sq.Ft. | 2,250 Sq. Ft. |
| Postal Code | 92210 | Garage | 2 |
| County | Riverside | Year Built | 1972 |
| Bed / Bath | 3 / 3 | Parking | 2 |
| Built In | 1972 | Status | Active |
INTERIOR FEATURES
| Has Laundry | Yes |
| Laundry Information | Individual Room |
| Has Fireplace | No |
| Has Appliances | Yes |
| Kitchen Appliances | Dishwasher, Refrigerator, Gas Range, Gas Oven, Disposal |
| Kitchen Area | Breakfast Counter / Bar, Dining Room |
| Has Heating | Yes |
| Heating Information | Central |
| Room Information | Den, Formal Entry, Living Room, Walk-In Closet |
| Has Cooling | Yes |
| Cooling Information | Central Air |
| Flooring Information | Carpet, Tile, Laminate |
| InteriorFeatures Information | Open Floorplan |
| DoorFeatures | Double Door Entry, Sliding Doors |
| Has Spa | No |
| SpaDescription | Community, In Ground |
| WindowFeatures | Blinds |
| SecuritySafety | 24 Hour Security, Gated Community |
| Bathroom Information | Vanity area |
EXTERIOR FEATURES
| Has Pool | Yes |
| Pool | In Ground |
| Has Patio | Yes |
| Patio | Covered |
| Has Sprinklers | Yes |
WALKSCORE
MAP
MORTGAGE CALCULATOR
- Principal & Interest:
- Property Tax: $852
- Home Insurance:$119
- HOA Fees:$778
- Mortgage Insurance:
PRICE HISTORY
| Date | Event | Price |
| 09/25/2024 | Listed | $815,000 |

Topfind Realty
REALTOR®
(844)-333-8033
Questions? Contact today.
Use a Topfind agent and receive a cash rebate of up to $7,990
Indian Wells Similar Properties
Listing provided courtesy of Tyler Hauer-Salhus, Bennion Deville Homes. Based on information from California Regional Multiple Listing Service, Inc. as of #Date#. This information is for your personal, non-commercial use and may not be used for any purpose other than to identify prospective properties you may be interested in purchasing. Display of MLS data is usually deemed reliable but is NOT guaranteed accurate by the MLS. Buyers are responsible for verifying the accuracy of all information and should investigate the data themselves or retain appropriate professionals. Information from sources other than the Listing Agent may have been included in the MLS data. Unless otherwise specified in writing, Broker/Agent has not and will not verify any information obtained from other sources. The Broker/Agent providing the information contained herein may or may not have been the Listing and/or Selling Agent.


