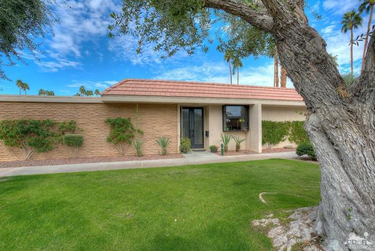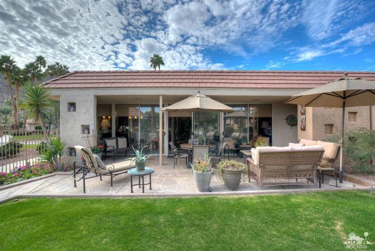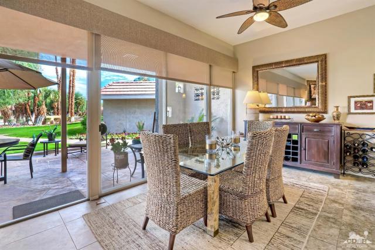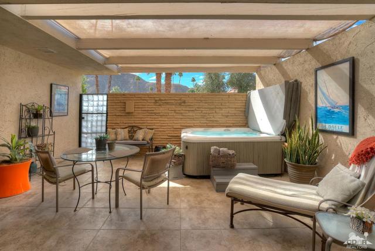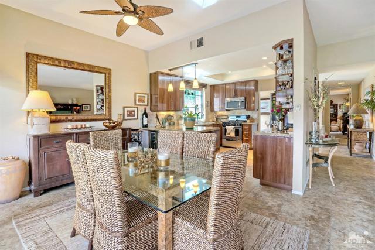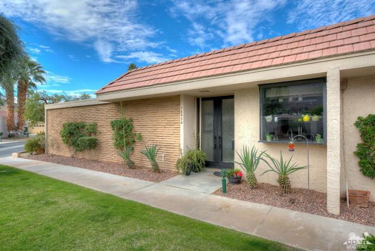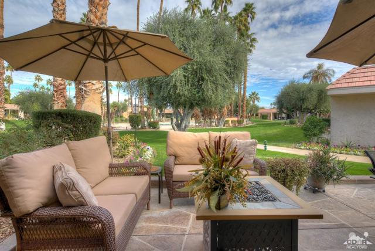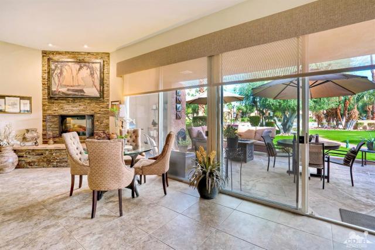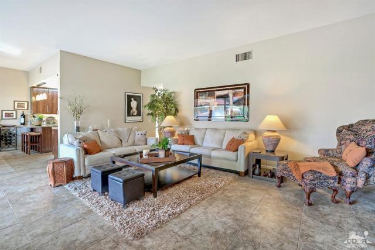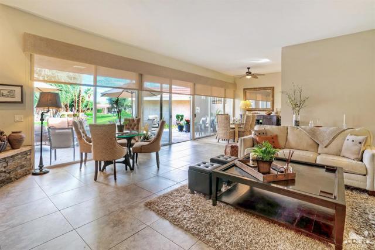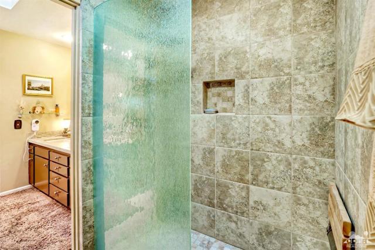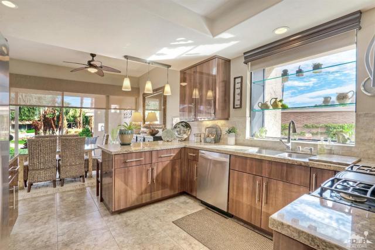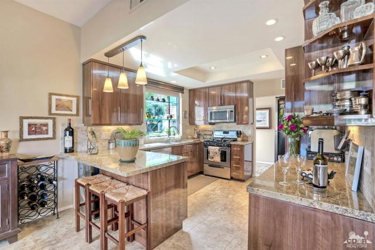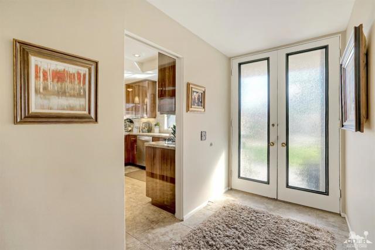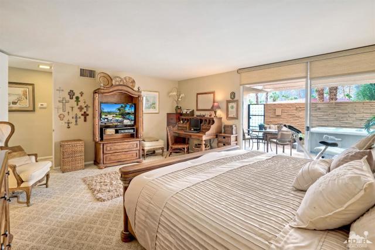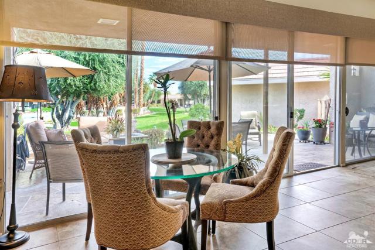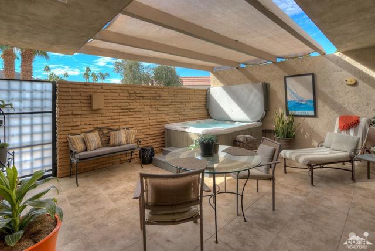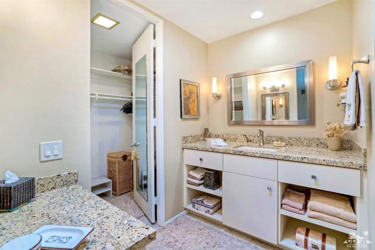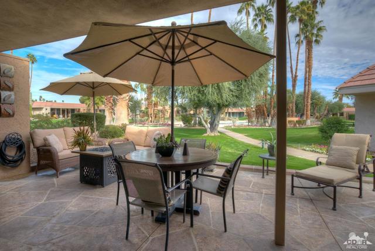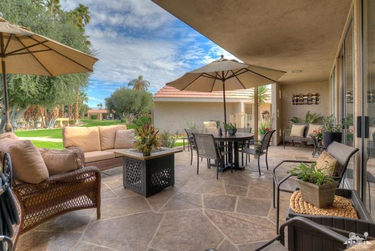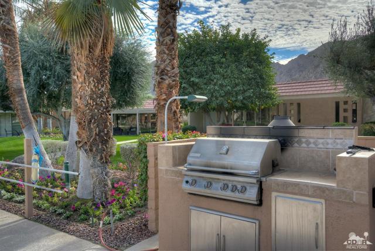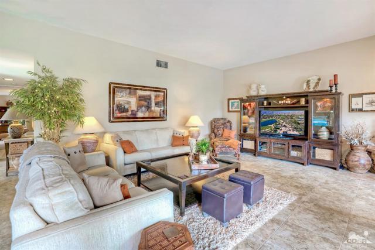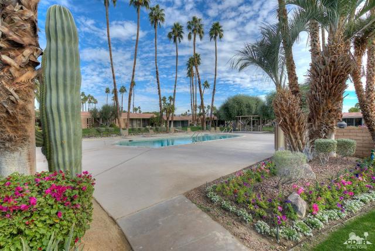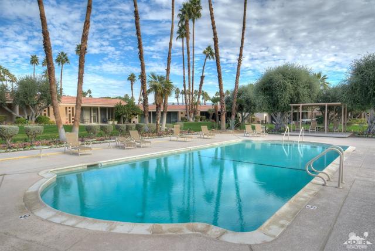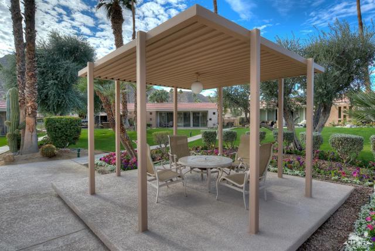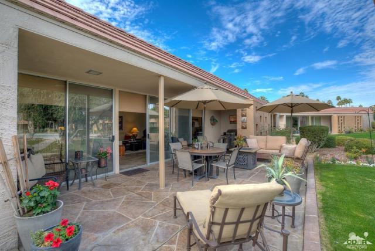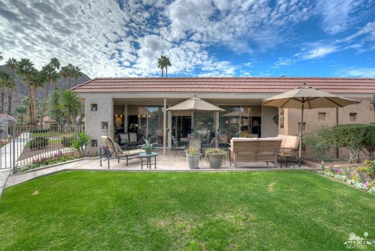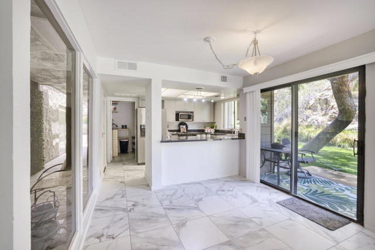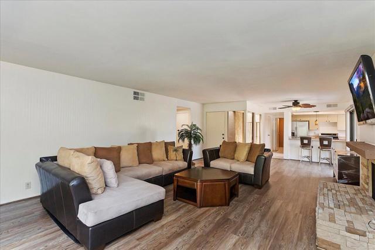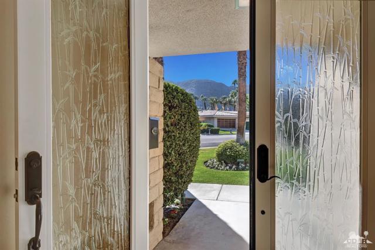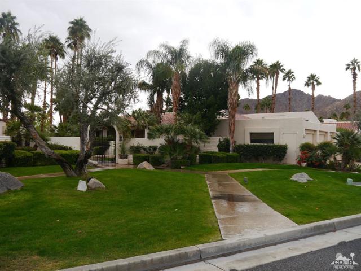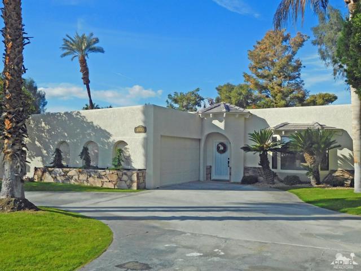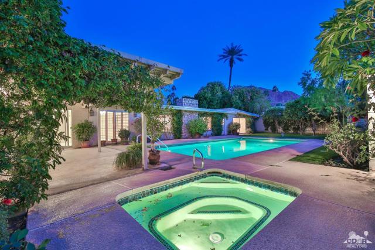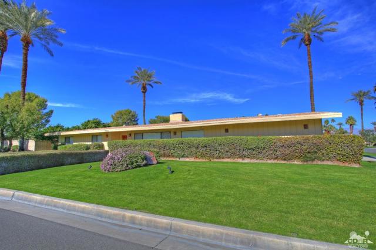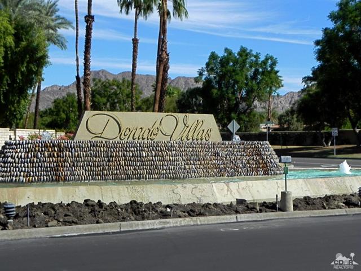76930 Lark Drive
Indian Wells, CA 92210
Sold
Resort Style Living located behind the gates of prestigious Indian Wells Country Club. Short walk to clubhouse. Complete remodeled Great room floor plan with Two-master suites, two private patios with north and south facing views. Perfect vacation retreat, full time residence or exceptional rental for investors. Interior pvt patio with HotSprings 6-person deep Spa and separate gate entrance for guests or tenants. Beautiful modern cooks kitchen with added large picture window box hosts exceptional mt views, custom-cabinets, granite slab counters, all stainless appliances. All new ceramic tile floors and custom shades & valences on all windows. Living room features floor-ceiling hand laid stone Led light fireplace with auto-remote control. Inside separate laundry room and cabinet storage. Giant Saltwater community pool & BQ area steps from Lvrm wall of glass doors and patio. Indian Wells residents have major discounts at local hotels, restaurants and IW Resort golf course.
PROPERTY INFORMATION
| MLS # | 218000428DA | Lot Size | 2,178 Sq. Ft. |
| HOA Fees | $490/Monthly | Property Type | Condominium |
| Price | $ 470,000
Price Per SqFt: $ 254 |
DOM | 2746 Days |
| Address | 76930 Lark Drive | Type | Residential |
| City | Indian Wells | Sq.Ft. | 1,847 Sq. Ft. |
| Postal Code | 92210 | Garage | 2 |
| County | Riverside | Year Built | 1968 |
| Bed / Bath | 2 / 2 | Parking | 2 |
| Built In | 1968 | Status | Closed |
| Sold Date | 2018-03-01 |
INTERIOR FEATURES
| Has Laundry | Yes |
| Laundry Information | Individual Room |
| Has Fireplace | Yes |
| Fireplace Information | Blower Fan, See Through, See Remarks, Masonry, Great Room |
| Has Appliances | Yes |
| Kitchen Appliances | Dishwasher, Disposal, Electric Cooking, Gas Oven, Gas Range, Microwave, Refrigerator, Self Cleaning Oven, Water Line to Refrigerator, Gas Water Heater |
| Kitchen Information | Granite Counters, Remodeled Kitchen |
| Kitchen Area | Dining Room, In Living Room |
| Has Heating | Yes |
| Heating Information | Central, Fireplace(s), Electric |
| Room Information | Entry, Great Room, Utility Room, Two Primaries, Walk-In Closet |
| Has Cooling | Yes |
| Cooling Information | Central Air, Electric |
| Flooring Information | Carpet, Tile |
| InteriorFeatures Information | High Ceilings, Open Floorplan, Recessed Lighting |
| DoorFeatures | Double Door Entry, Sliding Doors |
| Has Spa | No |
| SpaDescription | Heated, Above Ground |
| WindowFeatures | Blinds |
| SecuritySafety | 24 Hour Security, Gated Community |
| Bathroom Information | Vanity area, Remodeled, Tile Counters |
EXTERIOR FEATURES
| ExteriorFeatures | Barbecue Private |
| FoundationDetails | Slab |
| Roof | Composition, Shingle |
| Has Pool | Yes |
| Pool | In Ground, Electric Heat, Salt Water |
| Has Patio | Yes |
| Patio | Concrete, Covered, See Remarks |
| Has Fence | Yes |
| Fencing | Partial |
| Has Sprinklers | Yes |
WALKSCORE
MAP
MORTGAGE CALCULATOR
- Principal & Interest:
- Property Tax: $501
- Home Insurance:$119
- HOA Fees:$490
- Mortgage Insurance:
PRICE HISTORY
| Date | Event | Price |
| 03/07/2018 | Listed | $450,000 |
| 01/08/2018 | Listed | $470,000 |

Topfind Realty
REALTOR®
(844)-333-8033
Questions? Contact today.
Interested in buying or selling a home similar to 76930 Lark Drive?
Indian Wells Similar Properties
Listing provided courtesy of Patricia Rollins, Coldwell Banker Realty. Based on information from California Regional Multiple Listing Service, Inc. as of #Date#. This information is for your personal, non-commercial use and may not be used for any purpose other than to identify prospective properties you may be interested in purchasing. Display of MLS data is usually deemed reliable but is NOT guaranteed accurate by the MLS. Buyers are responsible for verifying the accuracy of all information and should investigate the data themselves or retain appropriate professionals. Information from sources other than the Listing Agent may have been included in the MLS data. Unless otherwise specified in writing, Broker/Agent has not and will not verify any information obtained from other sources. The Broker/Agent providing the information contained herein may or may not have been the Listing and/or Selling Agent.
