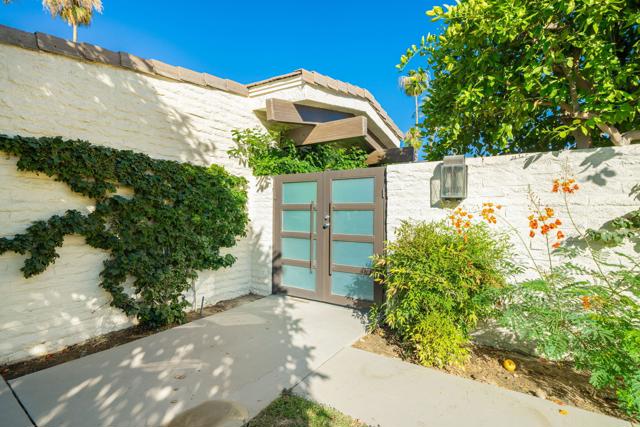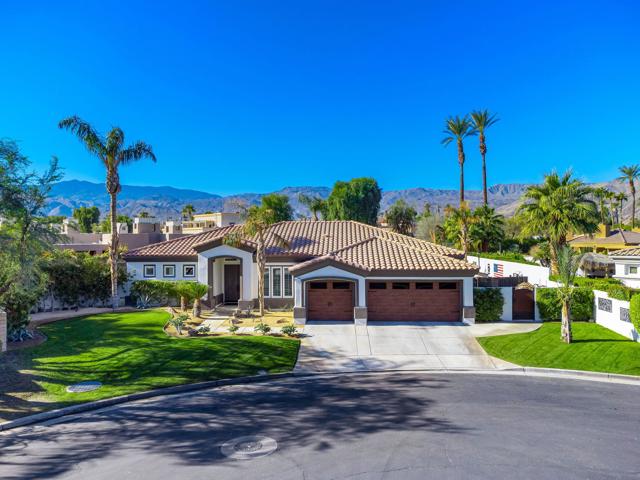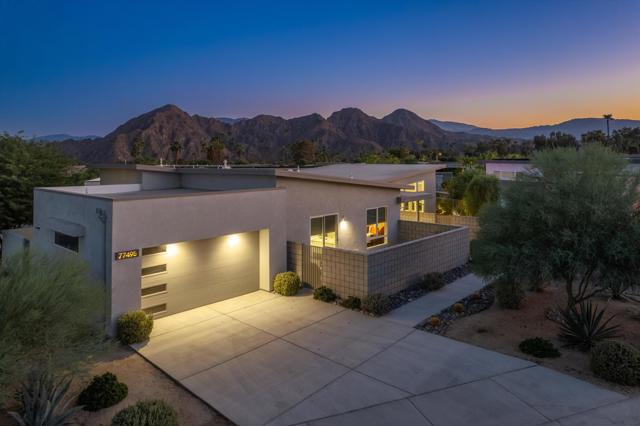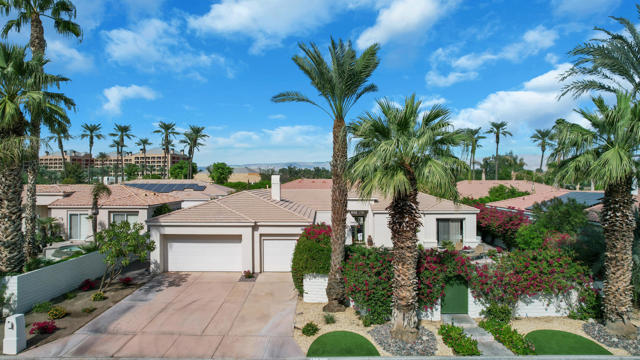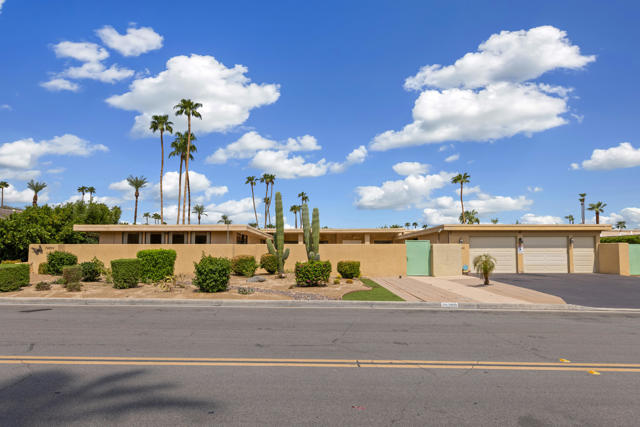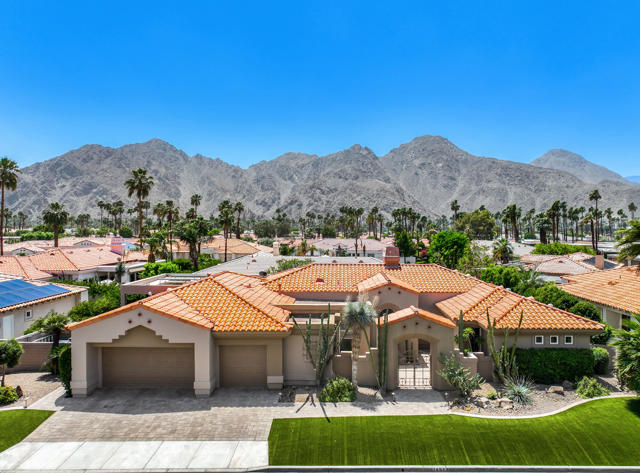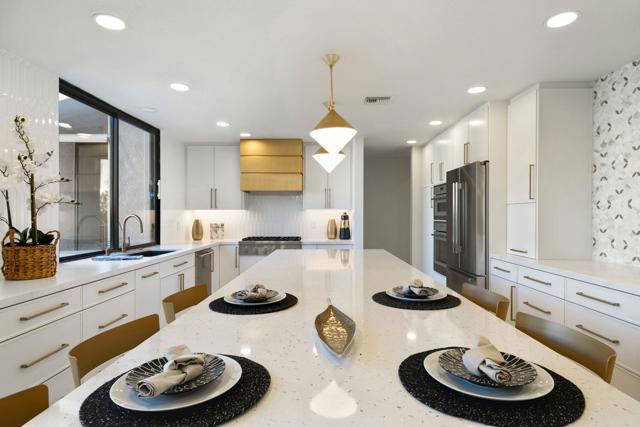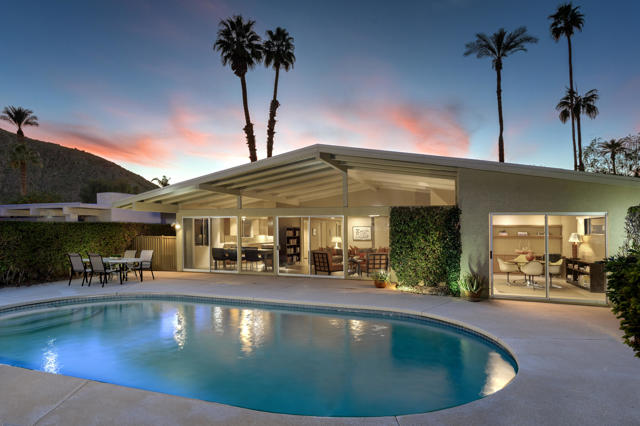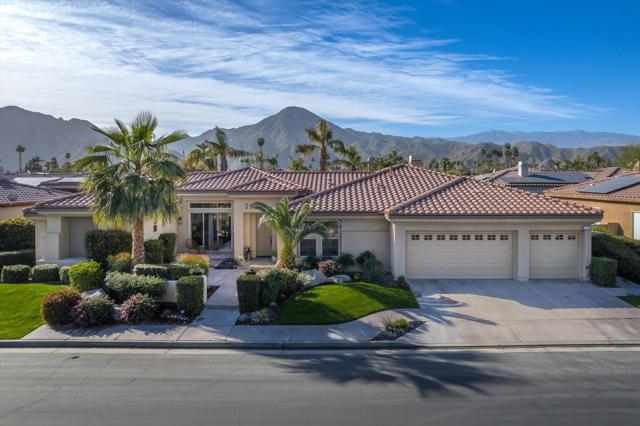77251 Tribecca Street
Indian Wells, CA 92210
Sold
77251 Tribecca Street
Indian Wells, CA 92210
Sold
PRICE ADJUSTMENT of $100,000...Experience one of the Desert's finest Luxury Communities: Indian Wells Country Club. This elegant, MedIterranean style home, located within the peaceful enclave of Mountain Gate, is situated on a large corner lot, with 11,761 square feet, .27 acres. This beautiful home will be your Shangri-La and an opportunity to experience the ''Desert Paradise'' lifestyle. The exterior features a Private sparkling pebble-tech Pool & Spa and a large enclosed Private Yard complete with gorgeous Mountain Views. The interior includes 4 bedrooms, 4.25 bathrooms and 3,172 square feet of living space. High ceilings and spacious rooms. Split floor plan /Main bedroom separated from guest bedrooms for ultimate privacy. Main bedroom includes 2 walk-in closets. Each bedroom includes an ensuite bathroom. Attached large Three car garage. This home has so much to offer. Indian Wells Country Club is a premier Golf and social community located in the heart of Indian Wells, featuring two Championship Golf Courses. Centrally located within minutes of the world renowned Indian Wells Tennis Gardens and only a short distance from entertainment, restaurants for outside dining, and great shopping along the famous El Paseo Drive. Approximately 25 minutes to Palm Springs Airport. Residents with a Resident Benefit Card from the IW City Hall will benefit from discounted restaurants, golf and the use of the Hyatt Resort facilities. (See attached documents )
PROPERTY INFORMATION
| MLS # | 219092013DA | Lot Size | 11,761 Sq. Ft. |
| HOA Fees | $90/Monthly | Property Type | Single Family Residence |
| Price | $ 1,399,500
Price Per SqFt: $ 441 |
DOM | 860 Days |
| Address | 77251 Tribecca Street | Type | Residential |
| City | Indian Wells | Sq.Ft. | 3,172 Sq. Ft. |
| Postal Code | 92210 | Garage | 3 |
| County | Riverside | Year Built | 2000 |
| Bed / Bath | 4 / 4.5 | Parking | 3 |
| Built In | 2000 | Status | Closed |
| Sold Date | 2023-06-23 |
INTERIOR FEATURES
| Has Laundry | Yes |
| Laundry Information | Individual Room |
| Has Fireplace | Yes |
| Fireplace Information | Gas Starter, Living Room |
| Has Appliances | Yes |
| Kitchen Appliances | Dishwasher, Disposal, Electric Oven, Vented Exhaust Fan, Gas Range, Microwave, Refrigerator, Self Cleaning Oven, Water Line to Refrigerator, Gas Water Heater, Range Hood |
| Kitchen Information | Granite Counters, Kitchen Island |
| Kitchen Area | Dining Room, Breakfast Counter / Bar |
| Has Heating | Yes |
| Heating Information | Central, Forced Air, Natural Gas |
| Room Information | Entry, Utility Room, Main Floor Bedroom, Master Suite, Walk-In Closet |
| Has Cooling | Yes |
| Cooling Information | Central Air |
| Flooring Information | Carpet, Tile |
| InteriorFeatures Information | High Ceilings, Open Floorplan |
| DoorFeatures | Double Door Entry, Sliding Doors |
| Has Spa | No |
| SpaDescription | Heated, Private, In Ground |
| WindowFeatures | Double Pane Windows, Screens |
| SecuritySafety | 24 Hour Security, Gated Community, Wired for Alarm System |
EXTERIOR FEATURES
| FoundationDetails | Slab |
| Roof | Clay |
| Has Pool | Yes |
| Pool | Waterfall, In Ground, Pebble, Electric Heat, Private |
| Has Patio | Yes |
| Patio | Concrete, Covered |
| Has Fence | Yes |
| Fencing | Stucco Wall |
| Has Sprinklers | Yes |
WALKSCORE
MAP
MORTGAGE CALCULATOR
- Principal & Interest:
- Property Tax: $1,493
- Home Insurance:$119
- HOA Fees:$90
- Mortgage Insurance:
PRICE HISTORY
| Date | Event | Price |
| 03/14/2023 | Active | $1,495,000 |

Topfind Realty
REALTOR®
(844)-333-8033
Questions? Contact today.
Interested in buying or selling a home similar to 77251 Tribecca Street?
Indian Wells Similar Properties
Listing provided courtesy of Michelle Anselmo, Anselmo Real Estate. Based on information from California Regional Multiple Listing Service, Inc. as of #Date#. This information is for your personal, non-commercial use and may not be used for any purpose other than to identify prospective properties you may be interested in purchasing. Display of MLS data is usually deemed reliable but is NOT guaranteed accurate by the MLS. Buyers are responsible for verifying the accuracy of all information and should investigate the data themselves or retain appropriate professionals. Information from sources other than the Listing Agent may have been included in the MLS data. Unless otherwise specified in writing, Broker/Agent has not and will not verify any information obtained from other sources. The Broker/Agent providing the information contained herein may or may not have been the Listing and/or Selling Agent.











































