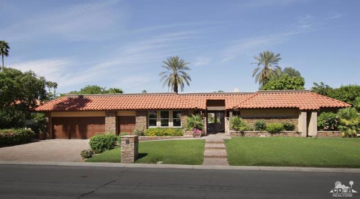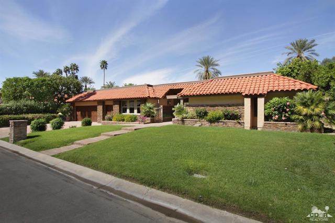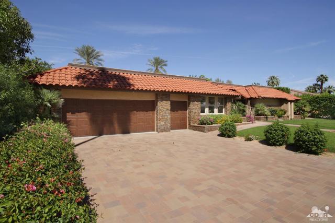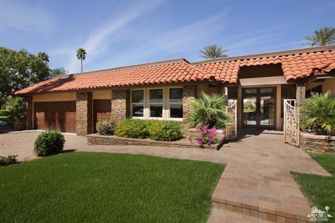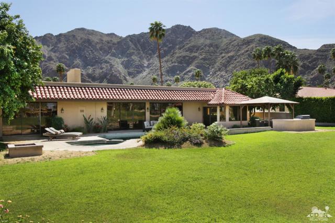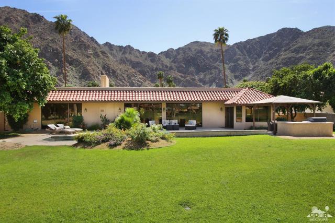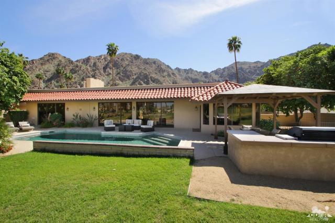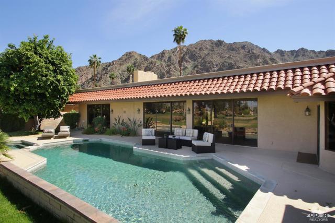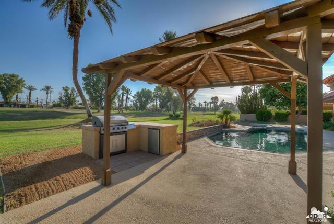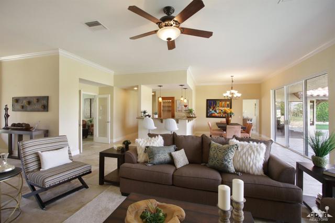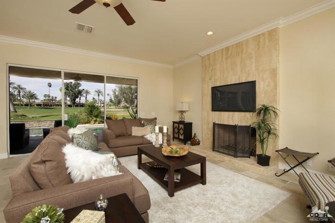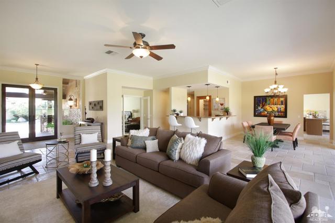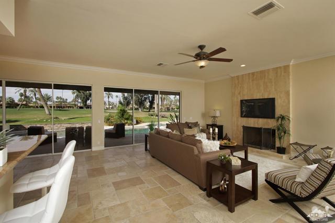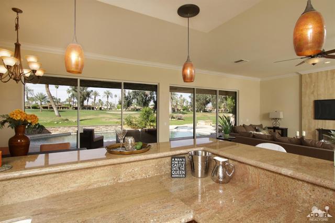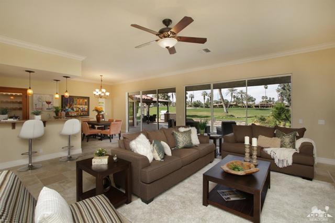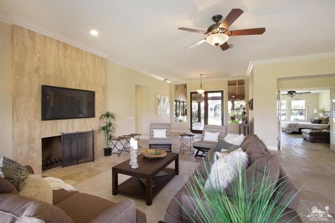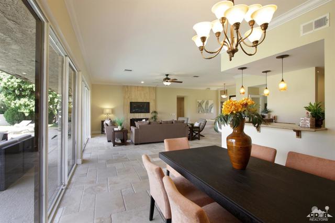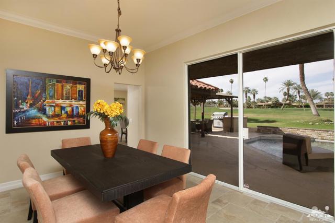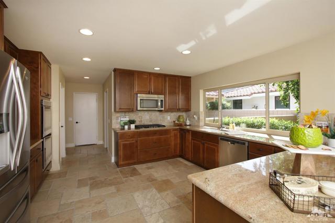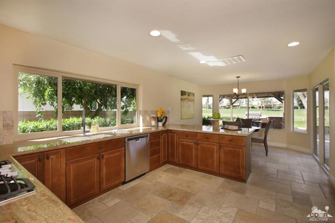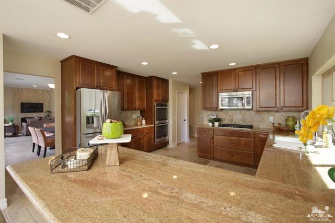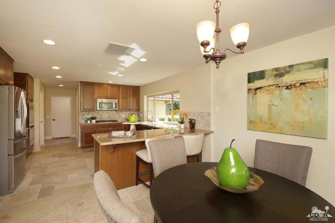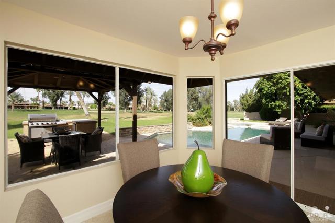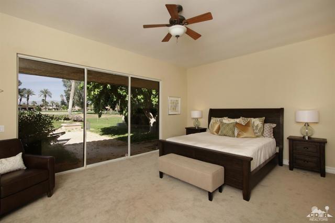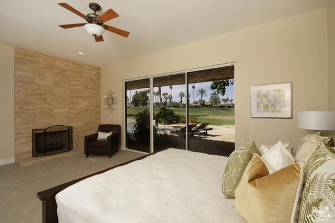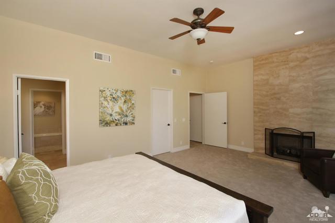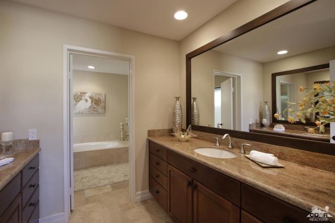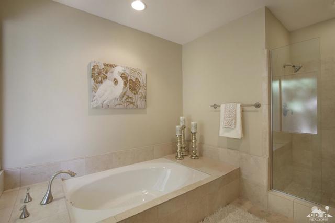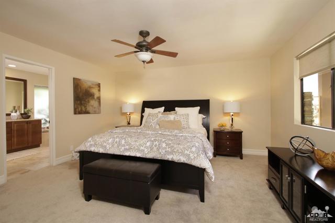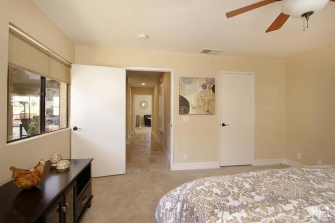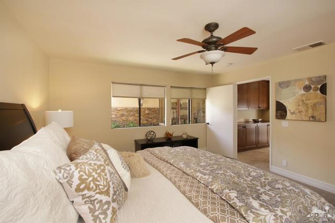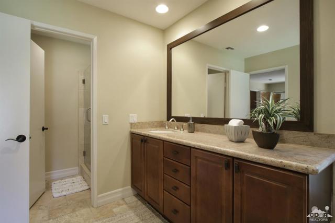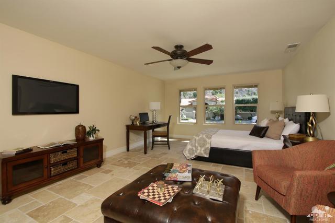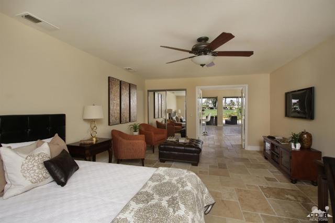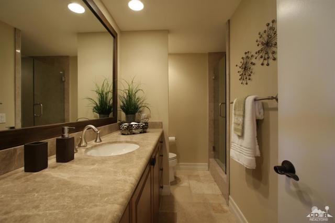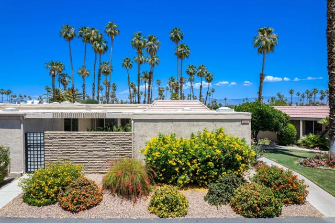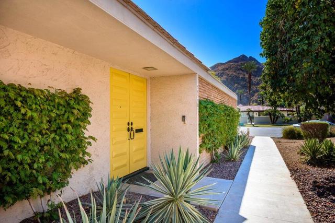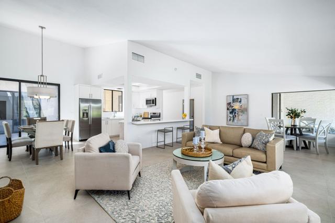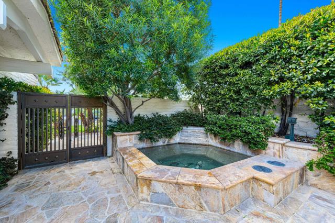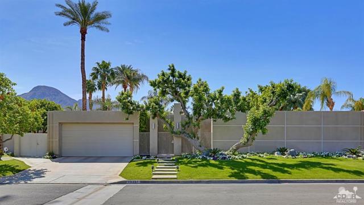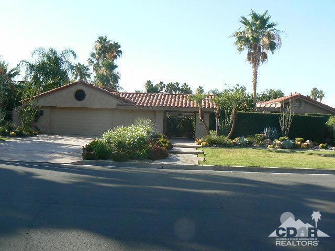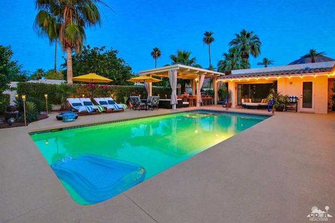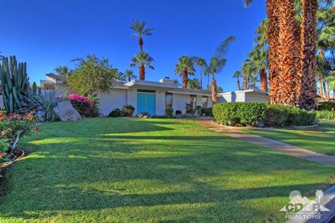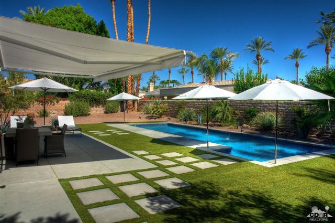77324 Sioux Drive
Indian Wells, CA 92210
Sold
Seller is anxious and motivated!.Bring all offers. Wonderful Indian Wells Country Club home, located in the quiet, and peaceful Manitou Springs neighborhood. Overlooking on the 7th fairway of the Classic Course. Remodeled, boasts over 2800 sf with 3 bedrooms and 3 baths. Relax in the Great Room that overlooks the large swimming pool & spa w/ Pebble Tech finish. Beautiful chocolate mtn. views plus views of the Santa Rosa southern mountains. Travertine tile floors in main areas & NEW carpet in 2 bedrooms. The kitchen has NEW cabinets, slab granite counter tops & New 4 piece SS kitchen appliances. Dramatic travertine gas fireplaces in the Great Room & Master Suite. Baths redone with slab granite & marble, travertine floors, new vanities and fixtures. Master has dual sinks/vanities & walk-in closet. 3rd bedroom can be an optional Den/Office. 2-car plus GOLF CART Garage. Newly installed Paver-Stone Driveway & walkway. Newly installed BBQ & Fire pit. Very low HOA dues.
PROPERTY INFORMATION
| MLS # | 216036934DA | Lot Size | 10,454 Sq. Ft. |
| HOA Fees | $54/Monthly | Property Type | Single Family Residence |
| Price | $ 799,000
Price Per SqFt: $ 276 |
DOM | 3263 Days |
| Address | 77324 Sioux Drive | Type | Residential |
| City | Indian Wells | Sq.Ft. | 2,892 Sq. Ft. |
| Postal Code | 92210 | Garage | 3 |
| County | Riverside | Year Built | 1979 |
| Bed / Bath | 3 / 3 | Parking | 3 |
| Built In | 1979 | Status | Closed |
| Sold Date | 2017-09-06 |
INTERIOR FEATURES
| Has Laundry | Yes |
| Laundry Information | Individual Room |
| Has Fireplace | Yes |
| Fireplace Information | Gas, Masonry, Family Room, Primary Bedroom |
| Has Appliances | Yes |
| Kitchen Appliances | Dishwasher, Gas Cooktop, Microwave, Refrigerator, Disposal |
| Kitchen Information | Granite Counters, Remodeled Kitchen, Kitchen Island |
| Kitchen Area | Breakfast Counter / Bar, Dining Room, Breakfast Nook |
| Has Heating | Yes |
| Heating Information | Central, Natural Gas |
| Room Information | Family Room, Formal Entry, Primary Suite |
| Has Cooling | Yes |
| Cooling Information | Central Air |
| Flooring Information | Stone, Wood |
| InteriorFeatures Information | Cathedral Ceiling(s), Wet Bar, Recessed Lighting, Open Floorplan, High Ceilings, Partially Furnished |
| DoorFeatures | Double Door Entry, Sliding Doors, French Doors |
| Has Spa | No |
| SpaDescription | Private, In Ground |
| WindowFeatures | Blinds, Low Emissivity Windows |
| SecuritySafety | Gated Community |
| Bathroom Information | Vanity area, Tile Counters, Separate tub and shower, Remodeled |
EXTERIOR FEATURES
| ExteriorFeatures | Barbecue Private |
| FoundationDetails | Slab |
| Roof | Composition, Tile, Shingle |
| Has Pool | Yes |
| Pool | In Ground, Electric Heat |
| Has Patio | Yes |
| Patio | Covered, Concrete |
| Has Sprinklers | Yes |
WALKSCORE
MAP
MORTGAGE CALCULATOR
- Principal & Interest:
- Property Tax: $852
- Home Insurance:$119
- HOA Fees:$0
- Mortgage Insurance:
PRICE HISTORY
| Date | Event | Price |
| 09/05/2017 | Listed | $700,000 |
| 12/13/2016 | Listed | $799,000 |

Topfind Realty
REALTOR®
(844)-333-8033
Questions? Contact today.
Interested in buying or selling a home similar to 77324 Sioux Drive?
Indian Wells Similar Properties
Listing provided courtesy of Julie Picking, The Miraleste Company. Based on information from California Regional Multiple Listing Service, Inc. as of #Date#. This information is for your personal, non-commercial use and may not be used for any purpose other than to identify prospective properties you may be interested in purchasing. Display of MLS data is usually deemed reliable but is NOT guaranteed accurate by the MLS. Buyers are responsible for verifying the accuracy of all information and should investigate the data themselves or retain appropriate professionals. Information from sources other than the Listing Agent may have been included in the MLS data. Unless otherwise specified in writing, Broker/Agent has not and will not verify any information obtained from other sources. The Broker/Agent providing the information contained herein may or may not have been the Listing and/or Selling Agent.
