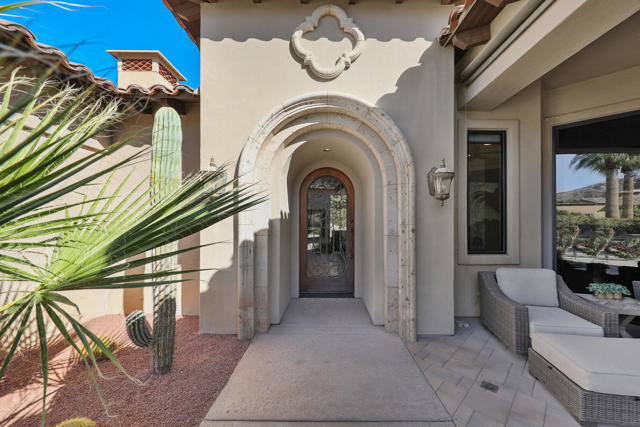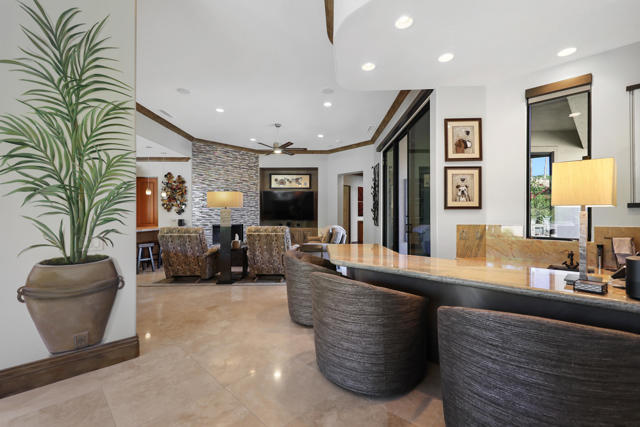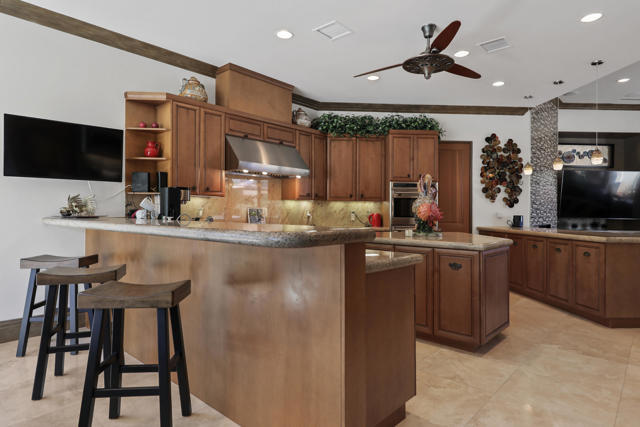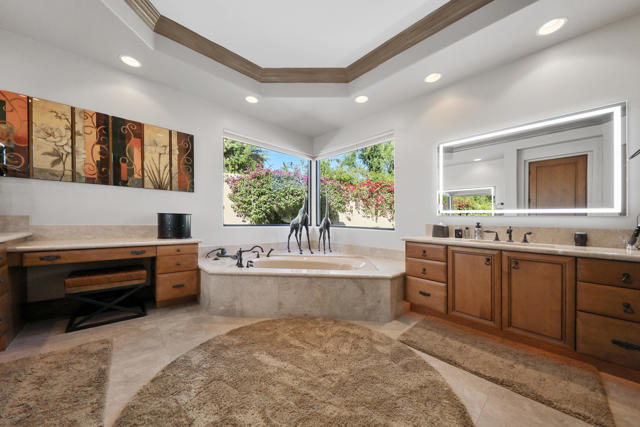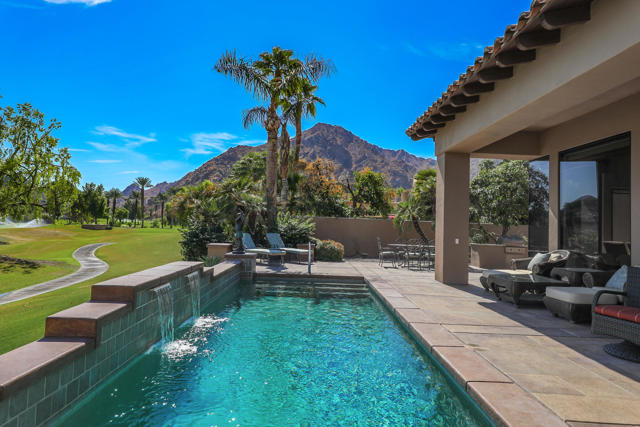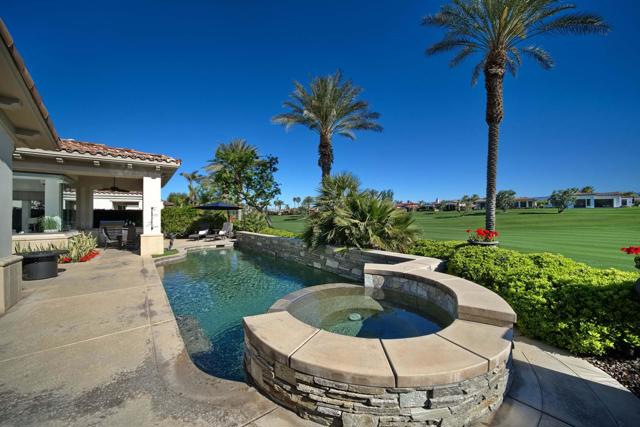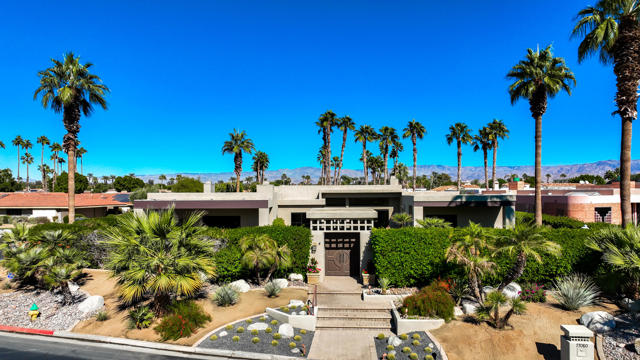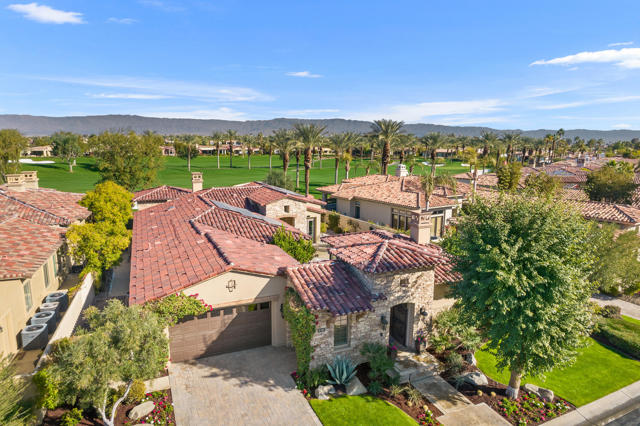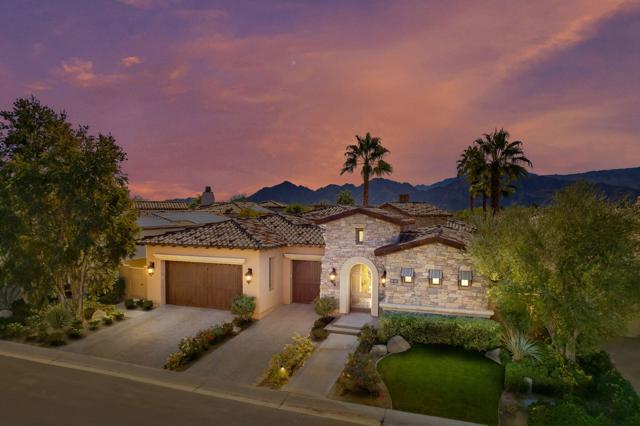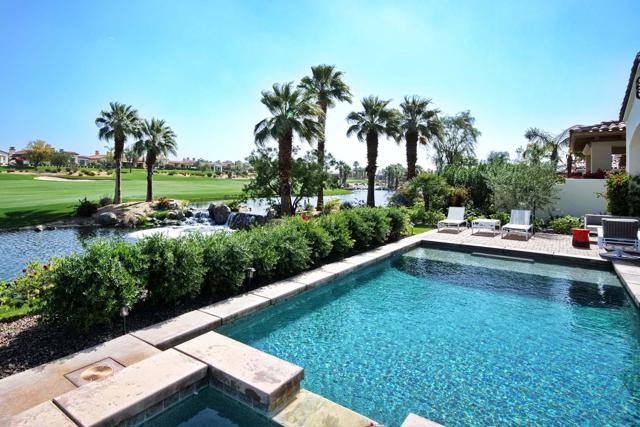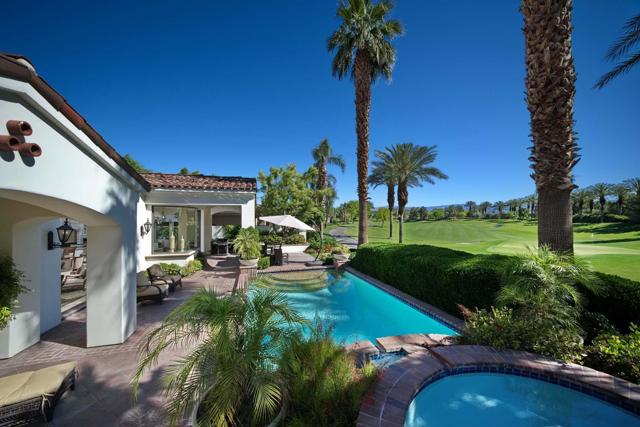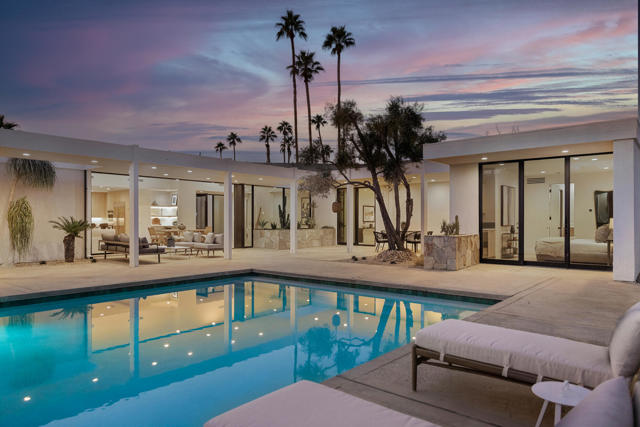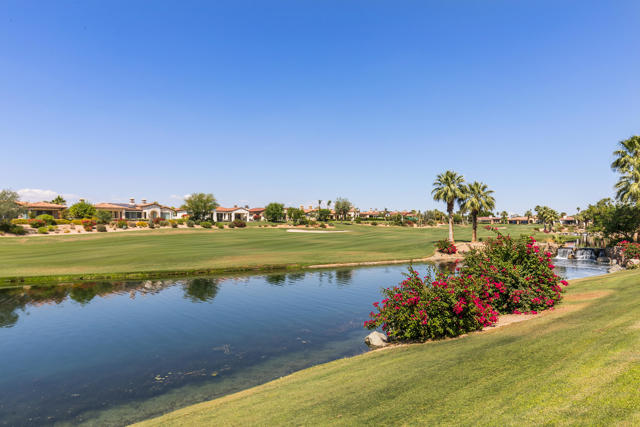77612 Iroquois Drive
Indian Wells, CA 92210
Exceptional designer furnished estate home built in 2005 by renowned Minisitrelli Homes located within prestigious Villaggio community at Indian Wells CC on spectacular 19,602 Sq. Ft. lot with panoramic south mountain views. Home has 3975 Sq.Ft. of interior space, 4 bedrooms and ensuite baths, 3 car garage, 3 fireplaces. Large front lawn, gated courtyard entry into absolute relaxation, showcasing large pebble tech sparkling pool/ spa with cascading waterfall, artificial grass, paved walkways, indigenous plants, palm trees, lounge areas with seating, and privacy galore. Spacious backyard is also meticulously landscaped! Stunning door entry into beautiful home that boasts high ceilings, polished travertine floors, Crown molding, abundant recessed lighting, and gorgeous fixtures with too many outstanding upgrades to mention them all. Open Living Room features stonecast fireplace, built-in custom glass shelves and cabinetry, formal Dining Room with unique built in granite countertop buffet. Large step-down Wet Bar has refrigerator, granite countertops, and bar seating for great entertainment. Family Room has glass tiled fireplace and adjacent is Gourmet Kitchen complete with big island, granite countertops, Wolf 6 -burner stove-top, Sub-zero refrigerator, and walk-in pantry. Primary Bedroom Suite has incredible mountain and pool views, large sitting area, fireplace. Primary Bath features marble countertops, dual sinks plus vanity, shower, jet tub, large walk-in custom closet.
PROPERTY INFORMATION
| MLS # | 219119689DA | Lot Size | 19,602 Sq. Ft. |
| HOA Fees | $75/Monthly | Property Type | Single Family Residence |
| Price | $ 2,789,000
Price Per SqFt: $ 702 |
DOM | 378 Days |
| Address | 77612 Iroquois Drive | Type | Residential |
| City | Indian Wells | Sq.Ft. | 3,975 Sq. Ft. |
| Postal Code | 92210 | Garage | 3 |
| County | Riverside | Year Built | 2005 |
| Bed / Bath | 4 / 4.5 | Parking | 6 |
| Built In | 2005 | Status | Active |
INTERIOR FEATURES
| Has Laundry | Yes |
| Laundry Information | Individual Room |
| Has Fireplace | Yes |
| Fireplace Information | Free Standing, Masonry, Gas Starter, Gas, Great Room, Primary Retreat |
| Has Appliances | Yes |
| Kitchen Appliances | Convection Oven, Water Line to Refrigerator, Self Cleaning Oven, Refrigerator, Microwave, Gas Cooktop, Gas Range, Gas Cooking, Vented Exhaust Fan, Electric Range, Electric Oven, Electric Cooking, Disposal, Dishwasher, Gas Water Heater, Water Heater Central, Instant Hot Water, Hot Water Circulator, Range Hood |
| Kitchen Information | Remodeled Kitchen, Kitchen Island, Granite Counters |
| Kitchen Area | Breakfast Counter / Bar, Dining Room, Breakfast Nook |
| Has Heating | Yes |
| Heating Information | Central, Zoned, Fireplace(s), Forced Air, Natural Gas |
| Room Information | Walk-In Pantry, Living Room, Formal Entry, Great Room, Entry, All Bedrooms Down, Walk-In Closet, Main Floor Bedroom, Primary Suite, Retreat, Main Floor Primary Bedroom, Dressing Area |
| Has Cooling | Yes |
| Cooling Information | Zoned, Gas, Central Air |
| Flooring Information | Carpet, Stone |
| InteriorFeatures Information | Bar, Wet Bar, Storage, Open Floorplan, High Ceilings |
| DoorFeatures | Double Door Entry, Sliding Doors |
| Has Spa | No |
| SpaDescription | Private, Heated, In Ground |
| SecuritySafety | 24 Hour Security, Gated Community |
| Bathroom Information | Bidet, Bathtub, Jetted Tub, Remodeled, Vanity area |
EXTERIOR FEATURES
| ExteriorFeatures | Barbecue Private |
| FoundationDetails | Slab |
| Roof | Clay |
| Has Pool | Yes |
| Pool | Waterfall, In Ground, Pebble, Salt Water, Private, Electric Heat |
| Has Patio | Yes |
| Patio | Concrete, Covered |
| Has Fence | Yes |
| Fencing | Wrought Iron, Stucco Wall, Masonry |
| Has Sprinklers | Yes |
WALKSCORE
MAP
MORTGAGE CALCULATOR
- Principal & Interest:
- Property Tax: $2,975
- Home Insurance:$119
- HOA Fees:$75
- Mortgage Insurance:
PRICE HISTORY
| Date | Event | Price |
| 11/09/2024 | Listed | $2,789,000 |

Topfind Realty
REALTOR®
(844)-333-8033
Questions? Contact today.
Use a Topfind agent and receive a cash rebate of up to $27,890
Indian Wells Similar Properties
Listing provided courtesy of Bob Ross, Grand Luxury Properties. Based on information from California Regional Multiple Listing Service, Inc. as of #Date#. This information is for your personal, non-commercial use and may not be used for any purpose other than to identify prospective properties you may be interested in purchasing. Display of MLS data is usually deemed reliable but is NOT guaranteed accurate by the MLS. Buyers are responsible for verifying the accuracy of all information and should investigate the data themselves or retain appropriate professionals. Information from sources other than the Listing Agent may have been included in the MLS data. Unless otherwise specified in writing, Broker/Agent has not and will not verify any information obtained from other sources. The Broker/Agent providing the information contained herein may or may not have been the Listing and/or Selling Agent.










