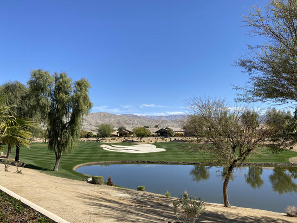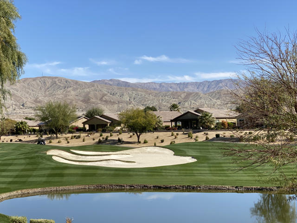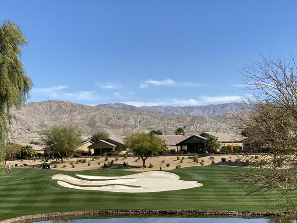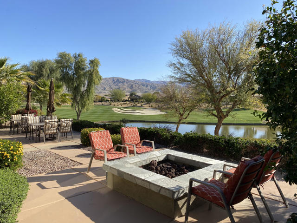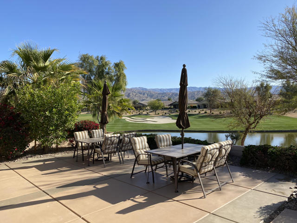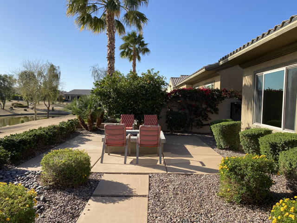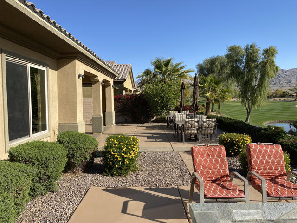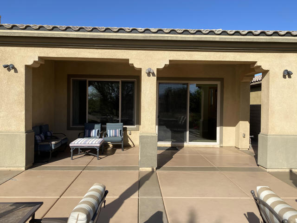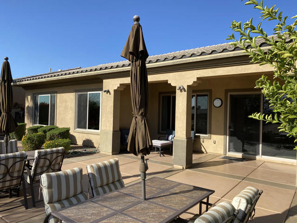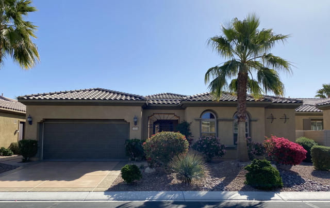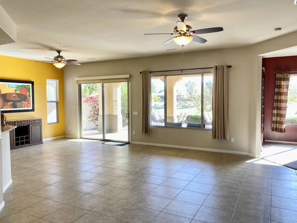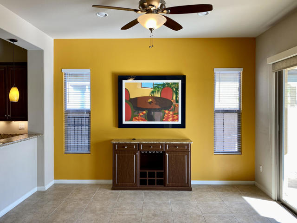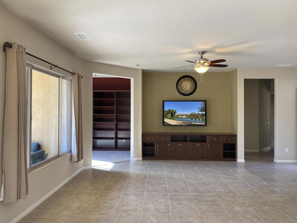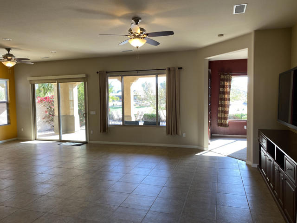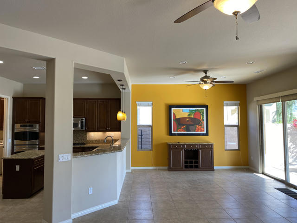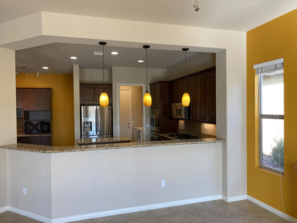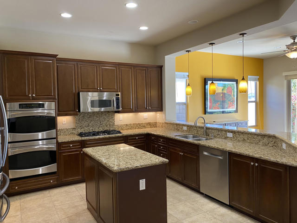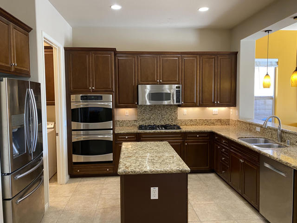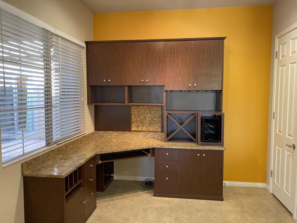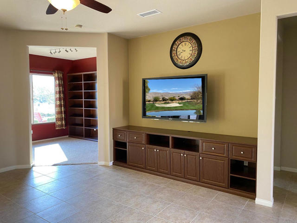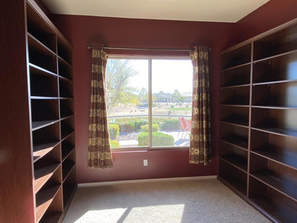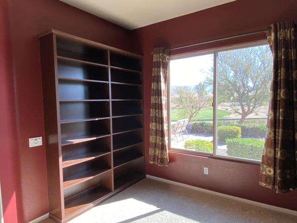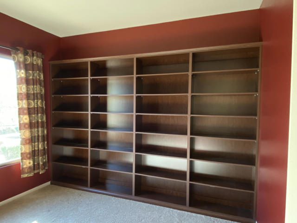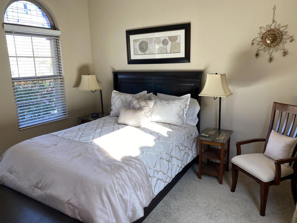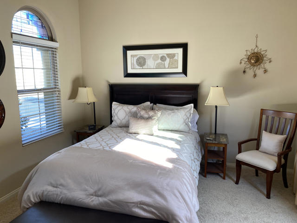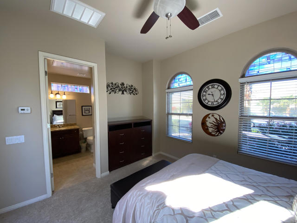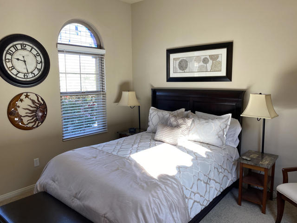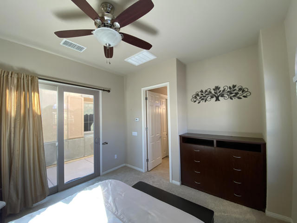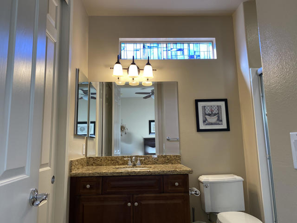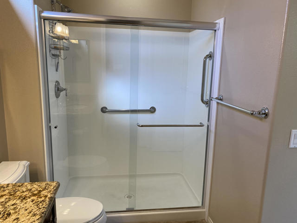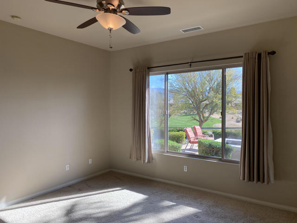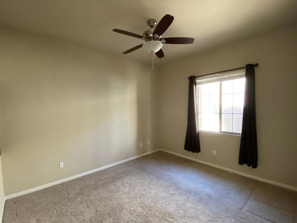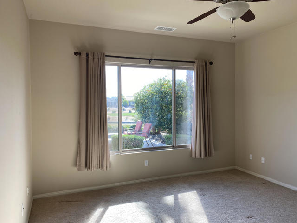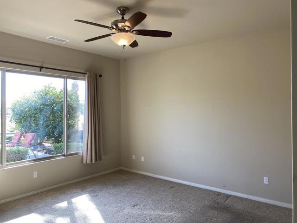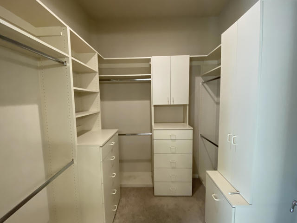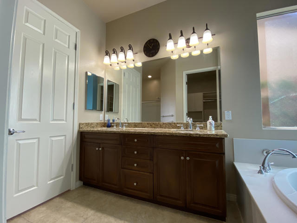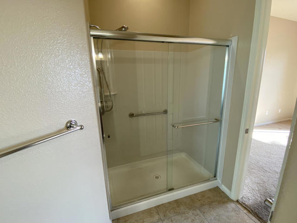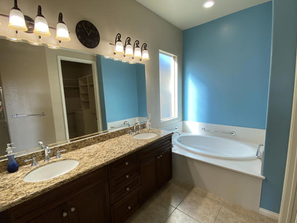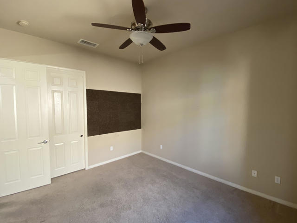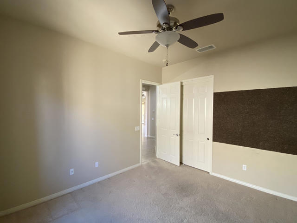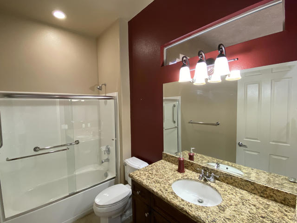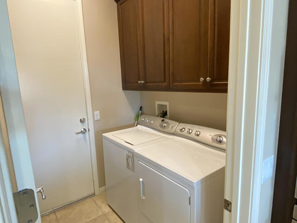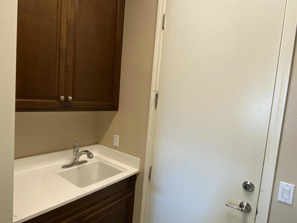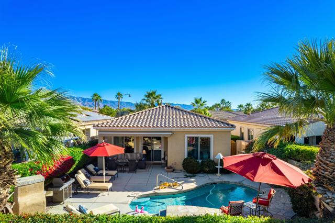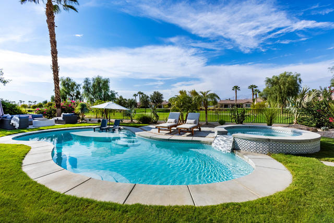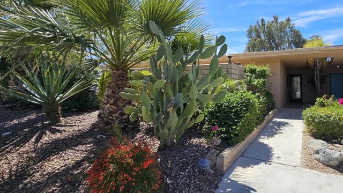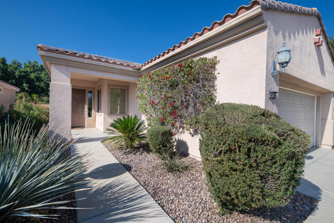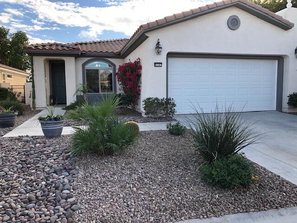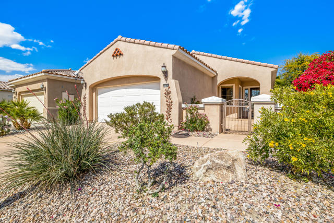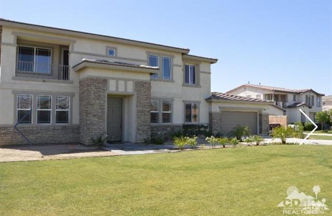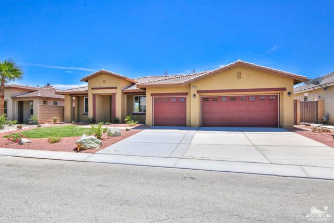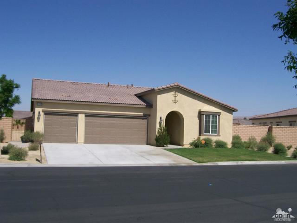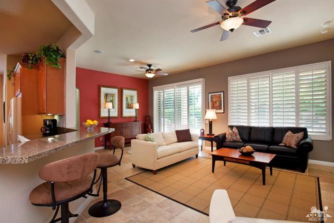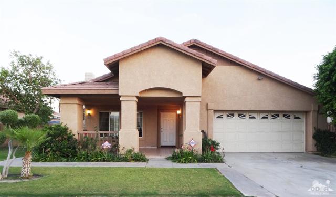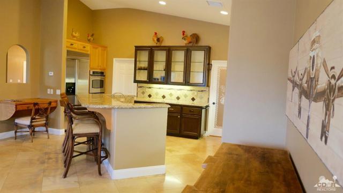39408 Camino Las Hoyes
Indio, CA 92203
$3,500
Price
Price
3
Bed
Bed
2
Bath
Bath
2,112 Sq. Ft.
$2 / Sq. Ft.
$2 / Sq. Ft.
Sold
39408 Camino Las Hoyes
Indio, CA 92203
Sold
$3,500
Price
Price
3
Bed
Bed
2
Bath
Bath
2,112
Sq. Ft.
Sq. Ft.
Available for one-year minimum lease. Located in Phase 3 of Sun City Shadow Hills, a 55+ gated community, is this stunning golf course, lake and mountain views Sorrano model home. This beautiful property features many upgrades including custom built-ins in Great Room, Dining area, Breakfast area, Den, Casita and Master closet! Approx. 2112 sq. feet of living area with 3 bedrooms including detached casita and 3 baths. Chef's kitchen has center Island, pantry, Stainless Steel appliances, slab Granite countertops, pull out shelves and breakfast counter. Built-in desk in breakfast area. Master bedroom has en-suite bath with slab Granite countertops, dual vanities, soaking tub, separate shower and walk-in closet. The back yard has a covered patio plus extended patio areas, custom fire pit, and lots of room for entertaining. Separate laundry room with sink and cabinets. Entry courtyard with gorgeous custom gate. The driveway, entry courtyard, and back patio are epoxy-coated. Tile flooring in Great Room and living areas. Tankless water heater. Carpet in Den and bedrooms. Some furnishings, and High-Speed Internet included. Landlord provides gardening service.
PROPERTY INFORMATION
| MLS # | 219097974DA | Lot Size | 6,970 Sq. Ft. |
| HOA Fees | $337/Monthly | Property Type | Single Family Residence |
| Price | $ 3,500
Price Per SqFt: $ 2 |
DOM | 751 Days |
| Address | 39408 Camino Las Hoyes | Type | Residential Lease |
| City | Indio | Sq.Ft. | 2,112 Sq. Ft. |
| Postal Code | 92203 | Garage | 2 |
| County | Riverside | Year Built | 2009 |
| Bed / Bath | 3 / 2 | Parking | 2 |
| Built In | 2009 | Status | Closed |
| Rented Date | 2023-09-02 |
INTERIOR FEATURES
| Has Laundry | Yes |
| Laundry Information | Individual Room |
| Has Fireplace | No |
| Has Appliances | Yes |
| Kitchen Appliances | Vented Exhaust Fan, Microwave, Electric Oven, Gas Cooktop, Water Line to Refrigerator, Refrigerator, Gas Cooking, Disposal, Dishwasher, Tankless Water Heater |
| Kitchen Information | Granite Counters, Kitchen Island |
| Kitchen Area | Breakfast Counter / Bar, Dining Room |
| Has Heating | Yes |
| Heating Information | Natural Gas, Central, Forced Air |
| Room Information | Den, Guest/Maid's Quarters, Great Room |
| Has Cooling | Yes |
| Cooling Information | Central Air |
| Flooring Information | Carpet, Tile |
| InteriorFeatures Information | Built-in Features, Recessed Lighting, Open Floorplan, High Ceilings |
| DoorFeatures | Sliding Doors |
| Has Spa | Yes |
| SpaDescription | Community, Heated, In Ground |
| WindowFeatures | Blinds, Double Pane Windows, Drapes |
| SecuritySafety | 24 Hour Security, Resident Manager, Gated Community |
| Bathroom Information | Vanity area, Shower, Shower in Tub, Separate tub and shower, Low Flow Toilet(s), Low Flow Shower, Linen Closet/Storage |
EXTERIOR FEATURES
| FoundationDetails | Slab |
| Roof | Concrete, Tile |
| Has Pool | Yes |
| Pool | In Ground, Community, Exercise Pool |
| Has Patio | Yes |
| Patio | Covered |
| Has Fence | Yes |
| Fencing | Block, Wrought Iron, Partial |
| Has Sprinklers | Yes |
WALKSCORE
MAP
PRICE HISTORY
| Date | Event | Price |
| 07/26/2023 | Listed | $3,500 |

Topfind Realty
REALTOR®
(844)-333-8033
Questions? Contact today.
Interested in buying or selling a home similar to 39408 Camino Las Hoyes?
Indio Similar Properties
Listing provided courtesy of Eric Brownson, The Brownson Group. Based on information from California Regional Multiple Listing Service, Inc. as of #Date#. This information is for your personal, non-commercial use and may not be used for any purpose other than to identify prospective properties you may be interested in purchasing. Display of MLS data is usually deemed reliable but is NOT guaranteed accurate by the MLS. Buyers are responsible for verifying the accuracy of all information and should investigate the data themselves or retain appropriate professionals. Information from sources other than the Listing Agent may have been included in the MLS data. Unless otherwise specified in writing, Broker/Agent has not and will not verify any information obtained from other sources. The Broker/Agent providing the information contained herein may or may not have been the Listing and/or Selling Agent.
