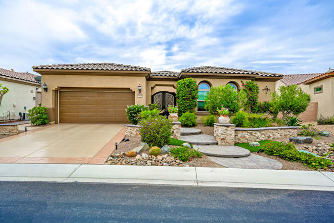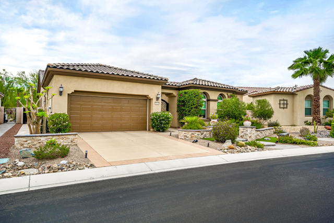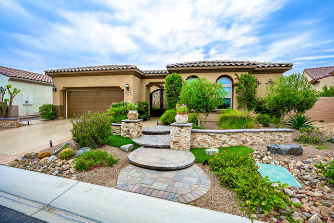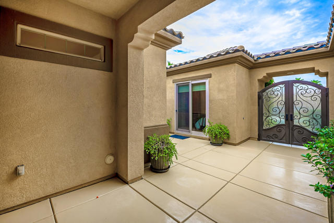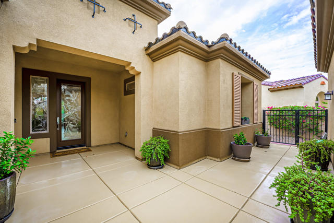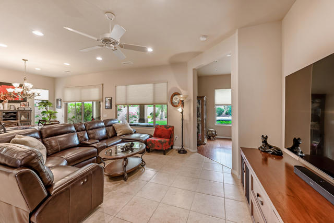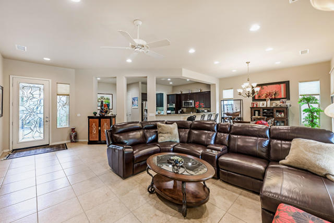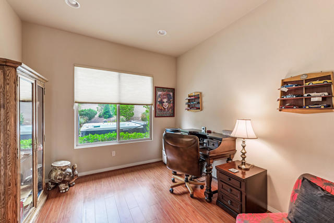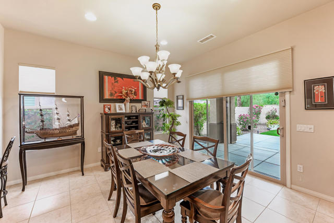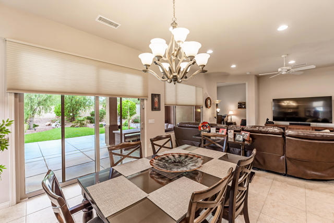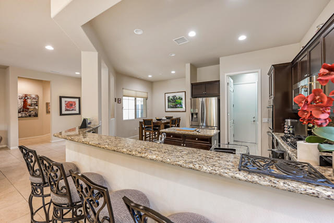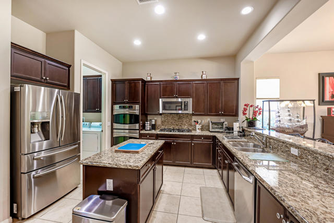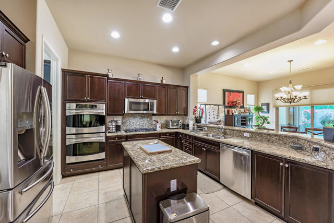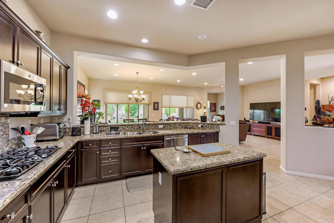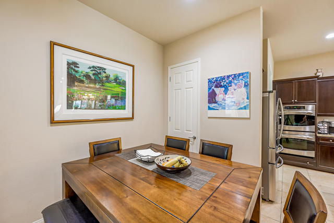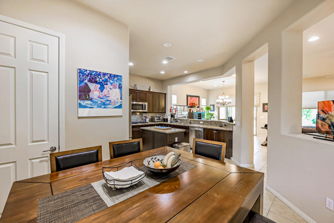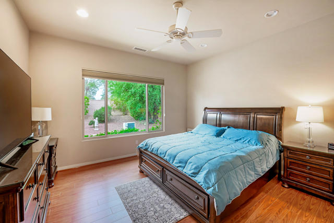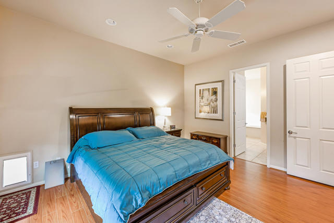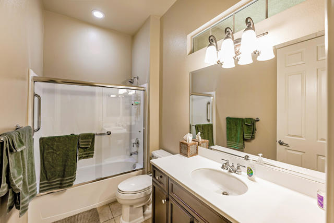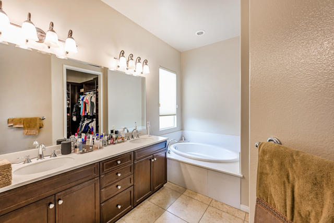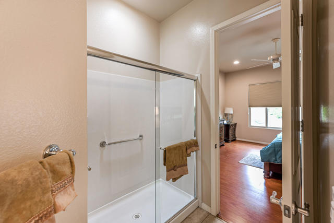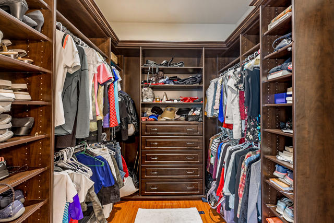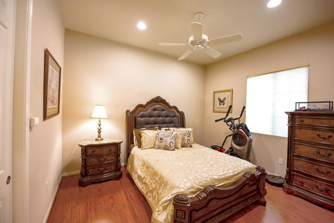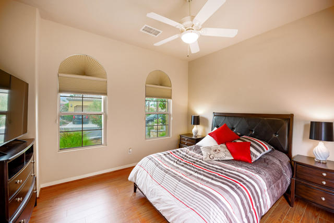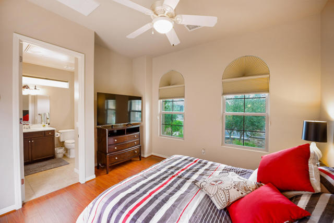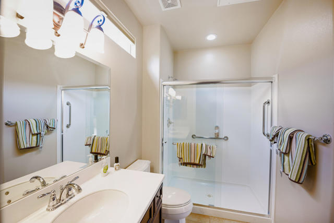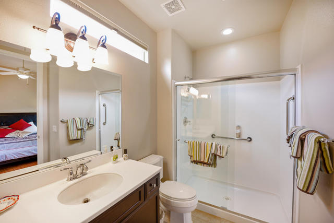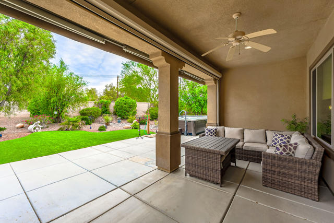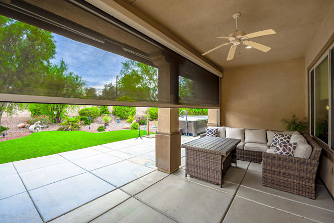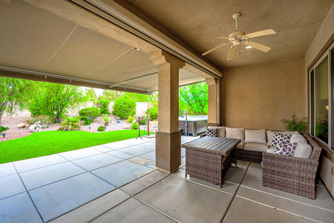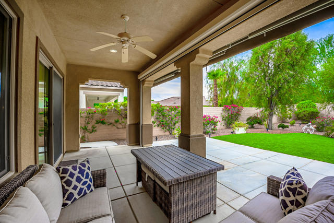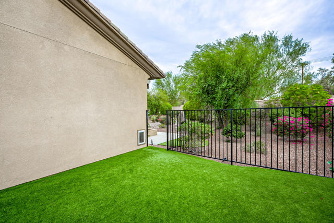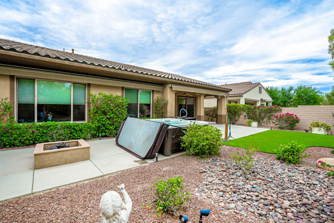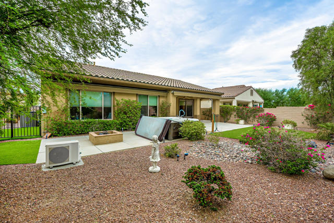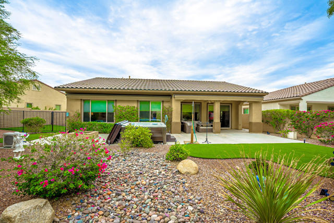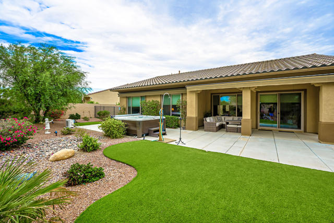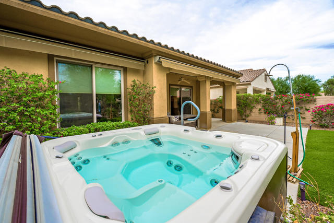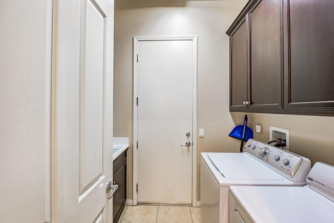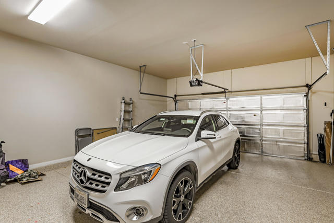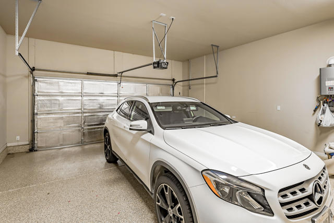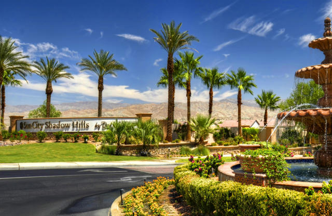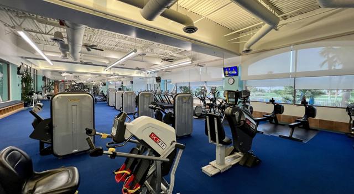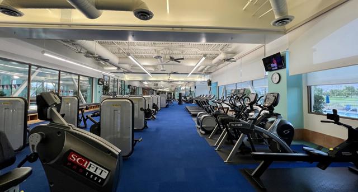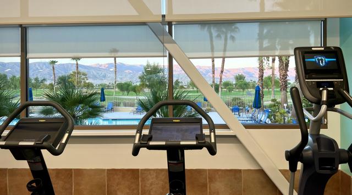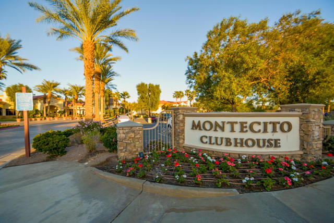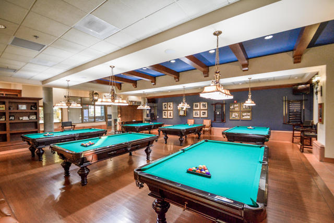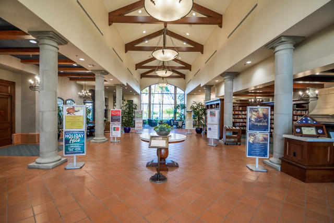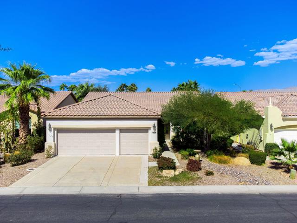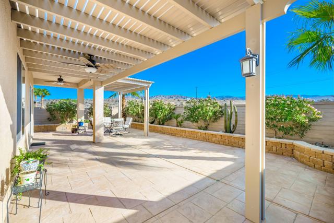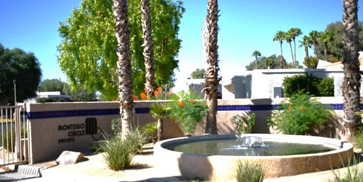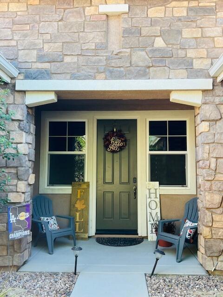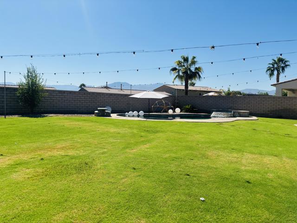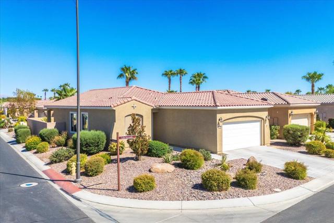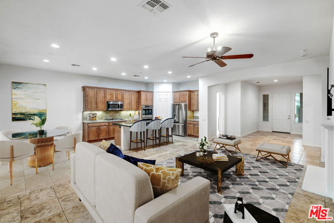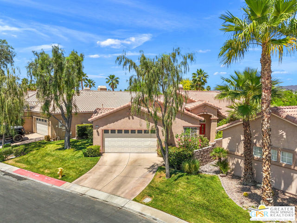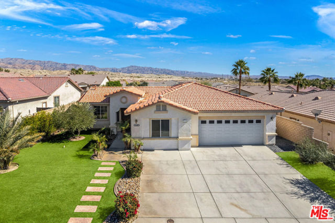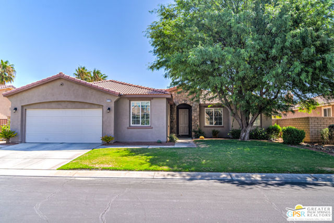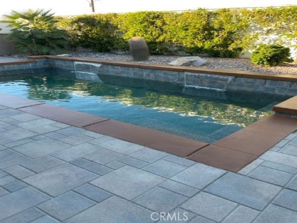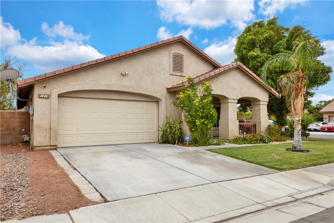39513 Camino Las Hoyes
Indio, CA 92203
Sold
This very desirable, well maintained Sorrano plan was built to 2112 SF, on a huge 9,148 SF lot in 2009. Your first impression is positive as you view the modern elevation with hip roofs & arched windows, deluxe landscape & an added side walk with a stack stone pony wall. Owners & guests love the Casita, AKA the detached 3rd bedroom with private bath & it's own AC/Heat unit. The entrance to this guest house is inside the front enclosed courtyard which has a full height lockable heavy metal gate for added security. Inside the home there is tile or wood flooring throughout. The open great room has space for a formal dining area & a wall of glass that provides a panoramic view of the patio & mountains. Nearby is the den/office that faces the backyard as well. The kitchen has striking bull-nose granite countertops & backsplash, an island prep station, stainless steel appliances framed by rich dark cabinets that create a stunning look. There is also a stool height bar; perfect for entertaining. The master suite has dual vanities, an oval tub, glass enclosed shower and an organized walk-in closet. The covered patio has electric awnings and shades, a fire pit, and a romantic above-ground spa! The driveway has been refinished. The garage floor features an epoxy finish. Much more!
PROPERTY INFORMATION
| MLS # | 219099814DA | Lot Size | 9,148 Sq. Ft. |
| HOA Fees | $337/Monthly | Property Type | Single Family Residence |
| Price | $ 599,000
Price Per SqFt: $ 284 |
DOM | 804 Days |
| Address | 39513 Camino Las Hoyes | Type | Residential |
| City | Indio | Sq.Ft. | 2,112 Sq. Ft. |
| Postal Code | 92203 | Garage | 2 |
| County | Riverside | Year Built | 2009 |
| Bed / Bath | 3 / 2 | Parking | 4 |
| Built In | 2009 | Status | Closed |
| Sold Date | 2023-11-16 |
INTERIOR FEATURES
| Has Laundry | Yes |
| Laundry Information | Individual Room |
| Has Fireplace | No |
| Has Appliances | Yes |
| Kitchen Appliances | Gas Cooktop, Microwave, Refrigerator, Dishwasher, Tankless Water Heater |
| Kitchen Information | Granite Counters, Kitchen Island |
| Kitchen Area | Breakfast Nook, In Living Room, Dining Room |
| Has Heating | Yes |
| Heating Information | Forced Air, Natural Gas |
| Room Information | Den, Utility Room, Guest/Maid's Quarters, Great Room, Retreat, Walk-In Closet |
| Has Cooling | Yes |
| Cooling Information | Central Air |
| Flooring Information | Wood, Tile |
| InteriorFeatures Information | High Ceilings |
| DoorFeatures | Sliding Doors |
| Has Spa | No |
| SpaDescription | Heated, Private, Above Ground |
| WindowFeatures | Shutters |
| SecuritySafety | 24 Hour Security, Gated Community |
| Bathroom Information | Separate tub and shower, Shower, Shower in Tub |
EXTERIOR FEATURES
| FoundationDetails | Slab |
| Roof | Tile |
| Has Pool | No |
| Has Patio | Yes |
| Patio | Covered |
| Has Fence | Yes |
| Fencing | Block, Stucco Wall |
| Has Sprinklers | Yes |
WALKSCORE
MAP
MORTGAGE CALCULATOR
- Principal & Interest:
- Property Tax: $639
- Home Insurance:$119
- HOA Fees:$337
- Mortgage Insurance:
PRICE HISTORY
| Date | Event | Price |
| 10/08/2023 | Active Under Contract | $599,000 |

Topfind Realty
REALTOR®
(844)-333-8033
Questions? Contact today.
Interested in buying or selling a home similar to 39513 Camino Las Hoyes?
Indio Similar Properties
Listing provided courtesy of Jelmberg Team, Keller Williams Riverside. Based on information from California Regional Multiple Listing Service, Inc. as of #Date#. This information is for your personal, non-commercial use and may not be used for any purpose other than to identify prospective properties you may be interested in purchasing. Display of MLS data is usually deemed reliable but is NOT guaranteed accurate by the MLS. Buyers are responsible for verifying the accuracy of all information and should investigate the data themselves or retain appropriate professionals. Information from sources other than the Listing Agent may have been included in the MLS data. Unless otherwise specified in writing, Broker/Agent has not and will not verify any information obtained from other sources. The Broker/Agent providing the information contained herein may or may not have been the Listing and/or Selling Agent.
