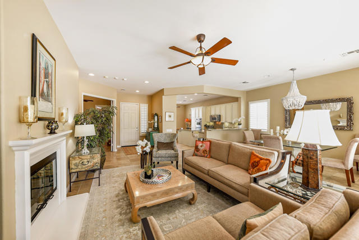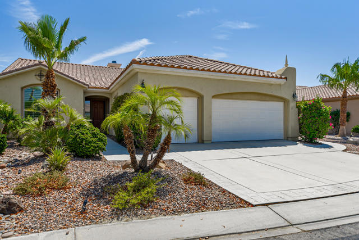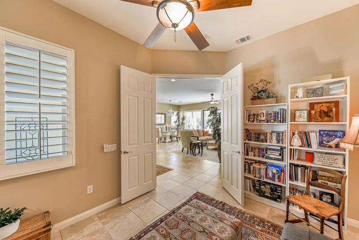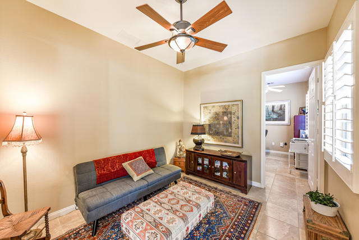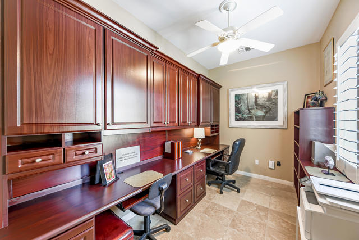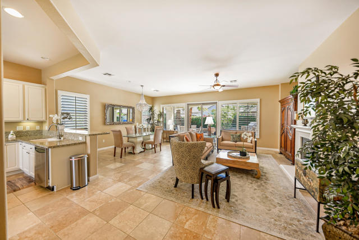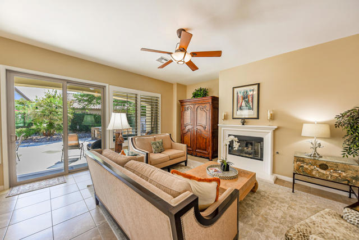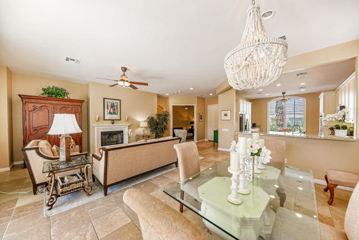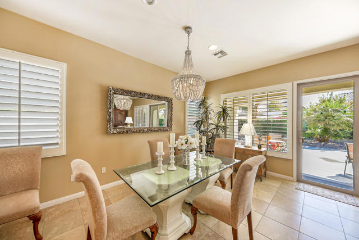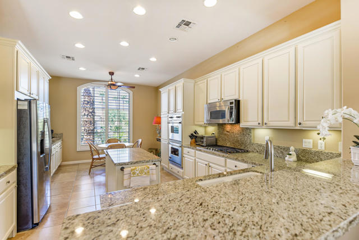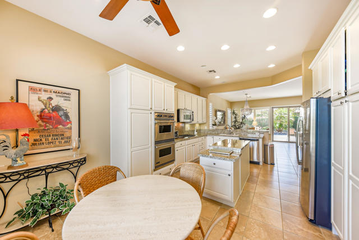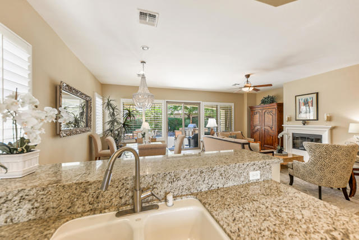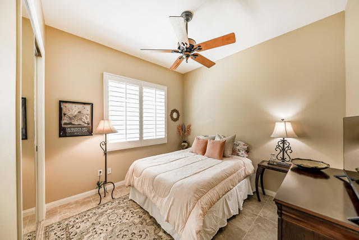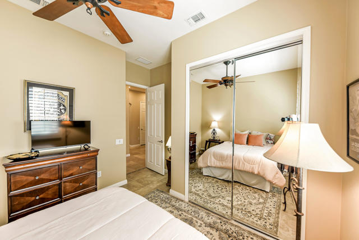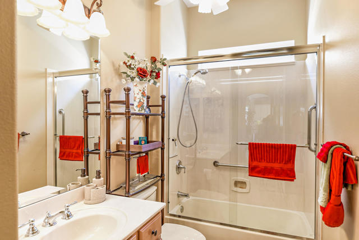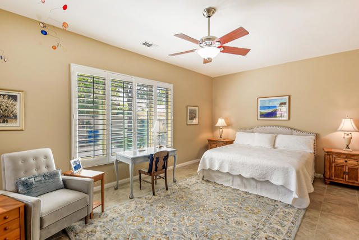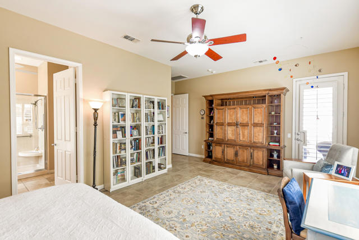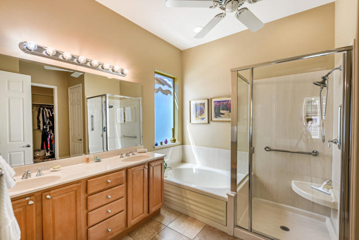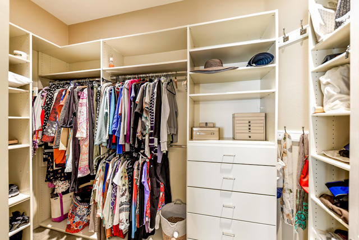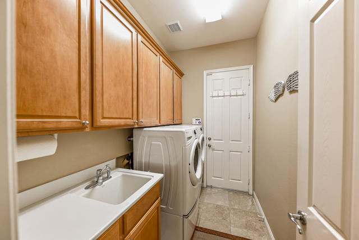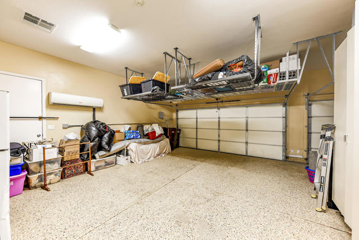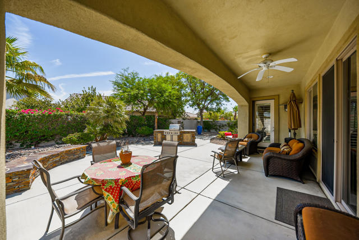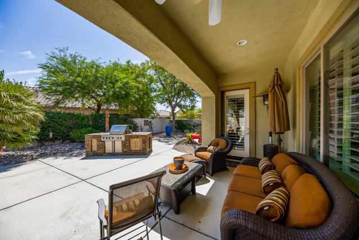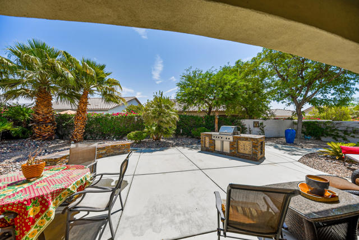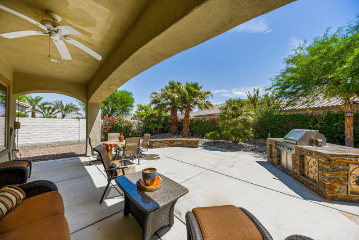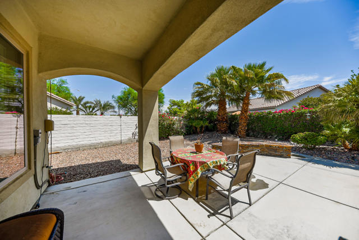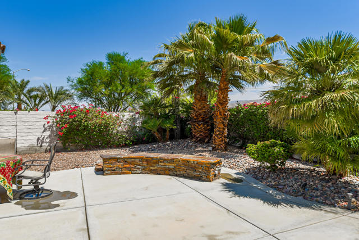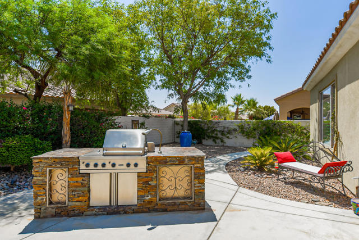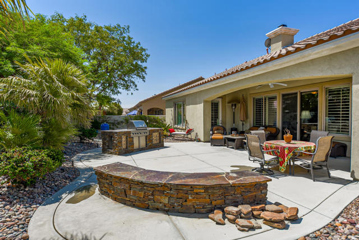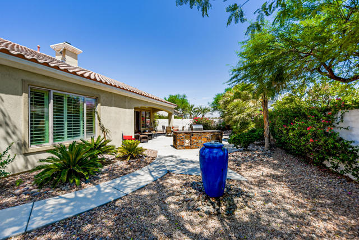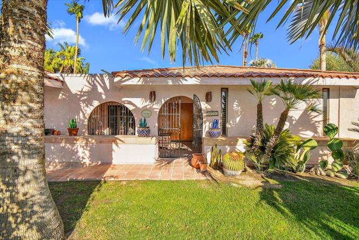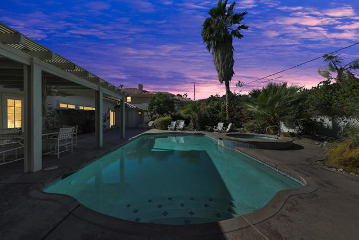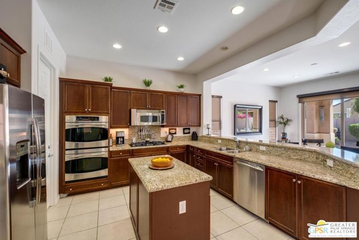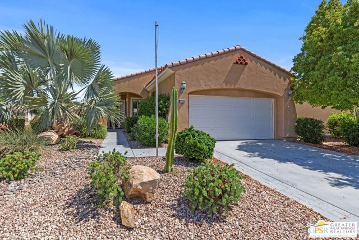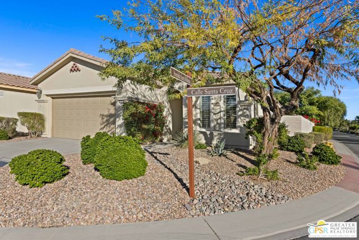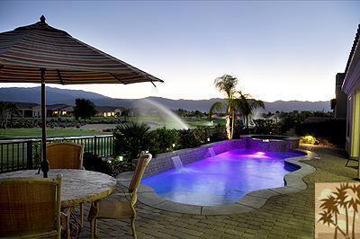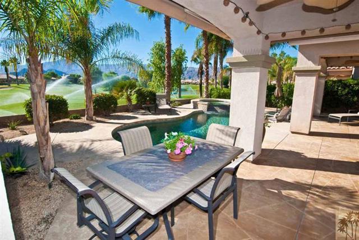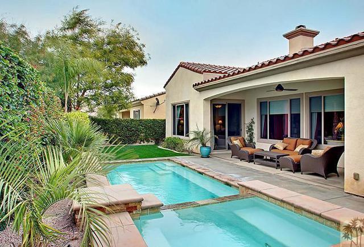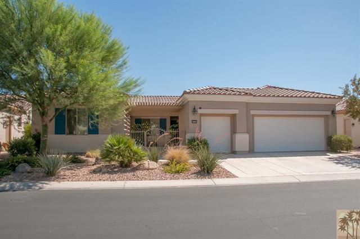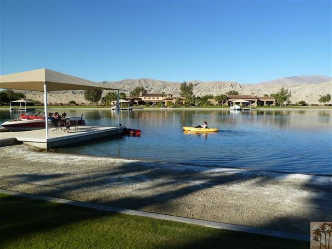40092 Calle San Geronimo
Indio, CA 92203
Sold
This San Benito floor plan, situated inside the gates of the coveted community of Sun City Shadow Hills exhibits pride of ownership. The spacious two car plus golf cart garage features AC, epoxy flooring, plenty of storage and a workbench. This home offers 2,147 SF (EST.) of spacious and gracious living, that had a new AC system installed early this year. There is modern tile flooring in every room, designer paint on flawless walls inside and out, plantation shutters on windows and lighted fans or upscale light fixtures on soaring ceilings; everything finished to please the most discriminating buyer who expects quality and loves perfection! The great room w/fireplace, kitchen & formal dining room are all open. The gorgeous kitchen has stainless steel appliances with double ovens, framed by high quality white cabinets, granite countertops, an extended island prep area, nook dining near a huge, oversized window and a stool height counter where guests & family love to hang out. The massive primary bedroom, w/patio access will put a smile on your lips. A den w/double doors could be a 3rd sleep area. The bonus room has a deluxe built-in office. A tranquil East facing extended patio has a BBQ island, mountain views, a water feature and so much more!
PROPERTY INFORMATION
| MLS # | 219097695DA | Lot Size | 7,841 Sq. Ft. |
| HOA Fees | $337/Monthly | Property Type | Single Family Residence |
| Price | $ 575,000
Price Per SqFt: $ 268 |
DOM | 862 Days |
| Address | 40092 Calle San Geronimo | Type | Residential |
| City | Indio | Sq.Ft. | 2,147 Sq. Ft. |
| Postal Code | 92203 | Garage | 2 |
| County | Riverside | Year Built | 2004 |
| Bed / Bath | 2 / 2 | Parking | 4 |
| Built In | 2004 | Status | Closed |
| Sold Date | 2024-03-28 |
INTERIOR FEATURES
| Has Laundry | Yes |
| Laundry Information | Individual Room |
| Has Fireplace | Yes |
| Fireplace Information | Gas, Living Room |
| Has Appliances | Yes |
| Kitchen Appliances | Gas Cooktop, Microwave, Refrigerator, Dishwasher, Gas Water Heater |
| Kitchen Information | Granite Counters, Kitchen Island |
| Kitchen Area | Breakfast Nook, Breakfast Counter / Bar, Dining Room |
| Has Heating | Yes |
| Heating Information | Central, Forced Air, Natural Gas |
| Room Information | Den, Living Room, Primary Suite, Walk-In Closet |
| Has Cooling | Yes |
| Cooling Information | Central Air |
| Flooring Information | Carpet, Tile |
| InteriorFeatures Information | High Ceilings |
| DoorFeatures | Sliding Doors |
| Has Spa | No |
| WindowFeatures | Shutters |
| SecuritySafety | Gated Community |
| Bathroom Information | Vanity area, Shower, Shower in Tub, Separate tub and shower |
EXTERIOR FEATURES
| FoundationDetails | Slab |
| Roof | Tile |
| Has Pool | No |
| Has Patio | Yes |
| Patio | Covered, Concrete |
| Has Fence | Yes |
| Fencing | Block |
| Has Sprinklers | Yes |
WALKSCORE
MAP
MORTGAGE CALCULATOR
- Principal & Interest:
- Property Tax: $613
- Home Insurance:$119
- HOA Fees:$337
- Mortgage Insurance:
PRICE HISTORY
| Date | Event | Price |
| 07/19/2023 | Listed | $595,000 |

Topfind Realty
REALTOR®
(844)-333-8033
Questions? Contact today.
Interested in buying or selling a home similar to 40092 Calle San Geronimo?
Indio Similar Properties
Listing provided courtesy of Jelmberg Team, Keller Williams Riverside. Based on information from California Regional Multiple Listing Service, Inc. as of #Date#. This information is for your personal, non-commercial use and may not be used for any purpose other than to identify prospective properties you may be interested in purchasing. Display of MLS data is usually deemed reliable but is NOT guaranteed accurate by the MLS. Buyers are responsible for verifying the accuracy of all information and should investigate the data themselves or retain appropriate professionals. Information from sources other than the Listing Agent may have been included in the MLS data. Unless otherwise specified in writing, Broker/Agent has not and will not verify any information obtained from other sources. The Broker/Agent providing the information contained herein may or may not have been the Listing and/or Selling Agent.
