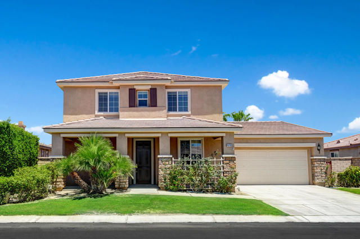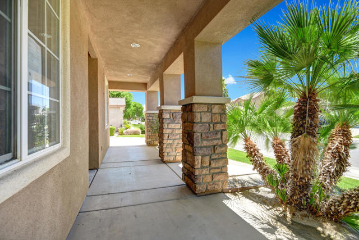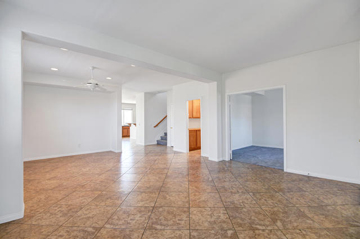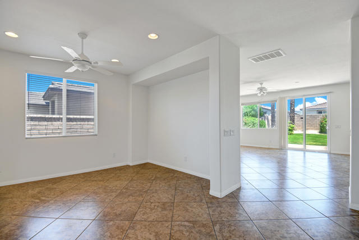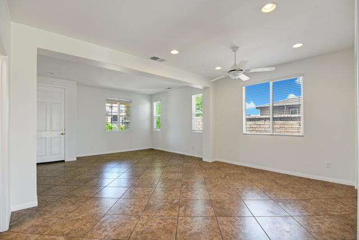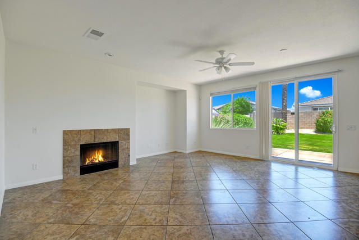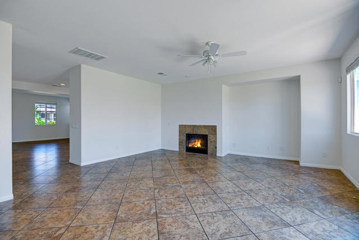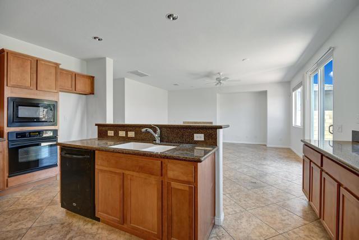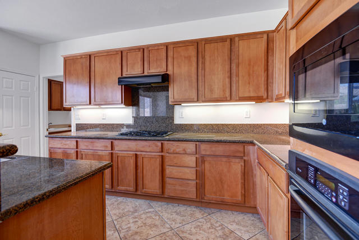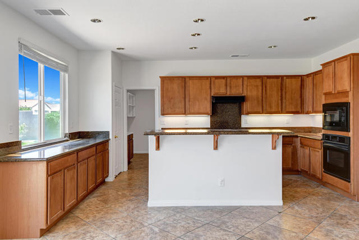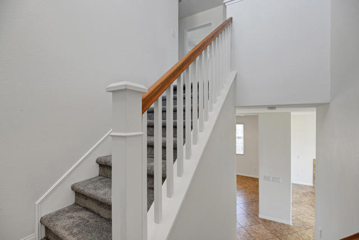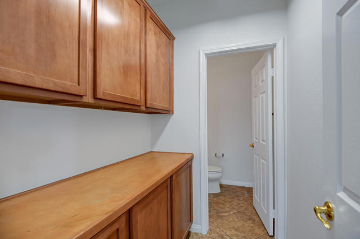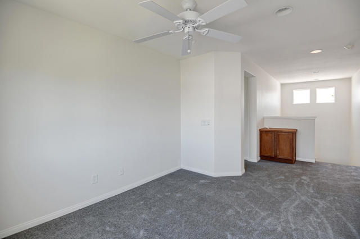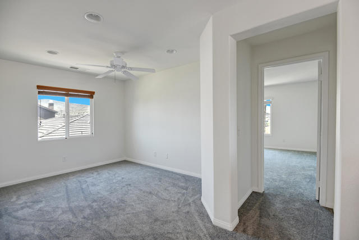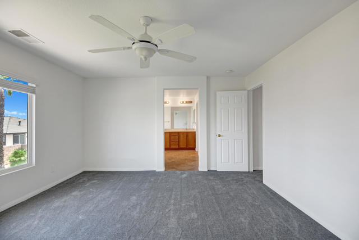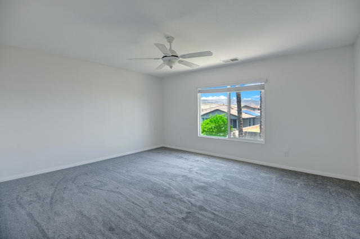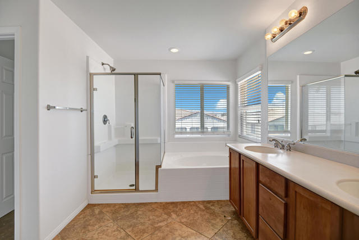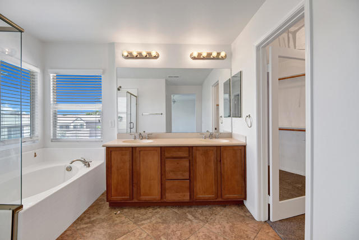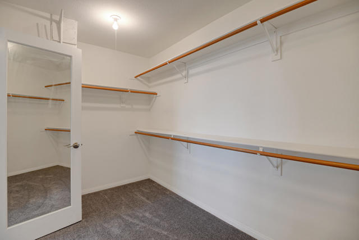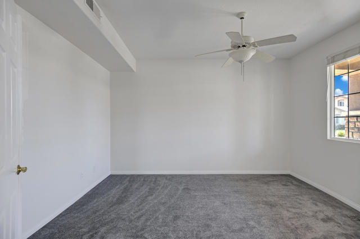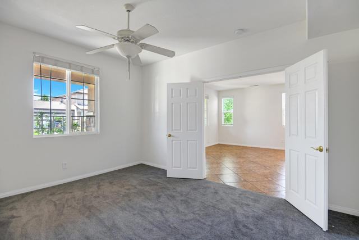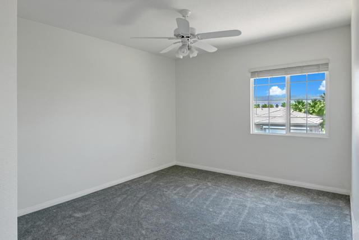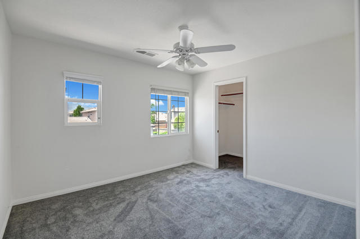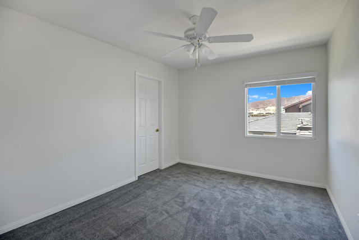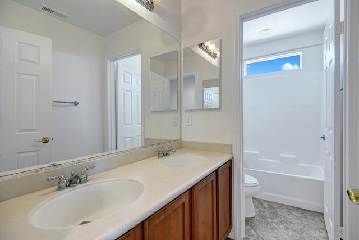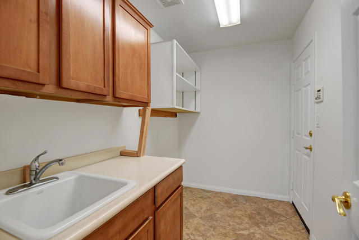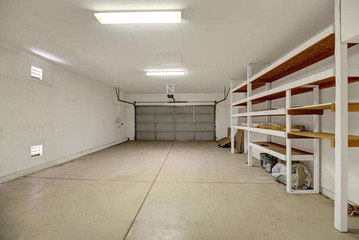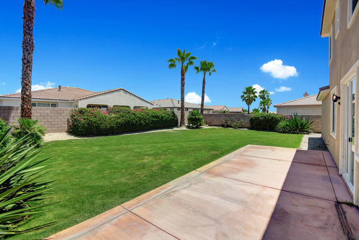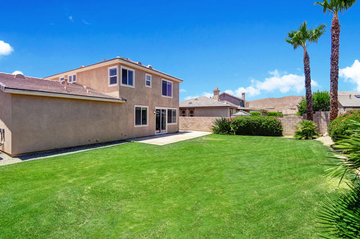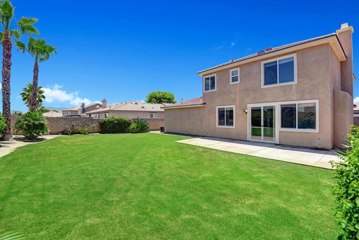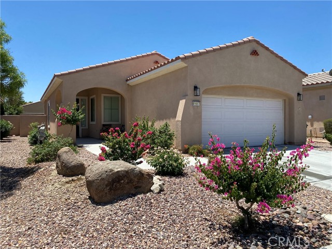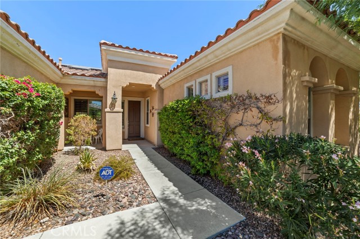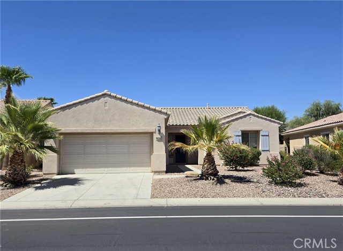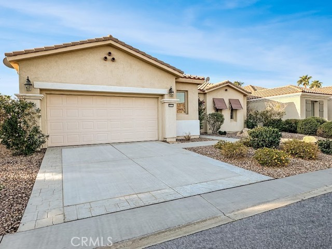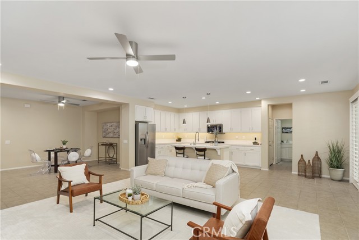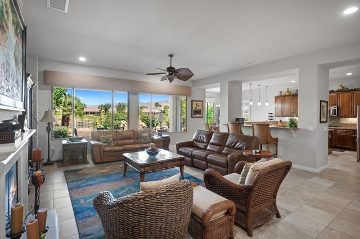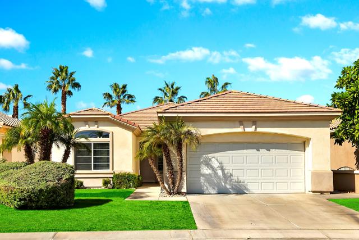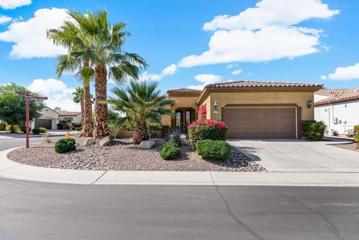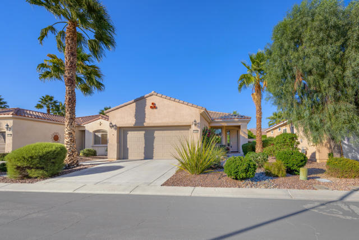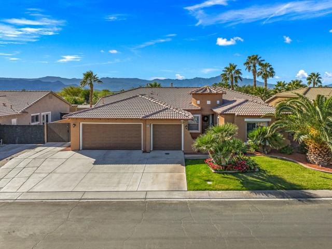40260 Padova Drive
Indio, CA 92203
Sold
Don't Miss out on the opportunity to own this beautiful home located in Plaza De Paradiso at San Milan, a desirable gated community. This two story home features approximately 2,662 sq.ft of open living space, 4 bedrooms, 2.5 bathrooms, downstairs den, upstairs loft, family room, living room and dining area. Kitchen features include granite countertops, ample cabinetry, gas cooktop with separate oven, recessed lighting, hood vent and breakfast bar. The family area has been perfectly finished with tile flooring, fireplace, and direct access to the rear patio area. Downstairs den or office is an ideal space to be converted into an additional bedroom, entertainment room, playroom or at home office space. Adjoining living and dining area will accommodate your largest furniture sets and will be a wonderful space for all your future seasonal and holiday entertaining. All the bedrooms are located on the second floor with additional loft area - ideal for additional living space, storage, or game room. Spacious master suite offers tons of natural light and a large walk-in closet that will store your largest wardrobe. Master bath includes dual basin sinks, soak dub and separate shower. 8,000 sq.ft plus lot is perfect for all your family outdoor activities and room to build your dream desert oasis. Other features include an inside laundry room, 700 plus sq.ft 3 car garage, new carpet, recently painted, community playground and walking paths through the nicely landscaped grounds.
PROPERTY INFORMATION
| MLS # | 219081068DA | Lot Size | 8,276 Sq. Ft. |
| HOA Fees | $175/Monthly | Property Type | Single Family Residence |
| Price | $ 549,900
Price Per SqFt: $ 207 |
DOM | 1112 Days |
| Address | 40260 Padova Drive | Type | Residential |
| City | Indio | Sq.Ft. | 2,662 Sq. Ft. |
| Postal Code | 92203 | Garage | 3 |
| County | Riverside | Year Built | 2006 |
| Bed / Bath | 4 / 2.5 | Parking | 5 |
| Built In | 2006 | Status | Closed |
| Sold Date | 2022-08-11 |
INTERIOR FEATURES
| Has Laundry | Yes |
| Laundry Information | Individual Room |
| Has Fireplace | Yes |
| Fireplace Information | Gas, See Through, Family Room |
| Has Appliances | Yes |
| Kitchen Appliances | Disposal, Gas Range, Trash Compactor, Refrigerator, Gas Water Heater, Range Hood |
| Kitchen Information | Granite Counters, Kitchen Island |
| Kitchen Area | Dining Room, Breakfast Counter / Bar |
| Has Heating | Yes |
| Heating Information | Forced Air, Zoned, Natural Gas |
| Room Information | Den, Bonus Room, See Remarks, Living Room, Great Room, Family Room, Entry, All Bedrooms Up, Walk-In Closet, Primary Suite |
| Has Cooling | Yes |
| Cooling Information | Zoned, Central Air |
| Flooring Information | Carpet, Tile |
| InteriorFeatures Information | Open Floorplan, Storage, Recessed Lighting |
| DoorFeatures | Sliding Doors |
| Has Spa | No |
| WindowFeatures | Blinds |
| SecuritySafety | Gated Community |
| Bathroom Information | Separate tub and shower |
EXTERIOR FEATURES
| ExteriorFeatures | TV Antenna, Satellite Dish |
| FoundationDetails | Slab |
| Roof | Tile |
| Has Pool | No |
| Has Patio | Yes |
| Patio | Concrete |
| Has Fence | Yes |
| Fencing | Block, Wrought Iron |
| Has Sprinklers | Yes |
WALKSCORE
MAP
MORTGAGE CALCULATOR
- Principal & Interest:
- Property Tax: $587
- Home Insurance:$119
- HOA Fees:$175
- Mortgage Insurance:
PRICE HISTORY
| Date | Event | Price |
| 08/10/2022 | Closed | $560,000 |
| 06/27/2022 | Closed | $549,900 |
| 06/26/2022 | Listed | $549,900 |

Topfind Realty
REALTOR®
(844)-333-8033
Questions? Contact today.
Interested in buying or selling a home similar to 40260 Padova Drive?
Indio Similar Properties
Listing provided courtesy of Kristopher Maddock, RE/MAX Desert Properties. Based on information from California Regional Multiple Listing Service, Inc. as of #Date#. This information is for your personal, non-commercial use and may not be used for any purpose other than to identify prospective properties you may be interested in purchasing. Display of MLS data is usually deemed reliable but is NOT guaranteed accurate by the MLS. Buyers are responsible for verifying the accuracy of all information and should investigate the data themselves or retain appropriate professionals. Information from sources other than the Listing Agent may have been included in the MLS data. Unless otherwise specified in writing, Broker/Agent has not and will not verify any information obtained from other sources. The Broker/Agent providing the information contained herein may or may not have been the Listing and/or Selling Agent.
