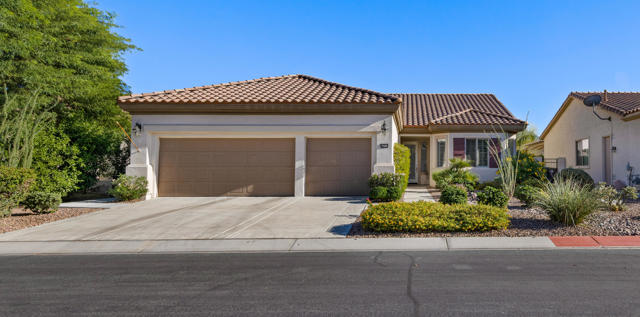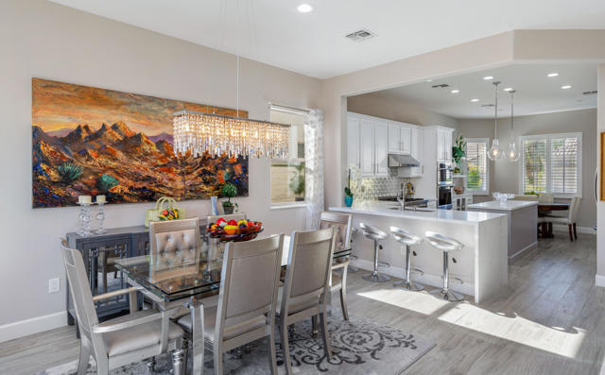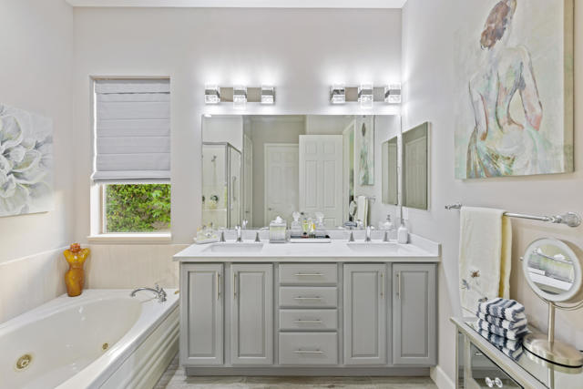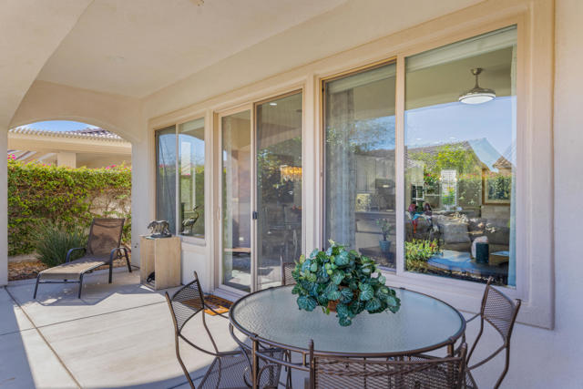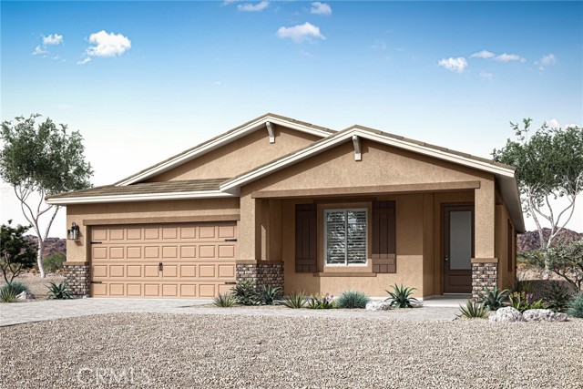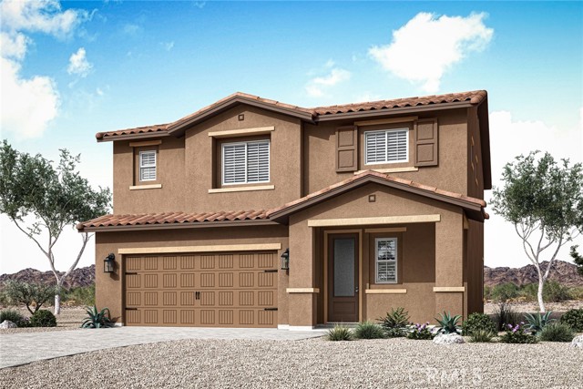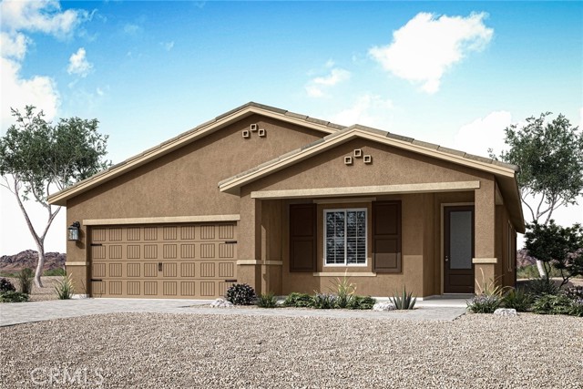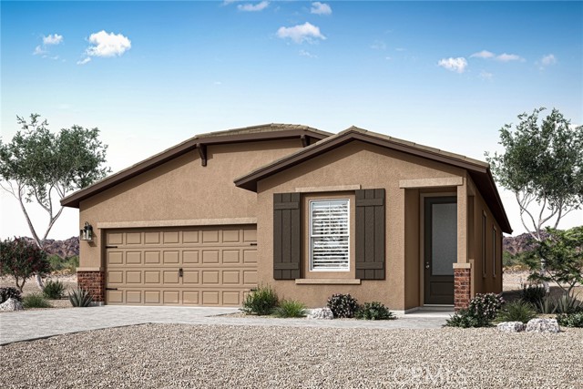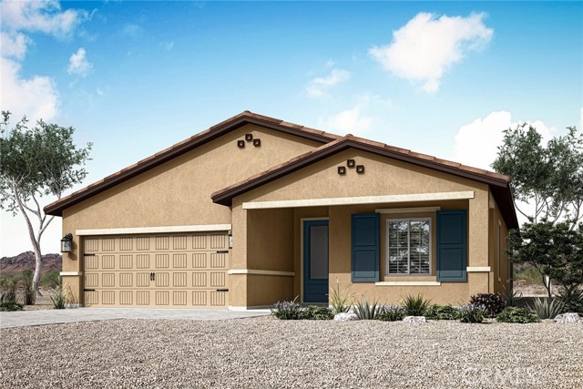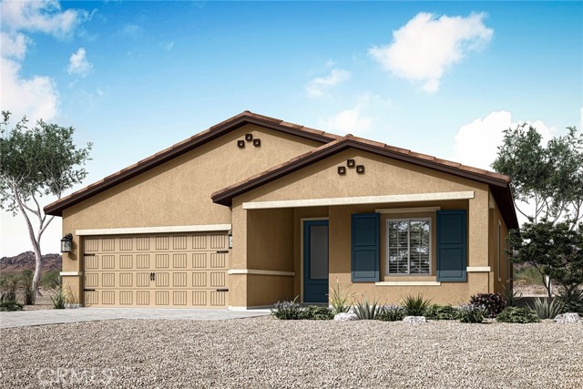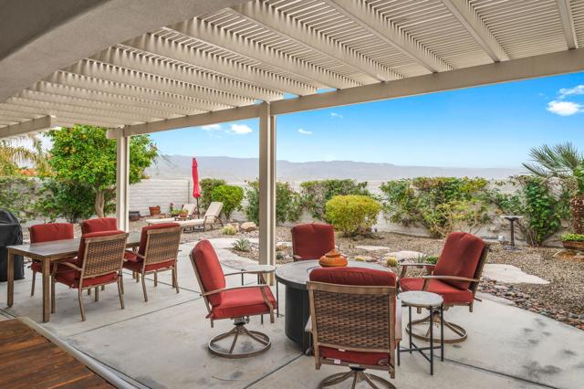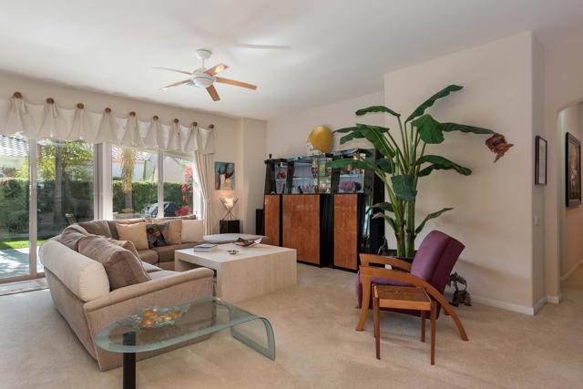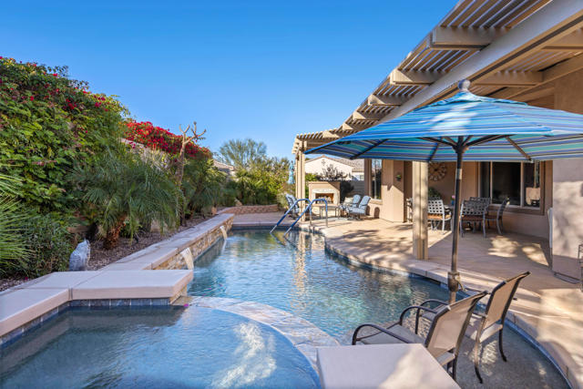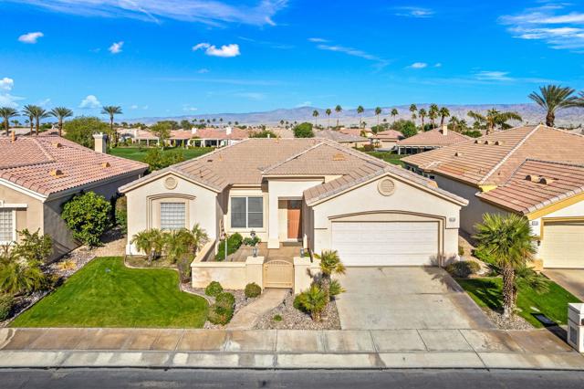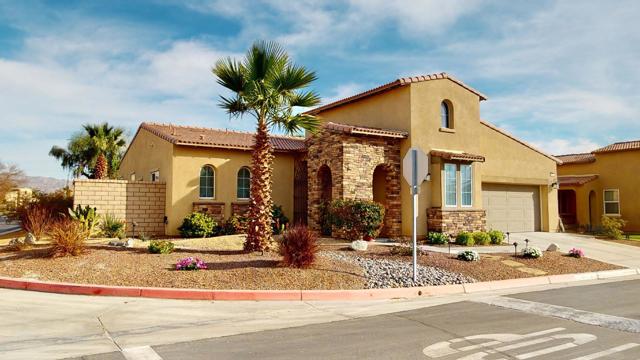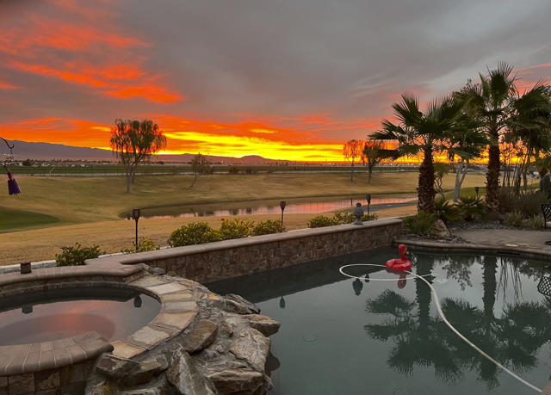40314 Calle Cancun
Indio, CA 92203
Sold
Near $40,000 Price reduction...Fabulous REMODELED Beauty!!! This is a one-of-a-kind home in Sun City Shadow Hills. From QUARTZ counters, new Stainless Steel appliances, stylish extended ISLAND in the kitchen to brand NEW, classy, all matching TILE floors throughout the ENTIRE home. Quality top-of-the-line LIGHTING and 4 RETRACTABLE BLADE ceiling FANS. New Six burner stove top, DOUBLE wall ovens, all pull-out shelves, charming built-in, WINE cooler and PENDANT lighting. Light & BRIGHT kitchen with stunning, MARBLE and STAINLESS Steel backsplash, all cabinets professionally painted throughout this awesome home, touch kitchen faucet and floating shelves. Dining room with gorgeous CRYSTAL chandelier. Baths with NEW counters & lighting, Master bathroom has jacuzzi tub, a brand new BIDET in private water closet, DUAL sinks, quartz counter and walk-in closet. Bonus Bedroom behind den with CRYSTAL Chandelier. GLASS front door. 2020 Central air/furnace. 5 inch baseboard throughout. Home comes mostly furnished per seller's inventory list. Included in the furnishings are 4 TVs. The 2 car plus golf cart size garage has mini split air-conditioning. The Southeast facing backyard offers an awesome stone water feature, raised additional patio and putting green. Walk way all around from driveway to the backyard. You must see this home!
PROPERTY INFORMATION
| MLS # | 219086338DA | Lot Size | 0 Sq. Ft. |
| HOA Fees | $337/Monthly | Property Type | Single Family Residence |
| Price | $ 639,000
Price Per SqFt: $ 298 |
DOM | 992 Days |
| Address | 40314 Calle Cancun | Type | Residential |
| City | Indio | Sq.Ft. | 2,147 Sq. Ft. |
| Postal Code | 92203 | Garage | 3 |
| County | Riverside | Year Built | 2004 |
| Bed / Bath | 2 / 2 | Parking | 8 |
| Built In | 2004 | Status | Closed |
| Sold Date | 2023-03-31 |
INTERIOR FEATURES
| Has Laundry | Yes |
| Laundry Information | Individual Room |
| Has Fireplace | No |
| Has Appliances | Yes |
| Kitchen Appliances | Dishwasher, Gas Cooktop, Microwave, Convection Oven, Refrigerator, Gas Cooking, Gas Water Heater |
| Kitchen Information | Quartz Counters, Remodeled Kitchen, Kitchen Island |
| Kitchen Area | Breakfast Counter / Bar, Dining Room, Breakfast Nook |
| Has Heating | Yes |
| Heating Information | Central, Forced Air, Natural Gas |
| Room Information | Den, Bonus Room, Utility Room, Great Room, Entry, Retreat, Walk-In Closet, Primary Suite |
| Has Cooling | Yes |
| Cooling Information | Electric, Central Air |
| Flooring Information | Tile |
| InteriorFeatures Information | High Ceilings, Storage, Recessed Lighting, Open Floorplan, Partially Furnished |
| DoorFeatures | French Doors, Sliding Doors |
| Entry Level | 1 |
| Has Spa | No |
| SpaDescription | Community, In Ground |
| WindowFeatures | Shutters, Drapes |
| SecuritySafety | 24 Hour Security, Gated Community |
| Bathroom Information | Bidet, Jetted Tub, Shower, Shower in Tub, Separate tub and shower, Remodeled, Linen Closet/Storage, Vanity area |
EXTERIOR FEATURES
| FoundationDetails | Slab |
| Roof | Tile |
| Has Pool | Yes |
| Pool | In Ground, Community |
| Has Patio | Yes |
| Patio | Covered, Concrete |
| Has Fence | Yes |
| Fencing | Block |
WALKSCORE
MAP
MORTGAGE CALCULATOR
- Principal & Interest:
- Property Tax: $682
- Home Insurance:$119
- HOA Fees:$337
- Mortgage Insurance:
PRICE HISTORY
| Date | Event | Price |
| 01/31/2023 | Active | $639,000 |
| 10/24/2022 | Listed | $675,000 |

Topfind Realty
REALTOR®
(844)-333-8033
Questions? Contact today.
Interested in buying or selling a home similar to 40314 Calle Cancun?
Indio Similar Properties
Listing provided courtesy of Bonnie Hart, HomeSmart. Based on information from California Regional Multiple Listing Service, Inc. as of #Date#. This information is for your personal, non-commercial use and may not be used for any purpose other than to identify prospective properties you may be interested in purchasing. Display of MLS data is usually deemed reliable but is NOT guaranteed accurate by the MLS. Buyers are responsible for verifying the accuracy of all information and should investigate the data themselves or retain appropriate professionals. Information from sources other than the Listing Agent may have been included in the MLS data. Unless otherwise specified in writing, Broker/Agent has not and will not verify any information obtained from other sources. The Broker/Agent providing the information contained herein may or may not have been the Listing and/or Selling Agent.
