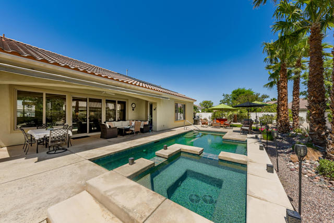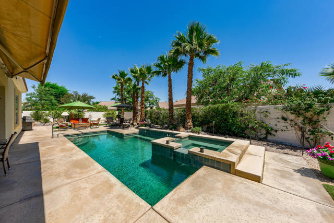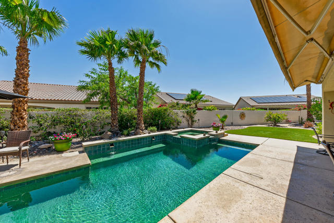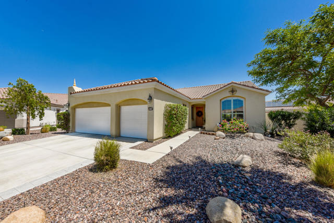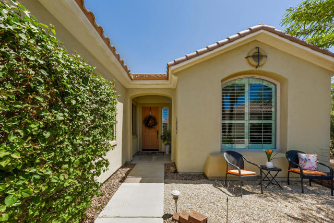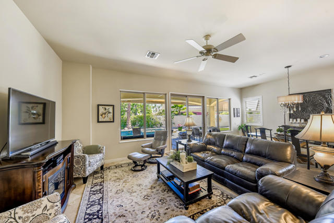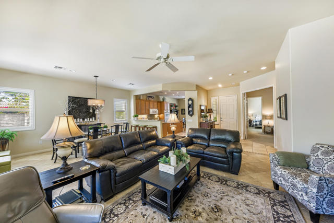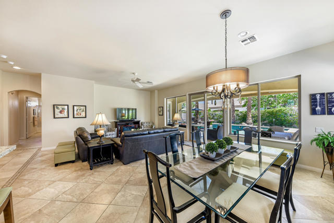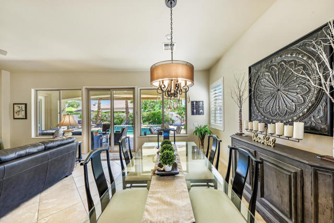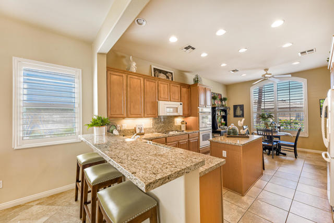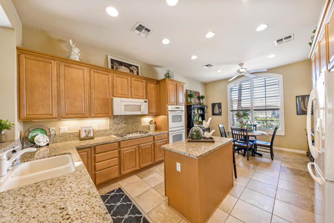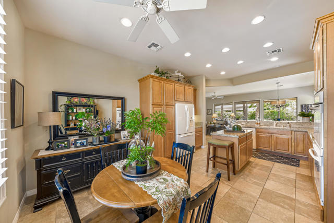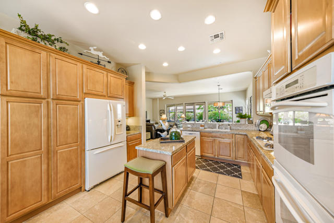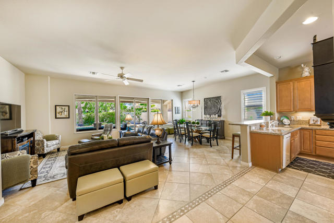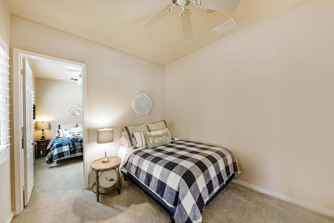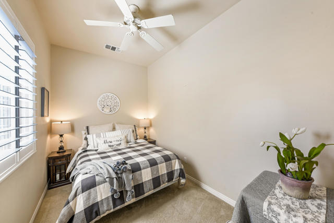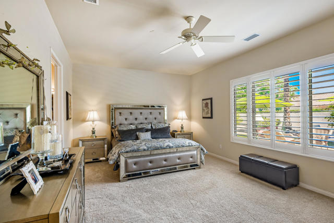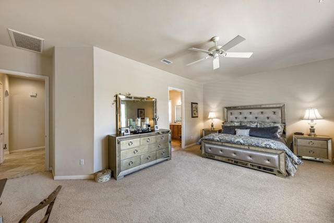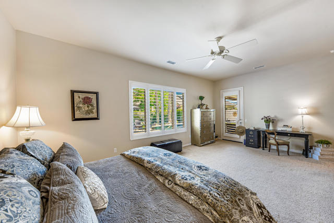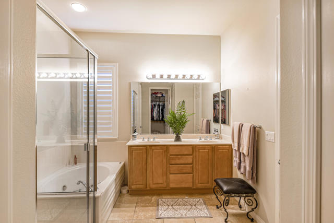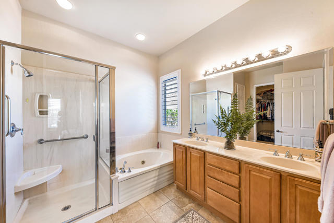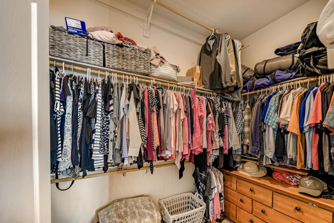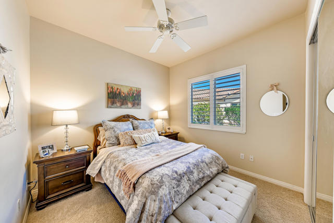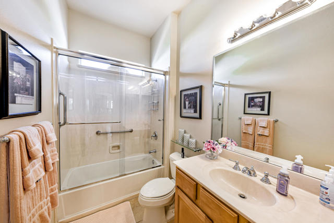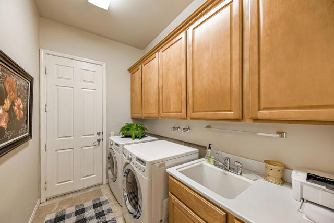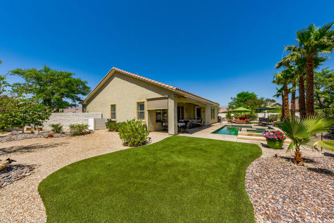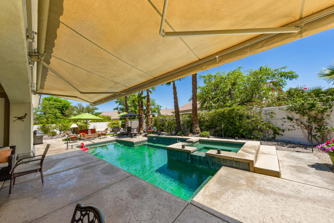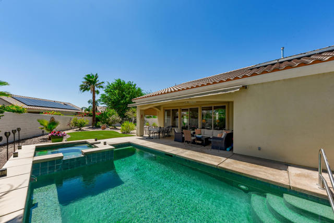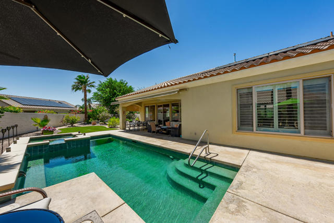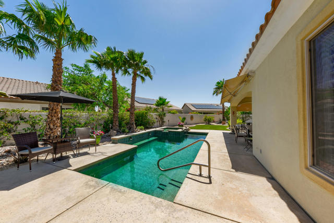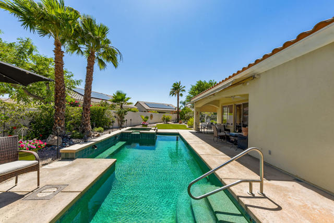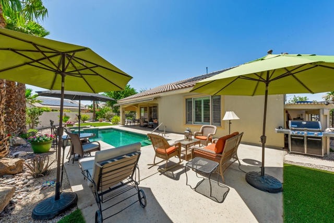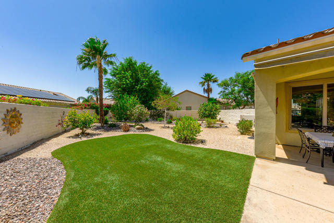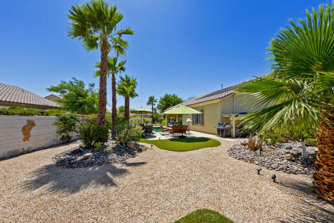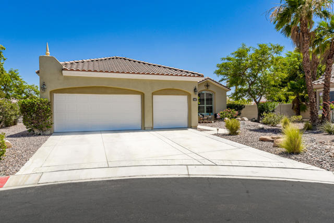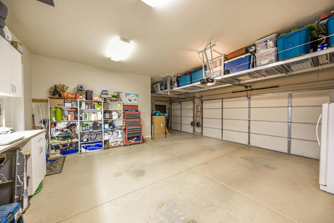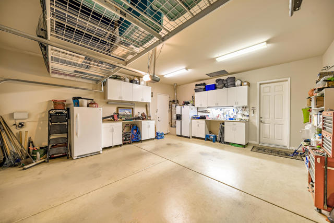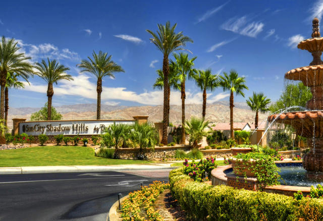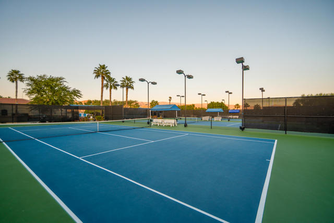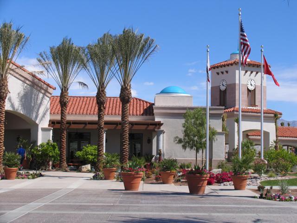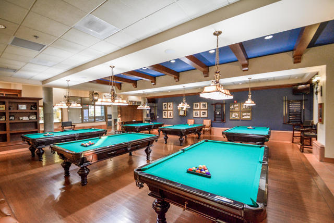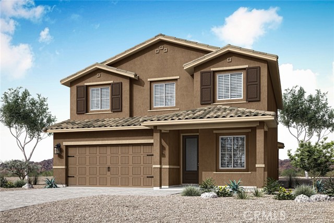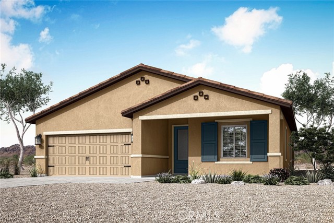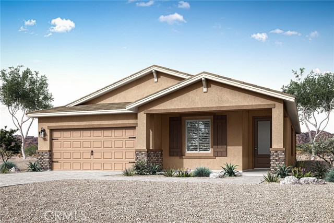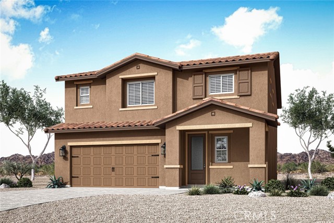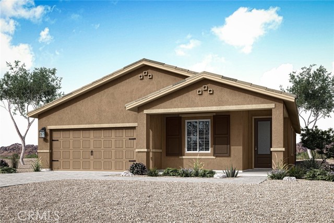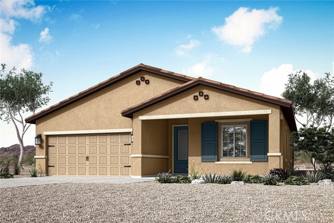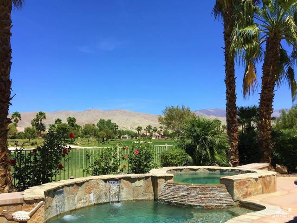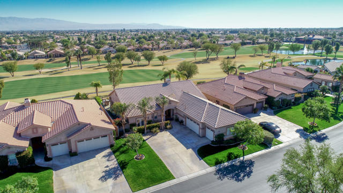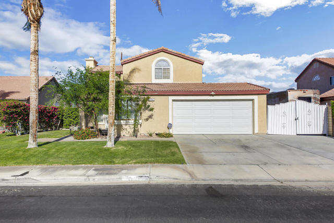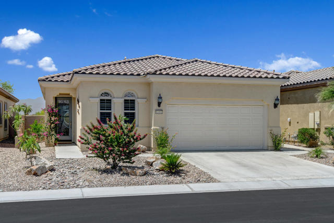40358 Corte Alondra
Indio, CA 92203
Sold
Attention big lot buyers! A highly upgraded move-in ready San Benito floor plan built on a huge South facing 11,761 SF (EST.) lot in 2004. Situated in the back of a quiet Cul-De-Sac, this action-packed 2,147 SF (EST.) home features 2 bedrooms, 2 baths, a 3rd sleep-area/bonus room, a large den with double doors, in-kitchen dining, a pool & spa in the backyard, and a 2 car plus a golf cart garage. Bright natural light floods through a wall of glass into the beautiful great room to create a flawless look and feel that will capture your heart! In the backyard, the quiet sense of space and separation is exhilarating! From the sparkling pool & spa to the artificial grass areas, there is plenty of room for backyard activities and enjoyment! The solar pool water heater is owned. The remote electric awning extends the covered patio and provides additional shade or not, your choice. The owner's suite includes access to the patio, which is perfect for a late night romantic rendezvous at the spa, plus dual vanities, an oval tub, a glass enclosed shower, and a generous walk-in closet. Beautiful home in an ideal setting! Much more to see and enjoy at this desert oasis!
PROPERTY INFORMATION
| MLS # | 219080083DA | Lot Size | 11,761 Sq. Ft. |
| HOA Fees | $309/Monthly | Property Type | Single Family Residence |
| Price | $ 725,000
Price Per SqFt: $ 338 |
DOM | 1206 Days |
| Address | 40358 Corte Alondra | Type | Residential |
| City | Indio | Sq.Ft. | 2,147 Sq. Ft. |
| Postal Code | 92203 | Garage | 3 |
| County | Riverside | Year Built | 2004 |
| Bed / Bath | 2 / 2 | Parking | 6 |
| Built In | 2004 | Status | Closed |
| Sold Date | 2022-08-30 |
INTERIOR FEATURES
| Has Laundry | Yes |
| Laundry Information | Individual Room |
| Has Fireplace | No |
| Has Appliances | Yes |
| Kitchen Appliances | Gas Cooktop, Microwave, Refrigerator, Dishwasher, Gas Water Heater |
| Kitchen Information | Granite Counters, Kitchen Island |
| Kitchen Area | Breakfast Nook, Dining Room |
| Has Heating | Yes |
| Heating Information | Central, Forced Air, Natural Gas |
| Room Information | Den, Bonus Room, Great Room, Entry, Primary Suite, Walk-In Closet |
| Has Cooling | Yes |
| Cooling Information | Central Air |
| Flooring Information | Carpet, Tile |
| InteriorFeatures Information | High Ceilings, Recessed Lighting, Open Floorplan |
| DoorFeatures | Sliding Doors |
| Has Spa | No |
| SpaDescription | Heated, Private, In Ground |
| WindowFeatures | Shutters |
| SecuritySafety | 24 Hour Security, Gated Community |
| Bathroom Information | Vanity area, Shower, Shower in Tub, Separate tub and shower |
EXTERIOR FEATURES
| FoundationDetails | Slab |
| Roof | Tile |
| Has Pool | Yes |
| Pool | In Ground, Private |
| Has Patio | Yes |
| Patio | Covered, Concrete |
| Has Fence | Yes |
| Fencing | Block |
| Has Sprinklers | Yes |
WALKSCORE
MAP
MORTGAGE CALCULATOR
- Principal & Interest:
- Property Tax: $773
- Home Insurance:$119
- HOA Fees:$309
- Mortgage Insurance:
PRICE HISTORY
| Date | Event | Price |
| 08/29/2022 | Closed | $720,000 |
| 06/08/2022 | Closed | $725,000 |
| 06/07/2022 | Listed | $725,000 |

Topfind Realty
REALTOR®
(844)-333-8033
Questions? Contact today.
Interested in buying or selling a home similar to 40358 Corte Alondra?
Indio Similar Properties
Listing provided courtesy of Jelmberg Team, Keller Williams Realty. Based on information from California Regional Multiple Listing Service, Inc. as of #Date#. This information is for your personal, non-commercial use and may not be used for any purpose other than to identify prospective properties you may be interested in purchasing. Display of MLS data is usually deemed reliable but is NOT guaranteed accurate by the MLS. Buyers are responsible for verifying the accuracy of all information and should investigate the data themselves or retain appropriate professionals. Information from sources other than the Listing Agent may have been included in the MLS data. Unless otherwise specified in writing, Broker/Agent has not and will not verify any information obtained from other sources. The Broker/Agent providing the information contained herein may or may not have been the Listing and/or Selling Agent.
