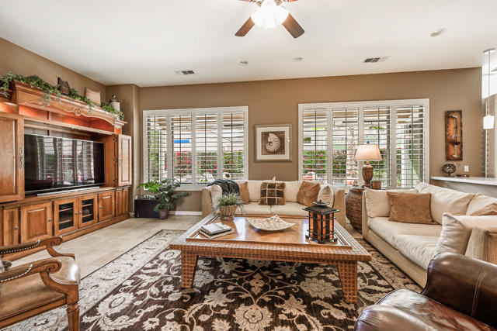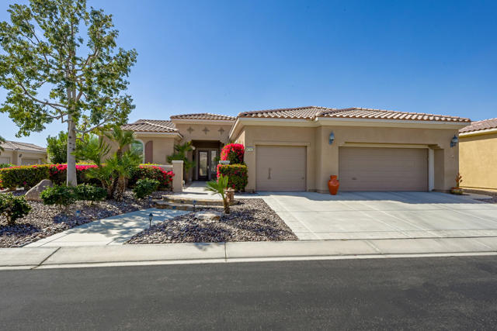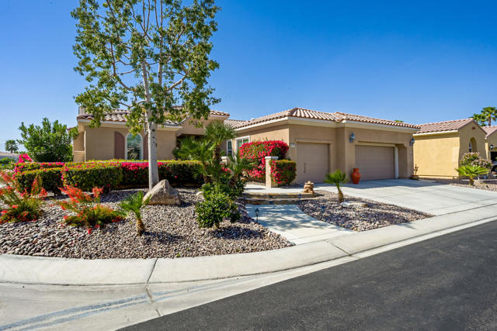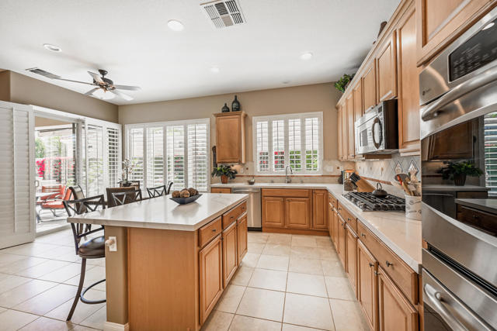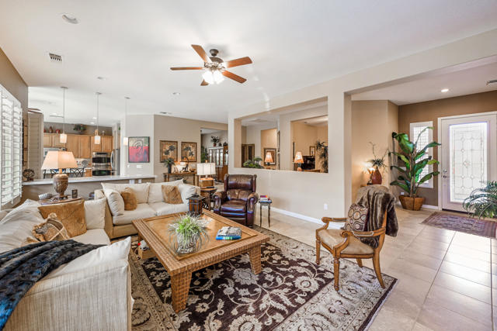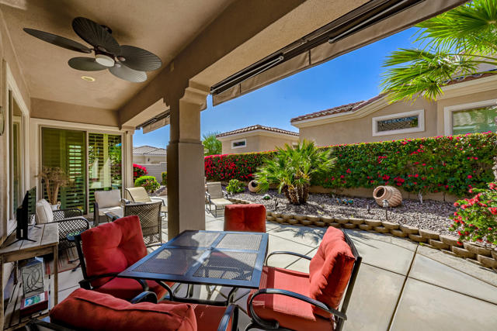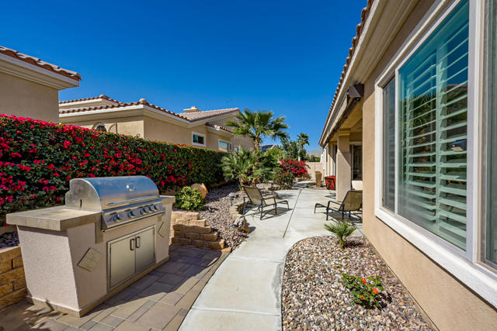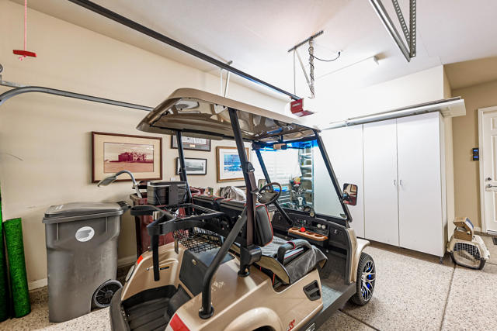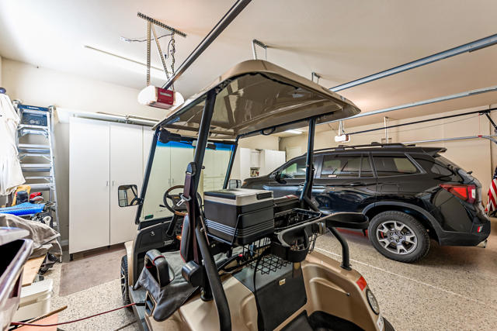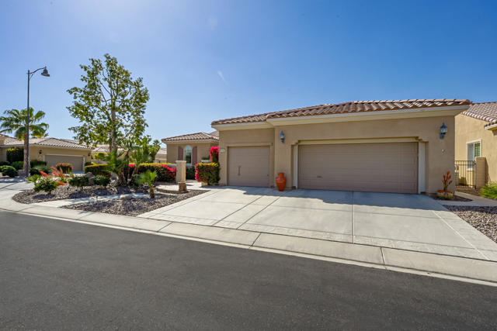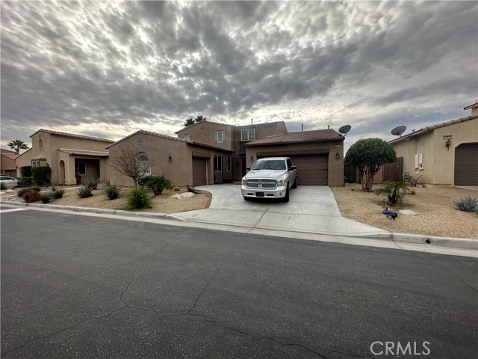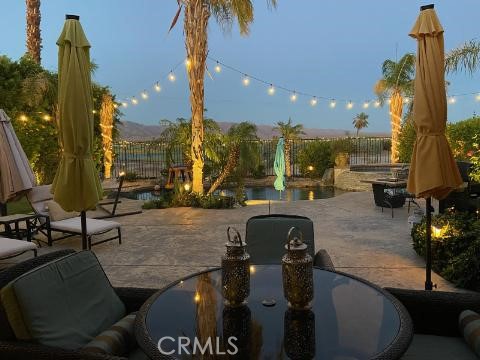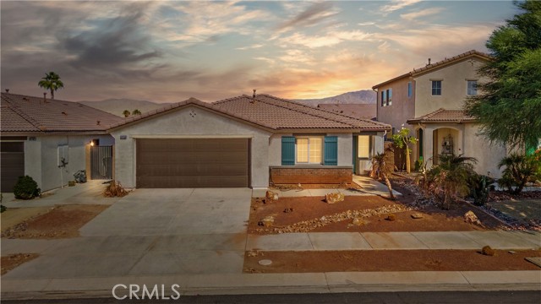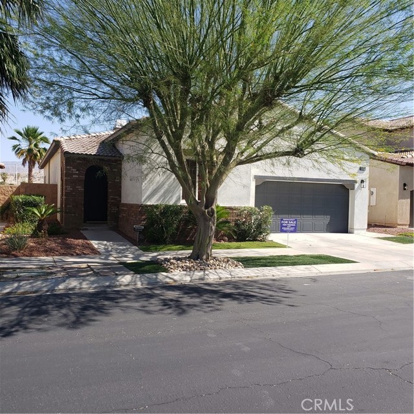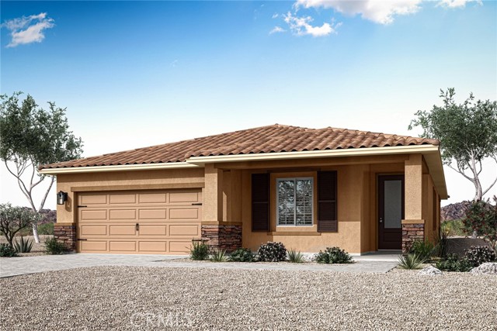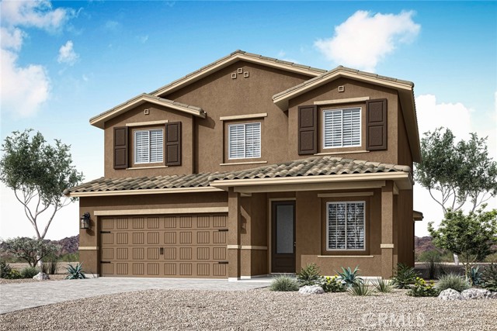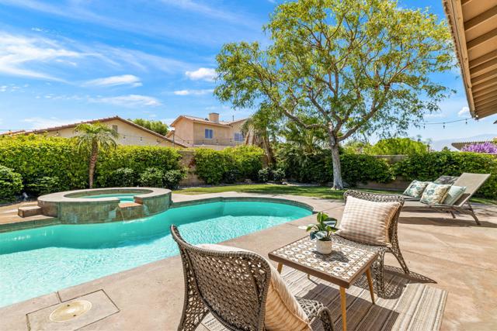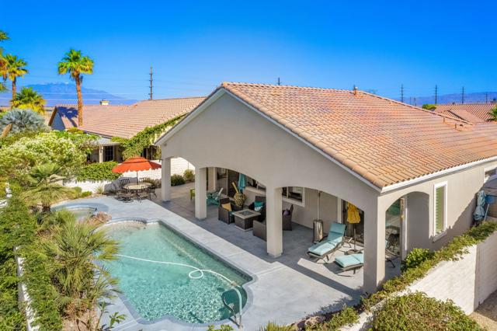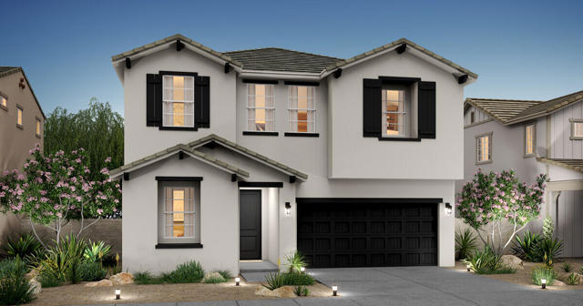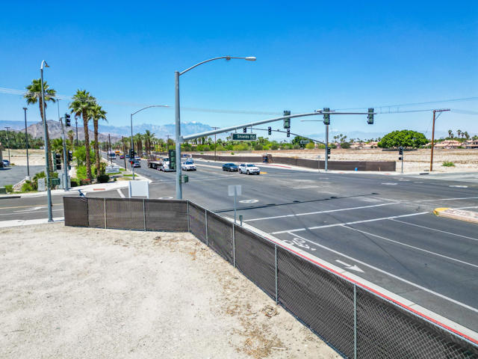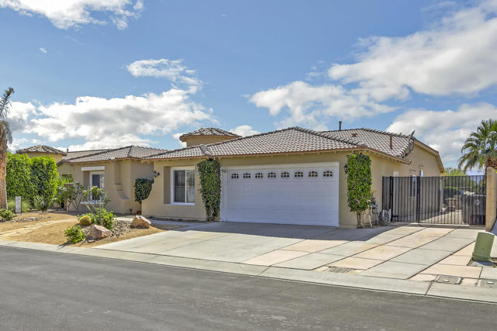40363 Camino El Destino
Indio, CA 92203
Sold
This exquisite Sun City Shadow Hills Terraza floor plan includes all the furniture! This 2-bedroom, 2.5-bathroom retreat is positioned on a coveted corner lot, boasting meticulously landscaped desert surroundings. Step inside to discover a spacious open floorplan flooded with natural light, accentuated by large windows adorned with stylish shutters. The gourmet kitchen is a chef's dream, featuring quartz countertops, a generous island, wooden cabinets, double oven, and stainless steel appliances. Host formal gatherings in the elegant dining room or enjoy casual meals in the breakfast area.Retreat to the master suite, where oversized windows frame enchanting views, and indulge in the opulent en-suite bathroom with double vanities, a soaking tub, glass shower, and expansive walk-in closet. A well-appointed guest bedroom, a beautifully designed guest bathroom, and a versatile office/den provide ample space for family and guests. Outside, the sprawling backyard oasis beckons with desert landscaping and multiple covered patio spaces, perfect for alfresco dining or relaxation. Fire up the built-in BBQ and entertain under the desert sky. Additional features include a convenient laundry room with cabinets and a sink, as well as a large garage with room for two cars and a golf cart. Residents of Sun City Shadow Hills enjoy access to a plethora of amenities including golf courses, clubhouses, pools, spas, and gyms. Experience the epitome of desert resort living
PROPERTY INFORMATION
| MLS # | 219108023DA | Lot Size | 8,712 Sq. Ft. |
| HOA Fees | $347/Monthly | Property Type | Single Family Residence |
| Price | $ 725,000
Price Per SqFt: $ 278 |
DOM | 620 Days |
| Address | 40363 Camino El Destino | Type | Residential |
| City | Indio | Sq.Ft. | 2,610 Sq. Ft. |
| Postal Code | 92203 | Garage | 2 |
| County | Riverside | Year Built | 2007 |
| Bed / Bath | 2 / 2.5 | Parking | 4 |
| Built In | 2007 | Status | Closed |
| Sold Date | 2024-05-14 |
INTERIOR FEATURES
| Has Laundry | Yes |
| Laundry Information | Individual Room |
| Has Fireplace | Yes |
| Fireplace Information | Living Room |
| Has Appliances | Yes |
| Kitchen Appliances | Gas Cooktop, Microwave, Gas Oven, Refrigerator, Disposal, Dishwasher |
| Kitchen Information | Kitchen Island, Quartz Counters |
| Kitchen Area | Dining Room, Breakfast Counter / Bar |
| Has Heating | Yes |
| Heating Information | Central, Forced Air |
| Room Information | Living Room, Utility Room |
| Has Cooling | Yes |
| Cooling Information | Central Air |
| Flooring Information | Carpet, Tile |
| Has Spa | No |
| WindowFeatures | Shutters |
| SecuritySafety | 24 Hour Security, Gated Community |
| Bathroom Information | Vanity area, Soaking Tub, Separate tub and shower |
EXTERIOR FEATURES
| FoundationDetails | Slab |
| Roof | Tile |
| Has Pool | No |
| Has Patio | Yes |
| Patio | Concrete, Stone |
| Has Sprinklers | Yes |
WALKSCORE
MAP
MORTGAGE CALCULATOR
- Principal & Interest:
- Property Tax: $773
- Home Insurance:$119
- HOA Fees:$347
- Mortgage Insurance:
PRICE HISTORY
| Date | Event | Price |
| 03/05/2024 | Listed | $725,000 |

Topfind Realty
REALTOR®
(844)-333-8033
Questions? Contact today.
Interested in buying or selling a home similar to 40363 Camino El Destino?
Indio Similar Properties
Listing provided courtesy of Jelmberg Team, Keller Williams Riverside. Based on information from California Regional Multiple Listing Service, Inc. as of #Date#. This information is for your personal, non-commercial use and may not be used for any purpose other than to identify prospective properties you may be interested in purchasing. Display of MLS data is usually deemed reliable but is NOT guaranteed accurate by the MLS. Buyers are responsible for verifying the accuracy of all information and should investigate the data themselves or retain appropriate professionals. Information from sources other than the Listing Agent may have been included in the MLS data. Unless otherwise specified in writing, Broker/Agent has not and will not verify any information obtained from other sources. The Broker/Agent providing the information contained herein may or may not have been the Listing and/or Selling Agent.
