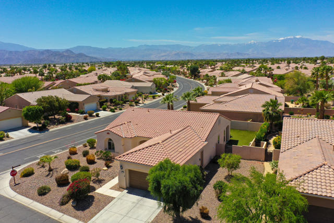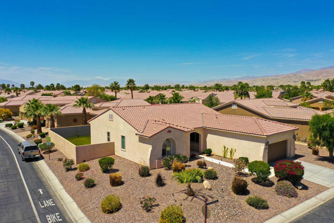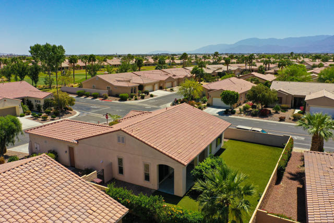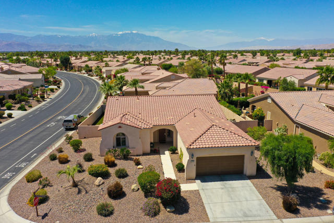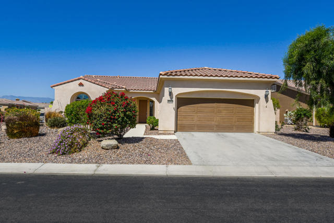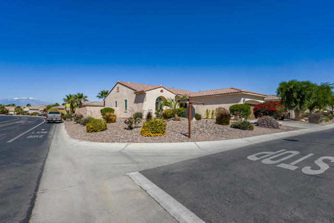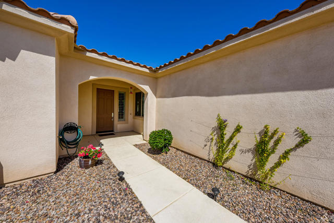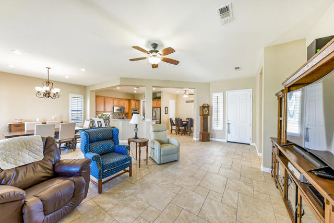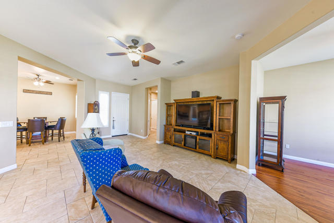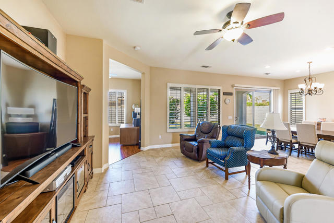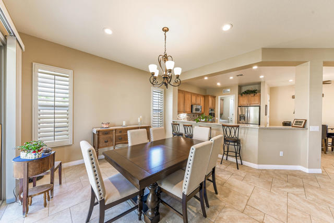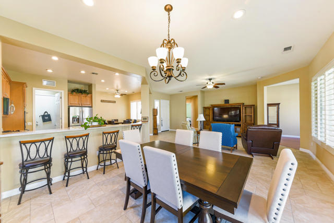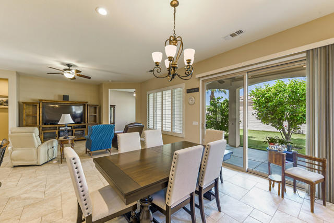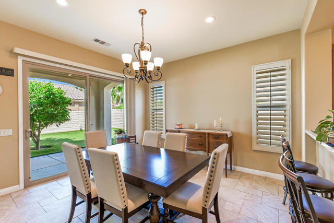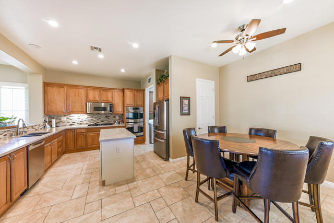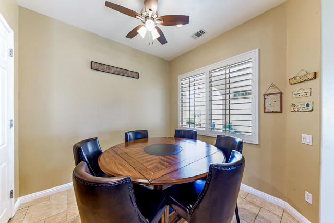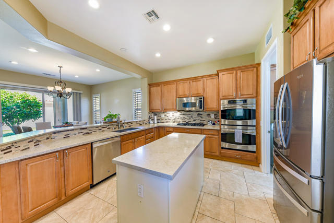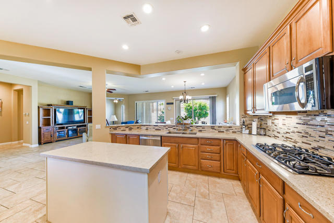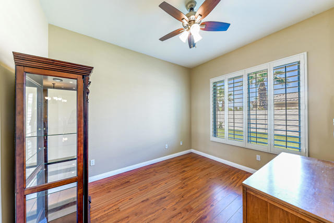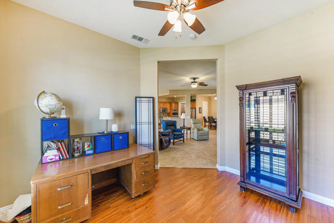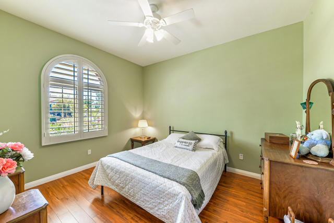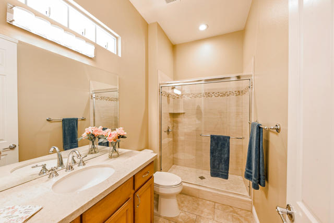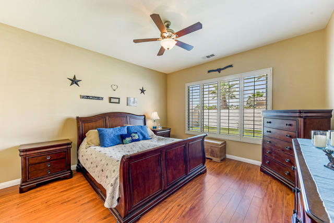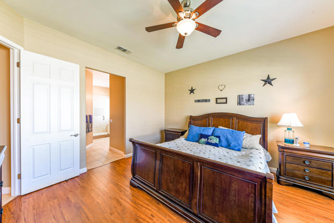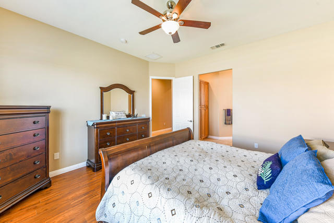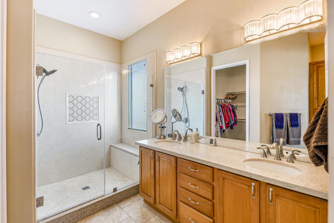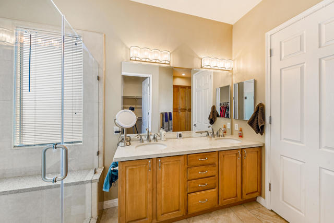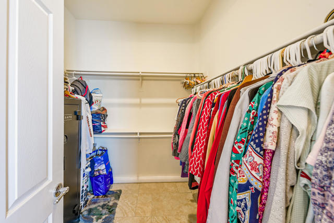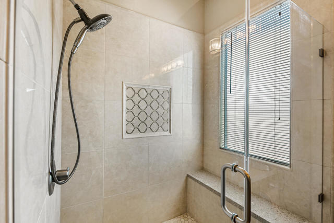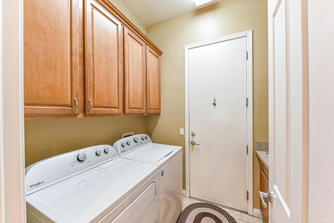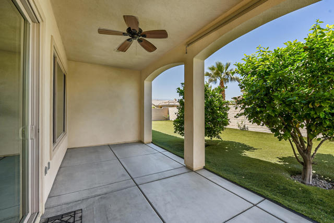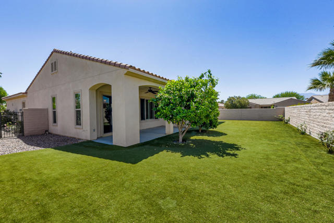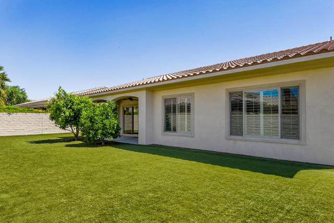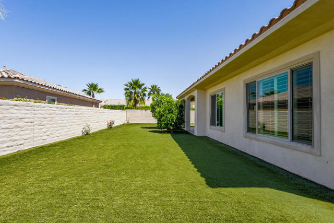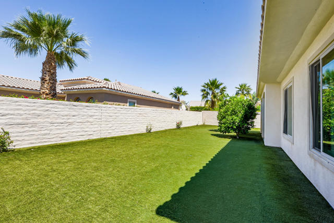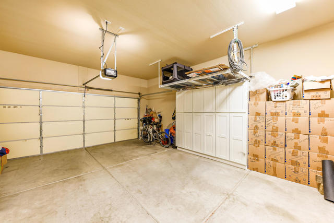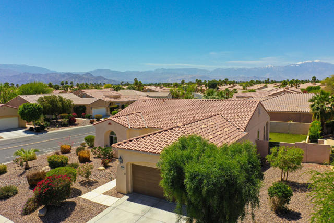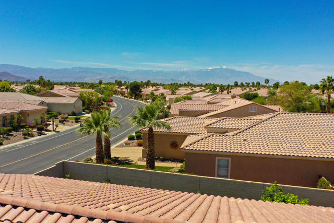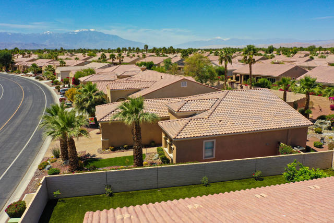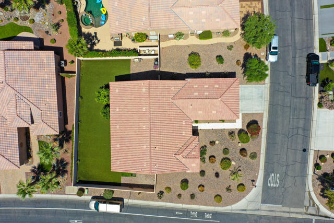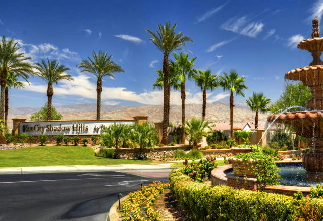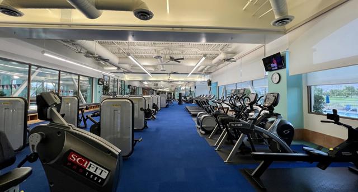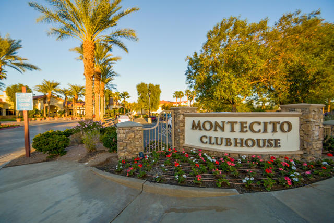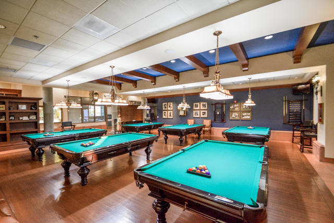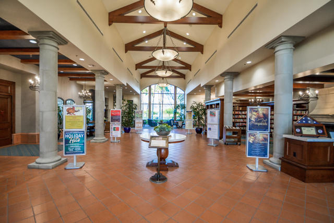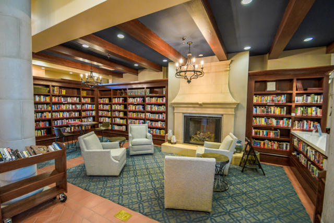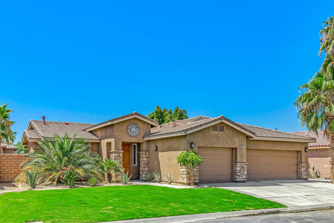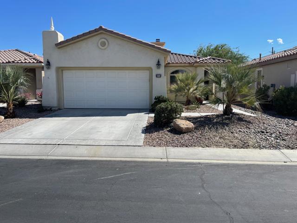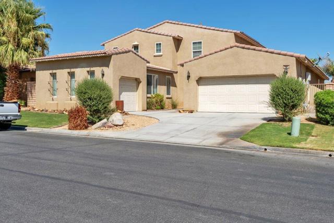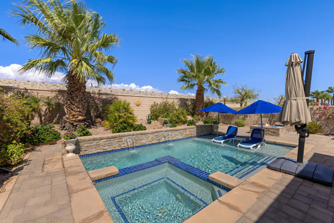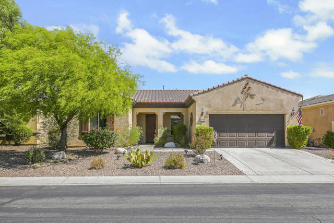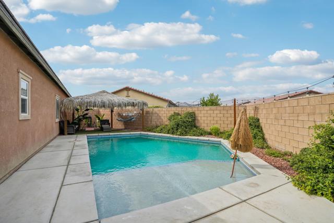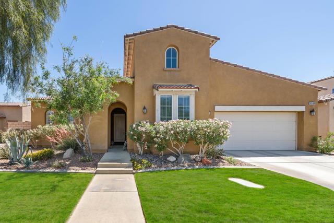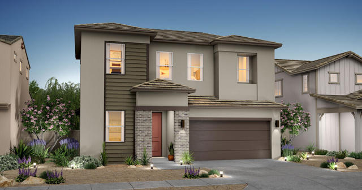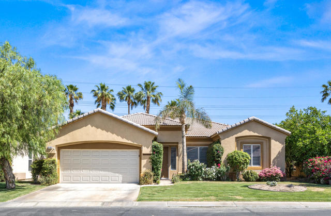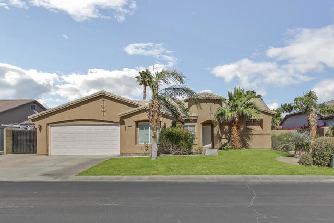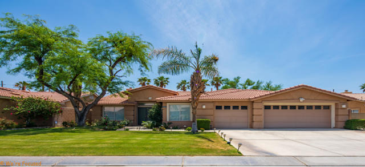40493 Camino El Destino
Indio, CA 92203
Sold
This highly upgraded 1,854 SF (EST.) Madera open floor plan has a beautiful artificial grass backyard and is situated on a corner lot inside the security gates of Sun City Shadow Hills. In this size range there are 3 outstanding features that this model always provides. The den has a full-on view of the backyard instead of the side of a house; there is space adjacent to the great room for a formal dining area in addition to in-kitchen nook dining; and there is space out-front to build a detached casita that would add an additional, very private, 3rd bedroom with bath and a separate AC/Heating unit that guests would absolutely love. There is tile and wood-look laminate flooring throughout, designer paint on walls and recessed lights and lighted fans on soaring ceilings. The inviting kitchen has granite countertops, stainless steel appliances including double ovens and gas cooktop framed by 42 inch cabinets w/pulls, a backsplash, an island prep area, and a stool height bar over looking the great room & beyond. The master suite has dual vanities an oversized glass enclosed step-in shower, added bath cabinetry, and a generous walk-in closet. The garage has storage cabinets, a storage rack above & a man door to access the side-yard. You're going to love the backyard & more!
PROPERTY INFORMATION
| MLS # | 219094064DA | Lot Size | 9,583 Sq. Ft. |
| HOA Fees | $337/Monthly | Property Type | Single Family Residence |
| Price | $ 495,000
Price Per SqFt: $ 267 |
DOM | 847 Days |
| Address | 40493 Camino El Destino | Type | Residential |
| City | Indio | Sq.Ft. | 1,854 Sq. Ft. |
| Postal Code | 92203 | Garage | 2 |
| County | Riverside | Year Built | 2007 |
| Bed / Bath | 2 / 2 | Parking | 4 |
| Built In | 2007 | Status | Closed |
| Sold Date | 2023-06-02 |
INTERIOR FEATURES
| Has Laundry | Yes |
| Laundry Information | Individual Room |
| Has Fireplace | No |
| Has Appliances | Yes |
| Kitchen Appliances | Gas Cooktop, Microwave, Refrigerator, Dishwasher, Gas Water Heater |
| Kitchen Information | Kitchen Island |
| Kitchen Area | Breakfast Counter / Bar, Dining Room, Breakfast Nook |
| Has Heating | Yes |
| Heating Information | Central, Forced Air, Natural Gas |
| Room Information | Den, Utility Room, Great Room, Entry, Master Suite, Walk-In Closet |
| Has Cooling | Yes |
| Cooling Information | Central Air |
| Flooring Information | Laminate, Tile |
| InteriorFeatures Information | High Ceilings, Recessed Lighting, Open Floorplan |
| DoorFeatures | Sliding Doors |
| Has Spa | No |
| WindowFeatures | Shutters |
| SecuritySafety | 24 Hour Security, Gated Community |
| Bathroom Information | Vanity area, Shower, Shower in Tub, Separate tub and shower |
EXTERIOR FEATURES
| FoundationDetails | Slab |
| Roof | Tile |
| Has Pool | No |
| Has Patio | Yes |
| Patio | Covered, Concrete |
| Has Fence | Yes |
| Fencing | Block |
| Has Sprinklers | Yes |
WALKSCORE
MAP
MORTGAGE CALCULATOR
- Principal & Interest:
- Property Tax: $528
- Home Insurance:$119
- HOA Fees:$337
- Mortgage Insurance:
PRICE HISTORY
| Date | Event | Price |
| 04/23/2023 | Listed | $495,000 |

Topfind Realty
REALTOR®
(844)-333-8033
Questions? Contact today.
Interested in buying or selling a home similar to 40493 Camino El Destino?
Indio Similar Properties
Listing provided courtesy of Jelmberg Team, Keller Williams Riverside. Based on information from California Regional Multiple Listing Service, Inc. as of #Date#. This information is for your personal, non-commercial use and may not be used for any purpose other than to identify prospective properties you may be interested in purchasing. Display of MLS data is usually deemed reliable but is NOT guaranteed accurate by the MLS. Buyers are responsible for verifying the accuracy of all information and should investigate the data themselves or retain appropriate professionals. Information from sources other than the Listing Agent may have been included in the MLS data. Unless otherwise specified in writing, Broker/Agent has not and will not verify any information obtained from other sources. The Broker/Agent providing the information contained herein may or may not have been the Listing and/or Selling Agent.
