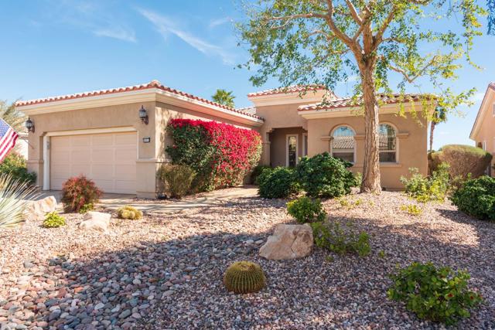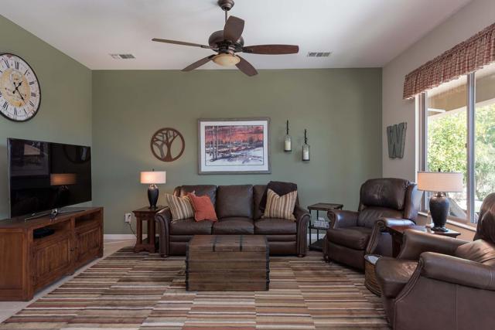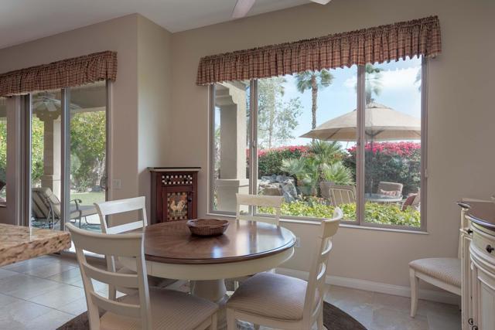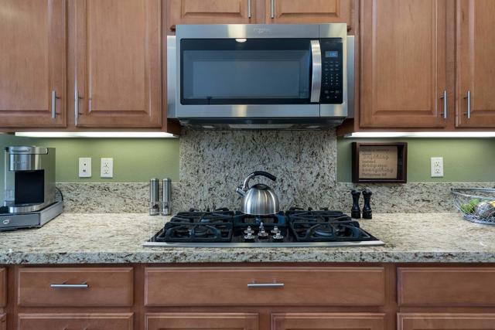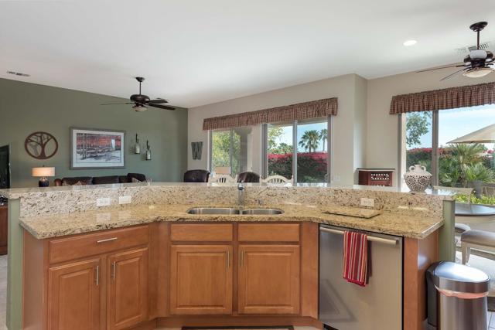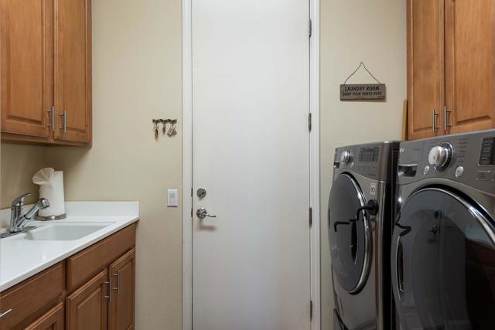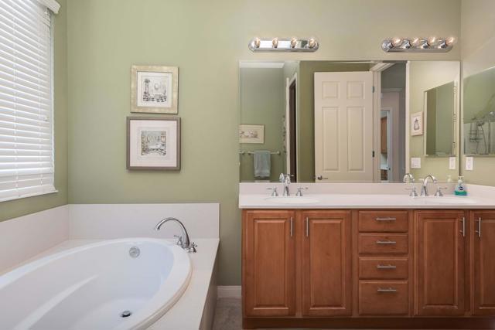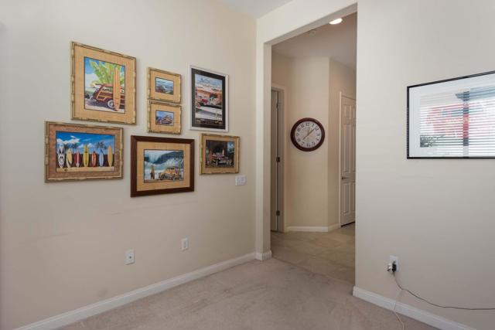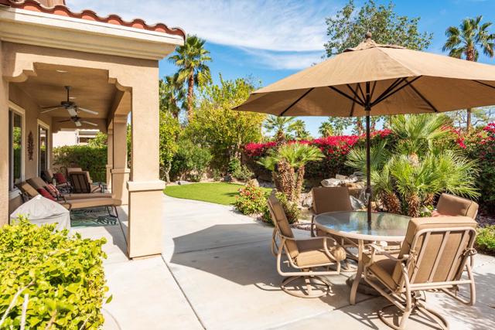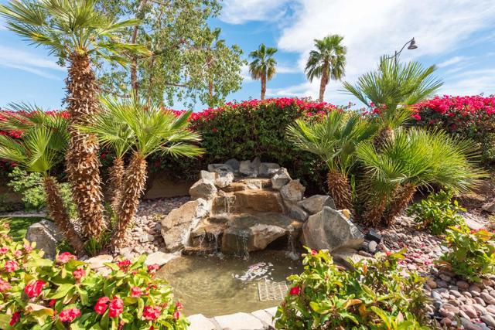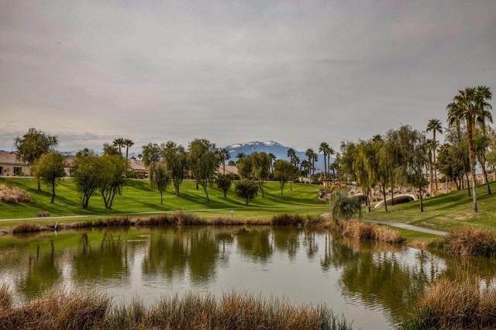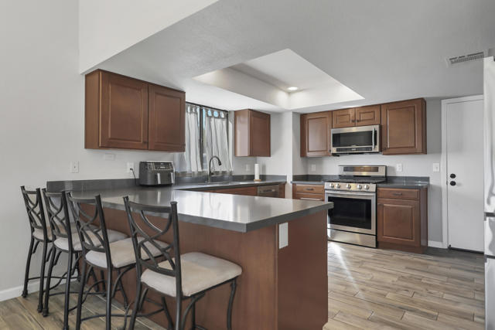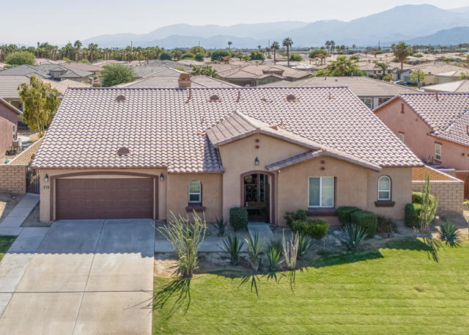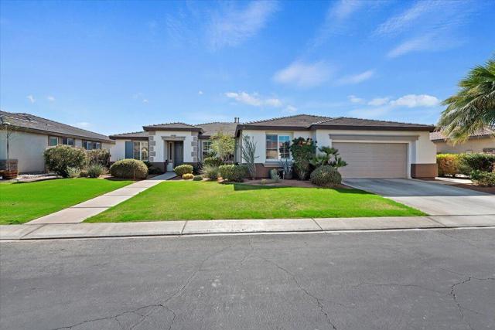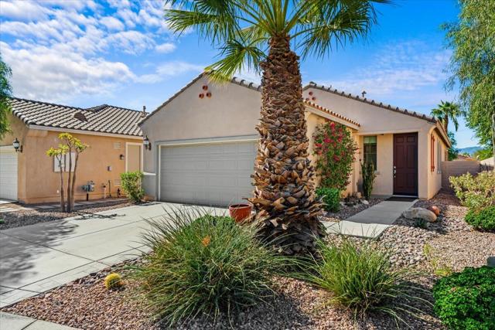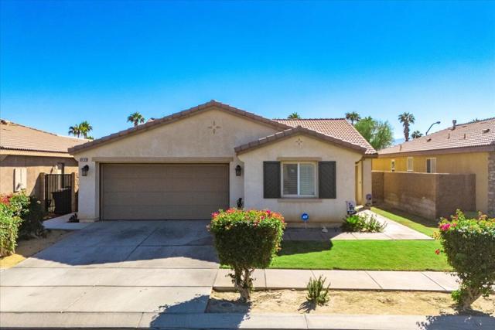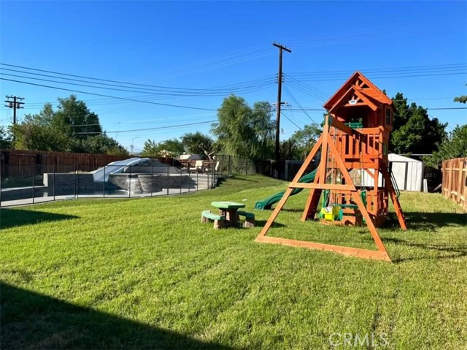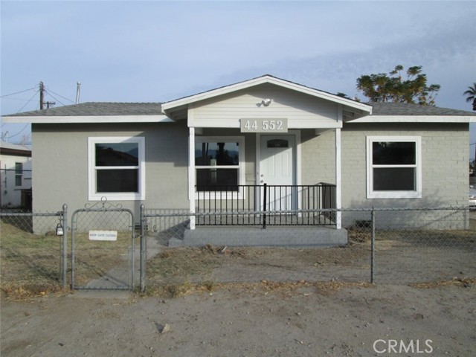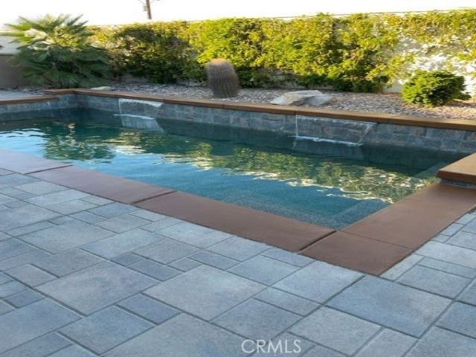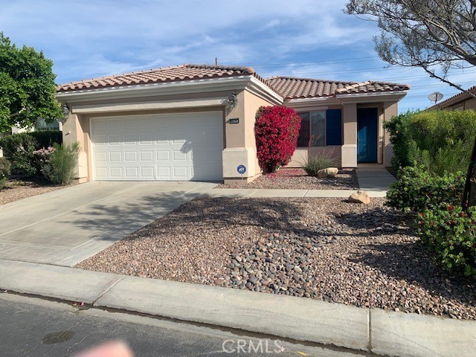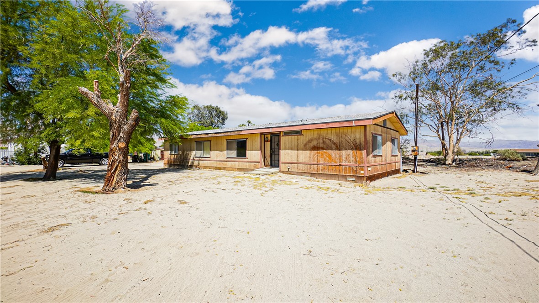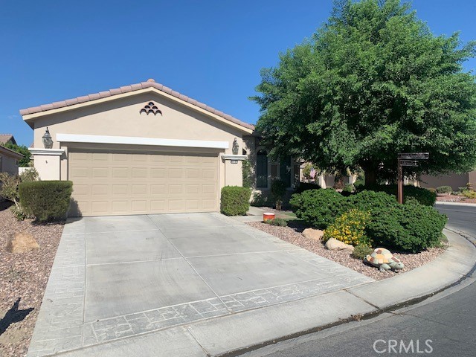40630 Calle Leonora
Indio, CA 92203
Sold
Indio - Sun City Shadow Hills - Avalino Model - This very popular floor plan has so much to offer and has been very well maintained by the homeowner. 2 Bedrooms, 2 baths plus a den/office. Open concept with a spacious great room and dining area. The kitchen offers modern stainless steel appliances, breakfast bar and walk-in pantry. Primary bedroom with private bath that features dual sinks, oval tub and walk-in shower. Guest room with adjacent bath. East facing backyard offers a shady patio cover, beautiful water feature, artificial turf for low maintenance, fruit trees and extended concrete. Lots of upgrades - Fans - inside and out, raised toilets, newer dishwasher, microwave, LG refrigerator, LG washer & dryer, evaporative cooler, water heater, garage door opener motor, efficient AC and added cabinets in the garage. Driveway and walkways have been resurfaced, whole house exterior painted. Attractive silhouette shades and wood blinds. Sun City Shadow Hills is an active adult community offering state of the art fitness centers, 36 holes of golf, tennis, bocce, pickle ball. There are numerous clubs and social activities. Give us a call today to take a look at this outstanding home.
PROPERTY INFORMATION
| MLS # | 219092021DA | Lot Size | 6,970 Sq. Ft. |
| HOA Fees | $327/Monthly | Property Type | Single Family Residence |
| Price | $ 467,500
Price Per SqFt: $ 265 |
DOM | 901 Days |
| Address | 40630 Calle Leonora | Type | Residential |
| City | Indio | Sq.Ft. | 1,763 Sq. Ft. |
| Postal Code | 92203 | Garage | 2 |
| County | Riverside | Year Built | 2006 |
| Bed / Bath | 2 / 2 | Parking | 4 |
| Built In | 2006 | Status | Closed |
| Sold Date | 2023-04-12 |
INTERIOR FEATURES
| Has Laundry | Yes |
| Laundry Information | Individual Room |
| Has Fireplace | No |
| Has Appliances | Yes |
| Kitchen Appliances | Gas Cooktop, Microwave, Self Cleaning Oven, Electric Oven, Vented Exhaust Fan, Water Line to Refrigerator, Refrigerator, Gas Cooking, Disposal, Dishwasher, Gas Water Heater, Range Hood |
| Kitchen Information | Granite Counters |
| Kitchen Area | Breakfast Counter / Bar, Dining Room |
| Has Heating | Yes |
| Heating Information | Forced Air, Natural Gas |
| Room Information | Den, Walk-In Pantry, Utility Room, Great Room, Entry, All Bedrooms Down, Walk-In Closet, Master Suite |
| Has Cooling | Yes |
| Cooling Information | Central Air |
| Flooring Information | Carpet, Tile |
| InteriorFeatures Information | High Ceilings, Recessed Lighting, Open Floorplan |
| DoorFeatures | Sliding Doors |
| Has Spa | No |
| WindowFeatures | Blinds |
| SecuritySafety | 24 Hour Security, Gated Community |
| Bathroom Information | Vanity area, Shower, Shower in Tub, Separate tub and shower |
EXTERIOR FEATURES
| FoundationDetails | Slab |
| Roof | Tile |
| Has Pool | No |
| Has Patio | Yes |
| Patio | Covered |
| Has Fence | Yes |
| Fencing | Block, Wrought Iron |
| Has Sprinklers | Yes |
WALKSCORE
MAP
MORTGAGE CALCULATOR
- Principal & Interest:
- Property Tax: $499
- Home Insurance:$119
- HOA Fees:$327
- Mortgage Insurance:
PRICE HISTORY
| Date | Event | Price |
| 03/10/2023 | Active | $467,500 |

Topfind Realty
REALTOR®
(844)-333-8033
Questions? Contact today.
Interested in buying or selling a home similar to 40630 Calle Leonora?
Indio Similar Properties
Listing provided courtesy of Emert Team, HomeSmart. Based on information from California Regional Multiple Listing Service, Inc. as of #Date#. This information is for your personal, non-commercial use and may not be used for any purpose other than to identify prospective properties you may be interested in purchasing. Display of MLS data is usually deemed reliable but is NOT guaranteed accurate by the MLS. Buyers are responsible for verifying the accuracy of all information and should investigate the data themselves or retain appropriate professionals. Information from sources other than the Listing Agent may have been included in the MLS data. Unless otherwise specified in writing, Broker/Agent has not and will not verify any information obtained from other sources. The Broker/Agent providing the information contained herein may or may not have been the Listing and/or Selling Agent.
