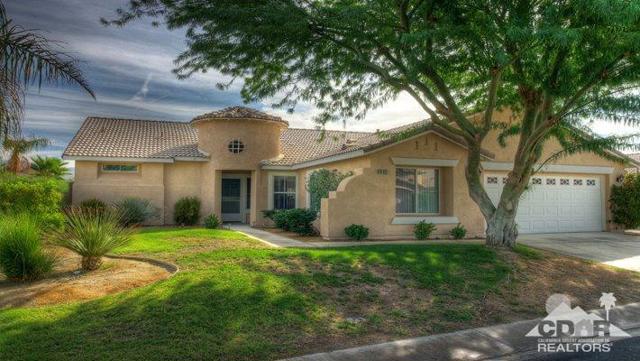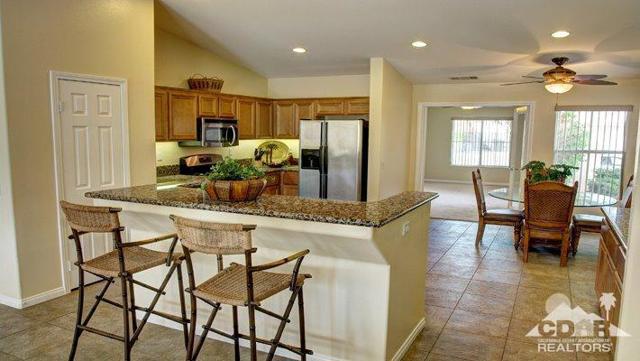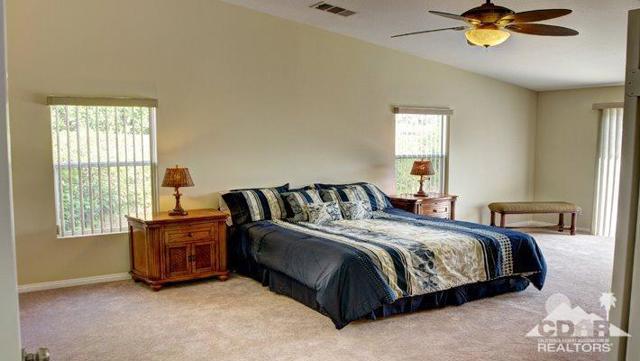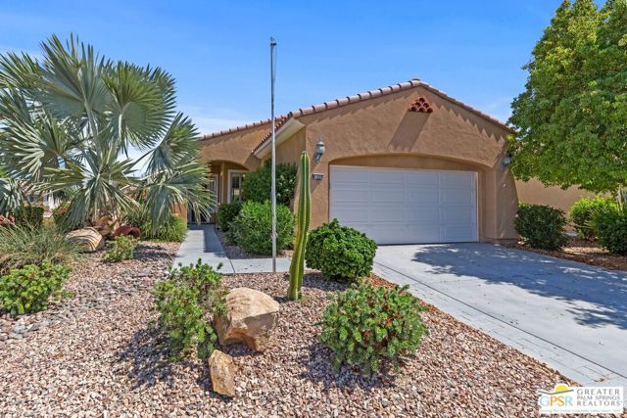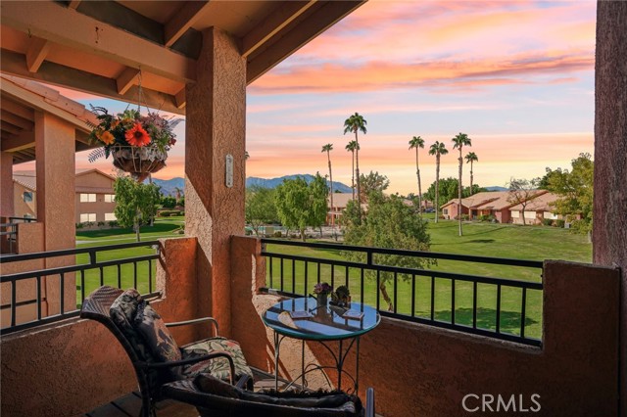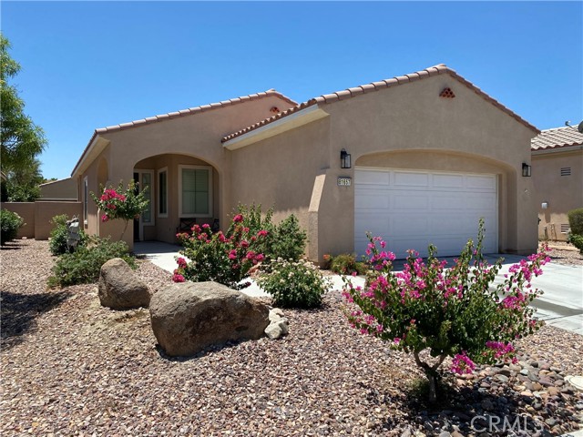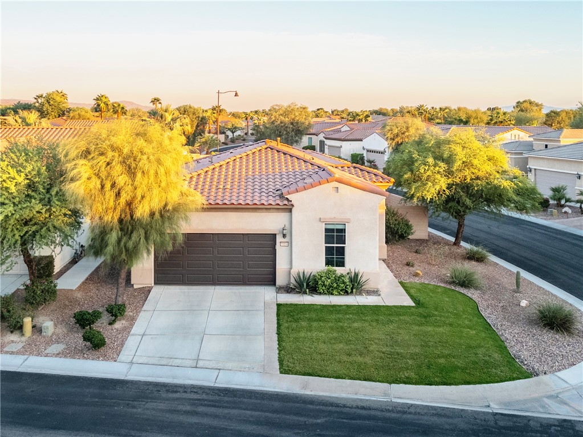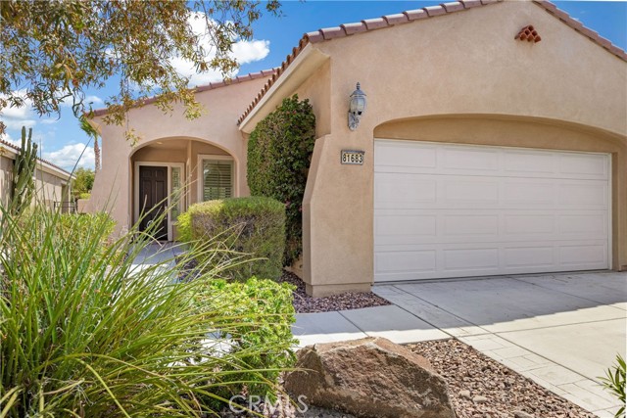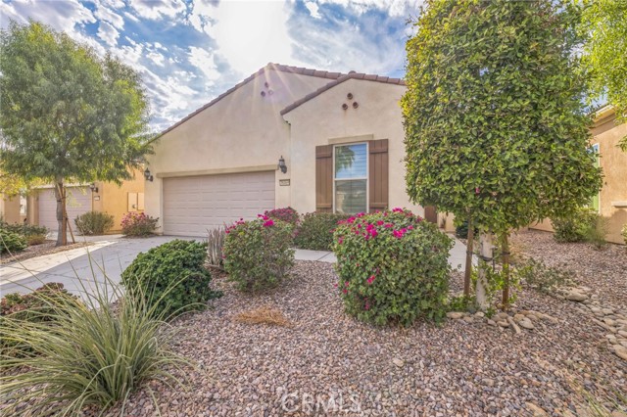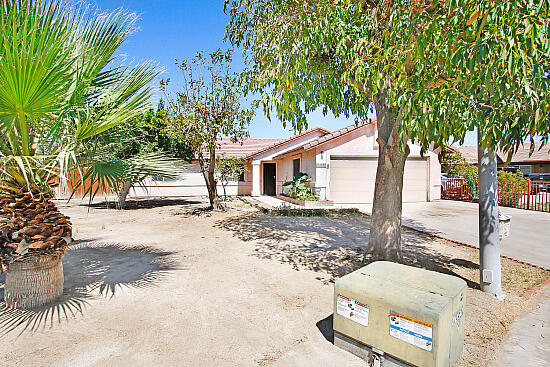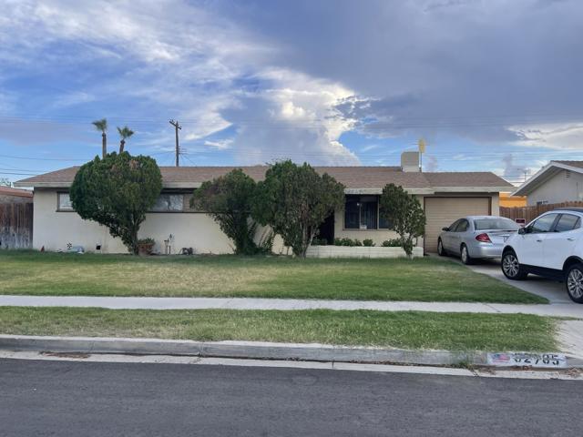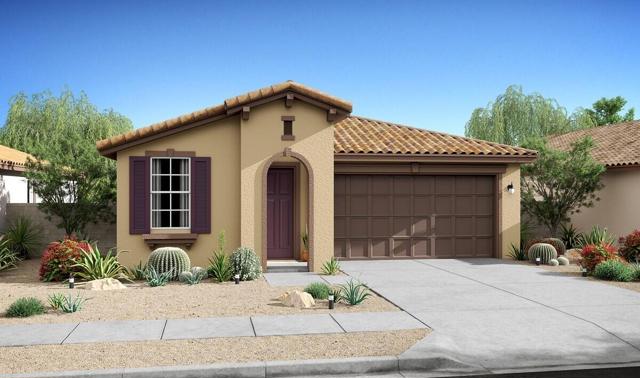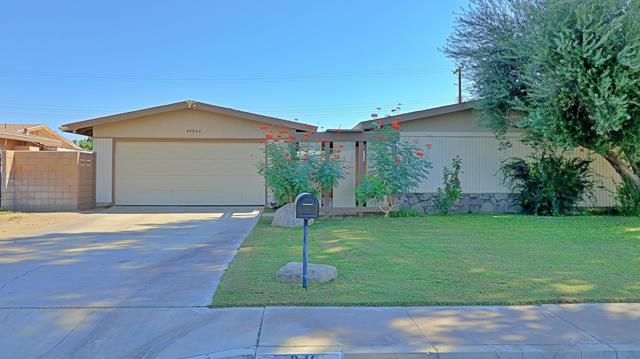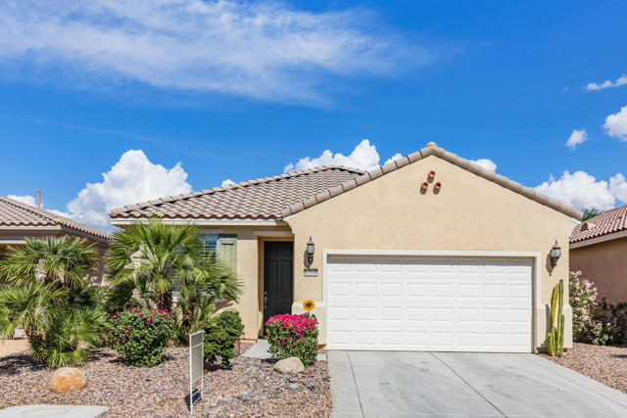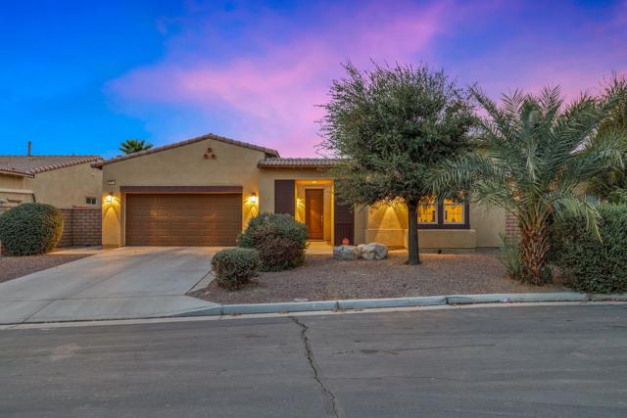40682 Aetna Springs Road
Indio, CA 92203
Sold
This spacious luxury pebble tec pool/spa home can be yours! You will have unobstructed views of the Little San Bernardino Mountains from your tiled back patio. There are 3-bedrooms plus bonus room/den and 2-full bathrooms. This home boasts a slab granite kitchen with maple cabinets, stainless appliances open to the great room. BBQ island. Tiled living areas. Upgraded doors & baseboards. Freshly painted plus brand new carpet in the bedrooms. This home has it all! Shadow Hills is located near quickly expanding retail areas with new shops, restaurants, casinos, and golf courses! Easy access to I-10. Large 439 sf garage with direct access plus RV parking! Low IID utility district. Low HOA's of only $85-mo. You own the land. Gazebo in the park plus a playground for kids! Click all photos + video then schedule your personal showing with agent.
PROPERTY INFORMATION
| MLS # | 215028224DA | Lot Size | 8,712 Sq. Ft. |
| HOA Fees | $85/Monthly | Property Type | Single Family Residence |
| Price | $ 335,000
Price Per SqFt: $ 139 |
DOM | 3647 Days |
| Address | 40682 Aetna Springs Road | Type | Residential |
| City | Indio | Sq.Ft. | 2,410 Sq. Ft. |
| Postal Code | 92203 | Garage | 2 |
| County | Riverside | Year Built | 2004 |
| Bed / Bath | 4 / 2 | Parking | 10 |
| Built In | 2004 | Status | Closed |
| Sold Date | 2016-01-27 |
INTERIOR FEATURES
| Has Laundry | Yes |
| Laundry Information | Individual Room |
| Has Fireplace | Yes |
| Fireplace Information | Decorative, Gas, Masonry, Great Room |
| Has Appliances | Yes |
| Kitchen Appliances | Dishwasher, Disposal, Gas Cooktop, Gas Cooking, Gas Oven, Refrigerator, Water Heater |
| Kitchen Information | Granite Counters, Kitchen Island |
| Kitchen Area | Breakfast Counter / Bar, Breakfast Nook, Dining Room |
| Has Heating | Yes |
| Heating Information | Central, Forced Air, Natural Gas |
| Room Information | Bonus Room, Formal Entry, Great Room, Utility Room, Main Floor Primary Bedroom, Primary Suite, Walk-In Closet |
| Has Cooling | Yes |
| Cooling Information | Central Air, Dual |
| Flooring Information | Carpet, Tile |
| InteriorFeatures Information | Cathedral Ceiling(s), High Ceilings, Open Floorplan, Wired for Sound, Partially Furnished |
| DoorFeatures | French Doors, Sliding Doors |
| Has Spa | No |
| SpaDescription | Heated, Private, Gunite, In Ground |
| WindowFeatures | Blinds |
| SecuritySafety | 24 Hour Security, Card/Code Access, Gated Community |
| Bathroom Information | Linen Closet/Storage, Separate tub and shower, Shower in Tub |
EXTERIOR FEATURES
| ExteriorFeatures | Barbecue Private |
| FoundationDetails | Slab |
| Roof | Concrete, Tile |
| Has Pool | Yes |
| Pool | Gunite, In Ground, Pebble, Electric Heat |
| Has Patio | Yes |
| Patio | See Remarks, Stone |
| Has Fence | Yes |
| Fencing | Block |
| Has Sprinklers | Yes |
WALKSCORE
MAP
MORTGAGE CALCULATOR
- Principal & Interest:
- Property Tax: $357
- Home Insurance:$119
- HOA Fees:$85
- Mortgage Insurance:
PRICE HISTORY
| Date | Event | Price |
| 01/26/2016 | Listed | $328,000 |
| 10/01/2015 | Listed | $335,000 |

Topfind Realty
REALTOR®
(844)-333-8033
Questions? Contact today.
Interested in buying or selling a home similar to 40682 Aetna Springs Road?
Indio Similar Properties
Listing provided courtesy of Karen Webster, Coldwell Banker Realty. Based on information from California Regional Multiple Listing Service, Inc. as of #Date#. This information is for your personal, non-commercial use and may not be used for any purpose other than to identify prospective properties you may be interested in purchasing. Display of MLS data is usually deemed reliable but is NOT guaranteed accurate by the MLS. Buyers are responsible for verifying the accuracy of all information and should investigate the data themselves or retain appropriate professionals. Information from sources other than the Listing Agent may have been included in the MLS data. Unless otherwise specified in writing, Broker/Agent has not and will not verify any information obtained from other sources. The Broker/Agent providing the information contained herein may or may not have been the Listing and/or Selling Agent.
