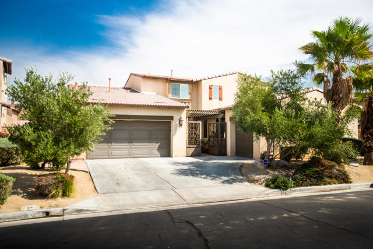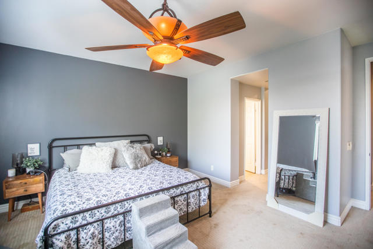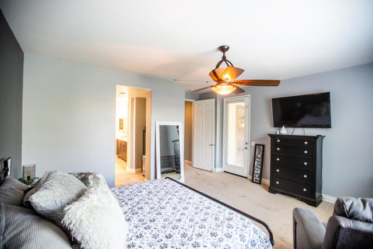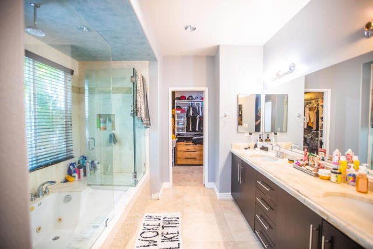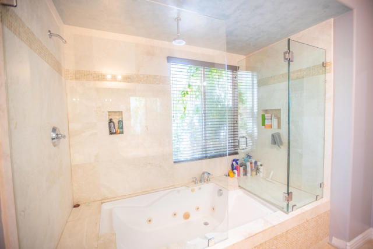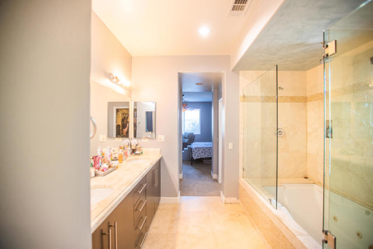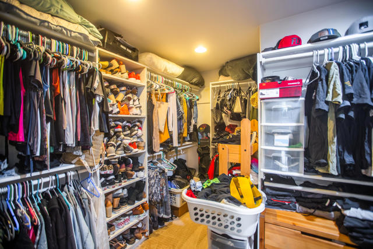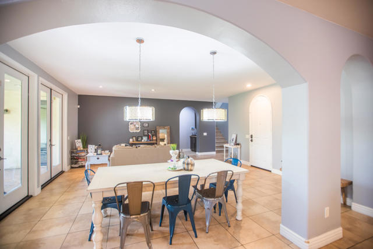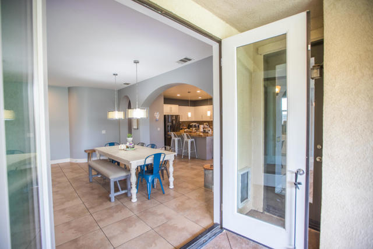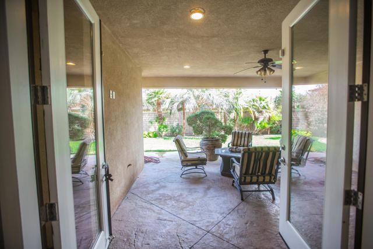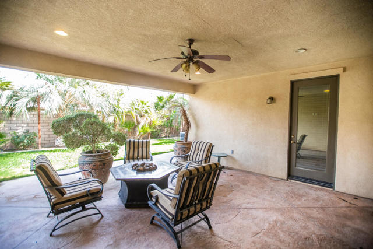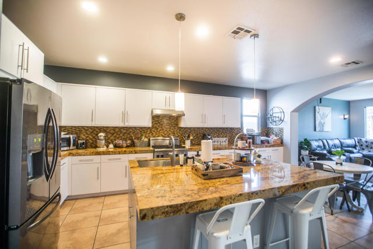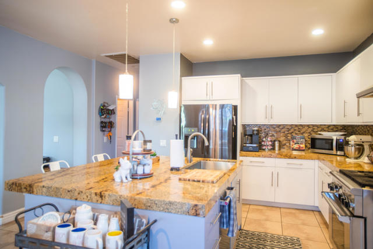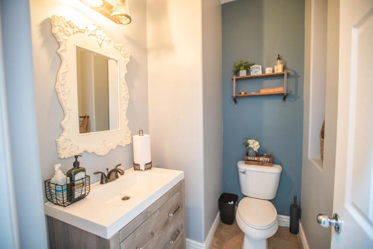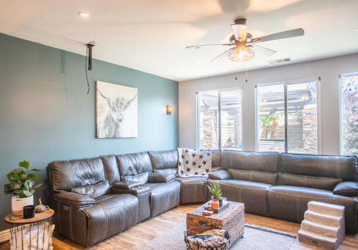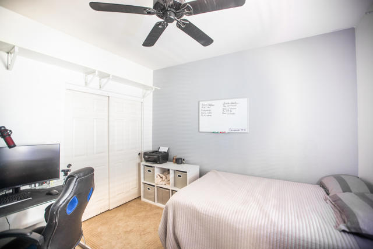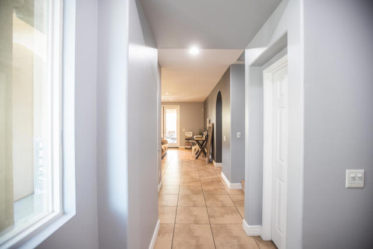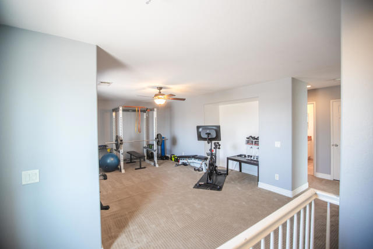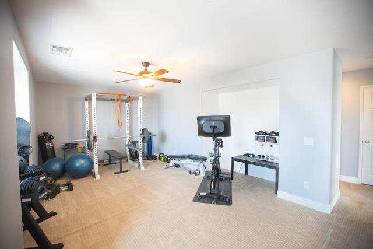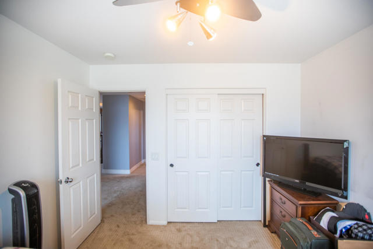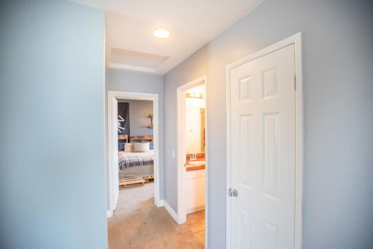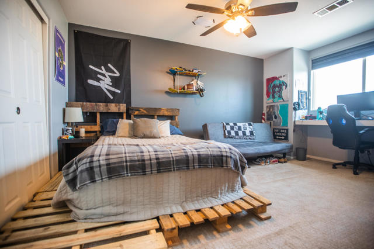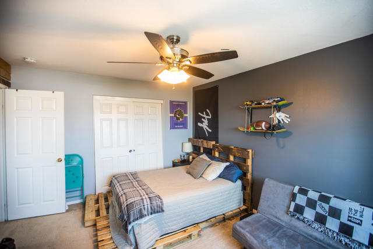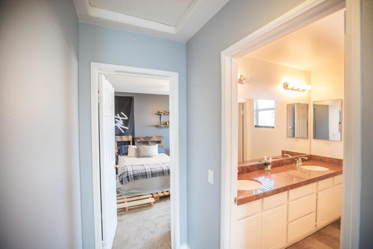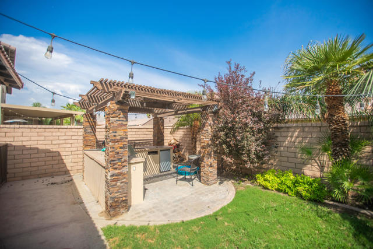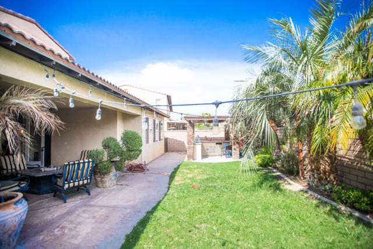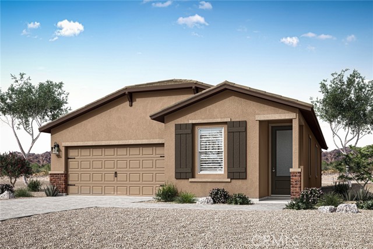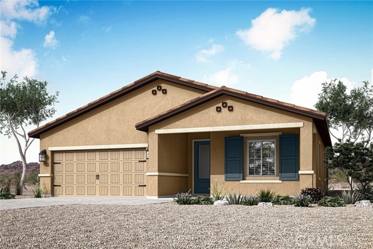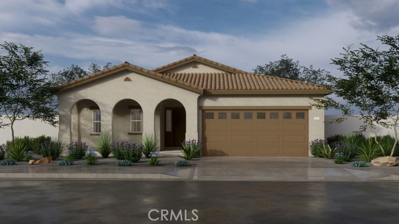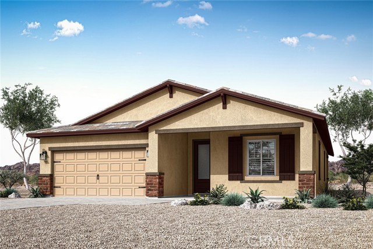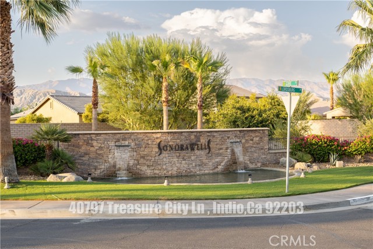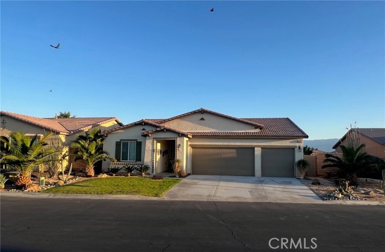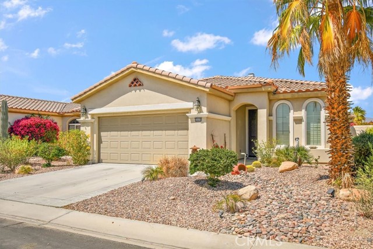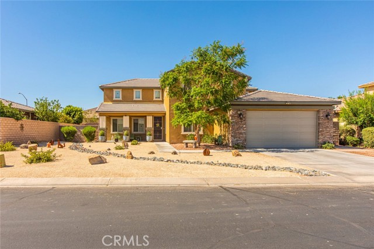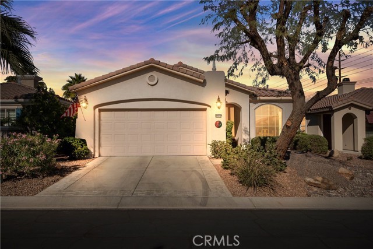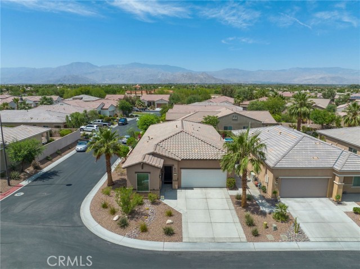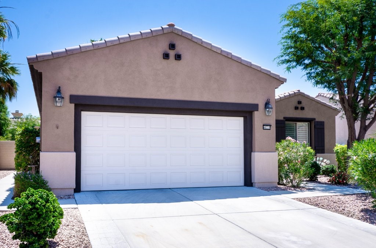40848 Amador Drive
Indio, CA 92203
Sold
Pride of ownership glows throughout this immaculate, well-kept home situated in the highly sought-after Sonora Wells community in Indio. Boasting approximately 3269 square feet of well-appointed living space with 5 bedrooms, 4 baths. Gated courtyard leads to the front door. Spacious open floor plan with 9-foot ceilings and ceiling fans throughout. This house includes an upgraded archway between the living area and kitchen that is not included in other models. Main floor master bedroom includes a walk-in closet plus a granite counter vanity area with double sinks. French doors lead to the covered rear patio. Spacious living room and dining room, HUGE kitchen with dining area, 4 inch granite countertops, an upgraded center island with seating and sink, stainless steel appliances, UPGRADED 36 inch Thermador gas range, pantry and tons of cupboard space. Kitchen Cabinets were upgraded as well. The kitchen opens to the family room complete with a cozy fireplace and French doors leading to the rear patio. Another main floor guest bedroom and full guest bathroom complete the lower level. Upstairs offers 3 large guest bedrooms- the east facing bedroom has an upgraded granite built in desk - and middle bedroom with a walk-in closet- plus, a full guest bathroom with double granite counter top sinks. The upper level also includes a large living room. The large rear covered patio is great for entertaining with stamped concrete and a built in gazebo and barbecue.
PROPERTY INFORMATION
| MLS # | 219068309DA | Lot Size | 7,405 Sq. Ft. |
| HOA Fees | $175/Monthly | Property Type | Single Family Residence |
| Price | $ 569,999
Price Per SqFt: $ 174 |
DOM | 1086 Days |
| Address | 40848 Amador Drive | Type | Residential |
| City | Indio | Sq.Ft. | 3,269 Sq. Ft. |
| Postal Code | 92203 | Garage | 3 |
| County | Riverside | Year Built | 2006 |
| Bed / Bath | 5 / 3 | Parking | 9 |
| Built In | 2006 | Status | Closed |
| Sold Date | 2021-12-15 |
INTERIOR FEATURES
| Has Laundry | Yes |
| Laundry Information | Individual Room |
| Has Fireplace | Yes |
| Fireplace Information | Decorative, See Through, Living Room |
| Has Appliances | Yes |
| Kitchen Appliances | Propane Cooktop, Gas Oven, Gas Range, Vented Exhaust Fan, Water Line to Refrigerator, Refrigerator, Propane Cooking, Disposal, Freezer, Dishwasher |
| Kitchen Information | Granite Counters, Remodeled Kitchen, Kitchen Island |
| Kitchen Area | Dining Room, In Living Room, Breakfast Counter / Bar |
| Has Heating | Yes |
| Heating Information | Central, Natural Gas |
| Room Information | Bonus Room, Family Room, Main Floor Primary Bedroom, Walk-In Closet |
| Flooring Information | Carpet, Tile |
| InteriorFeatures Information | High Ceilings, Storage, Open Floorplan |
| DoorFeatures | French Doors |
| Has Spa | No |
| SpaDescription | Community, Heated, In Ground |
| SecuritySafety | Automatic Gate, Gated Community, Card/Code Access |
| Bathroom Information | Vanity area, Separate tub and shower, Remodeled |
EXTERIOR FEATURES
| ExteriorFeatures | Barbecue Private |
| Has Pool | Yes |
| Pool | In Ground |
| Has Sprinklers | Yes |
WALKSCORE
MAP
MORTGAGE CALCULATOR
- Principal & Interest:
- Property Tax: $608
- Home Insurance:$119
- HOA Fees:$175
- Mortgage Insurance:
PRICE HISTORY
| Date | Event | Price |
| 12/15/2021 | Sold | $550,000 |
| 10/15/2021 | Active Under Contract | $569,999 |
| 10/06/2021 | Price Change | $569,999 (-5.00%) |
| 09/30/2021 | Listed | $599,999 |

Topfind Realty
REALTOR®
(844)-333-8033
Questions? Contact today.
Interested in buying or selling a home similar to 40848 Amador Drive?
Indio Similar Properties
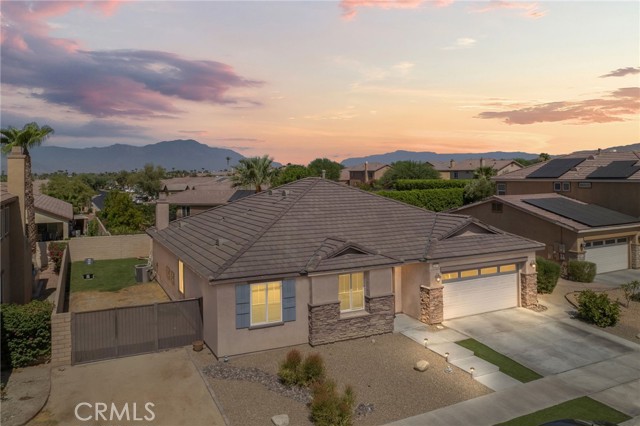
43573 Campo Place
Indio, CA 92203
$549.9K
4 Bed
2 Bath
2,122 Sq Ft
Open Sat, 12:00pm To 3:00pm
Listing provided courtesy of Peyson Robertson, Elitist International Realty, Inc.. Based on information from California Regional Multiple Listing Service, Inc. as of #Date#. This information is for your personal, non-commercial use and may not be used for any purpose other than to identify prospective properties you may be interested in purchasing. Display of MLS data is usually deemed reliable but is NOT guaranteed accurate by the MLS. Buyers are responsible for verifying the accuracy of all information and should investigate the data themselves or retain appropriate professionals. Information from sources other than the Listing Agent may have been included in the MLS data. Unless otherwise specified in writing, Broker/Agent has not and will not verify any information obtained from other sources. The Broker/Agent providing the information contained herein may or may not have been the Listing and/or Selling Agent.
