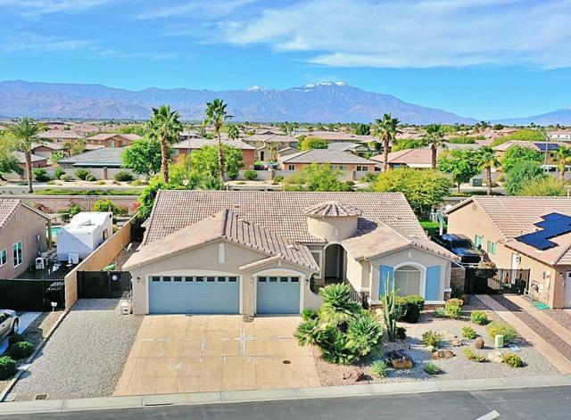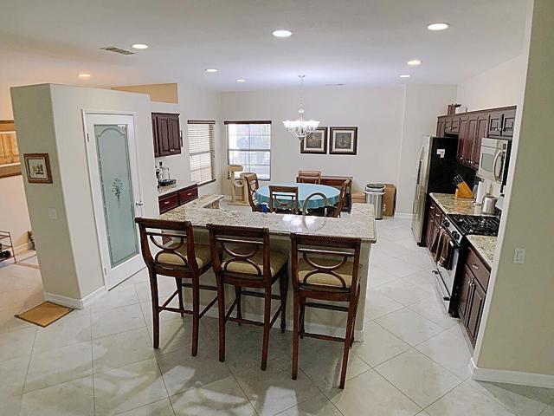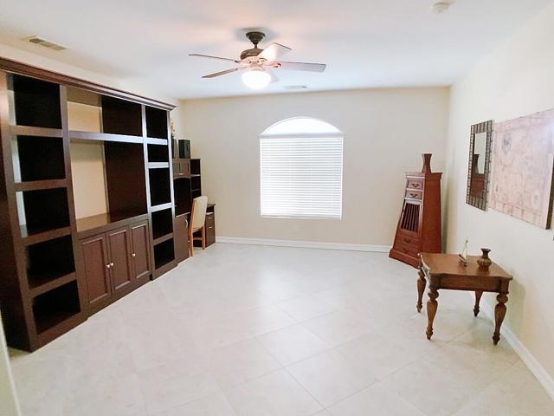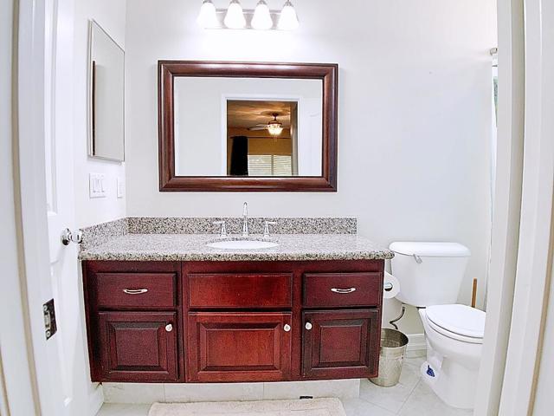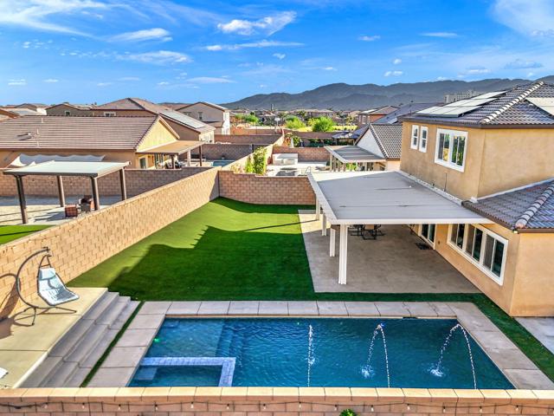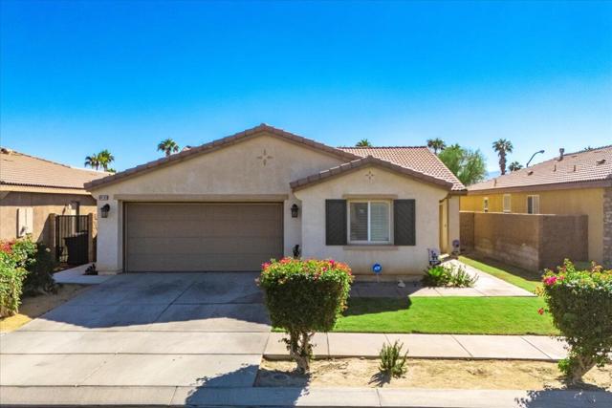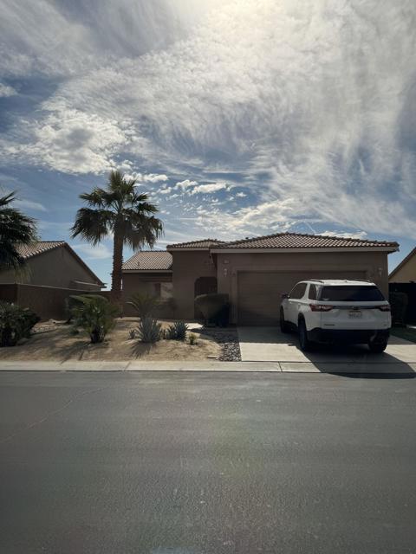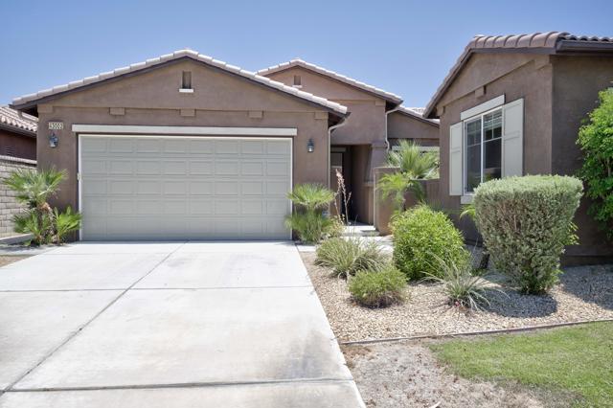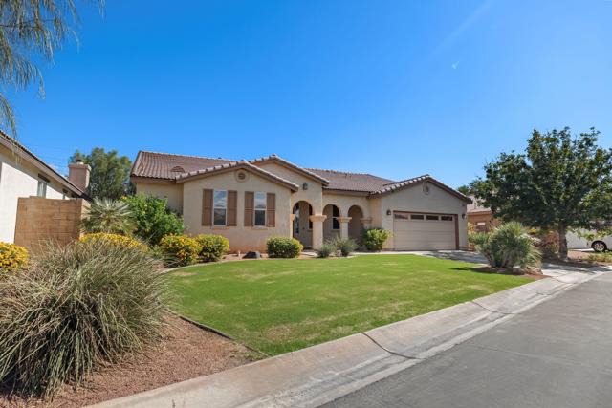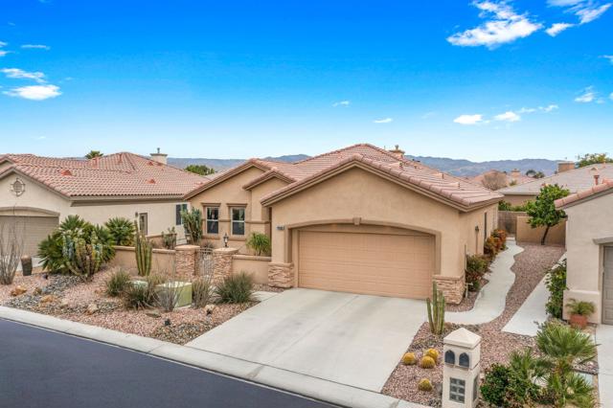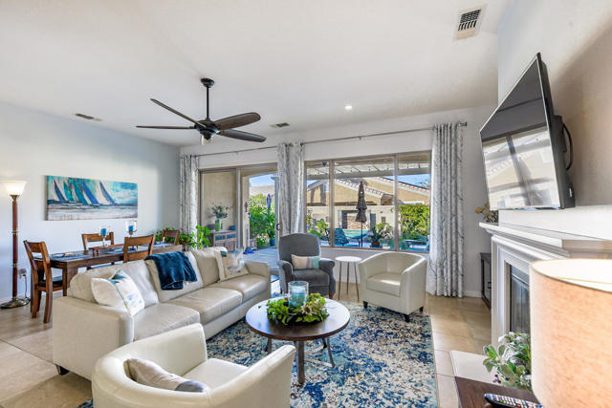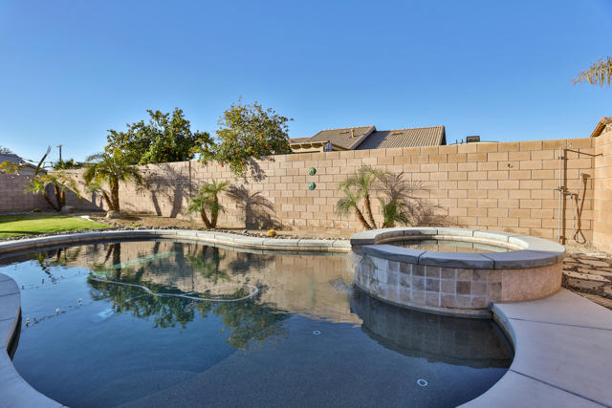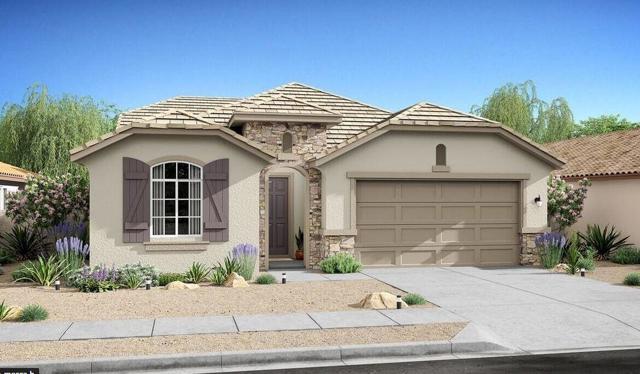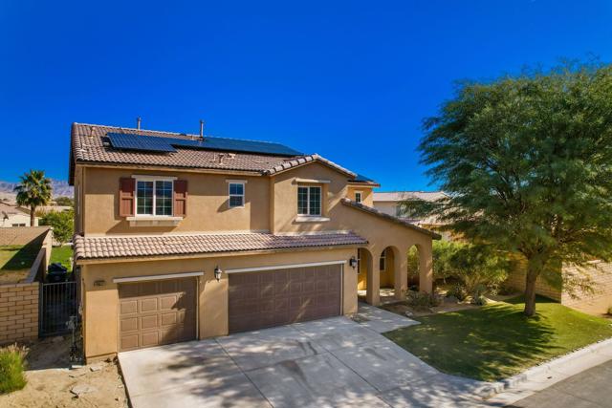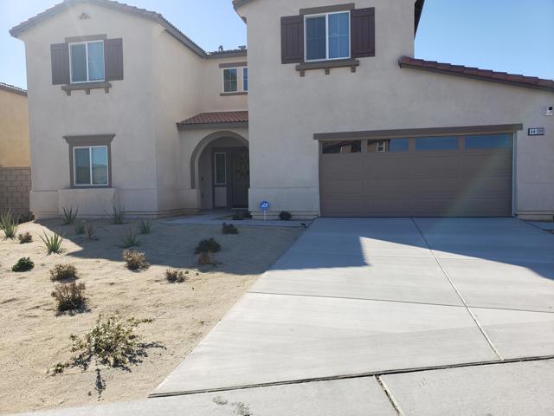41177 Bear Creek Street
Indio, CA 92203
Sold
Beautiful 3bedroom 2bath home w/3 car garage pool/spa and a master bedroom retreat area on a large over 10,000 ft. lot! This 2517 sqft home has been remodeled w/many quality upgrades & offers a wide open floor plan. Once through front courtyard go in private entry leading to wide open great room. GR/DR combo opens to the large Gallery kitchen which was redone w/upgraded solid slab granite countertops, stainless steel appliances including a side-by-side refrigerator, stainless steel sink and new faucets plus offers a breakfast bar as well as a breakfast nook. The GR/DR w/upgraded stack-stone fireplace is perfect for entertaining family and friends. All the flooring was upgraded w/quality carpet in the rooms and 20X20 Italian porcelain tile throughout other areas. The very spacious master bedroom offers a double vanity sink, bathtub & separate shower PLUS don't forget there's an additional room that serves as a retreat or office right off of the master bedroom suite. Other two bedrooms are on the opposite side of the home w/one bedroom having a door into bathroom. The shutters throughout the home give it a luxury desert touch and all the windows have heavy duty upgraded sunscreens. The backyard is your own private get away designed for entertaining family and friends w/expansive allumawood patio cover, salt water pebble tech pool and spa, built in BBQ, exterior fireplace. Near shopping centers, restaurant, PGA style GC & near I-10 Fwy. To show TEXT Carlos @ 760-578-0077
PROPERTY INFORMATION
| MLS # | 219106344DA | Lot Size | 10,454 Sq. Ft. |
| HOA Fees | $120/Monthly | Property Type | Single Family Residence |
| Price | $ 649,777
Price Per SqFt: $ 258 |
DOM | 616 Days |
| Address | 41177 Bear Creek Street | Type | Residential |
| City | Indio | Sq.Ft. | 2,517 Sq. Ft. |
| Postal Code | 92203 | Garage | 3 |
| County | Riverside | Year Built | 2004 |
| Bed / Bath | 3 / 2 | Parking | 6 |
| Built In | 2004 | Status | Closed |
| Sold Date | 2024-02-05 |
INTERIOR FEATURES
| Has Laundry | Yes |
| Laundry Information | Individual Room |
| Has Fireplace | Yes |
| Fireplace Information | Gas Starter, See Through, Gas, Great Room, Primary Retreat, Primary Bedroom, Living Room |
| Has Appliances | Yes |
| Kitchen Appliances | Dishwasher, Gas Cooktop, Microwave, Gas Oven, Electric Oven, Gas Range, Vented Exhaust Fan, Refrigerator, Gas Cooking, Disposal, Gas Water Heater, Water Heater Central |
| Kitchen Information | Granite Counters, Remodeled Kitchen |
| Kitchen Area | Breakfast Counter / Bar, In Living Room, Breakfast Nook |
| Has Heating | Yes |
| Heating Information | Central, Forced Air, Fireplace(s), Natural Gas |
| Room Information | Den, Bonus Room, Great Room, Entry, All Bedrooms Down, Walk-In Closet, Primary Suite, Retreat, Main Floor Primary Bedroom |
| Has Cooling | Yes |
| Cooling Information | Dual, Central Air |
| Flooring Information | Carpet, Tile |
| InteriorFeatures Information | Partially Furnished |
| Entry Level | 1 |
| Has Spa | No |
| SpaDescription | Heated, Private, In Ground |
| WindowFeatures | Double Pane Windows, Shutters, Blinds, Screens |
| SecuritySafety | Gated Community |
| Bathroom Information | Vanity area, Shower, Shower in Tub, Separate tub and shower, Remodeled |
EXTERIOR FEATURES
| FoundationDetails | Slab |
| Roof | Concrete, Tile |
| Has Pool | Yes |
| Pool | In Ground, Pebble, Electric Heat, Salt Water, Private |
| Has Patio | Yes |
| Patio | Covered |
| Has Fence | Yes |
| Fencing | Masonry, Wrought Iron |
| Has Sprinklers | Yes |
WALKSCORE
MAP
MORTGAGE CALCULATOR
- Principal & Interest:
- Property Tax: $693
- Home Insurance:$119
- HOA Fees:$120
- Mortgage Insurance:
PRICE HISTORY
| Date | Event | Price |
| 02/02/2024 | Listed | $649,777 |

Topfind Realty
REALTOR®
(844)-333-8033
Questions? Contact today.
Interested in buying or selling a home similar to 41177 Bear Creek Street?
Indio Similar Properties
Listing provided courtesy of The Pena Group, The Real Estate Company Inc. Based on information from California Regional Multiple Listing Service, Inc. as of #Date#. This information is for your personal, non-commercial use and may not be used for any purpose other than to identify prospective properties you may be interested in purchasing. Display of MLS data is usually deemed reliable but is NOT guaranteed accurate by the MLS. Buyers are responsible for verifying the accuracy of all information and should investigate the data themselves or retain appropriate professionals. Information from sources other than the Listing Agent may have been included in the MLS data. Unless otherwise specified in writing, Broker/Agent has not and will not verify any information obtained from other sources. The Broker/Agent providing the information contained herein may or may not have been the Listing and/or Selling Agent.
