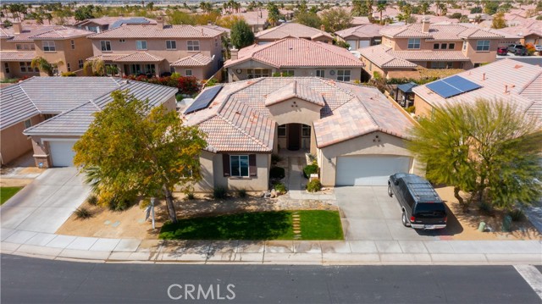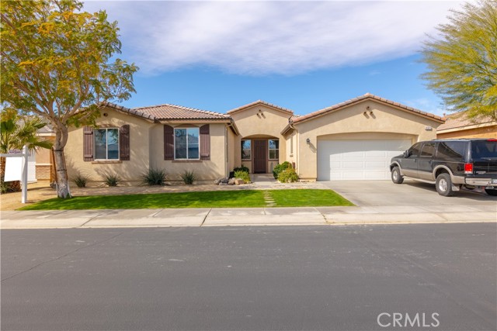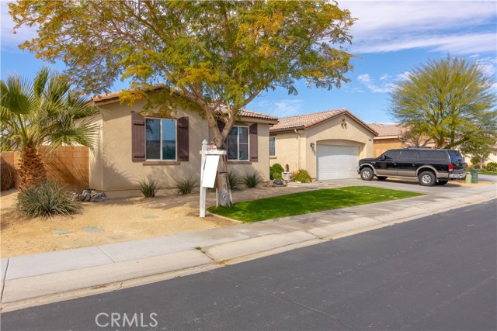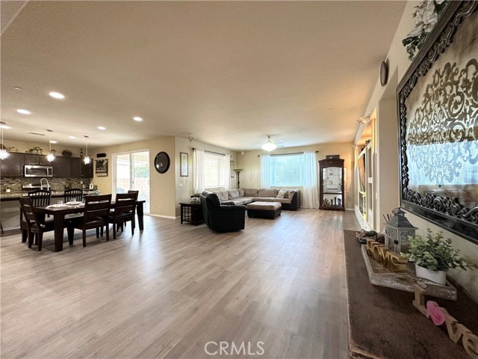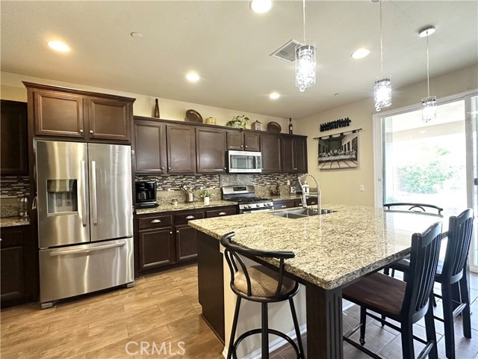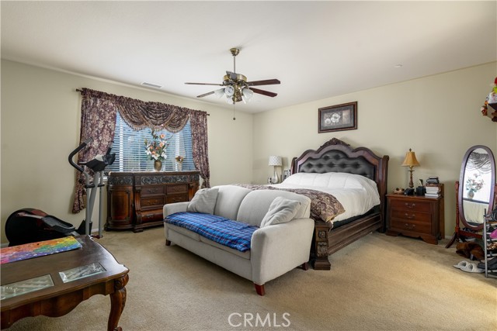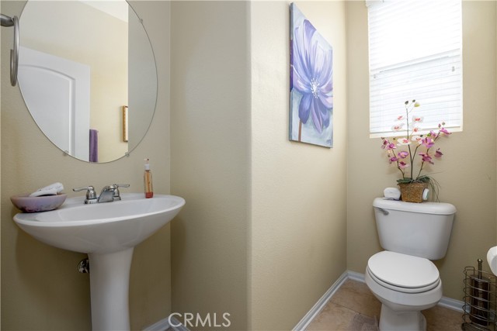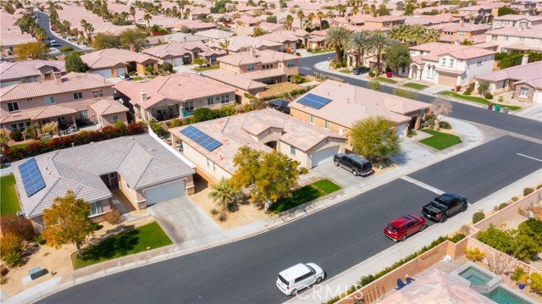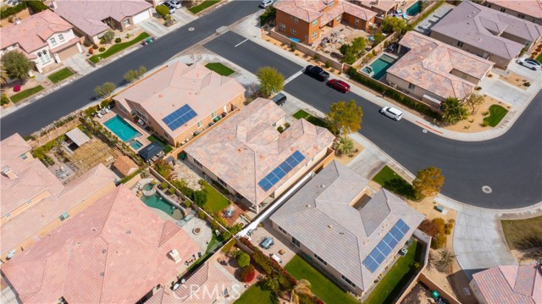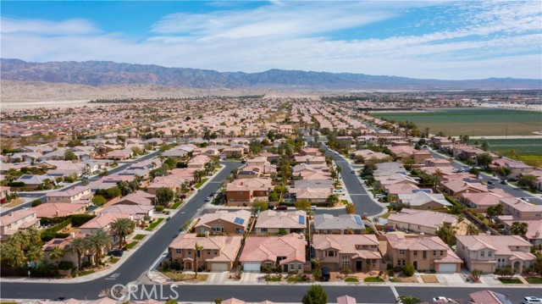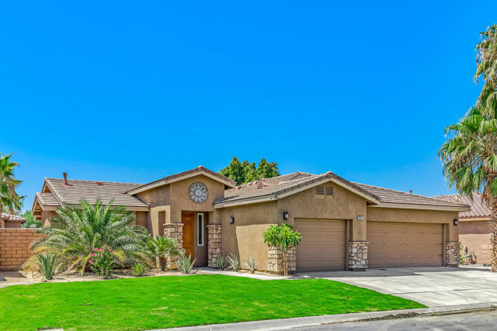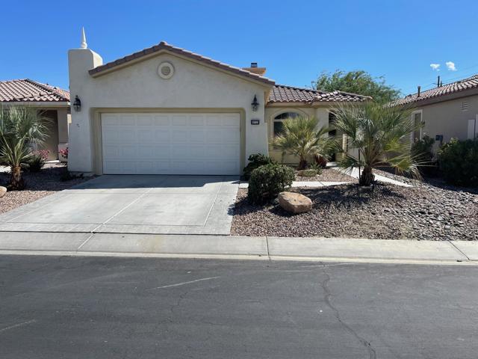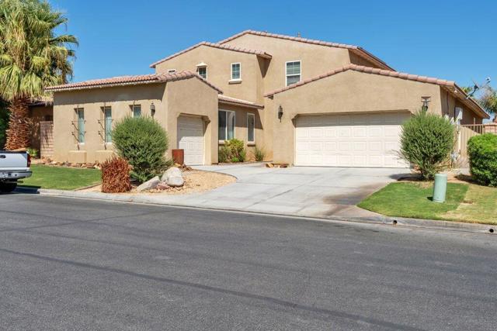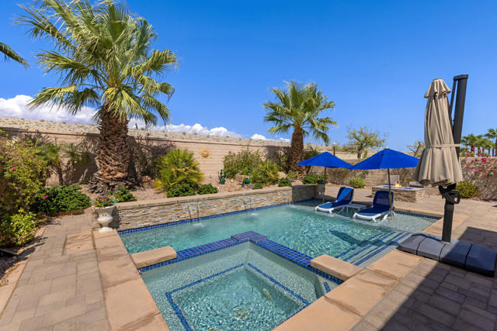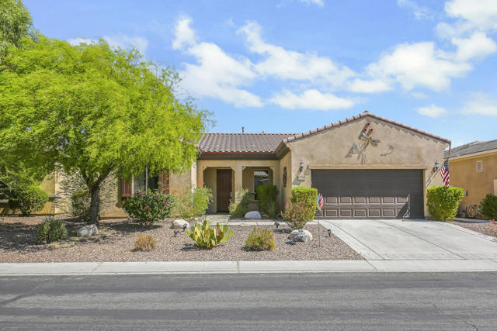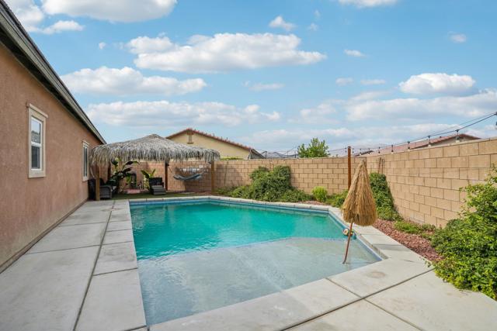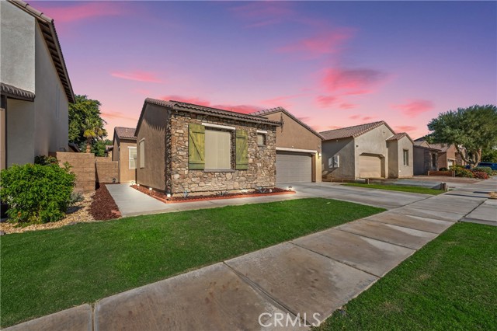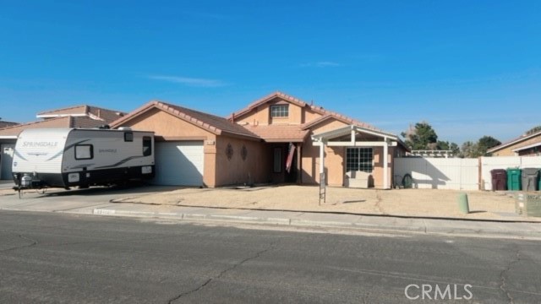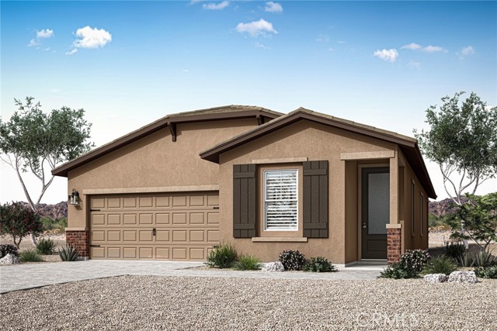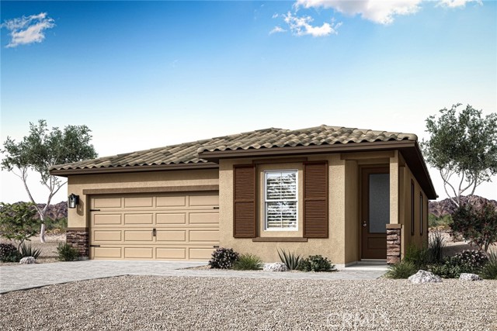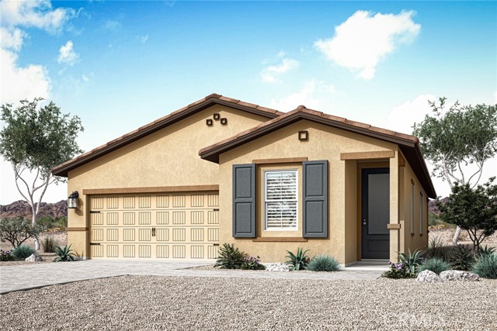41311 Villa Terracina
Indio, CA 92203
Sold
REDUCED PRICE! Welcome to this BEAUTIFUL single-story home in a gated community of Palazzo Shadow Hills. This home features 4-bedrooms, 2.5 baths, 3-car garage, and 2,460 sq. ft. living area. As you open the FRONT entry door, you will see the modern open-concept lay-out, HUGE LIVING room, customized built-in media center with a very nice electric fire place insert. DINING area, upgraded KITCHEN with modern hanging lights, recessed lightings, lots of cabinets, walk-in pantry, large kitchen island with breakfast bar, granite counters, stainless steel appliances. Spacious primary bedroom with walk-in closet, a very nice remodeled modern-style bathroom, dual sinks, separate shower and bath. 3 additional bedrooms, full bathroom, and a powder room. All bedrooms has a ceiling fan. Enjoy entertaining guests from kitchen and living room, overlooking a nice LANDSCAPED BACKYARD with covered patio. This home also has SOLAR, TANKLESS water heater, KEYLESS locks, Energy-saving TINTED windows, allowing natural light to come in, and at the same time, protecting the home from too much sun's heat. There is so much more! This is for sale by original owner who has put a lot of sweat remodeling, renovating, and doing a ton of upgrades in this home. New flooring was recently completed in living room. Conveniently located close to the freeway, schools, parks, shopping, and restaurants. Low HOA. Move-in ready!
PROPERTY INFORMATION
| MLS # | SW23033755 | Lot Size | 7,405 Sq. Ft. |
| HOA Fees | $105/Monthly | Property Type | Single Family Residence |
| Price | $ 568,999
Price Per SqFt: $ 231 |
DOM | 997 Days |
| Address | 41311 Villa Terracina | Type | Residential |
| City | Indio | Sq.Ft. | 2,460 Sq. Ft. |
| Postal Code | 92203 | Garage | 3 |
| County | Riverside | Year Built | 2013 |
| Bed / Bath | 4 / 2.5 | Parking | 3 |
| Built In | 2013 | Status | Closed |
| Sold Date | 2023-11-02 |
INTERIOR FEATURES
| Has Laundry | Yes |
| Laundry Information | Gas Dryer Hookup, Washer Hookup |
| Has Fireplace | No |
| Fireplace Information | None |
| Has Appliances | Yes |
| Kitchen Appliances | Gas & Electric Range, Microwave, Tankless Water Heater |
| Kitchen Information | Granite Counters, Kitchen Island, Remodeled Kitchen, Walk-In Pantry |
| Kitchen Area | Family Kitchen, Dining Room |
| Has Heating | Yes |
| Heating Information | Central |
| Room Information | All Bedrooms Down, Kitchen, Living Room, Main Floor Bedroom, Main Floor Primary Bedroom, Primary Bathroom, Primary Bedroom, Walk-In Closet, Walk-In Pantry |
| Has Cooling | Yes |
| Cooling Information | Central Air |
| Flooring Information | Carpet, Laminate, Tile, Wood |
| InteriorFeatures Information | Built-in Features, Ceiling Fan(s), Granite Counters, Open Floorplan, Pantry, Recessed Lighting |
| Main Level Bedrooms | 4 |
| Main Level Bathrooms | 2 |
EXTERIOR FEATURES
| Has Pool | No |
| Pool | None |
| Has Patio | Yes |
| Patio | Concrete |
| Has Sprinklers | Yes |
WALKSCORE
MAP
MORTGAGE CALCULATOR
- Principal & Interest:
- Property Tax: $607
- Home Insurance:$119
- HOA Fees:$105
- Mortgage Insurance:
PRICE HISTORY
| Date | Event | Price |
| 08/08/2023 | Relisted | $575,999 |
| 06/10/2023 | Price Change (Relisted) | $575,999 (-0.52%) |
| 06/03/2023 | Relisted | $579,000 |
| 05/05/2023 | Price Change (Relisted) | $579,000 (0.70%) |
| 05/04/2023 | Price Change (Relisted) | $575,000 (-3.36%) |
| 02/28/2023 | Listed | $595,000 |

Topfind Realty
REALTOR®
(844)-333-8033
Questions? Contact today.
Interested in buying or selling a home similar to 41311 Villa Terracina?
Indio Similar Properties
Listing provided courtesy of Santa Pena Morphis, Coldwell Banker Assoc.Brkr-Mur. Based on information from California Regional Multiple Listing Service, Inc. as of #Date#. This information is for your personal, non-commercial use and may not be used for any purpose other than to identify prospective properties you may be interested in purchasing. Display of MLS data is usually deemed reliable but is NOT guaranteed accurate by the MLS. Buyers are responsible for verifying the accuracy of all information and should investigate the data themselves or retain appropriate professionals. Information from sources other than the Listing Agent may have been included in the MLS data. Unless otherwise specified in writing, Broker/Agent has not and will not verify any information obtained from other sources. The Broker/Agent providing the information contained herein may or may not have been the Listing and/or Selling Agent.
