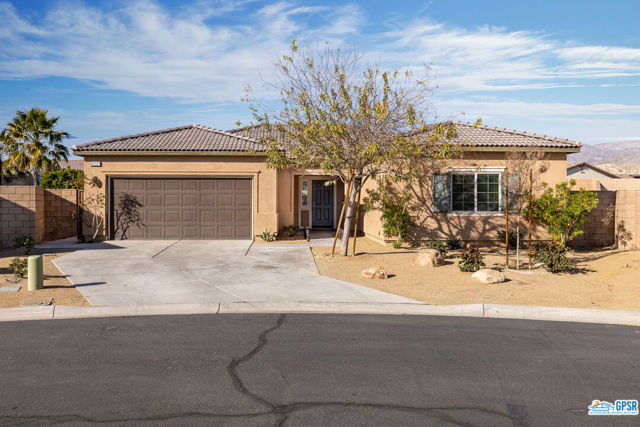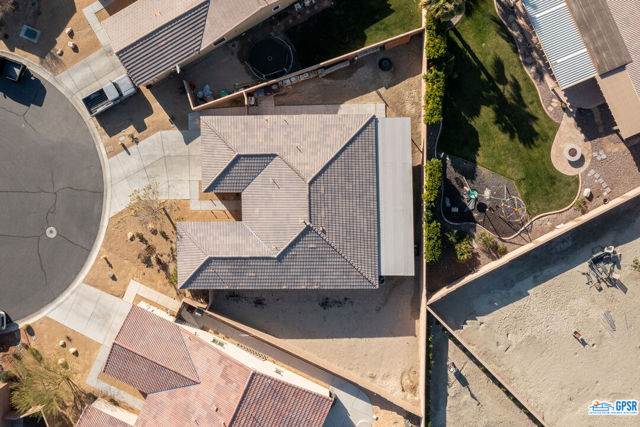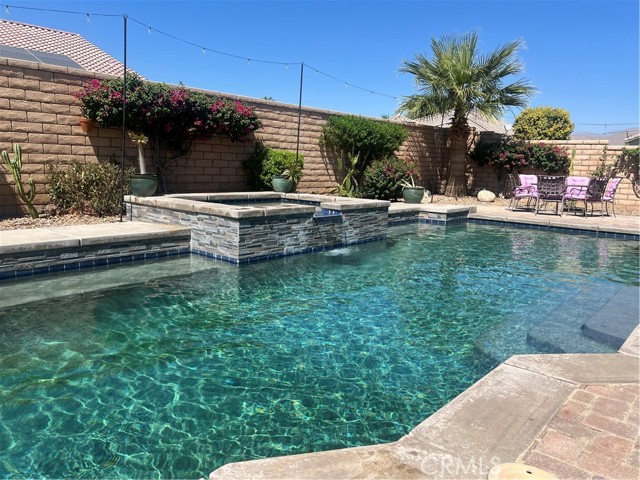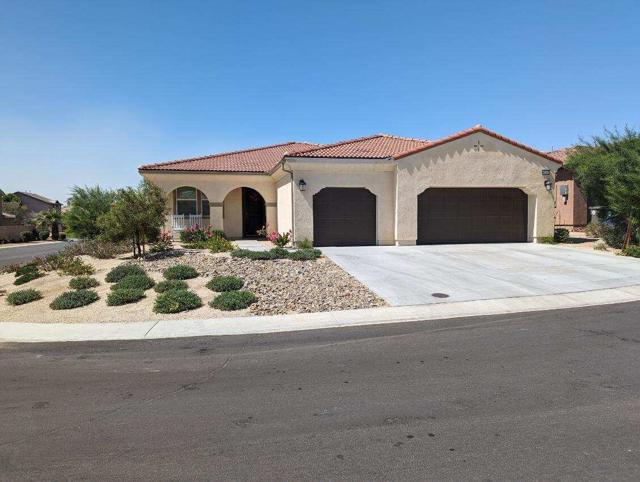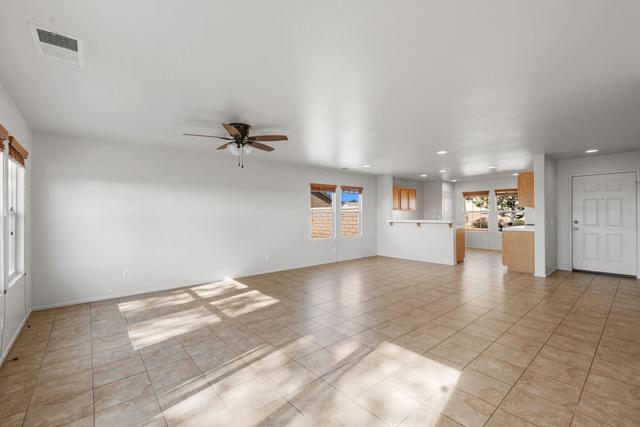42521 Contessa Court
Indio, CA 92203
Sold
Fall in love with this beautiful house built in 2018 that is nestled in a cul-de-sac! The interior supports a large great room, perfect for entertaining. The house welcomes desert scape drought resistant plants, shrubs, trees, and a covered entry. Once inside the house, the tile floor in neutral shades paves its way into the great room with granite countertops, java cabinets, stainless steel appliances, a walk-in pantry, and a gourmet island perfect for breakfast and entertaining. The picturesque mountain views and proximity to the park add to the comfort of this community. The master suite has a walk-in closet, built-in cabinets for storage, and a massive shower. On the opposite side of the master bedroom are two bedrooms with a jack-and-jill bathroom. The hallway has built-in cabinets for storage. A newly built "over-hang" for outdoor entertaining or additional shade with cement. The community is only a few minutes away from shopping, banks, fast-food restaurants, pet stores, home improvement stores, tennis and basketball courts, and large grass areas in nearby parks.
PROPERTY INFORMATION
| MLS # | 23245351 | Lot Size | 7,841 Sq. Ft. |
| HOA Fees | $110/Monthly | Property Type | Single Family Residence |
| Price | $ 519,950
Price Per SqFt: $ 263 |
DOM | 950 Days |
| Address | 42521 Contessa Court | Type | Residential |
| City | Indio | Sq.Ft. | 1,978 Sq. Ft. |
| Postal Code | 92203 | Garage | 2 |
| County | Riverside | Year Built | 2018 |
| Bed / Bath | 3 / 2.5 | Parking | 4 |
| Built In | 2018 | Status | Closed |
| Sold Date | 2023-09-01 |
INTERIOR FEATURES
| Has Laundry | Yes |
| Laundry Information | Washer Included, Individual Room |
| Has Fireplace | No |
| Fireplace Information | None |
| Has Appliances | Yes |
| Kitchen Appliances | Dishwasher, Microwave, Refrigerator, Vented Exhaust Fan, Gas Range |
| Kitchen Information | Granite Counters, Kitchen Open to Family Room, Kitchen Island |
| Kitchen Area | Breakfast Counter / Bar, Dining Room |
| Has Heating | Yes |
| Heating Information | Central, Forced Air |
| Room Information | Jack & Jill, Primary Bathroom, Walk-In Pantry, Walk-In Closet, Great Room |
| Has Cooling | Yes |
| Cooling Information | Central Air |
| Flooring Information | Carpet, Tile |
| InteriorFeatures Information | Ceiling Fan(s), High Ceilings, Cathedral Ceiling(s), Recessed Lighting, Open Floorplan |
| EntryLocation | Ground Level - no steps |
| Has Spa | No |
| SpaDescription | None |
| WindowFeatures | Double Pane Windows, Blinds |
| SecuritySafety | Automatic Gate, Carbon Monoxide Detector(s), Card/Code Access, Gated Community, Fire Rated Drywall, Fire Sprinkler System, Smoke Detector(s) |
| Bathroom Information | Shower, Shower in Tub, Hollywood Bathroom (Jack&Jill) |
EXTERIOR FEATURES
| FoundationDetails | Slab |
| Roof | Fire Retardant |
| Has Pool | No |
| Pool | None |
| Has Patio | Yes |
| Patio | Front Porch, Rear Porch |
| Has Fence | Yes |
| Fencing | Block |
WALKSCORE
MAP
MORTGAGE CALCULATOR
- Principal & Interest:
- Property Tax: $555
- Home Insurance:$119
- HOA Fees:$110
- Mortgage Insurance:
PRICE HISTORY
| Date | Event | Price |
| 03/03/2023 | Listed | $545,000 |

Topfind Realty
REALTOR®
(844)-333-8033
Questions? Contact today.
Interested in buying or selling a home similar to 42521 Contessa Court?
Indio Similar Properties
Listing provided courtesy of Marie Jones, Guiza & Co. Real Estate Service. Based on information from California Regional Multiple Listing Service, Inc. as of #Date#. This information is for your personal, non-commercial use and may not be used for any purpose other than to identify prospective properties you may be interested in purchasing. Display of MLS data is usually deemed reliable but is NOT guaranteed accurate by the MLS. Buyers are responsible for verifying the accuracy of all information and should investigate the data themselves or retain appropriate professionals. Information from sources other than the Listing Agent may have been included in the MLS data. Unless otherwise specified in writing, Broker/Agent has not and will not verify any information obtained from other sources. The Broker/Agent providing the information contained herein may or may not have been the Listing and/or Selling Agent.
