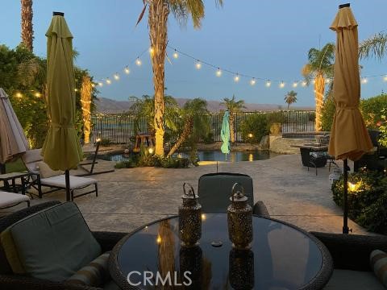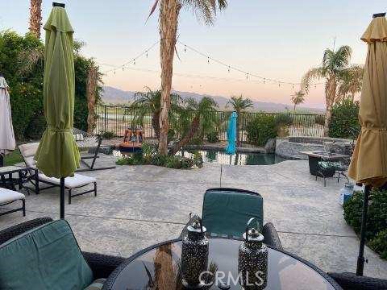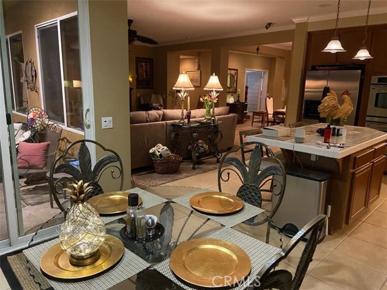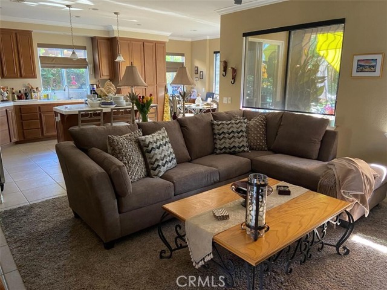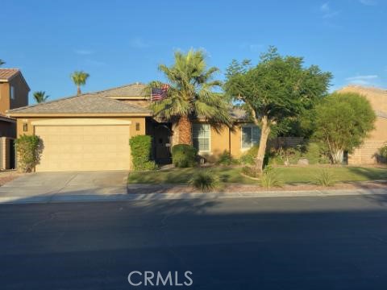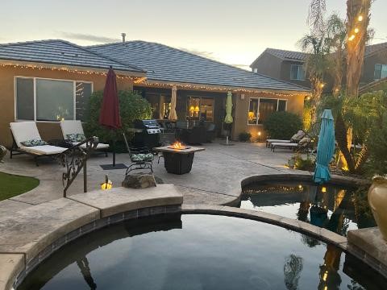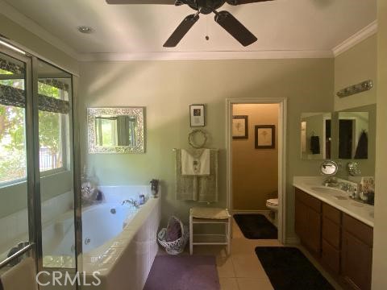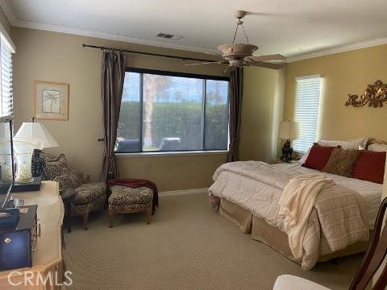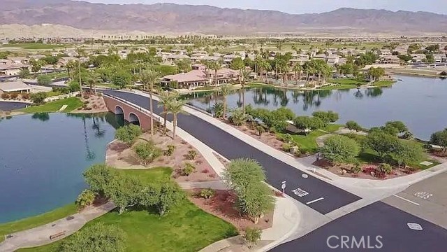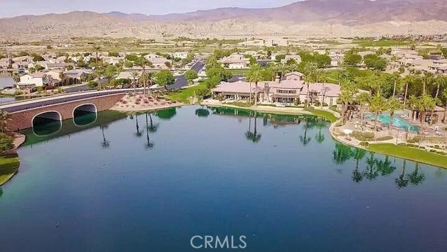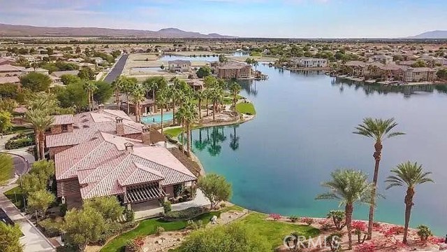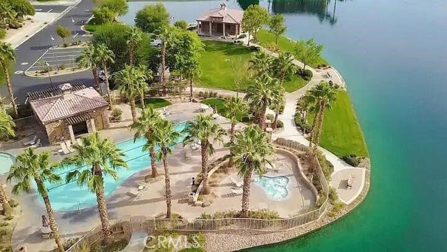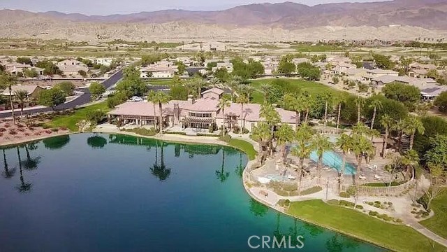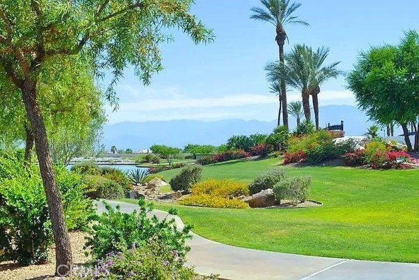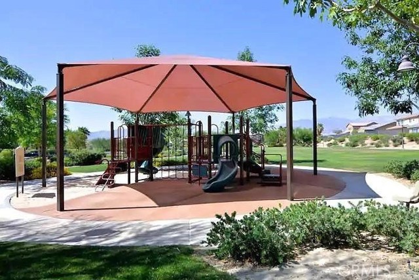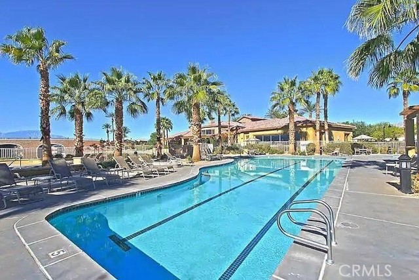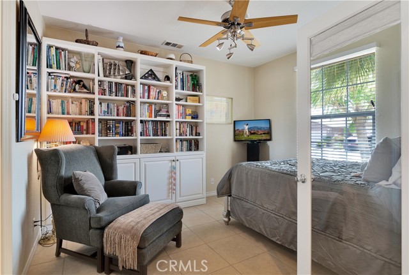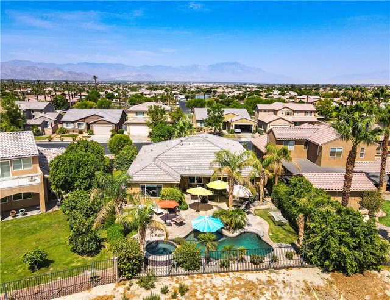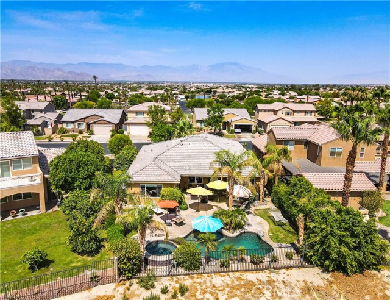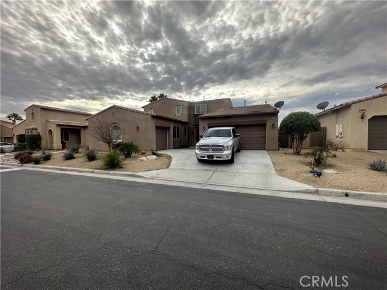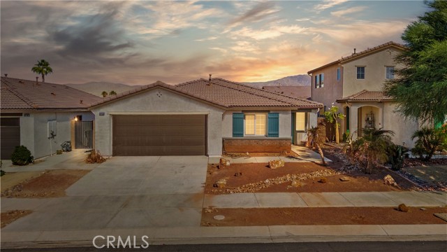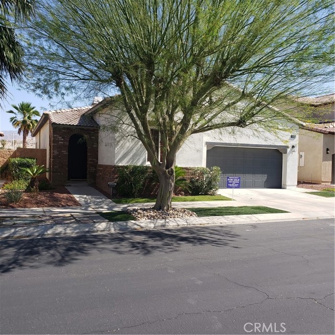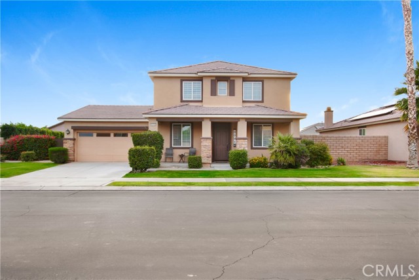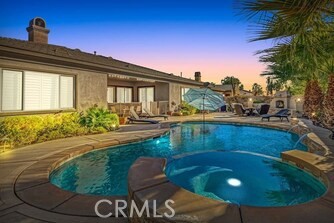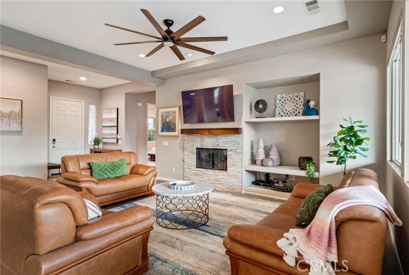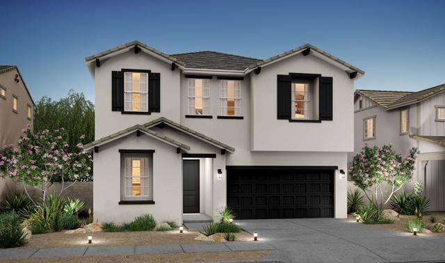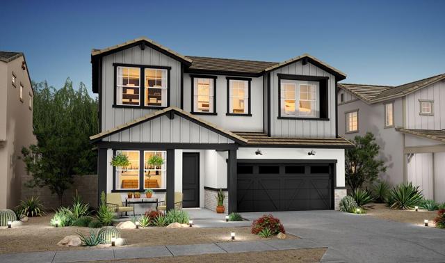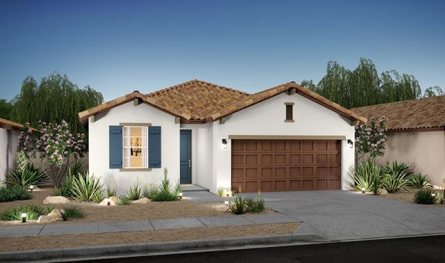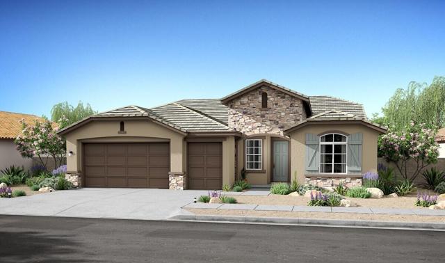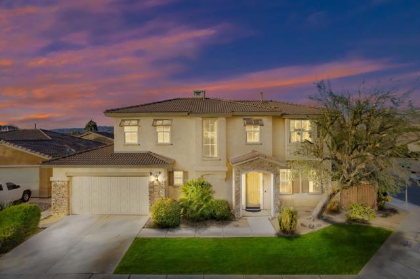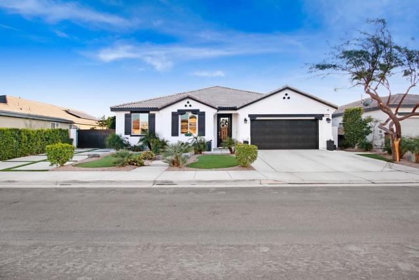42816 Dell Lago Court
Indio, CA 92203
MOTIVATED SELLER!!! Looking for a total turn key, this is it! Beautiful tropical resort, 3 bed, 2 bath home. Gorgeous pebble tech salt water pool, extra deep spa with custom stone spillway. Great views of Terra Lago golf course and lake with mountains as back drop. Ample backyard seating areas with propane fire table, outdoor TV and ceiling fan. Patio has gas stub for possible bbq island. There is a 3 car tandem garage with dedicated A/C. 3rd car could easily be converted to a 4th bedroom or lot is large enough to build a stand alone casita ADU. House is equipped with pest control tubes within walls with outside access for pest control company. House was built with double insulation in attic. Crown molding. Electrical has been upgraded to 50 amp service for RV plug in. Community has a Golf Course in it's back yard, Clubhouse, Lap Pool & Kids Pool with change rooms and showers, Community Spa, pool table, patio area overlooking the 3 acre lake. Included in the monthly HOA dues is Direct cable tv as well as 5G internet. Close to casino's, Palm Springs, pickleball courts, hiking trails, Coachella Fest, Stagecoach, Acrisure Arena and many more attractions.
PROPERTY INFORMATION
| MLS # | SB24086487 | Lot Size | 8,276 Sq. Ft. |
| HOA Fees | $300/Monthly | Property Type | Single Family Residence |
| Price | $ 717,700
Price Per SqFt: $ 357 |
DOM | 521 Days |
| Address | 42816 Dell Lago Court | Type | Residential |
| City | Indio | Sq.Ft. | 2,012 Sq. Ft. |
| Postal Code | 92203 | Garage | 3 |
| County | Riverside | Year Built | 2006 |
| Bed / Bath | 3 / 2 | Parking | 3 |
| Built In | 2006 | Status | Active |
INTERIOR FEATURES
| Has Laundry | Yes |
| Laundry Information | Dryer Included, Gas Dryer Hookup, Washer Hookup, Washer Included |
| Has Fireplace | Yes |
| Fireplace Information | Family Room, Gas, Gas Starter, Fire Pit, Free Standing |
| Has Appliances | Yes |
| Kitchen Appliances | Built-In Range, Dishwasher, Double Oven, Disposal, Gas Oven, Gas Cooktop, Gas Water Heater, Ice Maker, Microwave, Refrigerator, Self Cleaning Oven, Vented Exhaust Fan, Water Line to Refrigerator, Water Purifier |
| Kitchen Information | Kitchen Island, Kitchen Open to Family Room, Pots & Pan Drawers, Tile Counters |
| Kitchen Area | Area, Breakfast Counter / Bar, Family Kitchen, Dining Room |
| Has Heating | Yes |
| Heating Information | Central, Fireplace(s), Forced Air, Natural Gas |
| Room Information | All Bedrooms Down, Foyer, Kitchen, Laundry, Living Room, Main Floor Bedroom, Main Floor Primary Bedroom, Primary Bathroom, Primary Suite, Utility Room, Walk-In Closet |
| Has Cooling | Yes |
| Cooling Information | Central Air |
| Flooring Information | Tile |
| InteriorFeatures Information | Ceiling Fan(s), Crown Molding, Furnished, Open Floorplan, Recessed Lighting, Tandem, Tile Counters, Wired for Data |
| EntryLocation | front door |
| Entry Level | 1 |
| Has Spa | Yes |
| SpaDescription | Private, Association, Community, Gunite, Heated, In Ground, Permits |
| WindowFeatures | Blinds, Double Pane Windows, Drapes, Roller Shields, Screens, Solar Tinted Windows |
| SecuritySafety | 24 Hour Security, Gated with Attendant, Automatic Gate, Carbon Monoxide Detector(s), Card/Code Access, Closed Circuit Camera(s), Fire and Smoke Detection System, Fire Rated Drywall, Gated Community, Gated with Guard, Guarded, Security Lights, Security System, Smoke Detector(s), Wired for Alarm System |
| Bathroom Information | Bathtub, Shower, Shower in Tub, Closet in bathroom, Double sinks in bath(s), Double Sinks in Primary Bath, Exhaust fan(s), Jetted Tub, Linen Closet/Storage, Privacy toilet door, Separate tub and shower, Soaking Tub, Walk-in shower |
| Main Level Bedrooms | 3 |
| Main Level Bathrooms | 2 |
EXTERIOR FEATURES
| ExteriorFeatures | Lighting |
| FoundationDetails | Slab |
| Roof | Flat Tile |
| Has Pool | Yes |
| Pool | Private, Association, Community, Fenced, Filtered, Gunite, Heated, Gas Heat, In Ground, Pebble, Permits, Salt Water, Waterfall |
| Has Patio | Yes |
| Patio | Concrete, Deck, Lanai, Patio, Patio Open |
| Has Fence | Yes |
| Fencing | Average Condition, Block, Wrought Iron |
| Has Sprinklers | Yes |
WALKSCORE
MAP
MORTGAGE CALCULATOR
- Principal & Interest:
- Property Tax: $766
- Home Insurance:$119
- HOA Fees:$300
- Mortgage Insurance:
PRICE HISTORY
| Date | Event | Price |
| 06/12/2024 | Listed | $725,000 |

Topfind Realty
REALTOR®
(844)-333-8033
Questions? Contact today.
Use a Topfind agent and receive a cash rebate of up to $7,177
Indio Similar Properties
Listing provided courtesy of Debbie Lewis, Compass Realty Group. Based on information from California Regional Multiple Listing Service, Inc. as of #Date#. This information is for your personal, non-commercial use and may not be used for any purpose other than to identify prospective properties you may be interested in purchasing. Display of MLS data is usually deemed reliable but is NOT guaranteed accurate by the MLS. Buyers are responsible for verifying the accuracy of all information and should investigate the data themselves or retain appropriate professionals. Information from sources other than the Listing Agent may have been included in the MLS data. Unless otherwise specified in writing, Broker/Agent has not and will not verify any information obtained from other sources. The Broker/Agent providing the information contained herein may or may not have been the Listing and/or Selling Agent.
