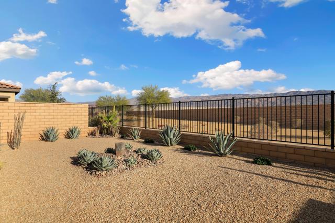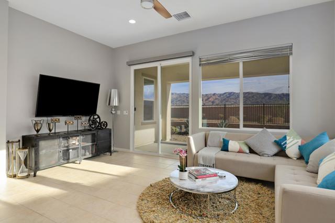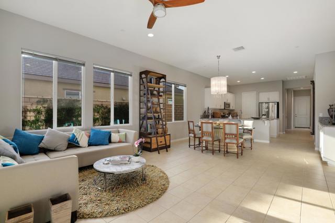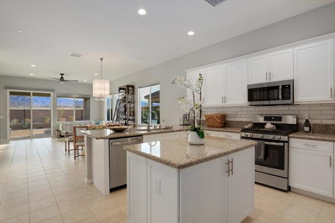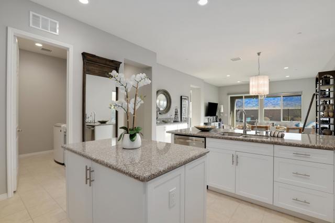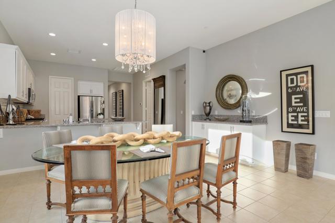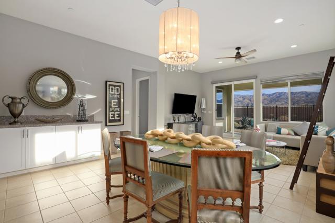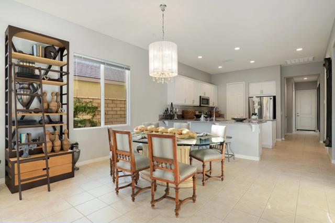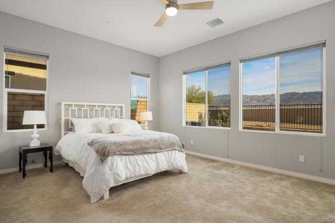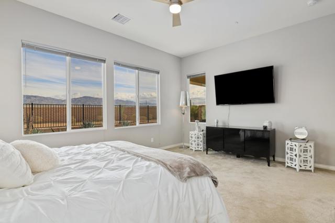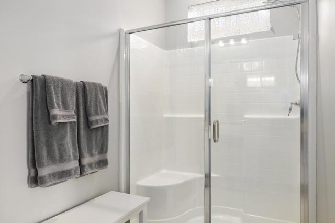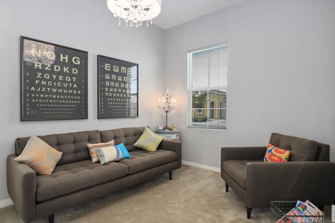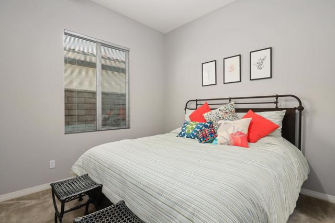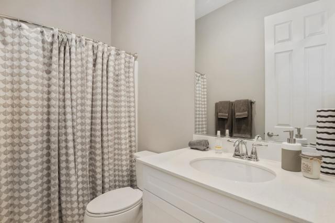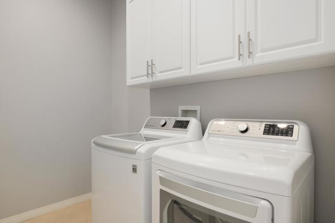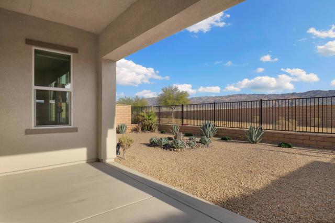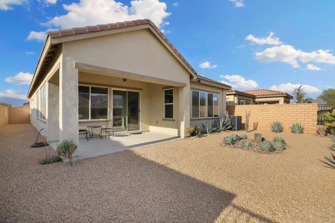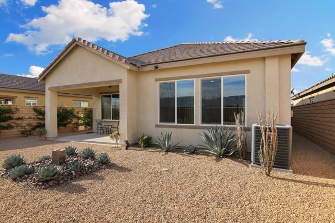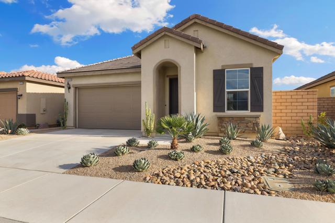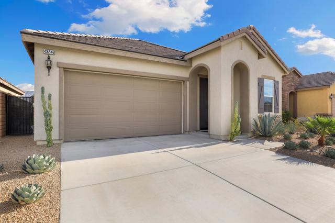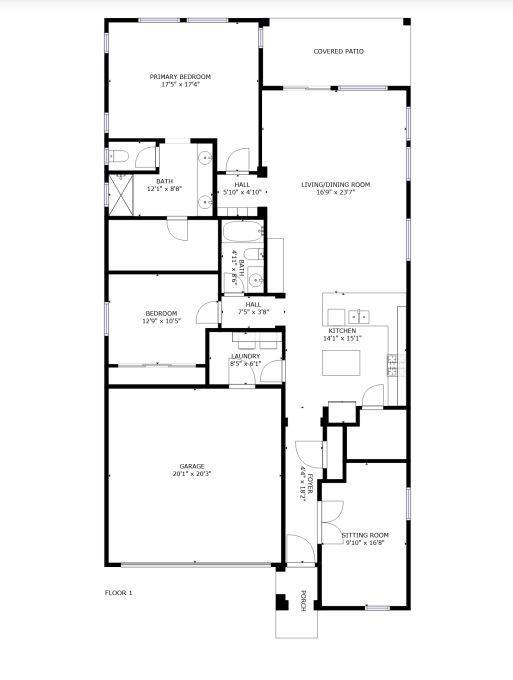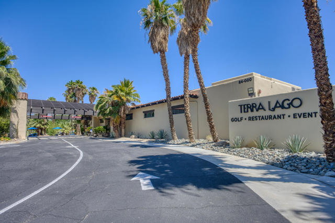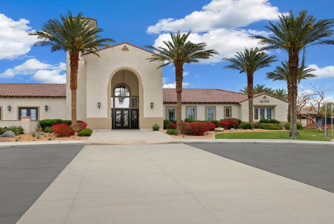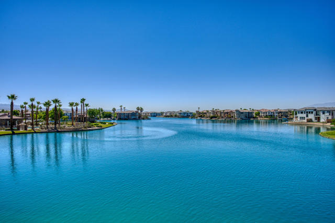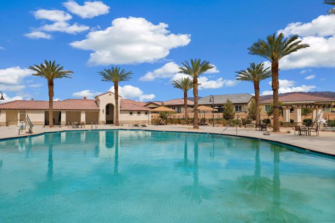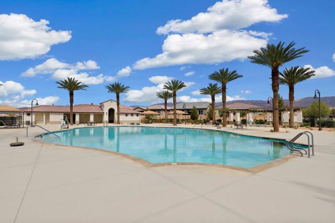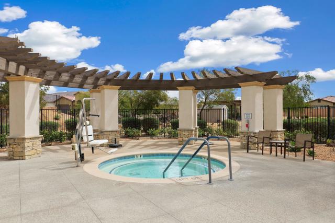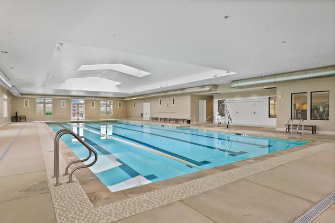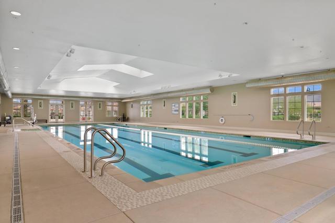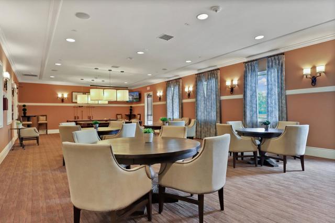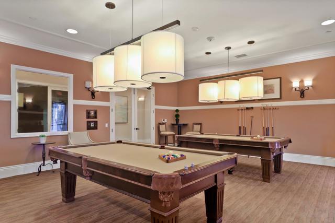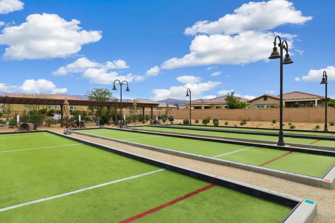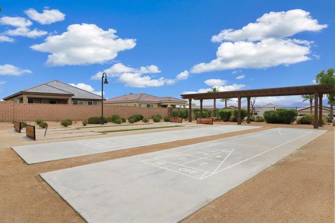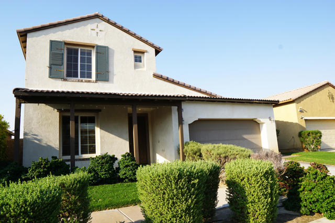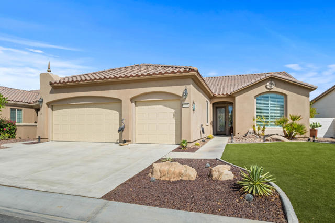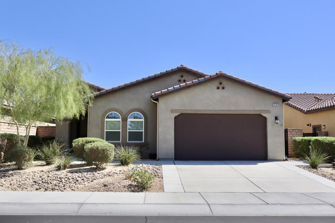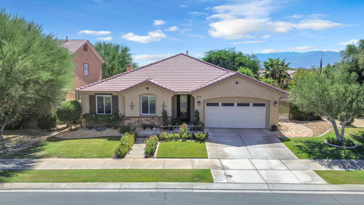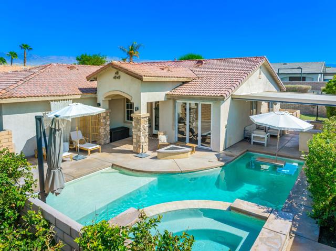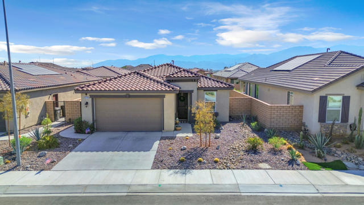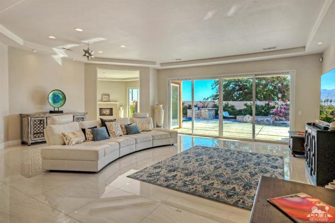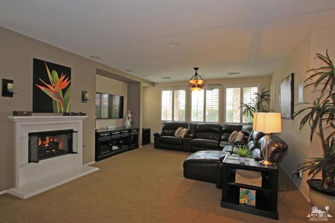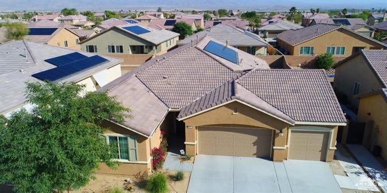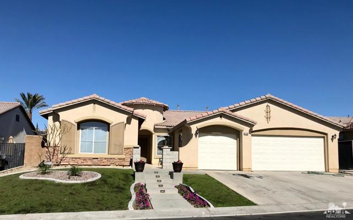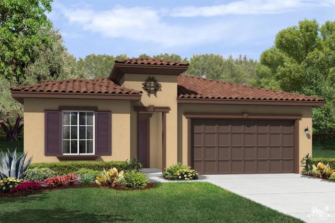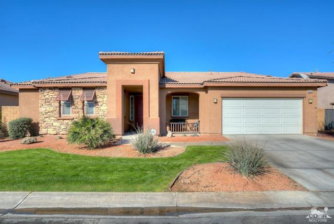43546 Adria Drive
Indio, CA 92203
Gorgeous turn-key 2 bed, 2 bath home featuring a bonus Den (or 3rd Bedroom Option) with picturesque mountain views and no rear neighbors! This is a unique premium lot unlike most at the highly desirable Four Seasons at Terra Lago community offering Luxury Living! This like-new home was built in 2018 and has great curb appeal. The open, inviting interior features large windows that bathe the space in natural light and picturesque mountain views! The stylish Chef's kitchen has beautiful granite countertops with a center island, white cabinetry with lots of storage space, bar seating, and stainless steel appliances. Welcome to California Living, where your values are at home. While other cities face rising crime and economic challenges, Indio, California, remains committed to safety, security, and your way of life. Here, you can rely on strong state support for personal freedoms, property rights, and responsible regulations. For seniors, California offers peace of mind with Covered California, ensuring affordable health coverage for all ages and respecting your healthcare decisions--including essential medical services and access to abortion care. Residents also get to enjoy Clubhouse activities, Fitness Center, indoor/outdoor pools, spa, bocce ball, tennis, pickleball & more! This isn't just a house--it's a gateway to a community that values tradition, stability, and security, working to protect your safety, savings, and future.
PROPERTY INFORMATION
| MLS # | 219115641DA | Lot Size | 5,227 Sq. Ft. |
| HOA Fees | $280/Monthly | Property Type | Single Family Residence |
| Price | $ 479,000
Price Per SqFt: $ 281 |
DOM | 379 Days |
| Address | 43546 Adria Drive | Type | Residential |
| City | Indio | Sq.Ft. | 1,704 Sq. Ft. |
| Postal Code | 92203 | Garage | 2 |
| County | Riverside | Year Built | 2018 |
| Bed / Bath | 2 / 2 | Parking | 4 |
| Built In | 2018 | Status | Active |
INTERIOR FEATURES
| Has Laundry | Yes |
| Laundry Information | Individual Room |
| Has Fireplace | No |
| Has Appliances | Yes |
| Kitchen Appliances | Dishwasher, Microwave, Gas Range |
| Kitchen Information | Granite Counters, Kitchen Island |
| Kitchen Area | Breakfast Counter / Bar, Dining Room |
| Has Heating | Yes |
| Heating Information | Forced Air |
| Room Information | Den, Great Room, Entry, Primary Suite |
| Has Cooling | Yes |
| Flooring Information | Carpet, Tile |
| InteriorFeatures Information | Open Floorplan, Storage, Recessed Lighting |
| DoorFeatures | French Doors, Sliding Doors |
| Has Spa | No |
| SpaDescription | Community, In Ground |
| WindowFeatures | Blinds |
| SecuritySafety | Gated Community |
| Bathroom Information | Vanity area, Shower in Tub, Shower |
EXTERIOR FEATURES
| Roof | Tile |
| Has Pool | Yes |
| Pool | In Ground, Community |
| Has Patio | Yes |
| Patio | Covered |
| Has Fence | Yes |
| Fencing | Block, Wrought Iron |
| Has Sprinklers | Yes |
WALKSCORE
MAP
MORTGAGE CALCULATOR
- Principal & Interest:
- Property Tax: $511
- Home Insurance:$119
- HOA Fees:$280
- Mortgage Insurance:
PRICE HISTORY
| Date | Event | Price |
| 08/21/2024 | Listed | $493,000 |

Topfind Realty
REALTOR®
(844)-333-8033
Questions? Contact today.
Use a Topfind agent and receive a cash rebate of up to $2,395
Indio Similar Properties
Listing provided courtesy of Marsha Kay McMahon-Jones, Redfin Corporation. Based on information from California Regional Multiple Listing Service, Inc. as of #Date#. This information is for your personal, non-commercial use and may not be used for any purpose other than to identify prospective properties you may be interested in purchasing. Display of MLS data is usually deemed reliable but is NOT guaranteed accurate by the MLS. Buyers are responsible for verifying the accuracy of all information and should investigate the data themselves or retain appropriate professionals. Information from sources other than the Listing Agent may have been included in the MLS data. Unless otherwise specified in writing, Broker/Agent has not and will not verify any information obtained from other sources. The Broker/Agent providing the information contained herein may or may not have been the Listing and/or Selling Agent.
