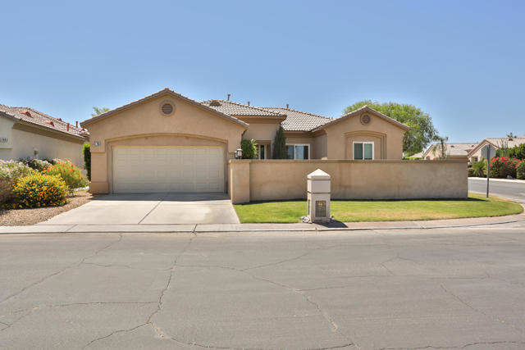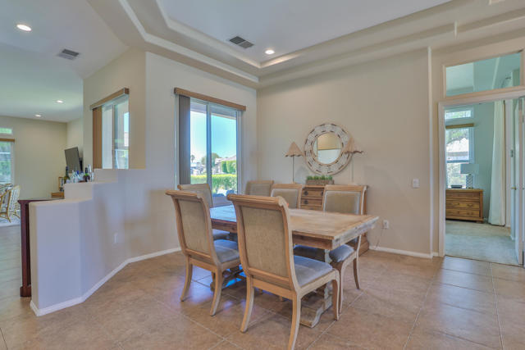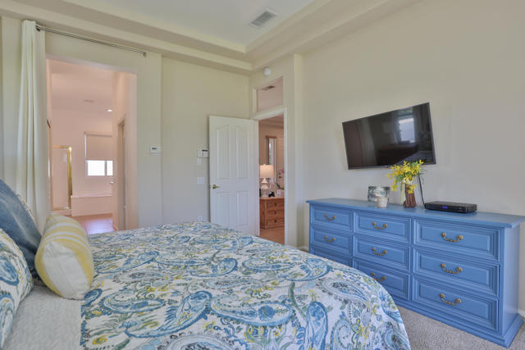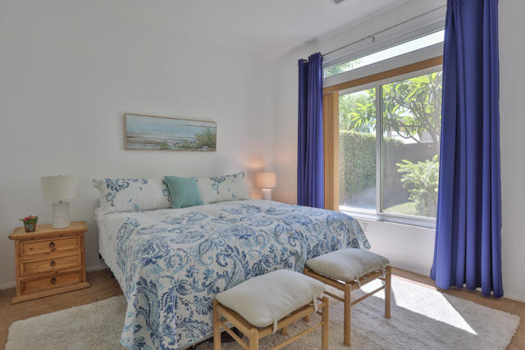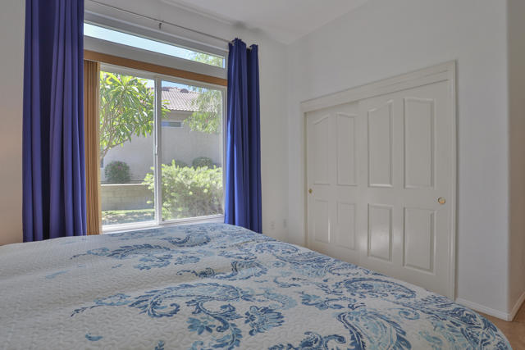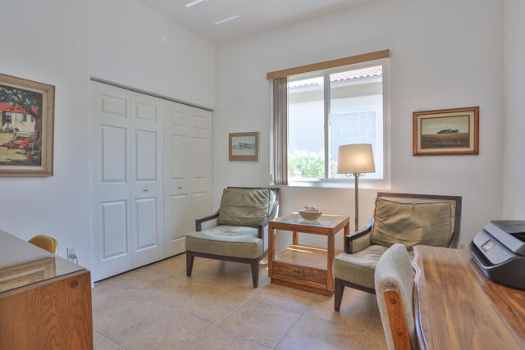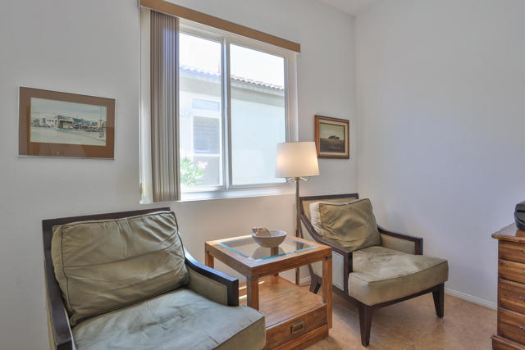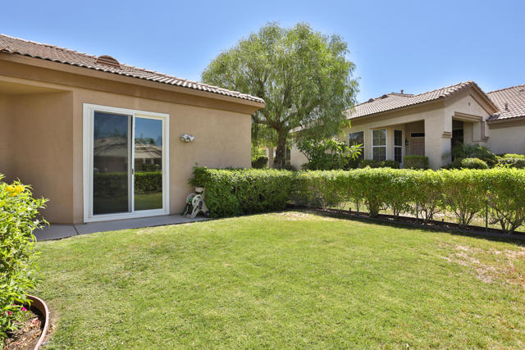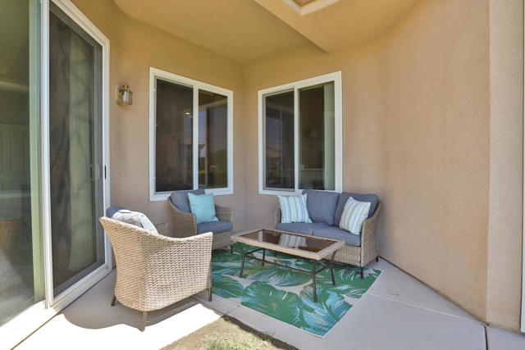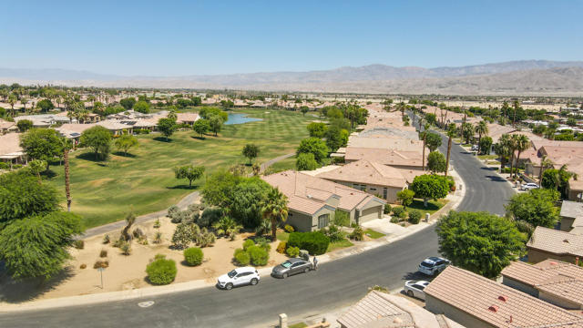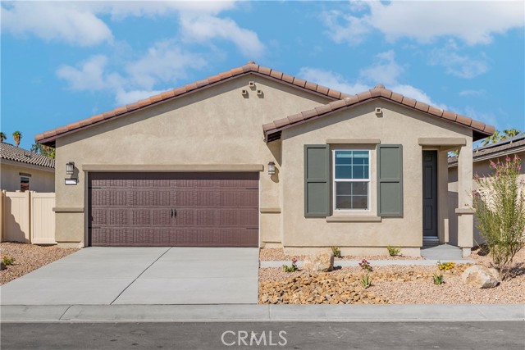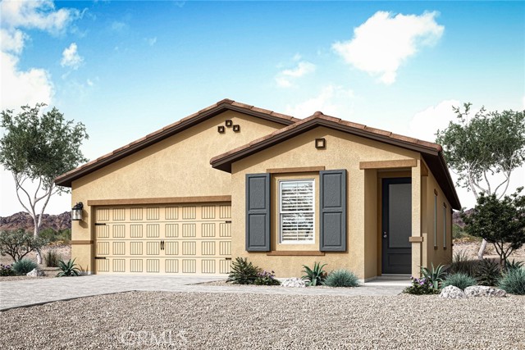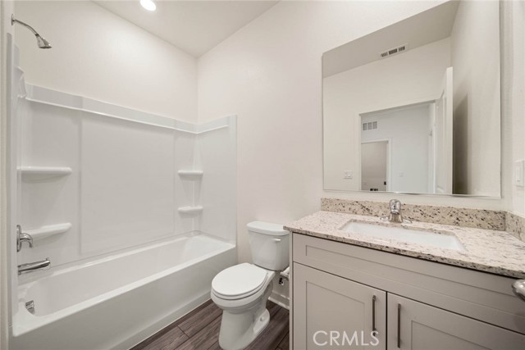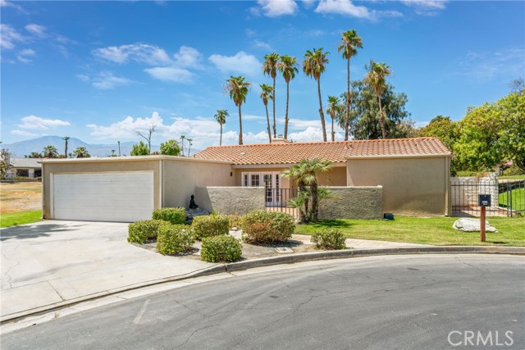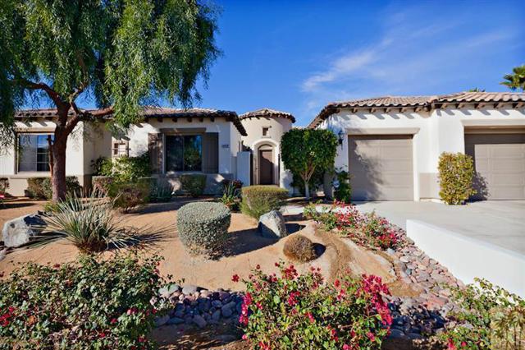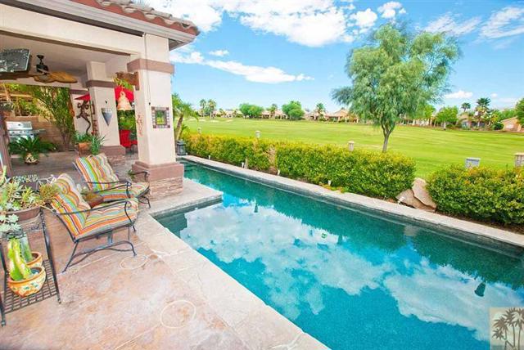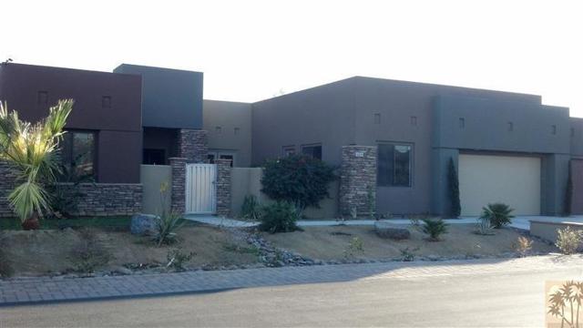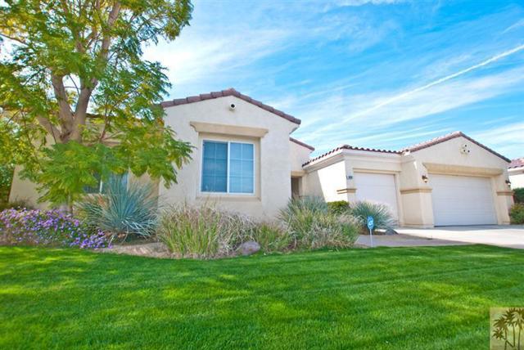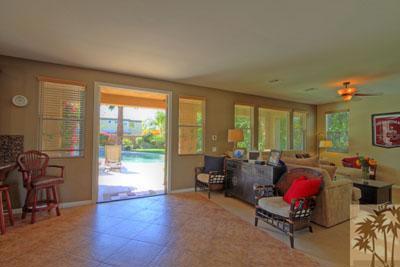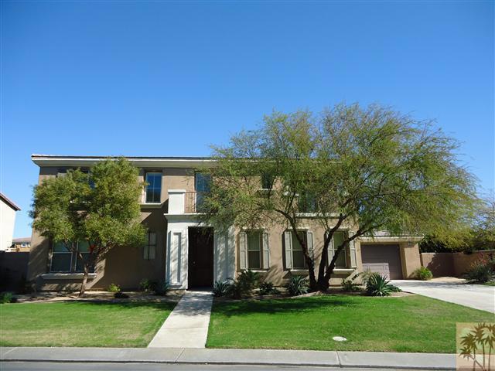43786 Royal Saint George Drive
Indio, CA 92201
Sold
43786 Royal Saint George Drive
Indio, CA 92201
Sold
Welcome to Heritage Palms Country Club, Coachella Valley's premier 55+ active adult community- Located in Indio, California. This home shows pride of ownership, the home it's well maintained with plenty of natural light and offers 3 Bedrooms, 2 Baths, located in a corner lot with tile floors throughout the home and newer carper in the master bedroom. This home was built to entertain with an open floor plan and a kitchen for the perfect gathering that connects to the family room. The large master suite has dual sinks, recently upgraded with quartz counters, newer light fixtures, bathtub, shower, walk-in closet. The rear yard is spacious and tastefully gated for your four-legged friend. At Heritage Palms There is no golf initiation fee, no social membership, no food and beverage minimum, and no fitness membership to pay! Premium cable television service and high-speed internet access are included in the monthly dues, tennis courts, pickleball, card and billiard rooms, indoor & outdoor pool, fitness room, banquet facilities and restaurant. In-house security provides 24/7 surveillance. Heritage Palms boasts one of the most highly rated golf courses in the area; Designed by Arthur Hills. You're invited to preview this wonderful home; you won't be disappointed.
PROPERTY INFORMATION
| MLS # | 219096827DA | Lot Size | 7,841 Sq. Ft. |
| HOA Fees | $450/Monthly | Property Type | Single Family Residence |
| Price | $ 490,000
Price Per SqFt: $ 236 |
DOM | 741 Days |
| Address | 43786 Royal Saint George Drive | Type | Residential |
| City | Indio | Sq.Ft. | 2,079 Sq. Ft. |
| Postal Code | 92201 | Garage | 2 |
| County | Riverside | Year Built | 2001 |
| Bed / Bath | 3 / 2 | Parking | 6 |
| Built In | 2001 | Status | Closed |
| Sold Date | 2023-07-20 |
INTERIOR FEATURES
| Has Laundry | Yes |
| Laundry Information | Individual Room |
| Has Fireplace | No |
| Has Appliances | Yes |
| Kitchen Appliances | Dishwasher, Vented Exhaust Fan, Gas Cooking, Microwave, Refrigerator, Gas Water Heater |
| Kitchen Information | Corian Counters, Kitchen Island |
| Kitchen Area | Dining Room, Breakfast Counter / Bar, In Living Room |
| Has Heating | Yes |
| Heating Information | Forced Air, Natural Gas |
| Room Information | Family Room, Living Room, Walk-In Closet |
| Has Cooling | Yes |
| Cooling Information | Central Air |
| Flooring Information | Carpet, Tile |
| InteriorFeatures Information | Open Floorplan |
| DoorFeatures | Sliding Doors |
| Has Spa | No |
| SpaDescription | Community, In Ground |
| WindowFeatures | Double Pane Windows |
| SecuritySafety | 24 Hour Security, Gated Community |
| Bathroom Information | Vanity area, Remodeled, Separate tub and shower |
EXTERIOR FEATURES
| FoundationDetails | Slab |
| Roof | Clay |
| Has Pool | Yes |
| Pool | In Ground, Community |
| Has Patio | Yes |
| Patio | Concrete |
| Has Fence | Yes |
| Fencing | Brick |
| Has Sprinklers | Yes |
WALKSCORE
MAP
MORTGAGE CALCULATOR
- Principal & Interest:
- Property Tax: $523
- Home Insurance:$119
- HOA Fees:$450
- Mortgage Insurance:
PRICE HISTORY
| Date | Event | Price |
| 06/27/2023 | Listed | $490,000 |

Topfind Realty
REALTOR®
(844)-333-8033
Questions? Contact today.
Interested in buying or selling a home similar to 43786 Royal Saint George Drive?
Indio Similar Properties
Listing provided courtesy of Maria Valdez, Desert Sands Realty. Based on information from California Regional Multiple Listing Service, Inc. as of #Date#. This information is for your personal, non-commercial use and may not be used for any purpose other than to identify prospective properties you may be interested in purchasing. Display of MLS data is usually deemed reliable but is NOT guaranteed accurate by the MLS. Buyers are responsible for verifying the accuracy of all information and should investigate the data themselves or retain appropriate professionals. Information from sources other than the Listing Agent may have been included in the MLS data. Unless otherwise specified in writing, Broker/Agent has not and will not verify any information obtained from other sources. The Broker/Agent providing the information contained herein may or may not have been the Listing and/or Selling Agent.
