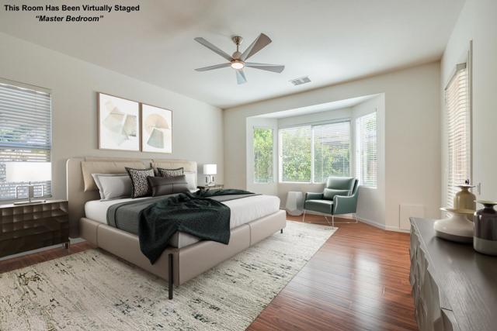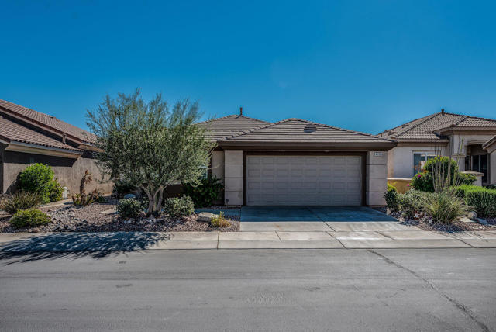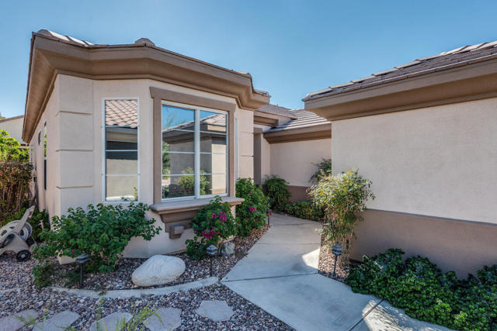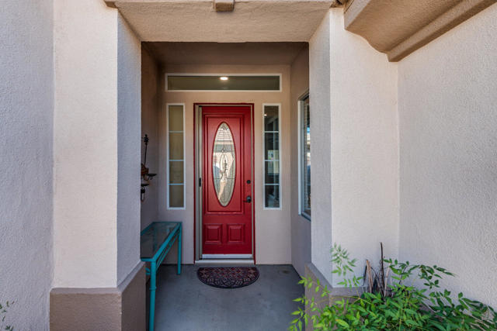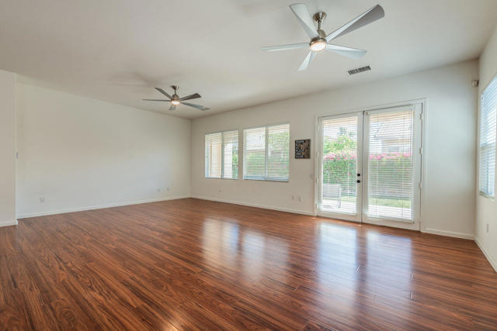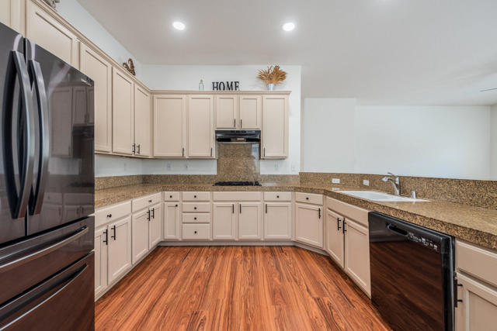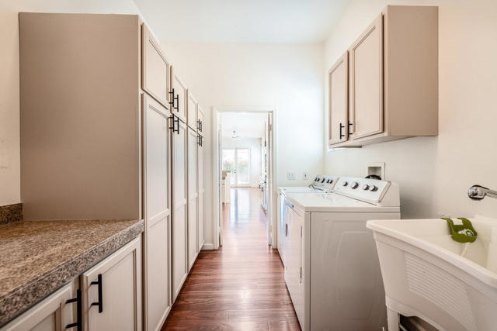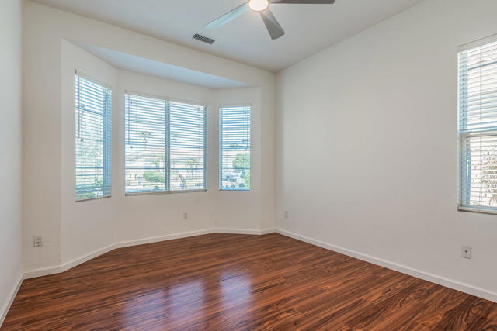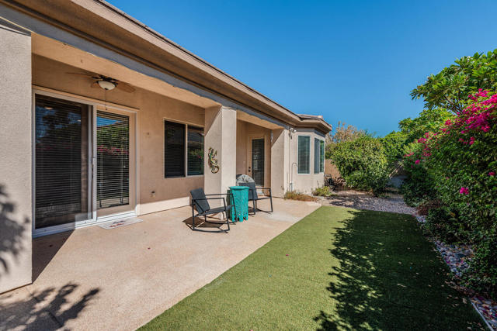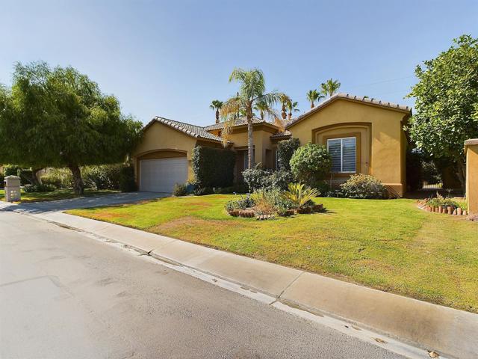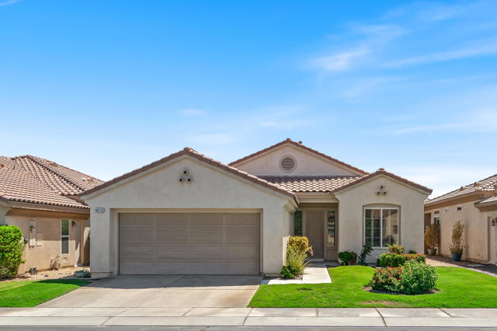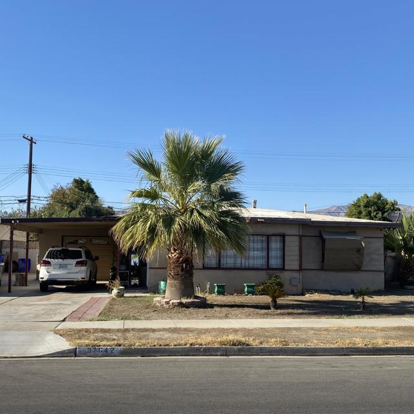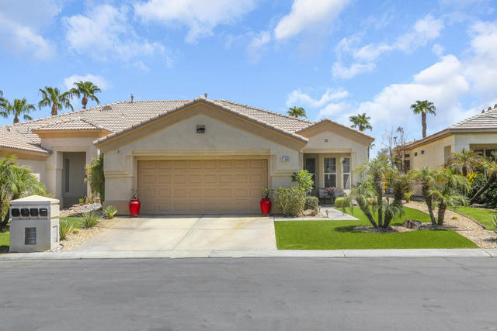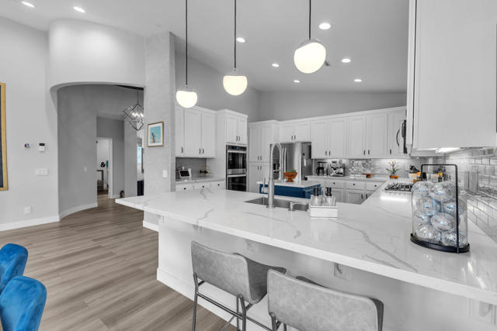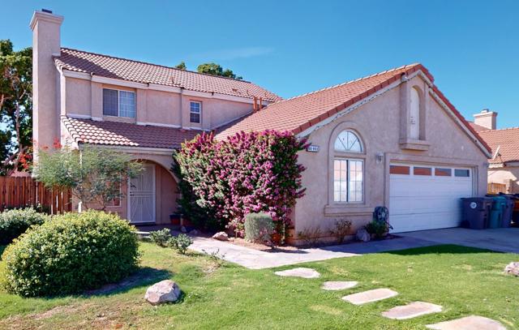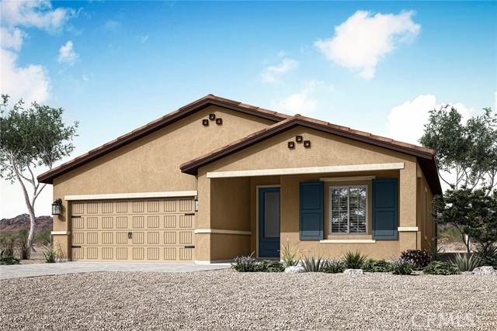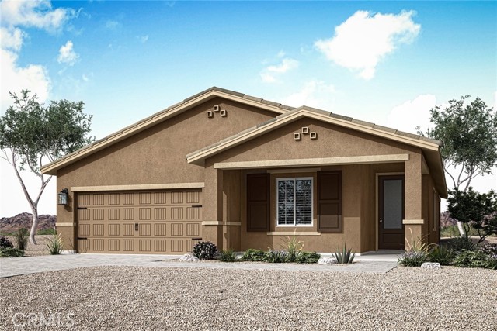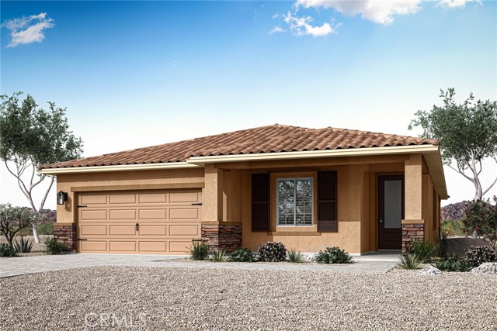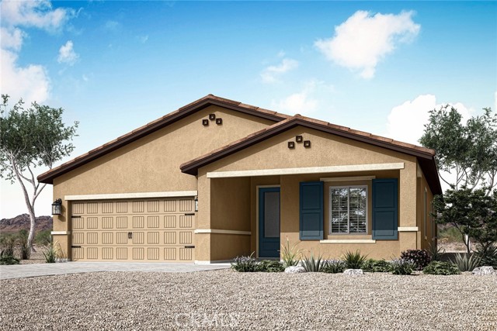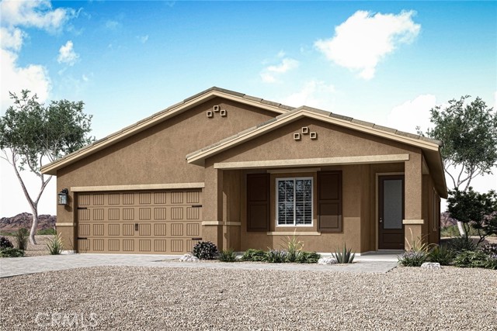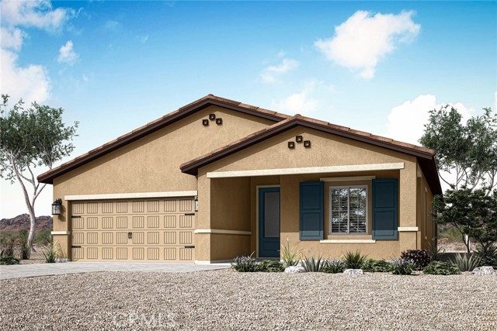44104 Royal Troon Drive
Indio, CA 92201
This beautifully updated 1,831 sq. ft. home is located in the highly sought-after Heritage Palms Country Club, offering a perfect blend of comfort and luxury. Featuring 2 spacious bedrooms, 2 recently remodeled bathrooms, and a versatile den. This home is ideal for those seeking both relaxation and entertainment. Freshly painted interior with modern LED lighting and new ceiling fans. Open-concept living, dining, and kitchen area, perfect for gatherings and entertaining. The kitchen features refinished cabinets and ample counter space. New laminate/hardwood-look flooring throughout the home adds a touch of warmth. The master suite with direct access to the private, landscaped backyard, a large, newly updated walk-in closet, and a bathroom featuring a tiled walk-in shower and soaking tub. The guest bathroom with new fixtures and a tiled walk-in shower. A separate laundry room with extra storage, direct access to the garage and sink, offers convenience and functionality. The extended garage provides plenty of room for your vehicles and includes space for a golf cart. The private backyard is designed for relaxation, offering a quiet place to enjoy the outdoors. Heritage Palms is an exclusive adult community with a wide range of amenities, including: A large clubhouse with dining room/bar, very active pickleball/tennis communities, fitness center, pools and more. Bordering North La Quinta and close to restaurants and shopping,
PROPERTY INFORMATION
| MLS # | 219118331DA | Lot Size | 5,227 Sq. Ft. |
| HOA Fees | $525/Monthly | Property Type | Single Family Residence |
| Price | $ 529,000
Price Per SqFt: $ 289 |
DOM | 414 Days |
| Address | 44104 Royal Troon Drive | Type | Residential |
| City | Indio | Sq.Ft. | 1,831 Sq. Ft. |
| Postal Code | 92201 | Garage | 2 |
| County | Riverside | Year Built | 2002 |
| Bed / Bath | 2 / 2 | Parking | 2 |
| Built In | 2002 | Status | Active |
INTERIOR FEATURES
| Has Laundry | Yes |
| Laundry Information | Individual Room |
| Has Fireplace | No |
| Has Appliances | Yes |
| Kitchen Appliances | Dishwasher, Microwave, Water Line to Refrigerator, Refrigerator, Gas Cooktop, Disposal |
| Kitchen Information | Granite Counters, Kitchen Island |
| Kitchen Area | Dining Room, Breakfast Counter / Bar |
| Has Heating | Yes |
| Heating Information | Central |
| Room Information | Den, Great Room, Entry |
| Has Cooling | Yes |
| Cooling Information | Central Air |
| Flooring Information | Laminate |
| InteriorFeatures Information | High Ceilings, Open Floorplan, Recessed Lighting |
| DoorFeatures | Sliding Doors |
| Has Spa | No |
| WindowFeatures | Blinds |
| SecuritySafety | 24 Hour Security, Gated Community |
EXTERIOR FEATURES
| FoundationDetails | Slab |
| Has Pool | No |
| Has Patio | Yes |
| Patio | Concrete, Covered |
| Has Fence | Yes |
| Fencing | Block |
| Has Sprinklers | Yes |
WALKSCORE
MAP
MORTGAGE CALCULATOR
- Principal & Interest:
- Property Tax: $564
- Home Insurance:$119
- HOA Fees:$525
- Mortgage Insurance:
PRICE HISTORY
| Date | Event | Price |
| 10/15/2024 | Listed | $529,000 |

Topfind Realty
REALTOR®
(844)-333-8033
Questions? Contact today.
Use a Topfind agent and receive a cash rebate of up to $5,290
Indio Similar Properties
Listing provided courtesy of Terry Cagen & Deborah Ferrell..., Berkshire Hathaway HomeServices California Propert. Based on information from California Regional Multiple Listing Service, Inc. as of #Date#. This information is for your personal, non-commercial use and may not be used for any purpose other than to identify prospective properties you may be interested in purchasing. Display of MLS data is usually deemed reliable but is NOT guaranteed accurate by the MLS. Buyers are responsible for verifying the accuracy of all information and should investigate the data themselves or retain appropriate professionals. Information from sources other than the Listing Agent may have been included in the MLS data. Unless otherwise specified in writing, Broker/Agent has not and will not verify any information obtained from other sources. The Broker/Agent providing the information contained herein may or may not have been the Listing and/or Selling Agent.
