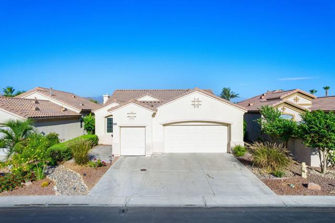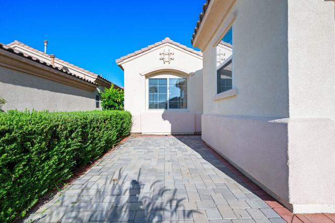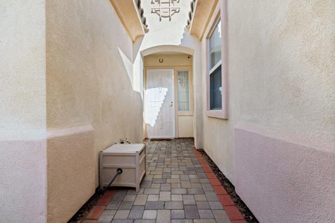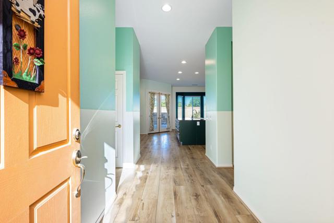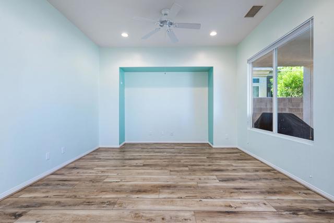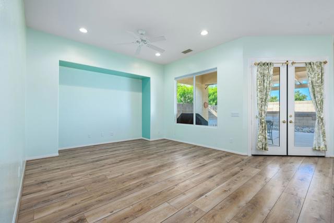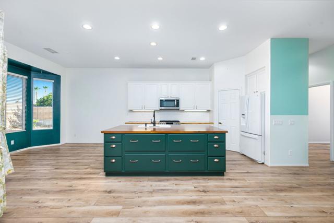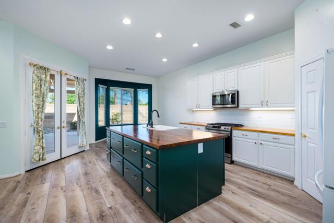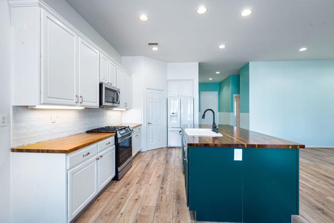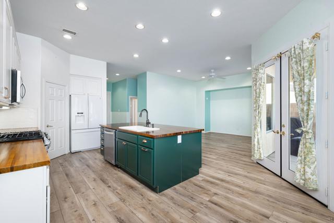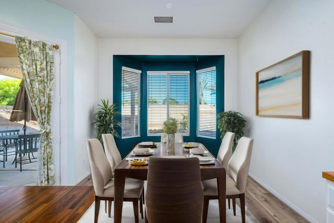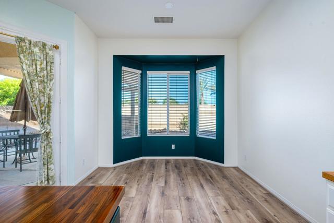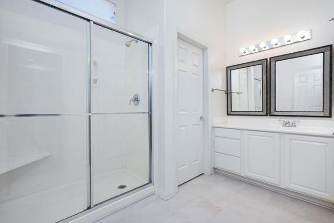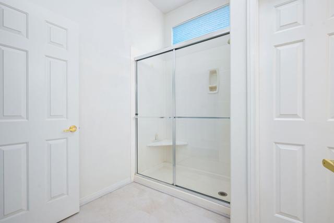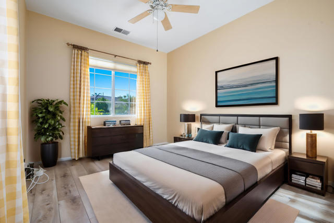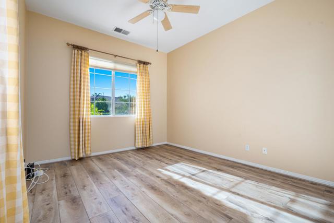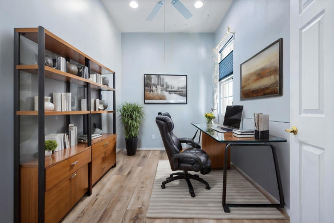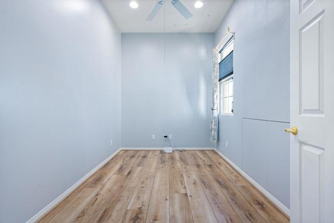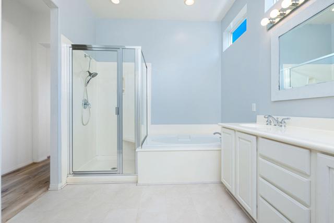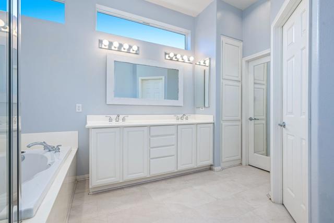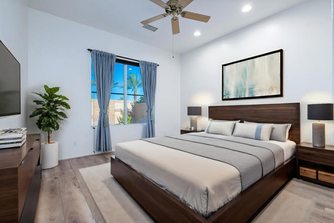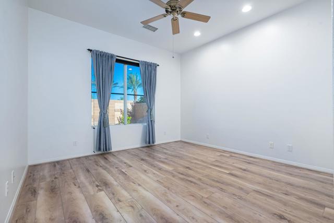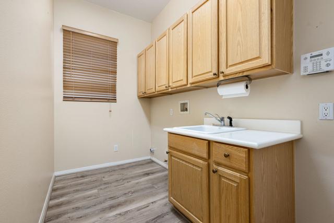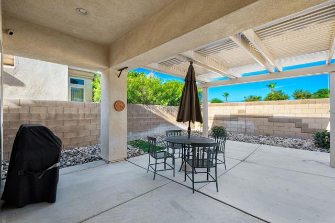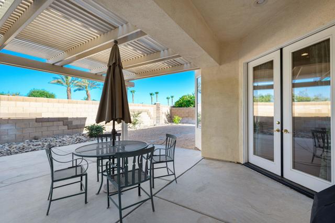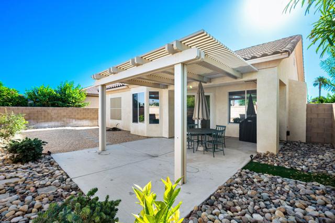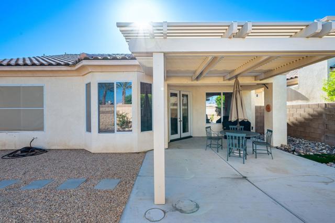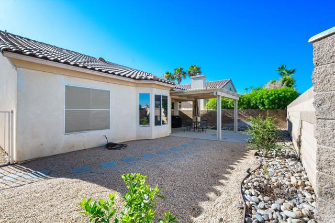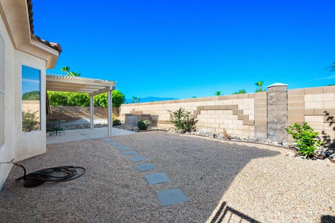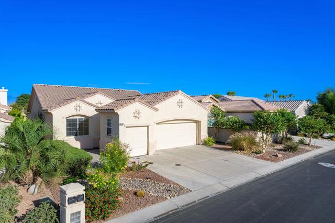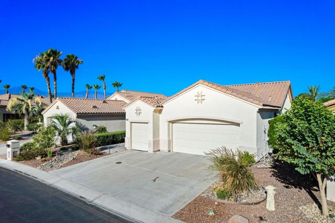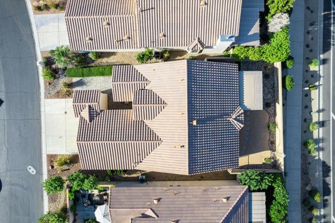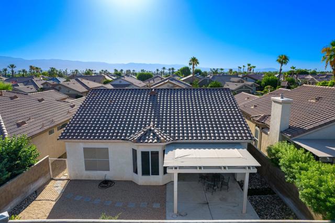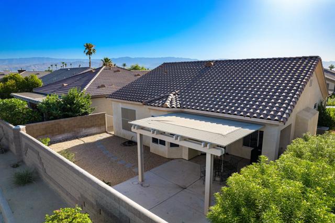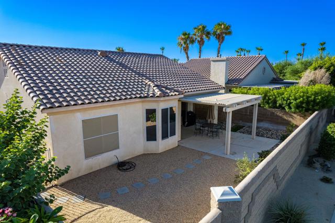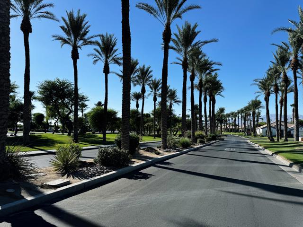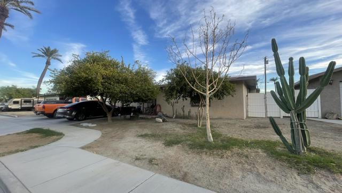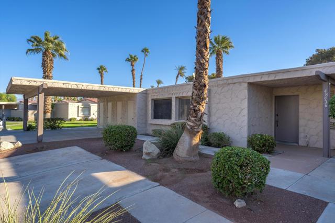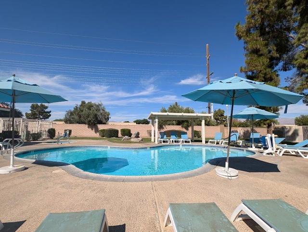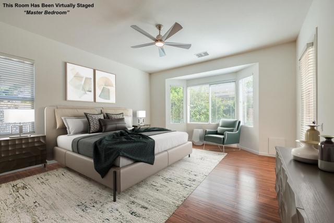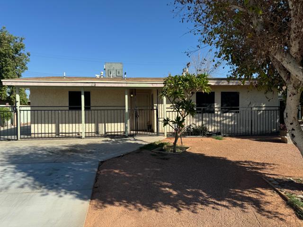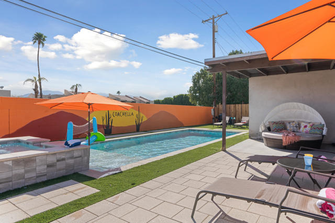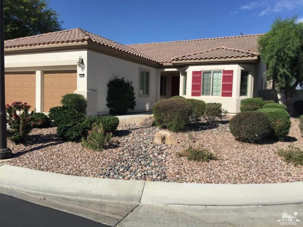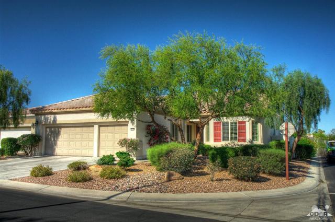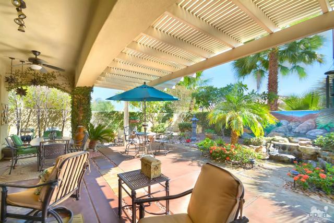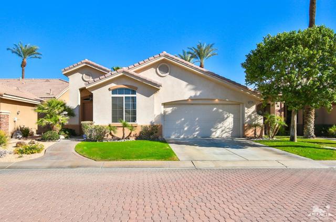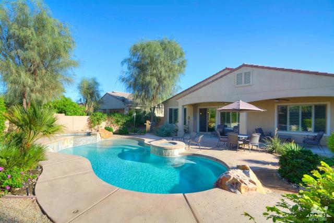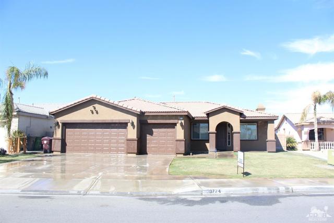44115 Royal Troon Drive
Indio, CA 92201
Welcome to this beautifully maintained home in the desirable Heritage Palms, an active 55+ community. This charming residence features 2 bedrooms, a den, and 2 baths.As you approach the home, you'll be greeted by a walkway adorned with pavers. The interior boasts laminate & tile floors. The kitchen is a chef's dream, complete with a breakfast island with storage, a walk-in pantry, and ample counter space for meal preparation.The primary bath is a sanctuary of relaxation, featuring a walk-in shower, a large soaking tub, double sinks, a storage cabinet, and a walk-in closet. The guest bath also offers a walk-in shower for convenience.You'll find a indoor laundry room with upper cabinets & a utility sink.Step outside to enjoy the desert landscaping and unwind on the covered patio. Heritage Palms is more than just a community; it's a lifestyle. Residents enjoy amenities, including a18-hole championship course , tennis, pickleball, bocce ball, indoor & outdoor pools. The impressive 20,000 sq ft clubhouse, featuring a ballroom, grille room, bar, library, craft room, card room, and billiard room. Stay fit in the state-of-the-art fitness center, perfect your moves in the dance rehearsal room, and attend meetings and gatherings in the Heritage Room. There is no golf initiation fee, no social membership, no food and beverage minimum, and no fitness membership to pay! Premium cable television service & high-speed internet access are included in the monthly dues.
PROPERTY INFORMATION
| MLS # | 219113575DA | Lot Size | 5,227 Sq. Ft. |
| HOA Fees | $475/Monthly | Property Type | Single Family Residence |
| Price | $ 435,000
Price Per SqFt: $ 272 |
DOM | 454 Days |
| Address | 44115 Royal Troon Drive | Type | Residential |
| City | Indio | Sq.Ft. | 1,598 Sq. Ft. |
| Postal Code | 92201 | Garage | 3 |
| County | Riverside | Year Built | 2002 |
| Bed / Bath | 2 / 2 | Parking | 8 |
| Built In | 2002 | Status | Active |
INTERIOR FEATURES
| Has Laundry | Yes |
| Laundry Information | Individual Room |
| Has Fireplace | No |
| Has Appliances | Yes |
| Kitchen Appliances | Dishwasher, Gas Range, Microwave |
| Kitchen Information | Kitchen Island |
| Kitchen Area | Breakfast Nook |
| Has Heating | Yes |
| Heating Information | Central, Natural Gas |
| Room Information | Den, Living Room, Walk-In Closet |
| Has Cooling | Yes |
| Cooling Information | Central Air |
| Flooring Information | Laminate, Tile |
| InteriorFeatures Information | High Ceilings, Recessed Lighting, Open Floorplan |
| Has Spa | No |
| WindowFeatures | Drapes, Blinds |
| SecuritySafety | 24 Hour Security, Gated Community, Card/Code Access |
| Bathroom Information | Separate tub and shower, Shower in Tub |
EXTERIOR FEATURES
| FoundationDetails | Slab |
| Roof | Tile |
| Has Pool | No |
| Has Patio | Yes |
| Patio | Covered, Concrete |
| Has Fence | Yes |
| Fencing | Block |
WALKSCORE
MAP
MORTGAGE CALCULATOR
- Principal & Interest:
- Property Tax: $464
- Home Insurance:$119
- HOA Fees:$475
- Mortgage Insurance:
PRICE HISTORY
| Date | Event | Price |
| 06/27/2024 | Listed | $445,000 |

Topfind Realty
REALTOR®
(844)-333-8033
Questions? Contact today.
Use a Topfind agent and receive a cash rebate of up to $2,175
Indio Similar Properties
Listing provided courtesy of Veronica Mendoza, Desert Sands Realty. Based on information from California Regional Multiple Listing Service, Inc. as of #Date#. This information is for your personal, non-commercial use and may not be used for any purpose other than to identify prospective properties you may be interested in purchasing. Display of MLS data is usually deemed reliable but is NOT guaranteed accurate by the MLS. Buyers are responsible for verifying the accuracy of all information and should investigate the data themselves or retain appropriate professionals. Information from sources other than the Listing Agent may have been included in the MLS data. Unless otherwise specified in writing, Broker/Agent has not and will not verify any information obtained from other sources. The Broker/Agent providing the information contained herein may or may not have been the Listing and/or Selling Agent.
