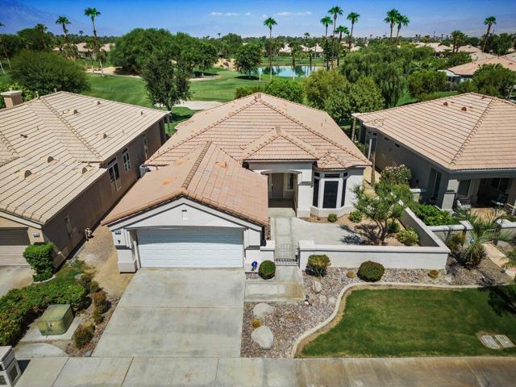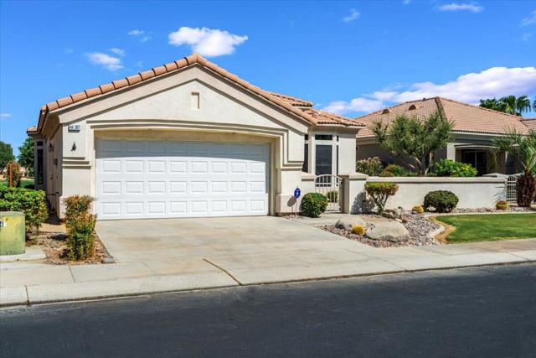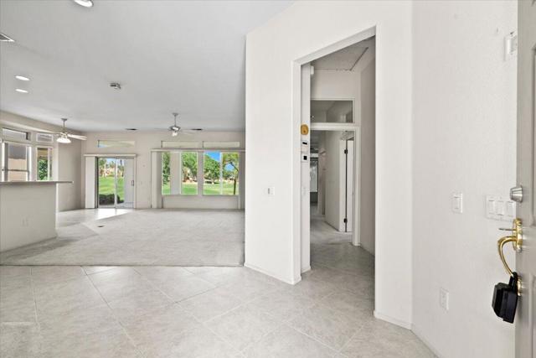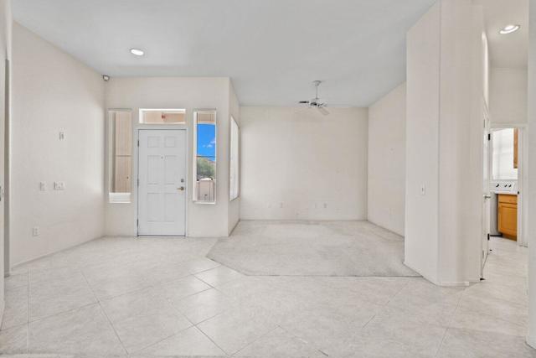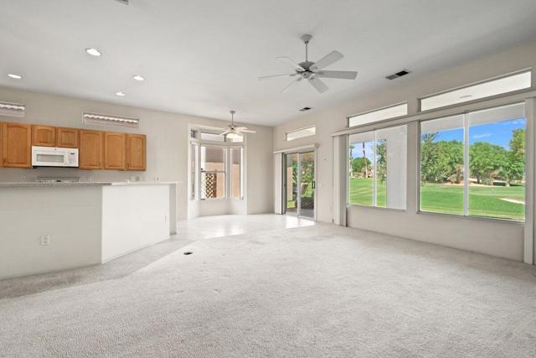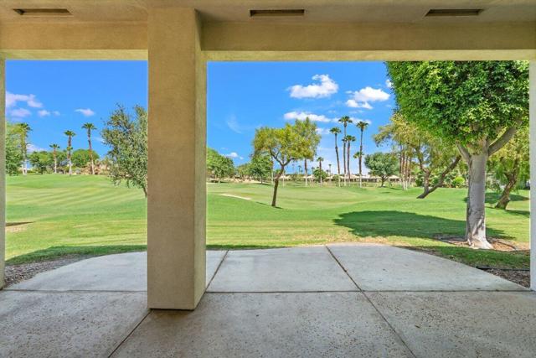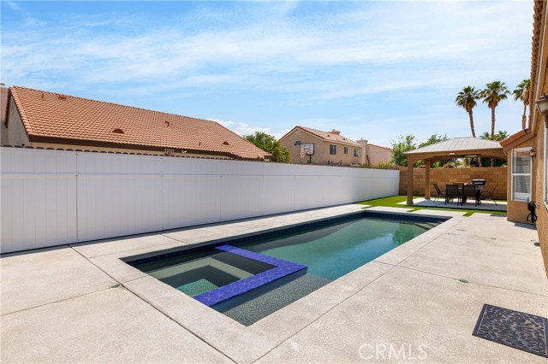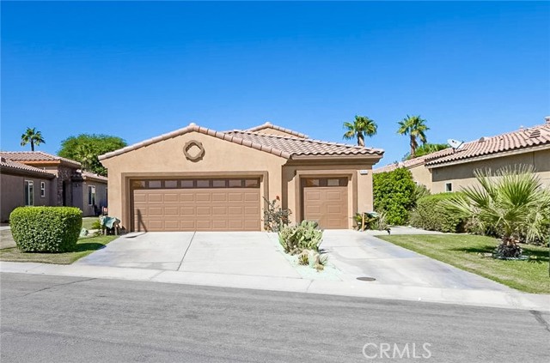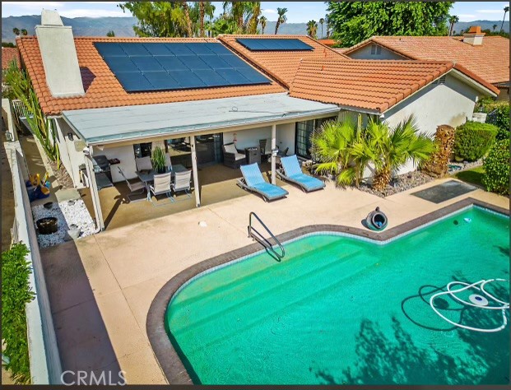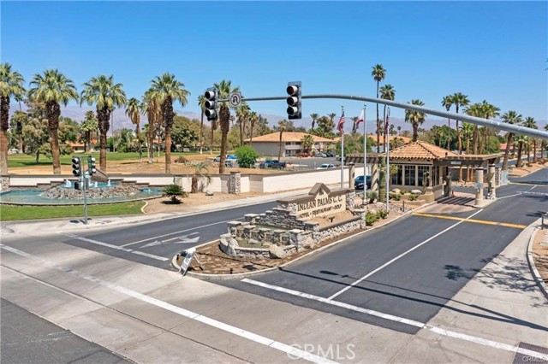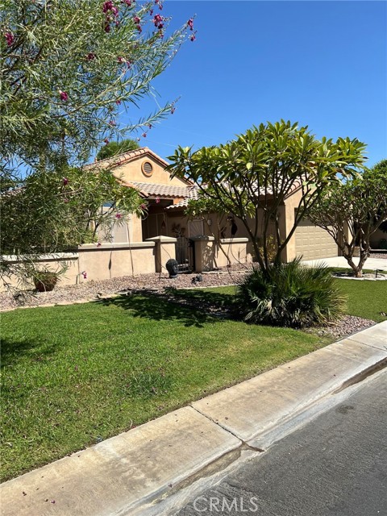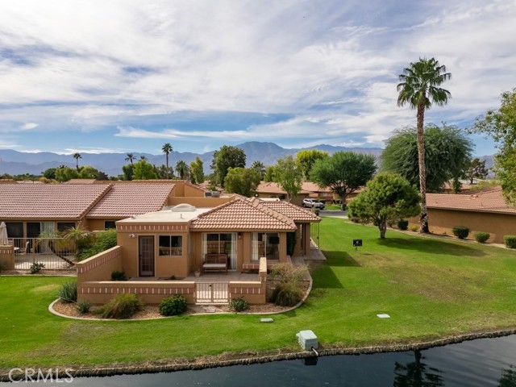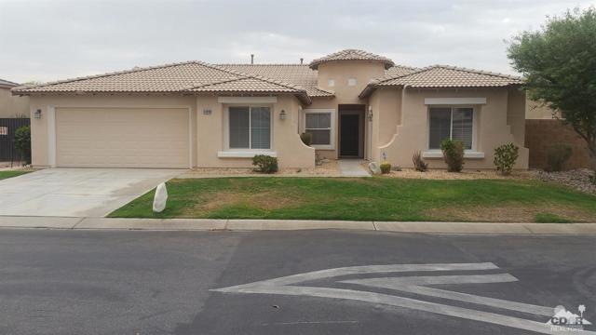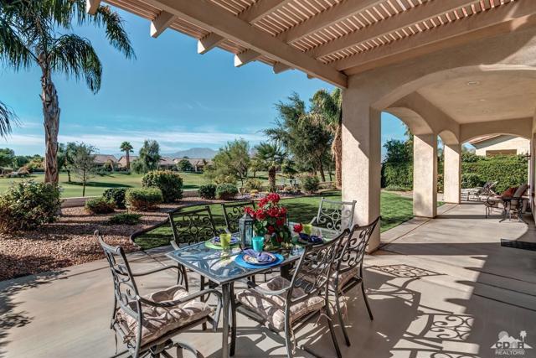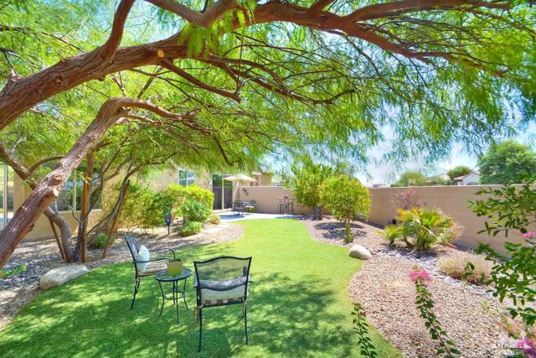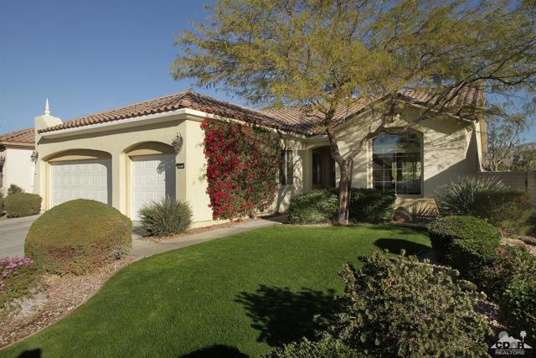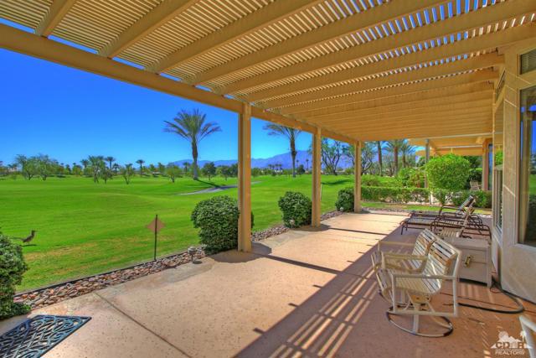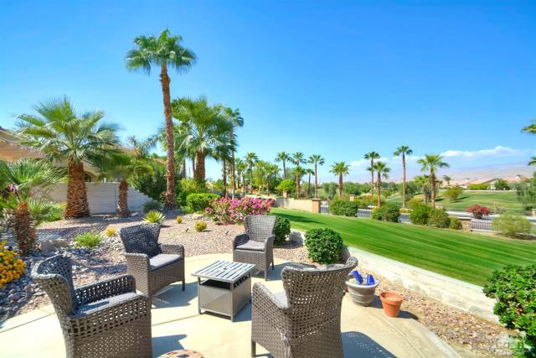44367 Royal Lytham Drive
Indio, CA 92201
Sold
Welcome to 44367 Royal Lytham Drive, a 2 bedroom, 2 bath, single family home, ready for you to make it your own! Located off the GOLF COURSE, in the coveted 55+ GATED community of HERITAGE PALMS. The popular MERION floorpan features an OPEN concept with plenty of light. Off the entry is a FLEX space that can be used as a den or office, ceiling fans throughout the home. Expansive primary bedroom with coffered ceilings and abundant built in STORAGE, featuring a large WALK-IN CLOSET and a dual sink bathroom with additional storage. Separate LAUNDRY ROOM off the kitchen with direct access to an ATTACHED 2 CAR GARAGE. Enjoy the PANORAMIC northwest views of the 13th fairway ,MOUNTAINS and LAKE, as you dine al fresco under your COVERED PATIO. Heritage Palms offers 24 hour gated security, an Arthur Hill 18 hole championship golf course, an updated clubhouse, restaurant and lounge, fitness center, lighted tennis and pickle ball courts, indoor/outdoor pool, and numerous social clubs. LOW HOA dues which include cable TV and high speed internet access. ONE time $1200 transfer fee payable to heritage Palms Capital Reserves. Easy access to Interstate 10 and Palm Springs airport. Close proximity to La Quinta and the Walmart shopping center. This home would make a wonderful vacation home or full-time residence.
PROPERTY INFORMATION
| MLS # | 219083225DA | Lot Size | 5,227 Sq. Ft. |
| HOA Fees | $425/Monthly | Property Type | Single Family Residence |
| Price | $ 475,000
Price Per SqFt: $ 278 |
DOM | 1170 Days |
| Address | 44367 Royal Lytham Drive | Type | Residential |
| City | Indio | Sq.Ft. | 1,707 Sq. Ft. |
| Postal Code | 92201 | Garage | 2 |
| County | Riverside | Year Built | 1997 |
| Bed / Bath | 2 / 2 | Parking | 4 |
| Built In | 1997 | Status | Closed |
| Sold Date | 2022-09-16 |
INTERIOR FEATURES
| Has Laundry | Yes |
| Laundry Information | Individual Room |
| Has Fireplace | No |
| Has Appliances | Yes |
| Kitchen Appliances | Electric Range, Microwave, Electric Oven, Refrigerator, Freezer, Dishwasher, Water Heater |
| Kitchen Information | Corian Counters, Kitchen Island |
| Kitchen Area | Breakfast Counter / Bar, Dining Room |
| Has Heating | Yes |
| Heating Information | Baseboard, Natural Gas |
| Room Information | Den, Living Room, Family Room, All Bedrooms Down, Walk-In Closet, Primary Suite, Main Floor Primary Bedroom, Main Floor Bedroom |
| Flooring Information | Carpet, Tile |
| InteriorFeatures Information | Built-in Features, Storage, Recessed Lighting, Coffered Ceiling(s) |
| Entry Level | 1 |
| Has Spa | No |
| WindowFeatures | Screens, Blinds |
| SecuritySafety | 24 Hour Security, Gated Community, Card/Code Access, Automatic Gate |
| Bathroom Information | Vanity area, Separate tub and shower |
EXTERIOR FEATURES
| FoundationDetails | Slab |
| Roof | Tile |
| Has Pool | No |
| Has Patio | Yes |
| Patio | Covered, Concrete |
| Has Fence | No |
| Fencing | None |
| Has Sprinklers | Yes |
WALKSCORE
MAP
MORTGAGE CALCULATOR
- Principal & Interest:
- Property Tax: $507
- Home Insurance:$119
- HOA Fees:$425
- Mortgage Insurance:
PRICE HISTORY
| Date | Event | Price |
| 09/16/2022 | Closed | $490,000 |
| 08/16/2022 | Closed | $475,000 |
| 08/15/2022 | Listed | $475,000 |

Topfind Realty
REALTOR®
(844)-333-8033
Questions? Contact today.
Interested in buying or selling a home similar to 44367 Royal Lytham Drive?
Indio Similar Properties
Listing provided courtesy of Karen Kleinberg, Compass. Based on information from California Regional Multiple Listing Service, Inc. as of #Date#. This information is for your personal, non-commercial use and may not be used for any purpose other than to identify prospective properties you may be interested in purchasing. Display of MLS data is usually deemed reliable but is NOT guaranteed accurate by the MLS. Buyers are responsible for verifying the accuracy of all information and should investigate the data themselves or retain appropriate professionals. Information from sources other than the Listing Agent may have been included in the MLS data. Unless otherwise specified in writing, Broker/Agent has not and will not verify any information obtained from other sources. The Broker/Agent providing the information contained herein may or may not have been the Listing and/or Selling Agent.
