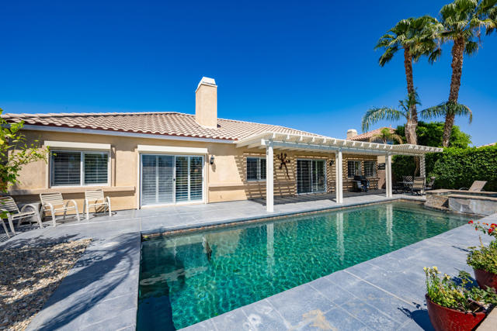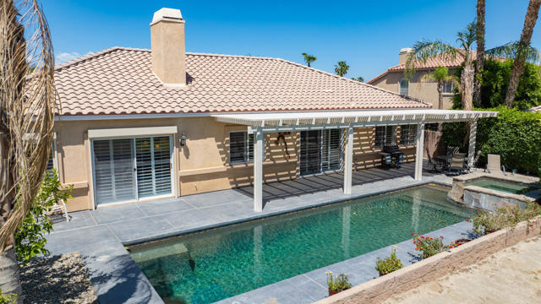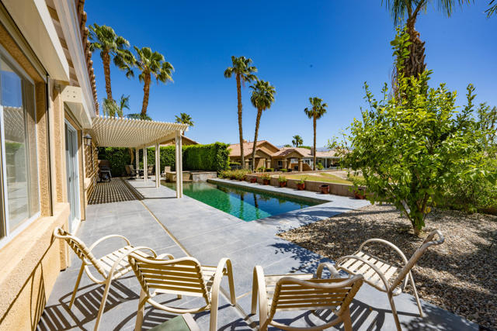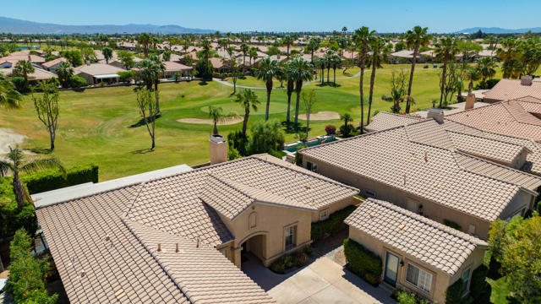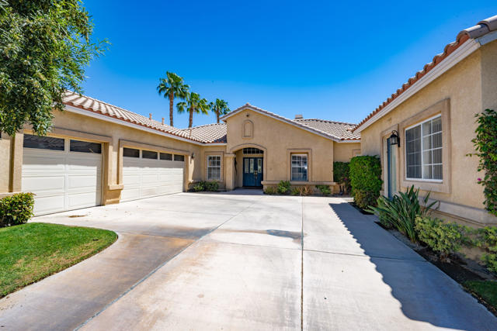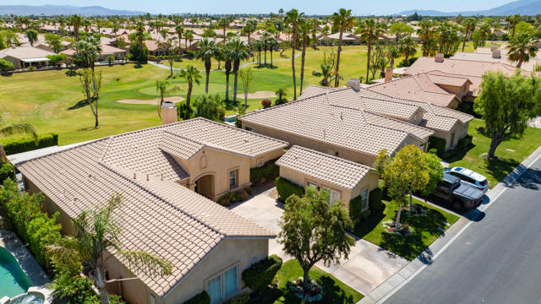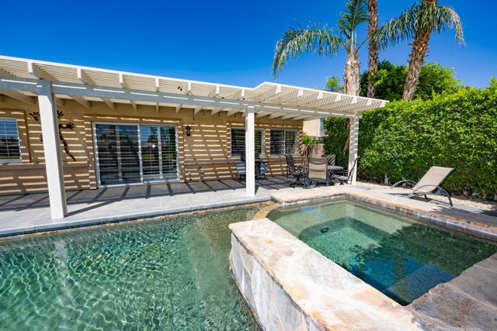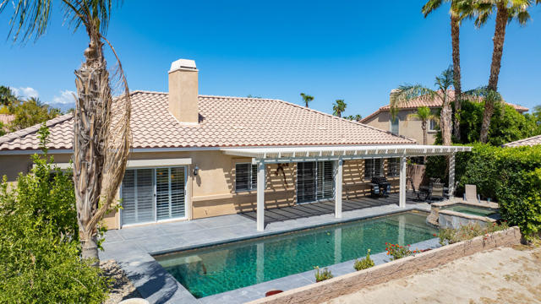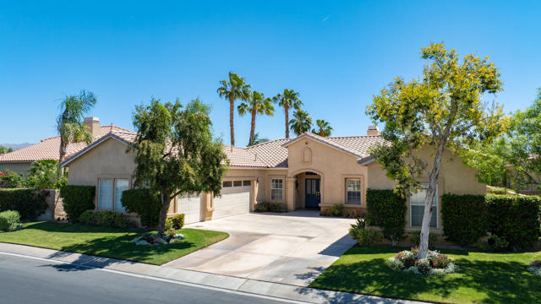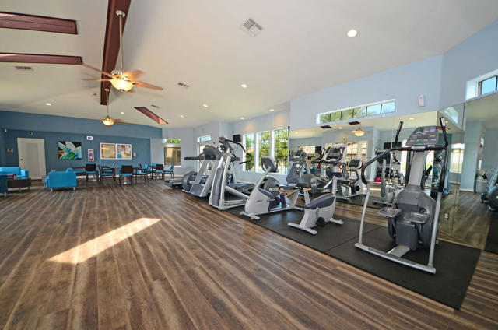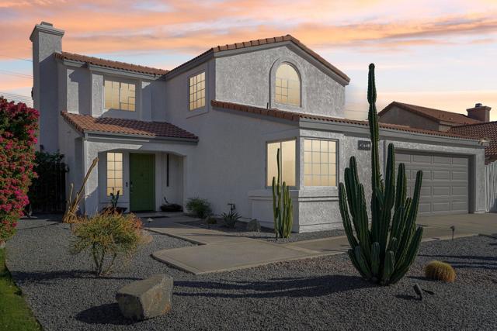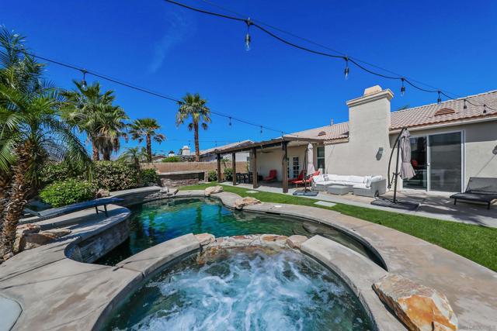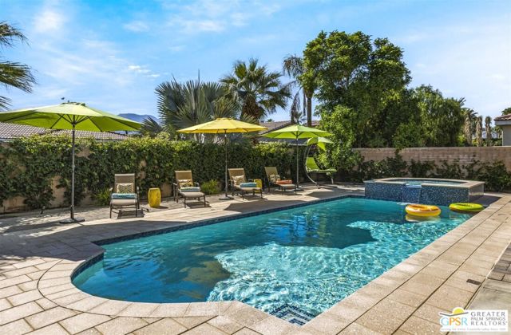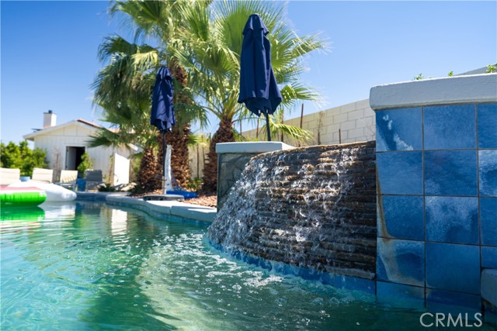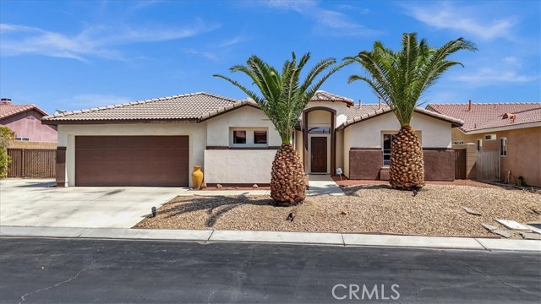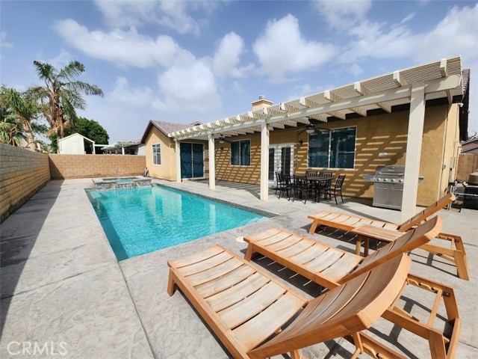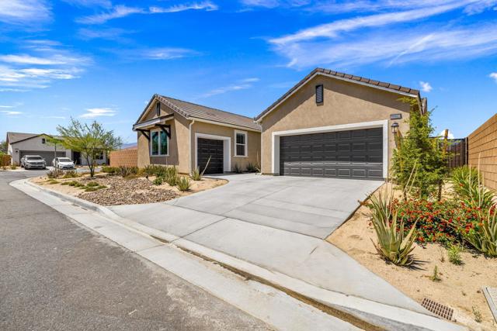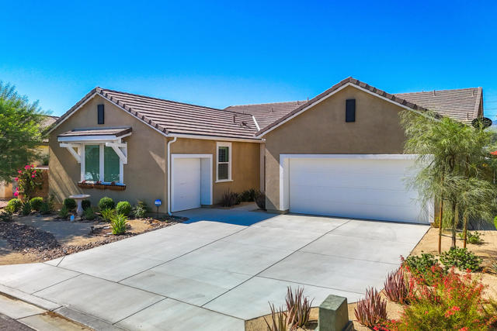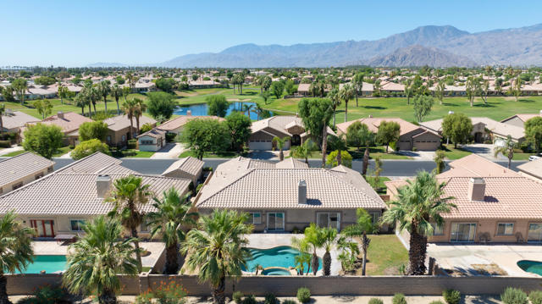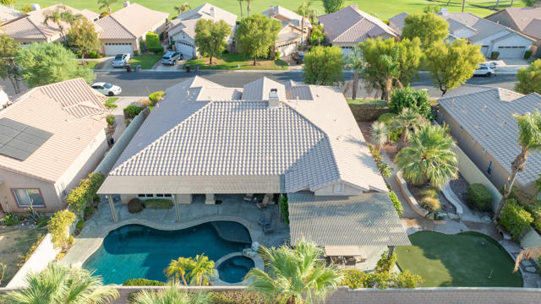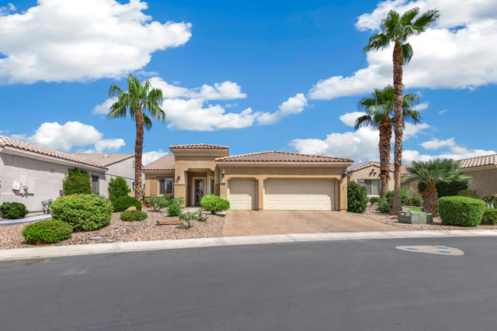45140 Coeur Dalene Drive
Indio, CA 92201
Sold
OPEN HOUSE 5/4! Welcome to 45410 Coeur Dalene! This is a very popular Malibu model w/ detached casita offers a total of 4 bedrooms and 4 bathrooms with a custom pool & spa overlooking the 3rd green at the Bog Rock GC at Indian Springs. When walking in, you will be impressed with the open great room finished with upgraded flooring matched with a designer paint scheme making a spectacular living space. This model is popular because of numerous windows and big sliding glass doors on the rear making a bright home, while also offering views of the rear yard and golf course. The owners suite is situated on the rear of the home with pool & patio access and views. Out back you will appreciate the extended patio, aluma-wood patio cover, and the custom pebble-tek pool & spa! This home offers plenty of living space for entertaining and bedrooms for family or house guests! The detached casita can be a private guest suite or it can be used as a professional office, art studio, or hobby shop! Indian Springs is a local and snowbird favorite for its great location ''in-town'' just a few blocks from La Quinta and a few minutes from Indian Wells, PGA West, and Palm Desert. The Big Rock GC & Pub at Indian Springs offers great food, entertainment, and golf at reasonable rates. HOA includes cable tv, internet, use of two ''Residents Clubs'' with fitness centers, heated swimming pools & hot tubs. Check out the VR Tour! You will love this home and love living the good life at Indian Springs!
PROPERTY INFORMATION
| MLS # | 219110745DA | Lot Size | 7,841 Sq. Ft. |
| HOA Fees | $359/Monthly | Property Type | Single Family Residence |
| Price | $ 779,000
Price Per SqFt: $ 327 |
DOM | 522 Days |
| Address | 45140 Coeur Dalene Drive | Type | Residential |
| City | Indio | Sq.Ft. | 2,382 Sq. Ft. |
| Postal Code | 92201 | Garage | 3 |
| County | Riverside | Year Built | 2002 |
| Bed / Bath | 4 / 4 | Parking | 6 |
| Built In | 2002 | Status | Closed |
| Sold Date | 2024-05-31 |
INTERIOR FEATURES
| Has Laundry | Yes |
| Laundry Information | Individual Room |
| Has Fireplace | Yes |
| Fireplace Information | Gas, See Through, Great Room |
| Has Appliances | Yes |
| Kitchen Appliances | Gas Cooktop, Microwave, Self Cleaning Oven, Water Line to Refrigerator, Refrigerator, Gas Cooking, Dishwasher |
| Kitchen Information | Granite Counters, Kitchen Island |
| Kitchen Area | Breakfast Counter / Bar, Dining Room, Breakfast Nook |
| Has Heating | Yes |
| Heating Information | Fireplace(s), Zoned, Forced Air, Natural Gas |
| Room Information | Great Room, Guest/Maid's Quarters, Primary Suite, Walk-In Closet |
| Has Cooling | Yes |
| Cooling Information | Zoned |
| Flooring Information | Carpet, Tile |
| InteriorFeatures Information | Built-in Features, High Ceilings |
| DoorFeatures | Double Door Entry, Sliding Doors |
| Has Spa | No |
| SpaDescription | Community, Private, Heated, Gunite, In Ground |
| WindowFeatures | Shutters |
| SecuritySafety | Gated Community |
| Bathroom Information | Vanity area, Jetted Tub |
EXTERIOR FEATURES
| Roof | Concrete, Tile |
| Has Pool | Yes |
| Pool | Gunite, Pebble, In Ground, Electric Heat, Private, Community, Exercise Pool |
| Has Patio | Yes |
| Patio | Concrete |
WALKSCORE
MAP
MORTGAGE CALCULATOR
- Principal & Interest:
- Property Tax: $831
- Home Insurance:$119
- HOA Fees:$359
- Mortgage Insurance:
PRICE HISTORY
| Date | Event | Price |
| 04/28/2024 | Listed | $779,000 |

Topfind Realty
REALTOR®
(844)-333-8033
Questions? Contact today.
Interested in buying or selling a home similar to 45140 Coeur Dalene Drive?
Indio Similar Properties
Listing provided courtesy of Chris Casas, Indian Springs Real Estate. Based on information from California Regional Multiple Listing Service, Inc. as of #Date#. This information is for your personal, non-commercial use and may not be used for any purpose other than to identify prospective properties you may be interested in purchasing. Display of MLS data is usually deemed reliable but is NOT guaranteed accurate by the MLS. Buyers are responsible for verifying the accuracy of all information and should investigate the data themselves or retain appropriate professionals. Information from sources other than the Listing Agent may have been included in the MLS data. Unless otherwise specified in writing, Broker/Agent has not and will not verify any information obtained from other sources. The Broker/Agent providing the information contained herein may or may not have been the Listing and/or Selling Agent.
