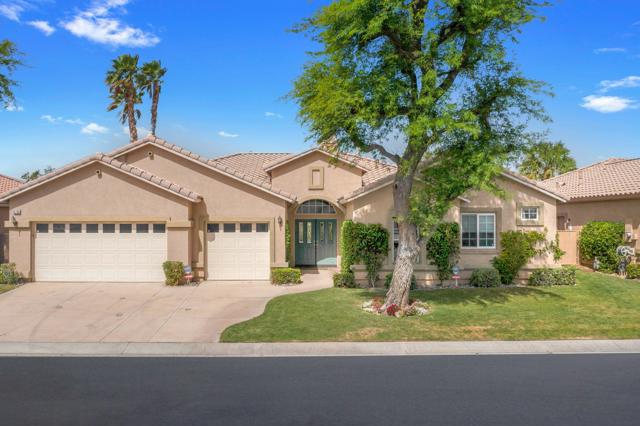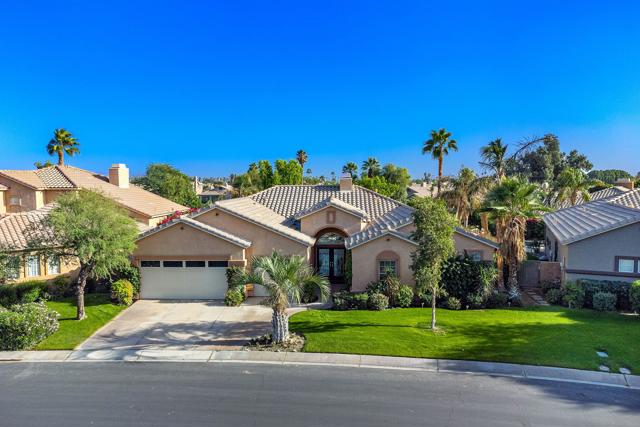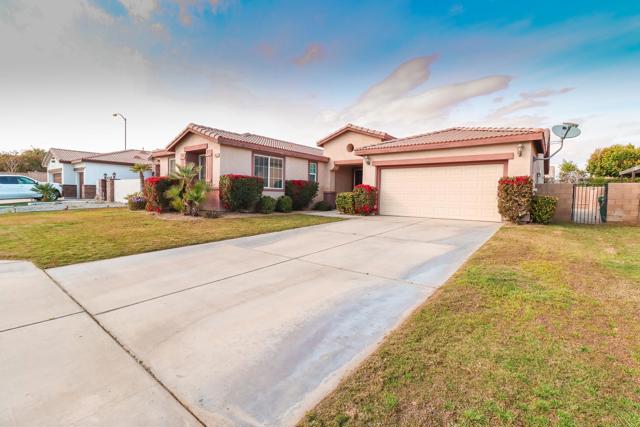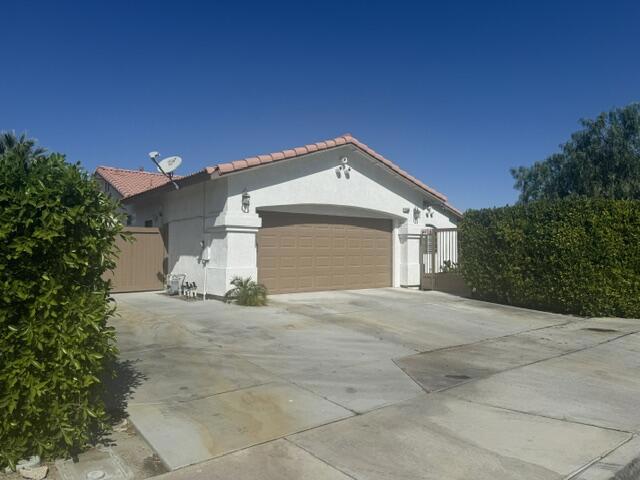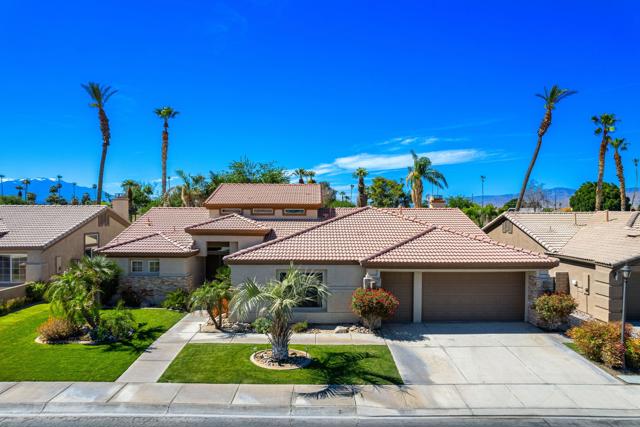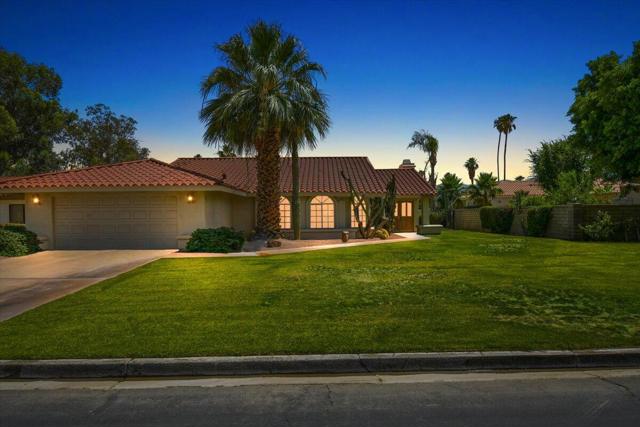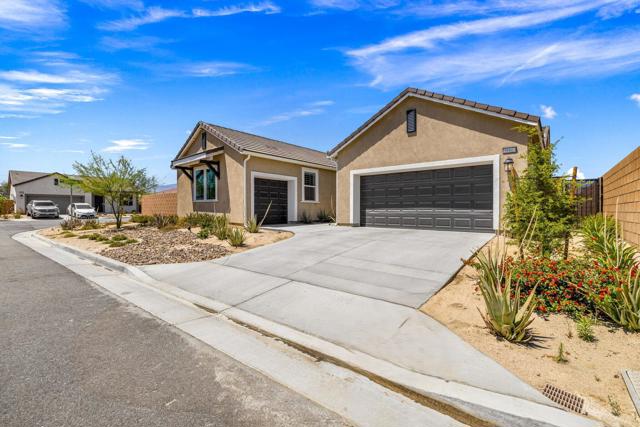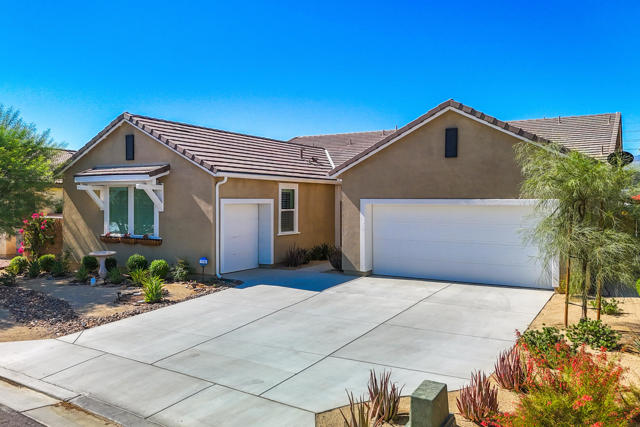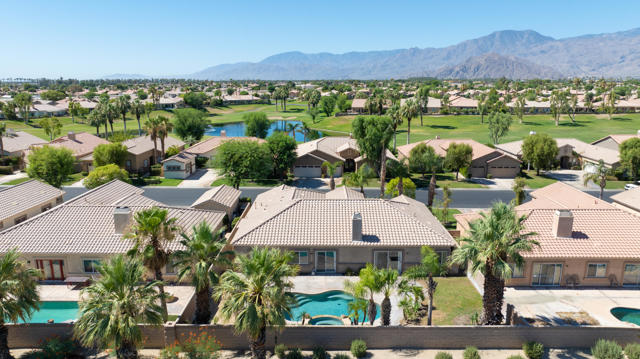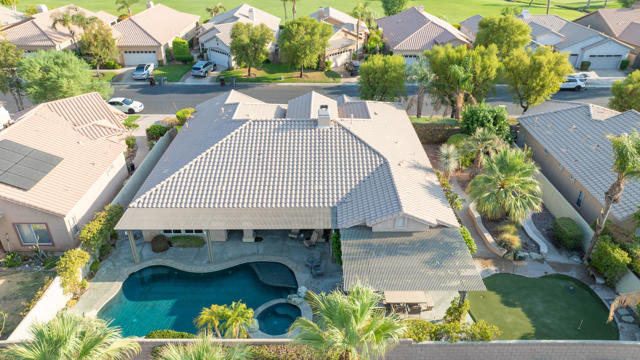45165 Shaugnessy Drive
Indio, CA 92201
Sold
Step inside this stunning golf course home in the beautiful Indian Springs Golf Club community! Perfectly situated overlooking the 3rd hole, the spacious covered patio offers panoramic views of the Santa Rosa and Shadow Mountain ranges. This home is the popular Cambria model, and the light, open floor plan creates an inviting atmosphere for entertaining with soaring ceilings, a full wooden bar, fireplace, sliding doors opening to the patio, and easy access to the kitchen and barbeque. The spacious owner's suite offers patio access, large en suite, electric shades, and a roomy walk-in closet with storage organizers. An oversized garage offers plenty of parking and storage space, and the home is fully-furnished and includes all appliances--even an additional refrigerator-freezer and a full-size freezer in the walk-in pantry. This lovely home is also perfectly situated near one of the community's Resident Clubs, offering a pool, spa, and exercise facility.Indian Springs is home to the Big Rock Golf Course, one of the most player-friendly courses in the Coachella Valley with tournament-speed greens. The community is also home to the Big Rock Pub, a lively Rock-'n-Roll themed restaurant & pub featuring live entertainment. Situated near La Quinta, it's an easy drive to the shopping, dining, and services of Palm Desert, Rancho Mirage & Palm Springs. Come see everything this lovely golf course home has to offer!
PROPERTY INFORMATION
| MLS # | 219110703PS | Lot Size | 8,276 Sq. Ft. |
| HOA Fees | $359/Monthly | Property Type | Single Family Residence |
| Price | $ 789,000
Price Per SqFt: $ 290 |
DOM | 526 Days |
| Address | 45165 Shaugnessy Drive | Type | Residential |
| City | Indio | Sq.Ft. | 2,719 Sq. Ft. |
| Postal Code | 92201 | Garage | 3 |
| County | Riverside | Year Built | 2002 |
| Bed / Bath | 4 / 3 | Parking | 5 |
| Built In | 2002 | Status | Closed |
| Sold Date | 2024-09-11 |
INTERIOR FEATURES
| Has Laundry | Yes |
| Laundry Information | Individual Room |
| Has Fireplace | Yes |
| Fireplace Information | Gas Starter, Gas, Great Room |
| Has Appliances | Yes |
| Kitchen Appliances | Gas Range, Microwave, Water Purifier, Water Line to Refrigerator, Disposal, Freezer, Dishwasher |
| Kitchen Information | Granite Counters, Kitchen Island |
| Has Heating | Yes |
| Heating Information | Central, Forced Air |
| Room Information | Walk-In Pantry, Great Room, Formal Entry, Family Room |
| Has Cooling | Yes |
| Cooling Information | Central Air |
| Flooring Information | Carpet, Tile |
| InteriorFeatures Information | Crown Molding, Recessed Lighting, Open Floorplan, High Ceilings, Furnished |
| Has Spa | No |
| SpaDescription | Community, Heated, Gunite, In Ground |
| SecuritySafety | 24 Hour Security, Gated Community, Security Lights |
EXTERIOR FEATURES
| Roof | Tile |
| Has Pool | Yes |
| Pool | Gunite, In Ground, Electric Heat, Community |
| Has Patio | Yes |
| Patio | Concrete, Covered |
| Has Sprinklers | Yes |
WALKSCORE
MAP
MORTGAGE CALCULATOR
- Principal & Interest:
- Property Tax: $842
- Home Insurance:$119
- HOA Fees:$359
- Mortgage Insurance:
PRICE HISTORY
| Date | Event | Price |
| 09/10/2024 | Closed | $738,000 |
| 04/28/2024 | Closed | $799,000 |
| 04/27/2024 | Listed | $799,000 |

Topfind Realty
REALTOR®
(844)-333-8033
Questions? Contact today.
Interested in buying or selling a home similar to 45165 Shaugnessy Drive?
Indio Similar Properties
Listing provided courtesy of Alan Fuller, Sotheby's International Realty. Based on information from California Regional Multiple Listing Service, Inc. as of #Date#. This information is for your personal, non-commercial use and may not be used for any purpose other than to identify prospective properties you may be interested in purchasing. Display of MLS data is usually deemed reliable but is NOT guaranteed accurate by the MLS. Buyers are responsible for verifying the accuracy of all information and should investigate the data themselves or retain appropriate professionals. Information from sources other than the Listing Agent may have been included in the MLS data. Unless otherwise specified in writing, Broker/Agent has not and will not verify any information obtained from other sources. The Broker/Agent providing the information contained herein may or may not have been the Listing and/or Selling Agent.
