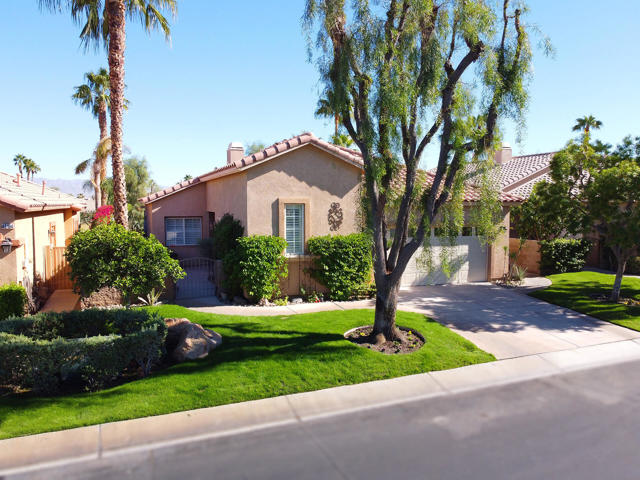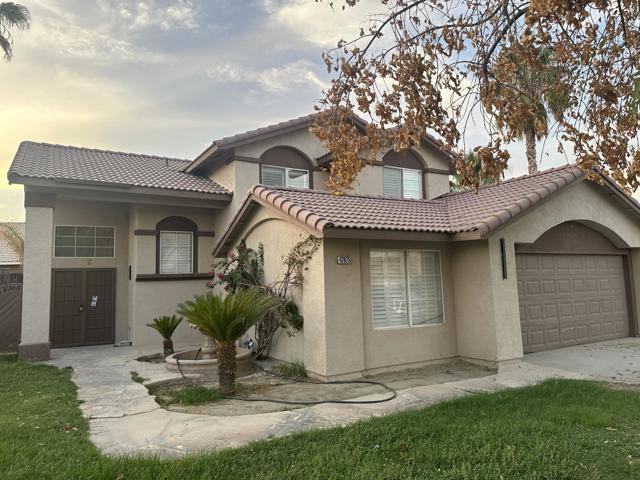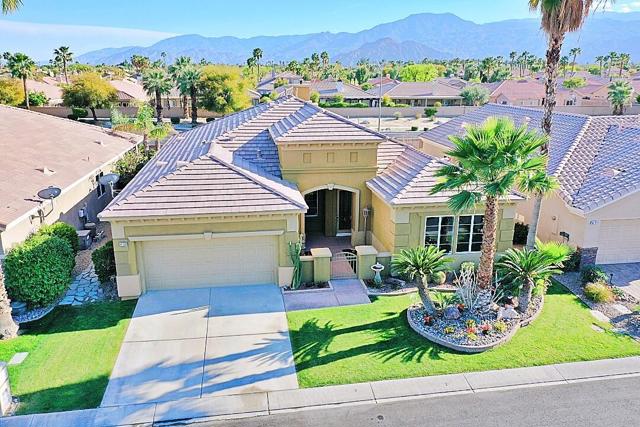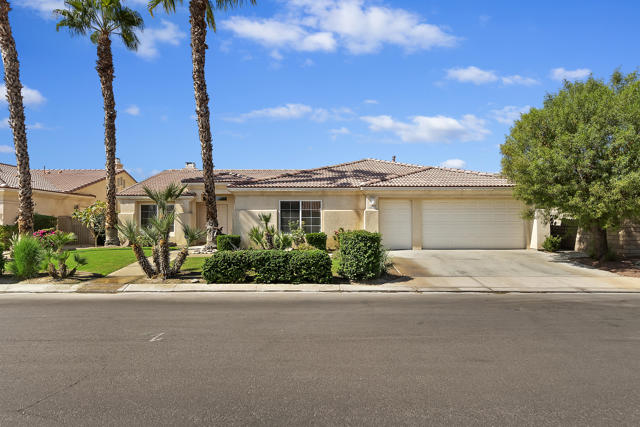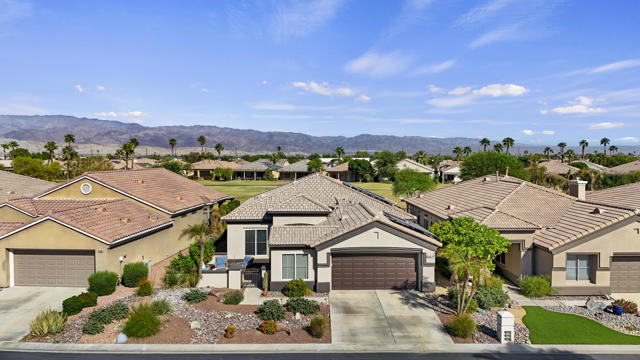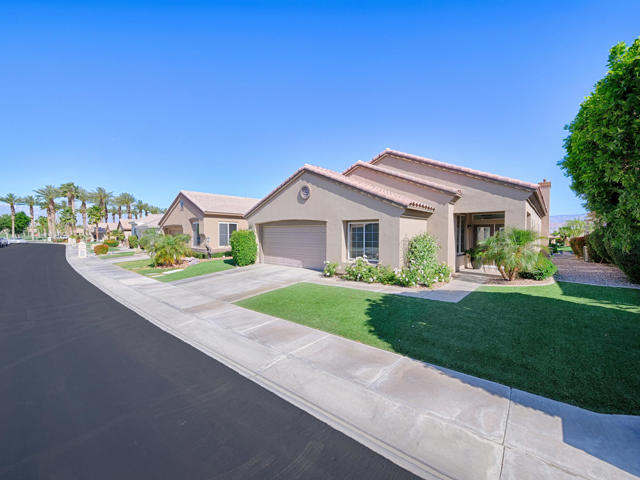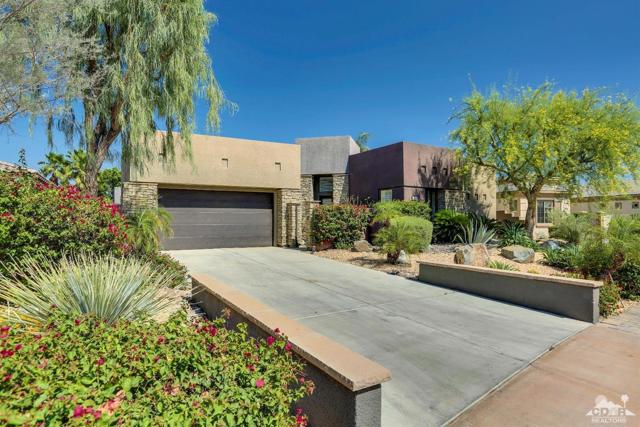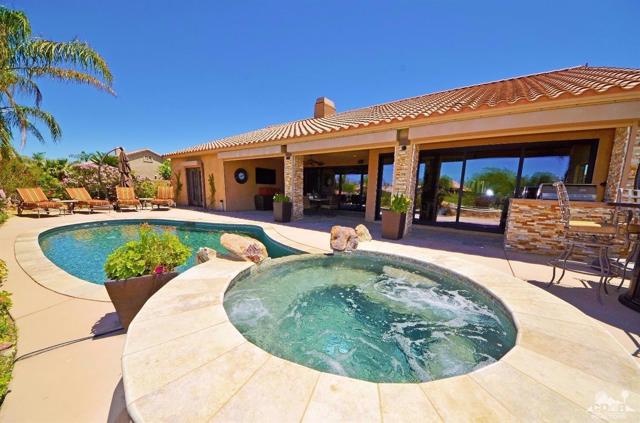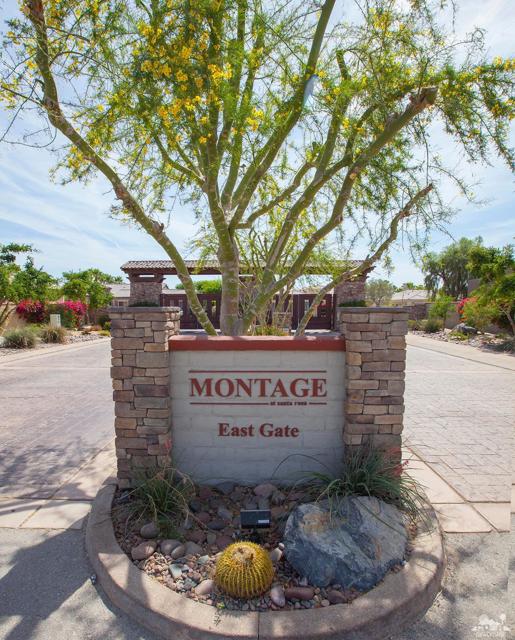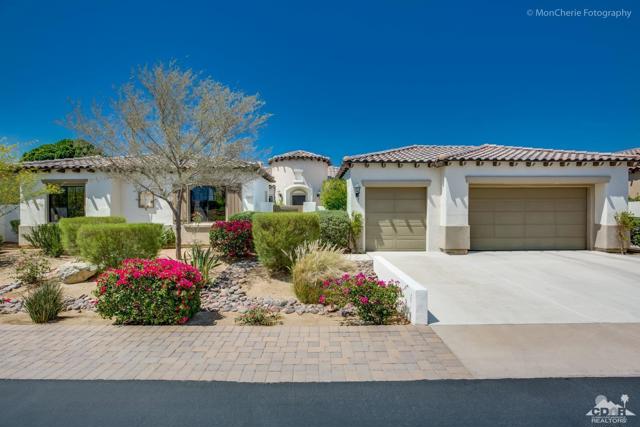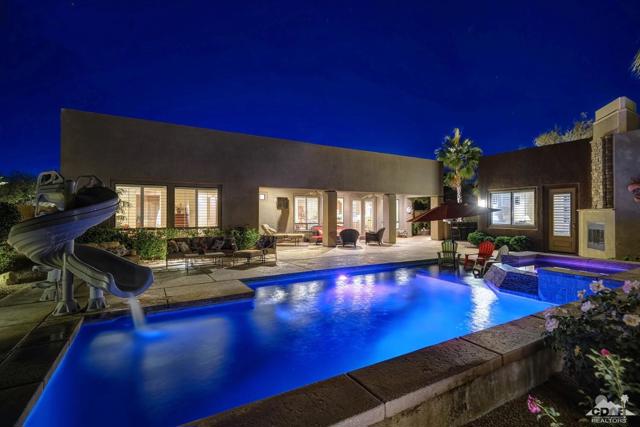45218 Coeur Dalene Drive
Indio, CA 92201
Move In Ready! Welcome to Coeur Dalene, located in the sought-after guard gated community of Indian Springs Golf and Country Club.Here's the Easy Resort Lifestyle you've been looking for! This Beautifully Designed Manhattan Model is a favorite for the Seasonal or Year Round Homeowner. Walk in the Front Door and you're struck by the Open Site Lines with Stunning Fairway and Mountain Views, Elevated above the 4th Green and no cart path behind. This is an Open Great Room floor plan with cozy Fireplace and an Easy Flow from inside to Outdoor Living. Easy for Entertaining with Built-In Stainless BBQ, A Spa large enough for you and all of your friends, and a custom firepit as you dine alfresco. The large Chef's Kitchen features Gas Cooking, Granite Counters and Breakfast Bar connecting the Kitchen with the Great Room.Enjoy coffee in bed as you watch the sunrise over the Fairway. The Primary Suite is spacious with siting area, and flows into a remodeled Spa like Bath, with separate soaking tub and large walk in shower. Two Guest Bedrooms are well separated from the Primary Suite with one as a Casita with private entrance. Jump in your golf cart for an early round of golf on The Fan Favorite, Big Rock Golf Course. Then it's home for a Lazy Afternoon Poolside. This is you, Living Your Best Lifestyle with Community Pools & Spas, Fitness Center & Clubhouse. Life Just Doesn't Get Any Better Than This! Call Today for Your Private Showing.
PROPERTY INFORMATION
| MLS # | 219119696DA | Lot Size | 6,098 Sq. Ft. |
| HOA Fees | $359/Monthly | Property Type | Single Family Residence |
| Price | $ 700,000
Price Per SqFt: $ 353 |
DOM | 378 Days |
| Address | 45218 Coeur Dalene Drive | Type | Residential |
| City | Indio | Sq.Ft. | 1,981 Sq. Ft. |
| Postal Code | 92201 | Garage | 2 |
| County | Riverside | Year Built | 2002 |
| Bed / Bath | 3 / 1 | Parking | 4 |
| Built In | 2002 | Status | Active |
INTERIOR FEATURES
| Has Laundry | Yes |
| Laundry Information | Individual Room |
| Has Fireplace | Yes |
| Fireplace Information | Gas, Living Room |
| Has Appliances | Yes |
| Kitchen Appliances | Dishwasher, Microwave, Refrigerator, Gas Cooktop, Vented Exhaust Fan, Electric Oven |
| Kitchen Information | Granite Counters |
| Kitchen Area | Breakfast Counter / Bar, In Living Room |
| Has Heating | Yes |
| Heating Information | Central, Fireplace(s), Forced Air, Natural Gas |
| Room Information | Great Room, Entry, Primary Suite, Walk-In Closet |
| Has Cooling | Yes |
| Cooling Information | Electric, Central Air |
| Flooring Information | Carpet, Tile |
| InteriorFeatures Information | High Ceilings, Open Floorplan |
| DoorFeatures | Sliding Doors |
| Has Spa | No |
| SpaDescription | Heated, Private, Gunite, In Ground |
| SecuritySafety | 24 Hour Security, Gated Community |
| Bathroom Information | Remodeled, Shower, Separate tub and shower |
EXTERIOR FEATURES
| ExteriorFeatures | Barbecue Private |
| FoundationDetails | Concrete Perimeter, Slab |
| Has Pool | No |
| Has Fence | Yes |
| Fencing | Block |
| Has Sprinklers | Yes |
WALKSCORE
MAP
MORTGAGE CALCULATOR
- Principal & Interest:
- Property Tax: $747
- Home Insurance:$119
- HOA Fees:$359
- Mortgage Insurance:
PRICE HISTORY
| Date | Event | Price |
| 11/09/2024 | Listed | $700,000 |

Topfind Realty
REALTOR®
(844)-333-8033
Questions? Contact today.
Use a Topfind agent and receive a cash rebate of up to $7,000
Indio Similar Properties
Listing provided courtesy of Cathi Walter, Bennion Deville Homes. Based on information from California Regional Multiple Listing Service, Inc. as of #Date#. This information is for your personal, non-commercial use and may not be used for any purpose other than to identify prospective properties you may be interested in purchasing. Display of MLS data is usually deemed reliable but is NOT guaranteed accurate by the MLS. Buyers are responsible for verifying the accuracy of all information and should investigate the data themselves or retain appropriate professionals. Information from sources other than the Listing Agent may have been included in the MLS data. Unless otherwise specified in writing, Broker/Agent has not and will not verify any information obtained from other sources. The Broker/Agent providing the information contained herein may or may not have been the Listing and/or Selling Agent.
