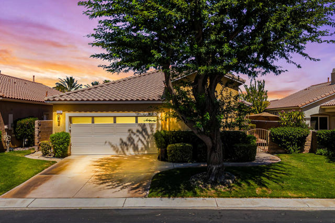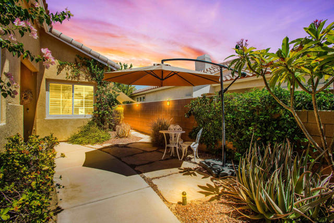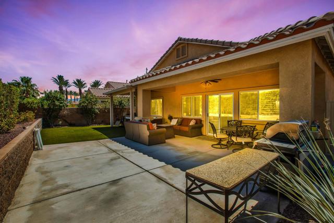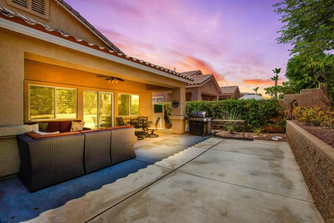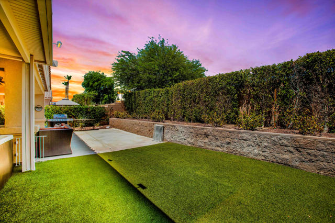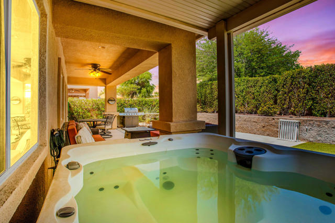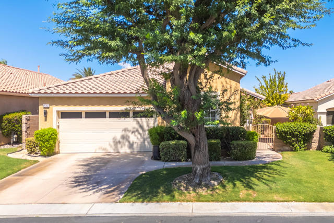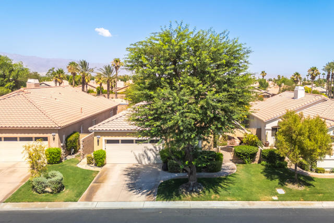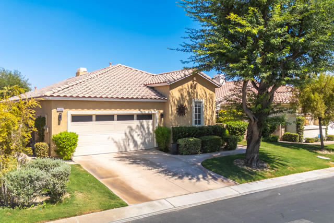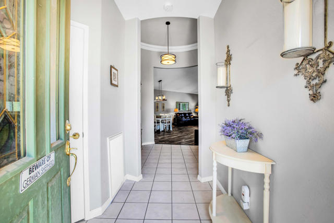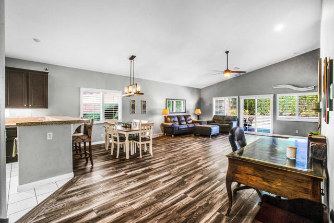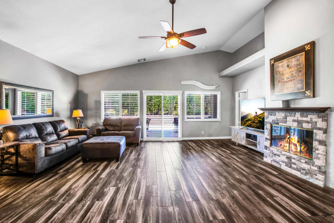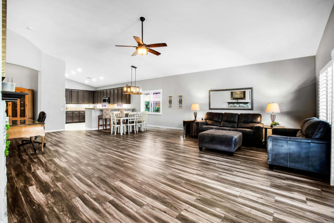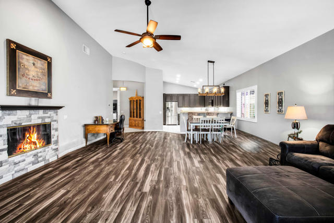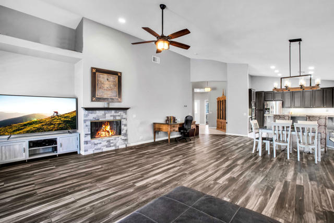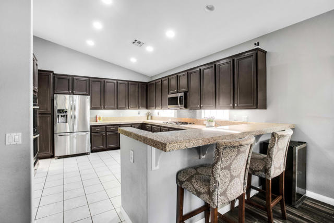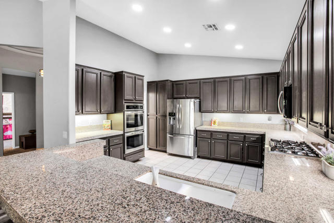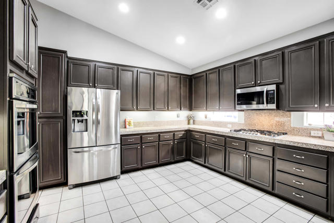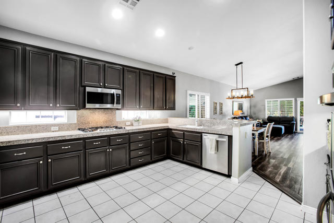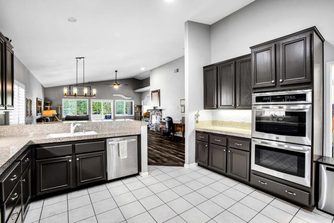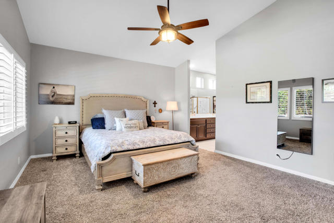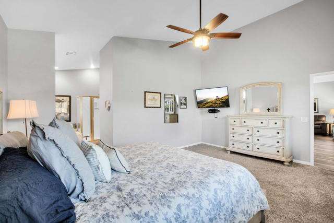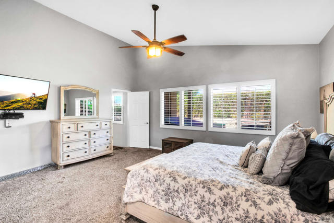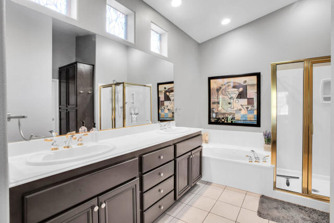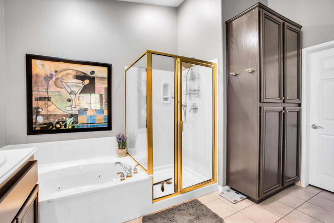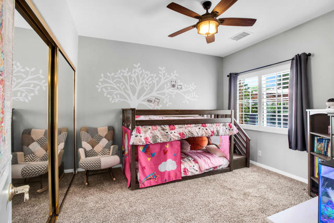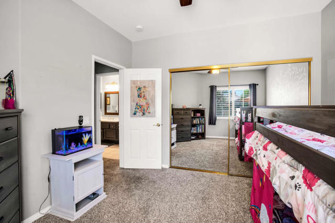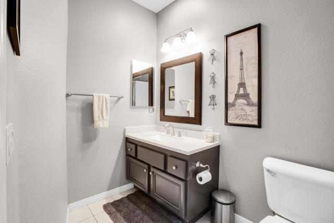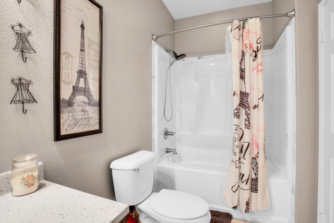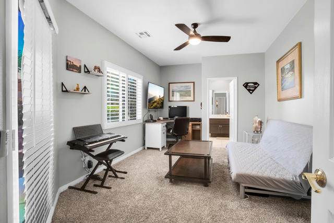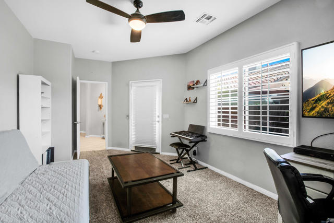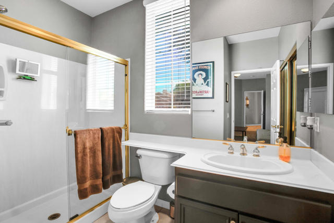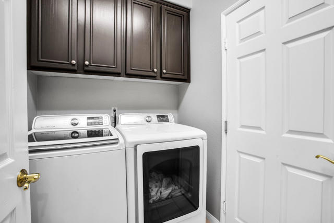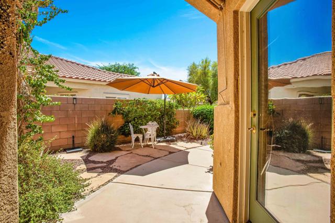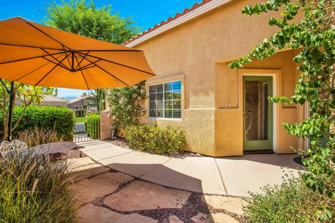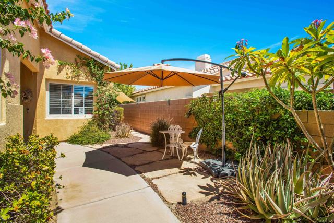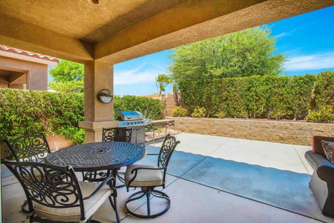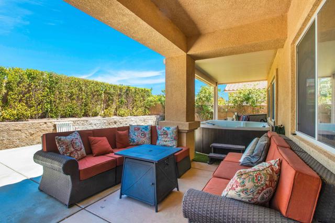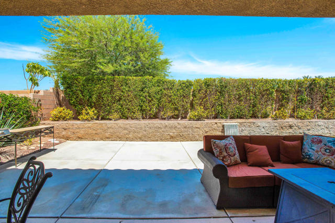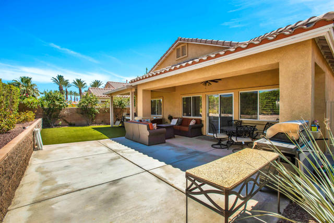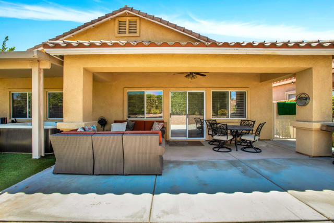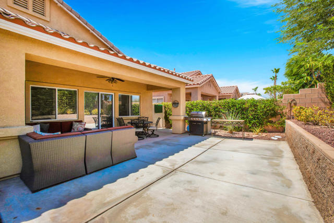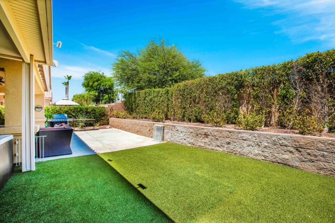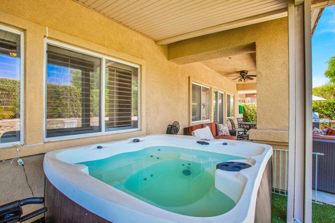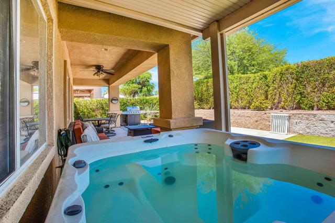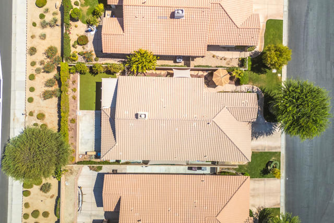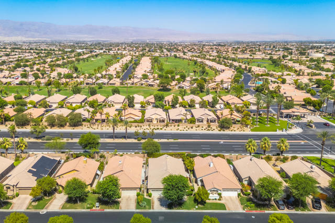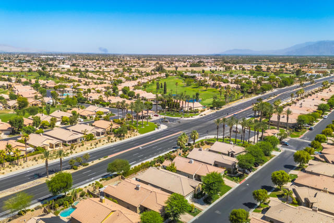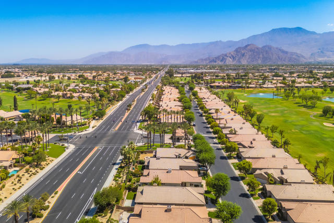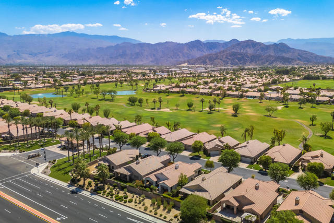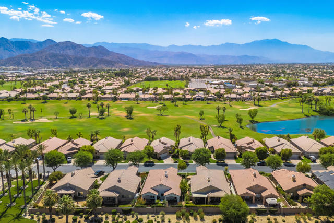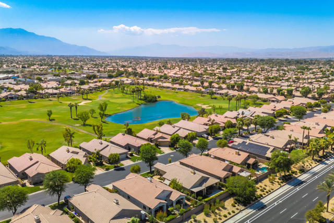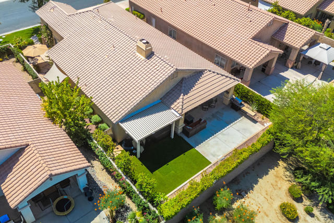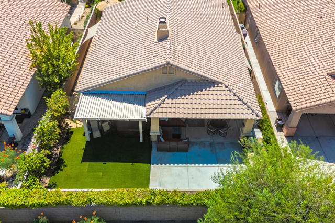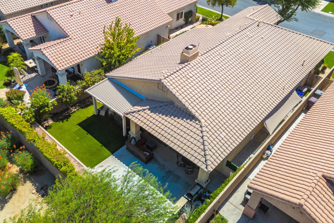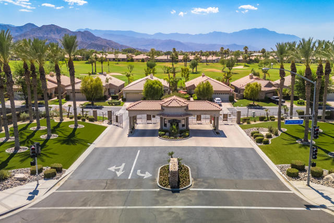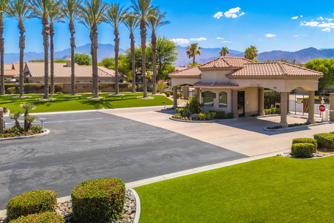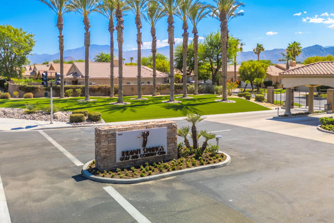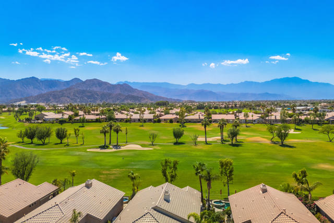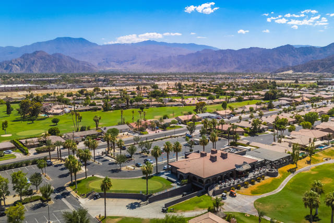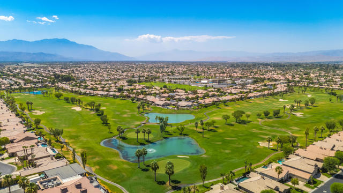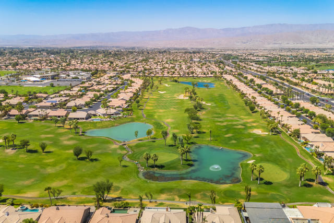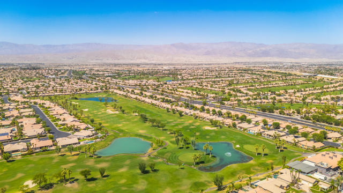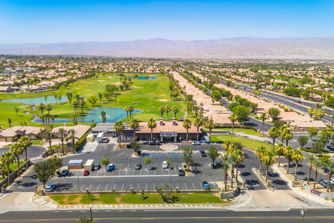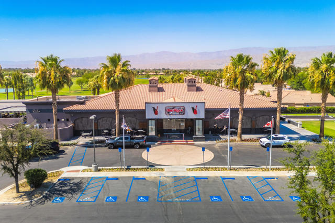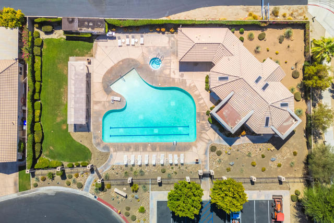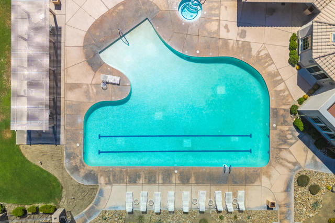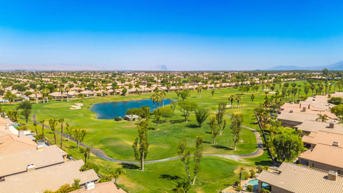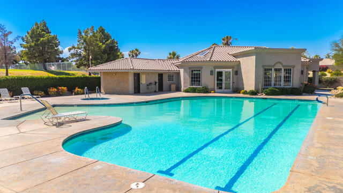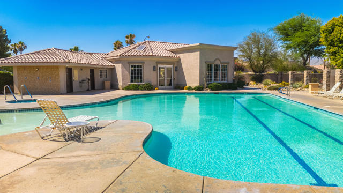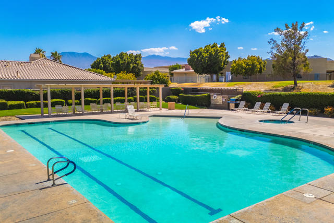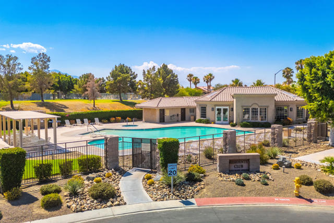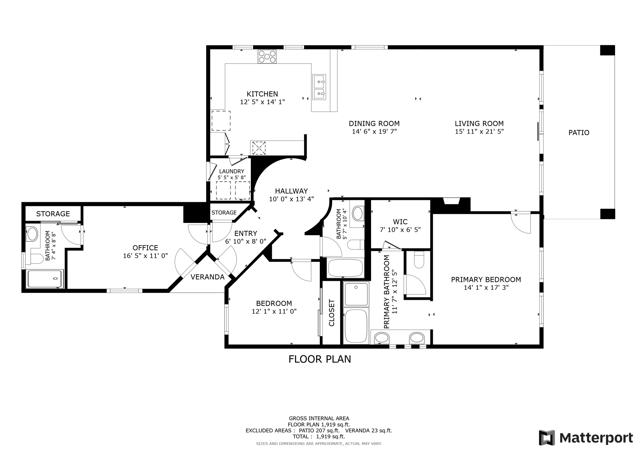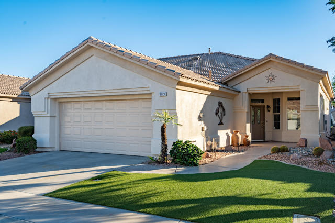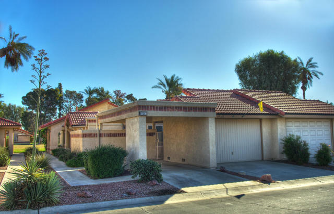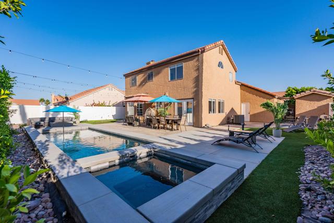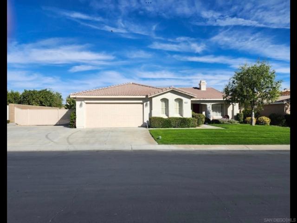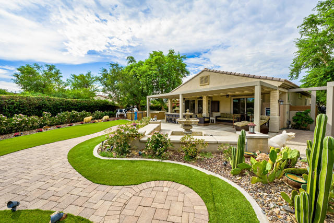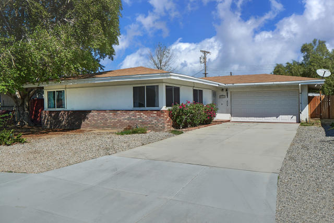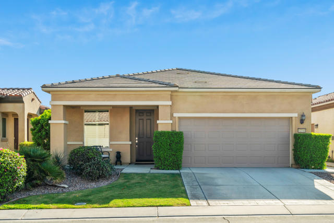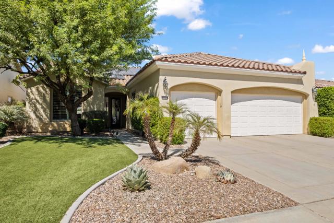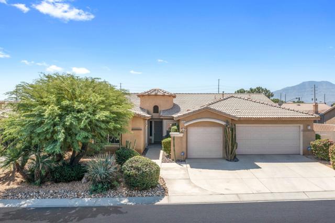45362 Big Canyon Street
Indio, CA 92201
Welcome to your new home in the very desirable Indian Springs, one of the most pristine and centrally located communities. This meticulously maintained residence has been remodeled with no stone left unturned. It's built to endure - with upgraded wood - like tile flooring and space for days. Step inside to find a nearly 2,000 square foot retreat with chef's amenities in the kitchen such as built-in stainless steel appliances, granite countertops, updated cabinets, and expansive counterspace. This is the Manhattan plan which is the incredible layout for entertaining or relaxing with guests. The cook in the family will appreciate the seamless view of the great room, making it easy to stay connected while preparing meals. This open design creates a welcoming and airy atmosphere of privacy with three generous bedrooms and three bathrooms. The peaceful master suite is located at the rear, with a soaking tub and large custom closet. Two additional bedrooms are big & the third has an en suite bathroom and attached guest casita with a private entrance and cheerful courtyard view, making it a fitting extra bedroom, den, office, or studio. Outdoors includes private jacuzzi! Indian Springs HOA includes pools, gyms, wifi, cable, front landscaping, and discounted golf for residents. Whether you're looking for a permanent residence or a very rentable vacation retreat, this retreat offers everything you need - & more, to enjoy the best of desert living. Come see today & make an offer ASAP
PROPERTY INFORMATION
| MLS # | 219113978PS | Lot Size | 6,098 Sq. Ft. |
| HOA Fees | $359/Monthly | Property Type | Single Family Residence |
| Price | $ 499,000
Price Per SqFt: $ 252 |
DOM | 500 Days |
| Address | 45362 Big Canyon Street | Type | Residential |
| City | Indio | Sq.Ft. | 1,981 Sq. Ft. |
| Postal Code | 92201 | Garage | 2 |
| County | Riverside | Year Built | 2003 |
| Bed / Bath | 3 / 3 | Parking | 4 |
| Built In | 2003 | Status | Active |
INTERIOR FEATURES
| Has Laundry | Yes |
| Laundry Information | Individual Room |
| Has Fireplace | Yes |
| Fireplace Information | Gas, Masonry, Great Room |
| Has Appliances | Yes |
| Kitchen Appliances | Convection Oven, Water Line to Refrigerator, Self Cleaning Oven, Refrigerator, Microwave, Gas Cooktop, Vented Exhaust Fan, Electric Oven, Disposal, Gas Water Heater, Range Hood |
| Kitchen Information | Granite Counters, Remodeled Kitchen |
| Kitchen Area | Breakfast Counter / Bar, In Living Room, Dining Ell, Dining Room |
| Has Heating | Yes |
| Heating Information | Central, Fireplace(s), Forced Air, Natural Gas |
| Room Information | Great Room, Living Room, Entry, Retreat, Walk-In Closet, Primary Suite |
| Has Cooling | Yes |
| Cooling Information | Central Air |
| Flooring Information | Carpet, Tile |
| InteriorFeatures Information | Cathedral Ceiling(s), Open Floorplan, High Ceilings |
| DoorFeatures | Sliding Doors |
| Has Spa | No |
| SpaDescription | Heated, Private, Above Ground |
| WindowFeatures | Double Pane Windows, Screens |
| SecuritySafety | Gated Community |
| Bathroom Information | Vanity area, Separate tub and shower, Jetted Tub |
EXTERIOR FEATURES
| FoundationDetails | Block, Permanent, Slab |
| Roof | Concrete, Tile |
| Has Pool | Yes |
| Pool | Gunite, In Ground, Community, Electric Heat |
| Has Patio | Yes |
| Patio | Concrete, Covered |
| Has Fence | Yes |
| Fencing | Block |
| Has Sprinklers | Yes |
WALKSCORE
MAP
MORTGAGE CALCULATOR
- Principal & Interest:
- Property Tax: $532
- Home Insurance:$119
- HOA Fees:$359
- Mortgage Insurance:
PRICE HISTORY
| Date | Event | Price |
| 07/08/2024 | Listed | $585,000 |

Topfind Realty
REALTOR®
(844)-333-8033
Questions? Contact today.
Use a Topfind agent and receive a cash rebate of up to $2,495
Indio Similar Properties
Listing provided courtesy of Lea Wiviott Boracchia, Wealth Partners Real Estate. Based on information from California Regional Multiple Listing Service, Inc. as of #Date#. This information is for your personal, non-commercial use and may not be used for any purpose other than to identify prospective properties you may be interested in purchasing. Display of MLS data is usually deemed reliable but is NOT guaranteed accurate by the MLS. Buyers are responsible for verifying the accuracy of all information and should investigate the data themselves or retain appropriate professionals. Information from sources other than the Listing Agent may have been included in the MLS data. Unless otherwise specified in writing, Broker/Agent has not and will not verify any information obtained from other sources. The Broker/Agent providing the information contained herein may or may not have been the Listing and/or Selling Agent.
