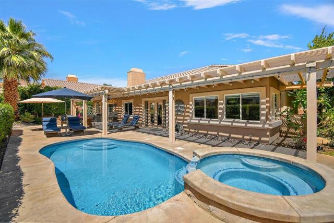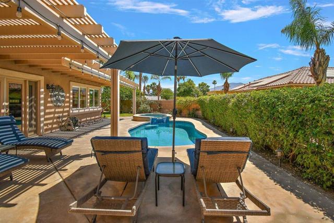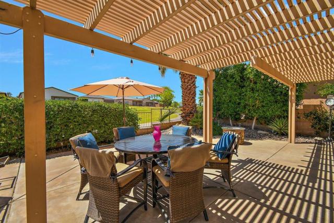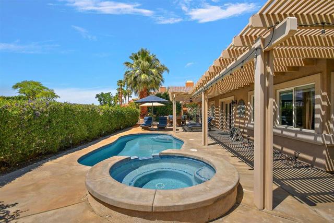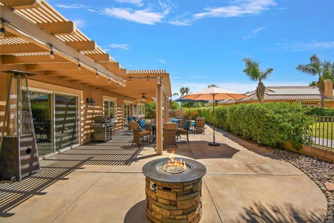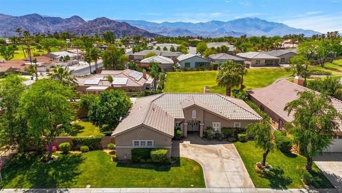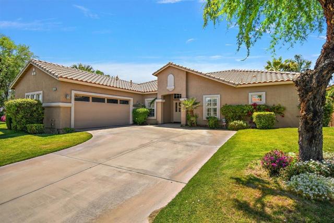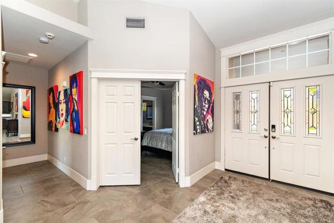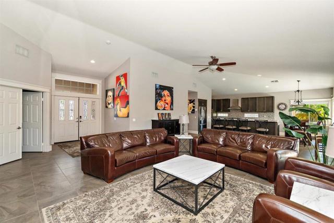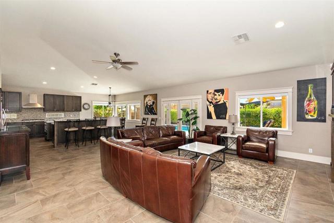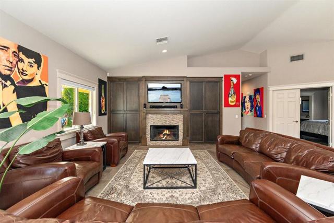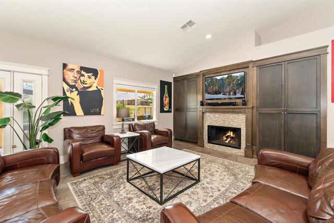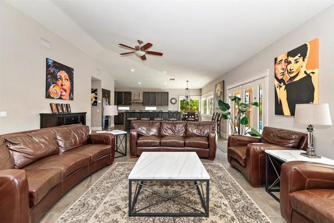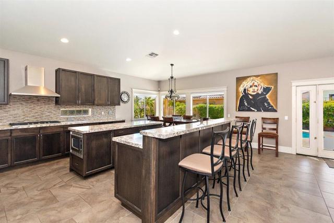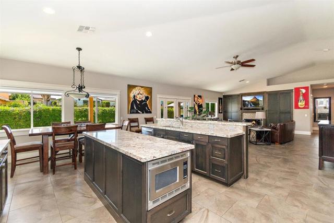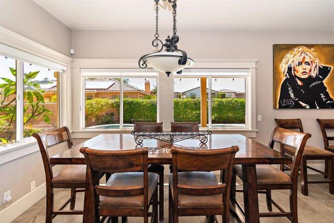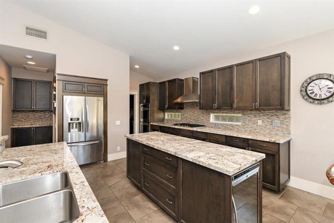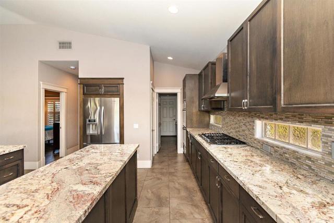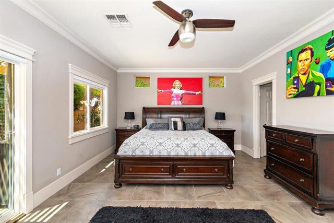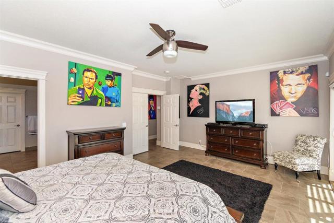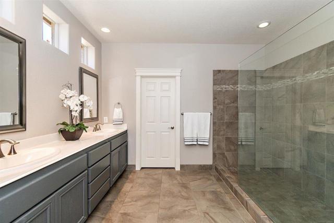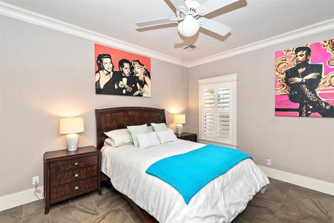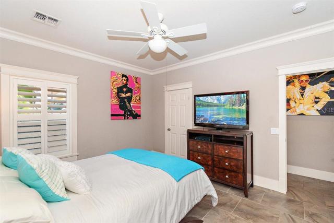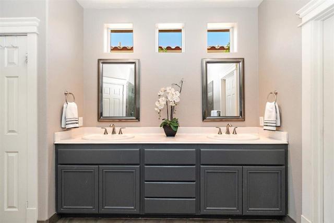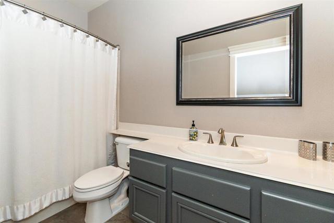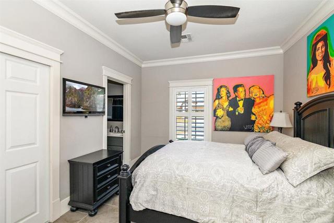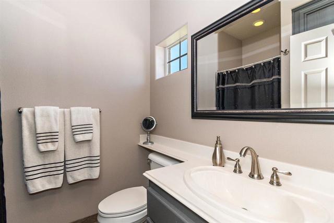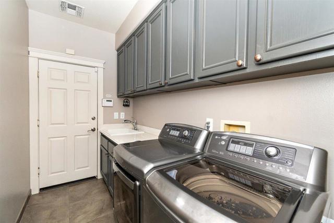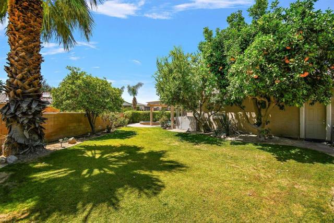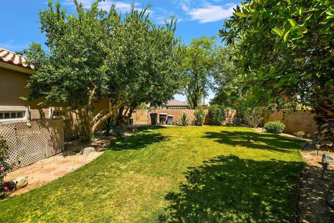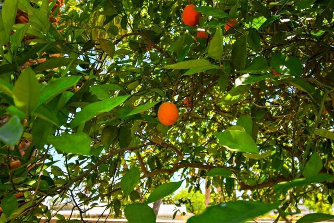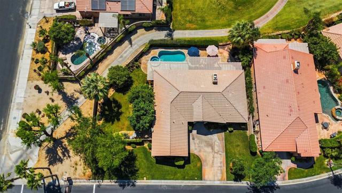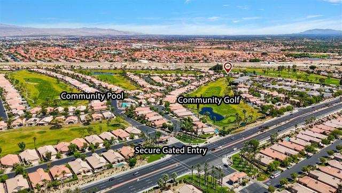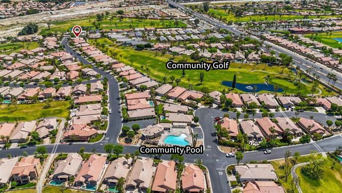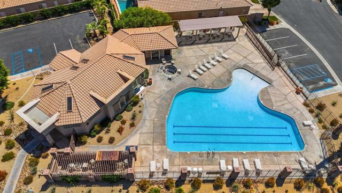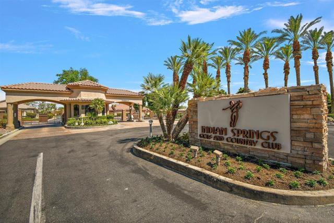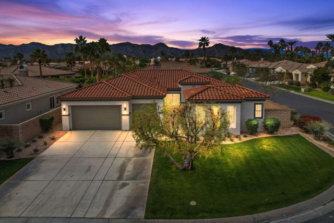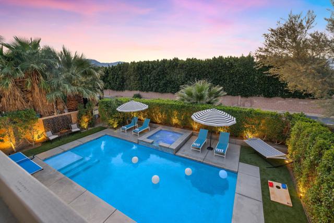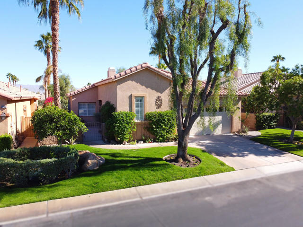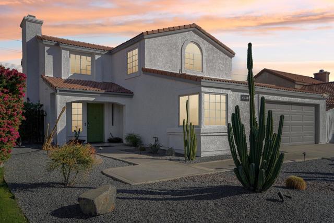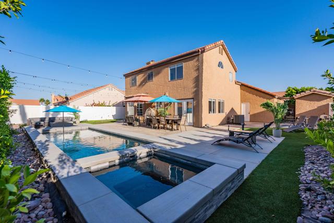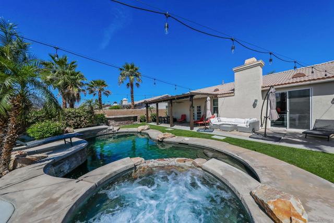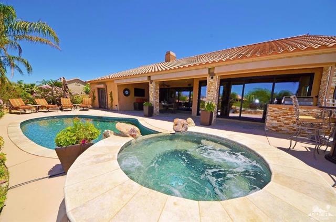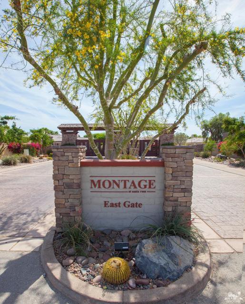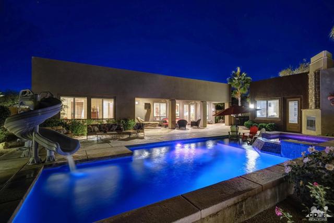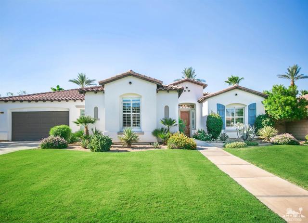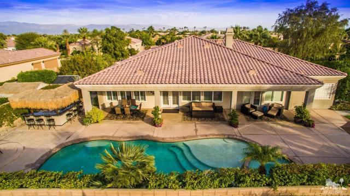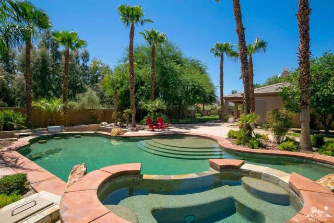45935 Spyglass Hill Street
Indio, CA 92201
Experience luxury living at its finest in this Remodeled 3 bed 3 bath home located on the 2nd hole at Indian Springs Country Club & Big Rock Pub. As you enter this popular spacious Malibu plan, custom design adorns, you'll be greeted with tile flooring that seamlessly flows throughout. A spacious gourmet kitchen with custom cabinetry, dual granite Islands, KitchenAid stainless steel appliances, bar top seating, wine fridge, dining area overlooking the open living space. Perfect for indoor outdoor entertaining plus the large side yard w/ fruit trees a perfect game area for the kids or puppy to play! Designer style features include crown molding, shutters, ceiling fans remodeled oversize shower in primary bathroom dual vanity and walk in closet. Cozy up by the fireplace on chilly evenings and wake to the beauty of your private rear patio with Pool & Spa, misting system a partial covered patio perfect for outdoor dining and relaxation by the pool. Indoor laundry room, 2-car garage, close to Fitness Ctr, the owner only security gate for easy access to your home. HOA: Front yard landscape, Frontier TV-HBO & Showtime, Wi-Fi, Fitness Ctr, community Pool and Spa. 24-hour security & a short walk to Big Rock Pub and Golf. Great location to Dining, Shopping, lower electricity costs with IID. Welcome home!
PROPERTY INFORMATION
| MLS # | 219117393DA | Lot Size | 7,405 Sq. Ft. |
| HOA Fees | $359/Monthly | Property Type | Single Family Residence |
| Price | $ 749,000
Price Per SqFt: $ 353 |
DOM | 420 Days |
| Address | 45935 Spyglass Hill Street | Type | Residential |
| City | Indio | Sq.Ft. | 2,122 Sq. Ft. |
| Postal Code | 92201 | Garage | 2 |
| County | Riverside | Year Built | 2001 |
| Bed / Bath | 3 / 3 | Parking | 2 |
| Built In | 2001 | Status | Active |
INTERIOR FEATURES
| Has Laundry | Yes |
| Laundry Information | Individual Room |
| Has Fireplace | Yes |
| Fireplace Information | Gas Starter, Living Room |
| Has Appliances | Yes |
| Kitchen Appliances | Gas Range, Microwave, Refrigerator, Dishwasher, Range Hood |
| Kitchen Information | Granite Counters, Remodeled Kitchen, Kitchen Island |
| Kitchen Area | Breakfast Counter / Bar, Dining Room |
| Has Heating | Yes |
| Heating Information | Central |
| Room Information | Great Room |
| Has Cooling | Yes |
| Cooling Information | Central Air |
| Flooring Information | Tile |
| InteriorFeatures Information | Crown Molding, Open Floorplan, High Ceilings, Partially Furnished |
| DoorFeatures | Double Door Entry |
| Has Spa | No |
| SpaDescription | Private, In Ground |
| WindowFeatures | Shutters |
| SecuritySafety | 24 Hour Security, Gated Community |
| Bathroom Information | Remodeled |
EXTERIOR FEATURES
| Has Pool | Yes |
| Pool | In Ground, Private |
| Has Patio | Yes |
| Patio | Covered |
| Has Sprinklers | Yes |
WALKSCORE
MAP
MORTGAGE CALCULATOR
- Principal & Interest:
- Property Tax: $799
- Home Insurance:$119
- HOA Fees:$359
- Mortgage Insurance:
PRICE HISTORY
| Date | Event | Price |
| 09/26/2024 | Listed | $749,000 |

Topfind Realty
REALTOR®
(844)-333-8033
Questions? Contact today.
Use a Topfind agent and receive a cash rebate of up to $7,490
Indio Similar Properties
Listing provided courtesy of Diane Clervi-Gillis, Bennion Deville Homes. Based on information from California Regional Multiple Listing Service, Inc. as of #Date#. This information is for your personal, non-commercial use and may not be used for any purpose other than to identify prospective properties you may be interested in purchasing. Display of MLS data is usually deemed reliable but is NOT guaranteed accurate by the MLS. Buyers are responsible for verifying the accuracy of all information and should investigate the data themselves or retain appropriate professionals. Information from sources other than the Listing Agent may have been included in the MLS data. Unless otherwise specified in writing, Broker/Agent has not and will not verify any information obtained from other sources. The Broker/Agent providing the information contained herein may or may not have been the Listing and/or Selling Agent.
