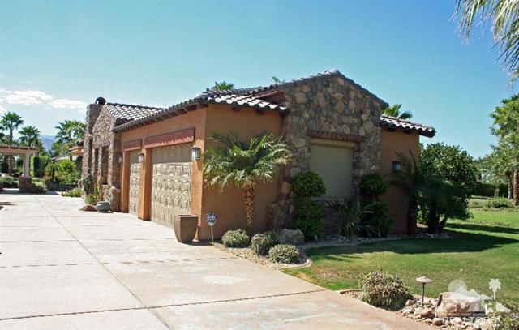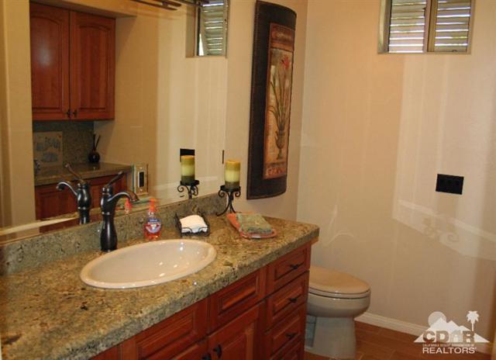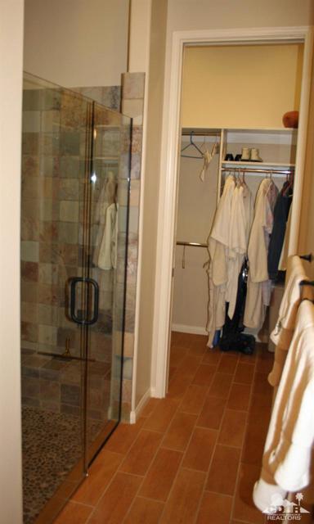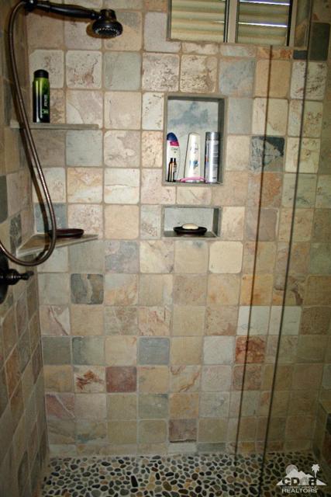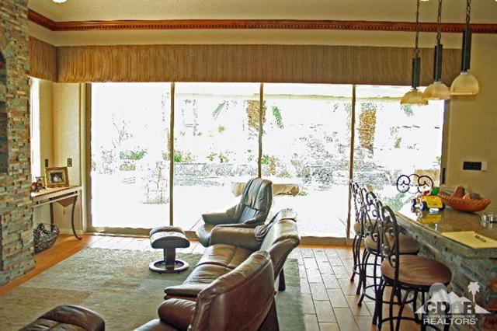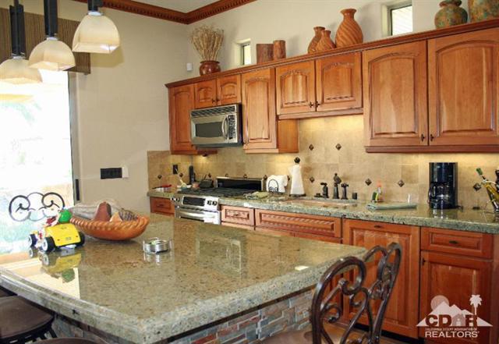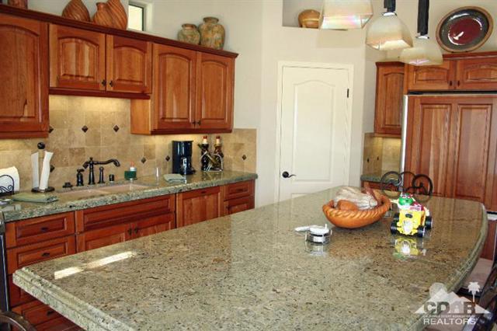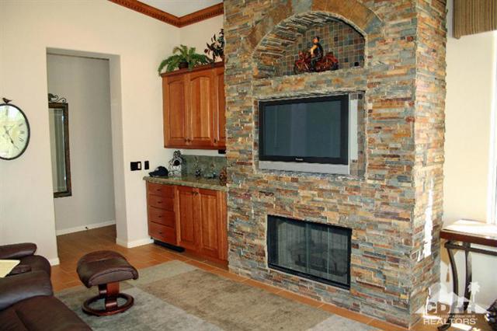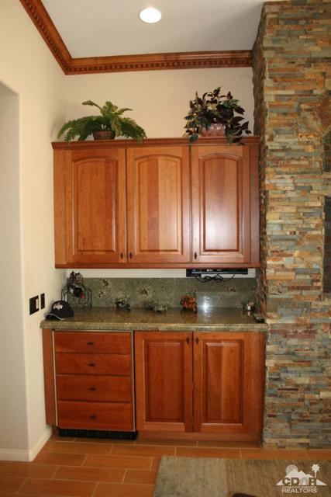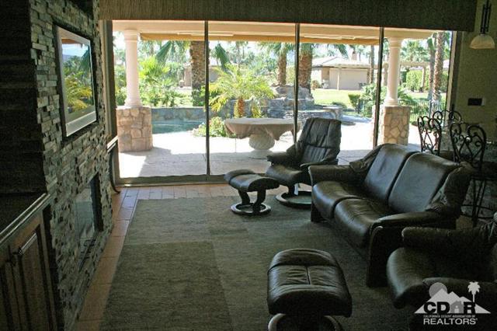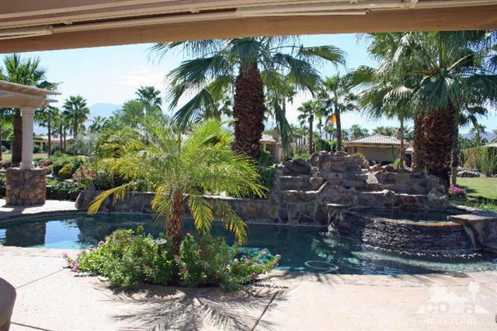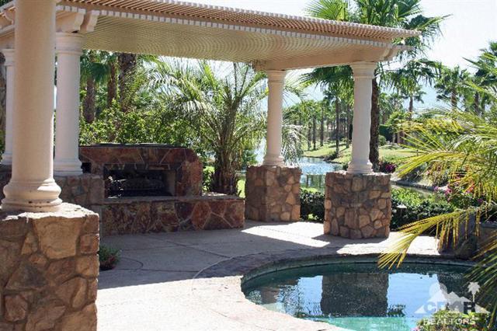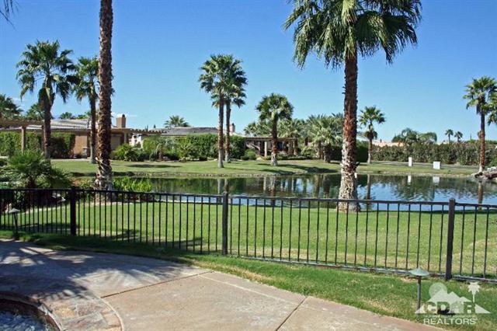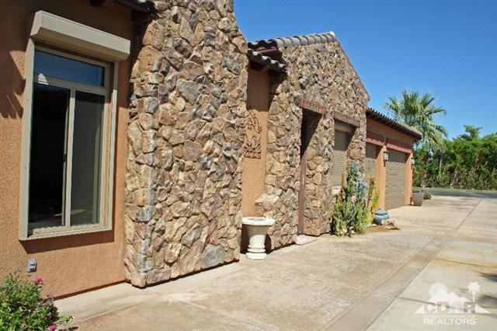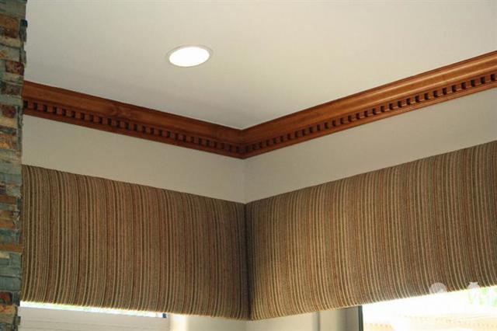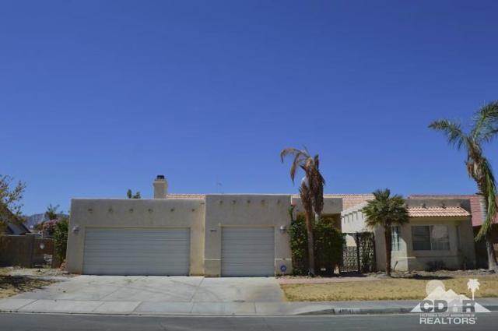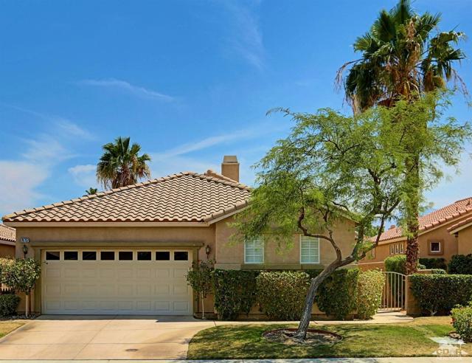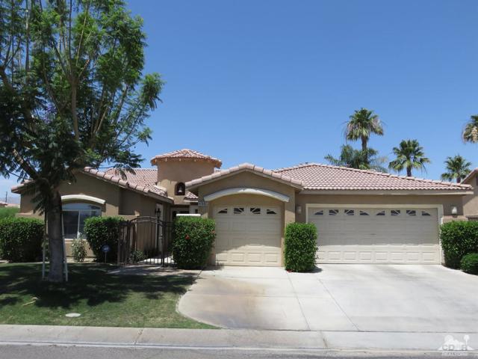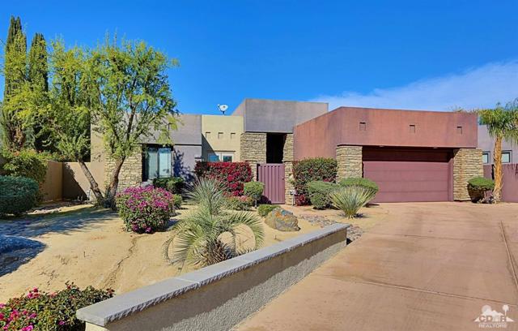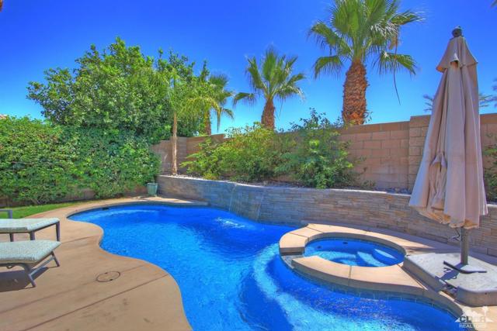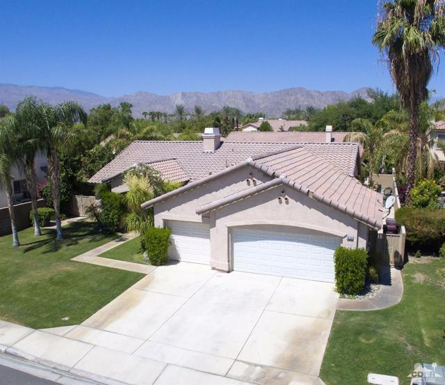48170 Hjorth Street #141
Indio, CA 92203
Sold
Public records indicate 830 sq ft living area. Wonderful end unit with West Facing views with public record square footage of 610 sq ft. This villa has upgraded interior finishes with a gourmet kitchen. Custom crown molding. Luxury bath has a huge walk in shower. Enjoy a large living area with stone fireplace and built-ins. Outdoor living is supreme with this well-located lot--large patios area, covered patio, outdoor fireplace, salt system pool and spa. This villa has a large 1.5 car garage.
PROPERTY INFORMATION
| MLS # | 217013242DA | Lot Size | 8,712 Sq. Ft. |
| HOA Fees | $625/Monthly | Property Type | N/A |
| Price | $ 475,000
Price Per SqFt: $ 572 |
DOM | 3109 Days |
| Address | 48170 Hjorth Street #141 | Type | Residential |
| City | Indio | Sq.Ft. | 830 Sq. Ft. |
| Postal Code | 92203 | Garage | 1 |
| County | Riverside | Year Built | 2007 |
| Bed / Bath | 0 / 1 | Parking | 2 |
| Built In | 2007 | Status | Closed |
| Sold Date | 2017-09-28 |
INTERIOR FEATURES
| Has Fireplace | Yes |
| Fireplace Information | Masonry, Living Room |
| Has Appliances | Yes |
| Kitchen Appliances | Microwave, Refrigerator, Disposal |
| Kitchen Area | Breakfast Counter / Bar |
| Has Heating | Yes |
| Room Information | Great Room |
| Has Cooling | Yes |
| Flooring Information | Tile |
| InteriorFeatures Information | Crown Molding |
| Has Spa | No |
| SpaDescription | Private, In Ground |
| SecuritySafety | Gated Community |
| Bathroom Information | Tile Counters |
EXTERIOR FEATURES
| Roof | Concrete, Tile |
| Has Pool | Yes |
| Pool | Waterfall, In Ground, Pebble, Electric Heat |
| Has Patio | Yes |
| Patio | Concrete |
WALKSCORE
MAP
MORTGAGE CALCULATOR
- Principal & Interest:
- Property Tax: $507
- Home Insurance:$119
- HOA Fees:$625
- Mortgage Insurance:
PRICE HISTORY
| Date | Event | Price |
| 09/27/2017 | Listed | $445,000 |
| 05/04/2017 | Listed | $475,000 |

Topfind Realty
REALTOR®
(844)-333-8033
Questions? Contact today.
Interested in buying or selling a home similar to 48170 Hjorth Street #141?
Listing provided courtesy of Earl Moser, Bennion Deville Homes. Based on information from California Regional Multiple Listing Service, Inc. as of #Date#. This information is for your personal, non-commercial use and may not be used for any purpose other than to identify prospective properties you may be interested in purchasing. Display of MLS data is usually deemed reliable but is NOT guaranteed accurate by the MLS. Buyers are responsible for verifying the accuracy of all information and should investigate the data themselves or retain appropriate professionals. Information from sources other than the Listing Agent may have been included in the MLS data. Unless otherwise specified in writing, Broker/Agent has not and will not verify any information obtained from other sources. The Broker/Agent providing the information contained herein may or may not have been the Listing and/or Selling Agent.
