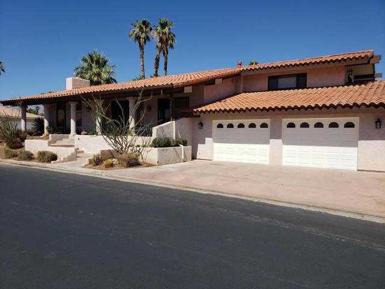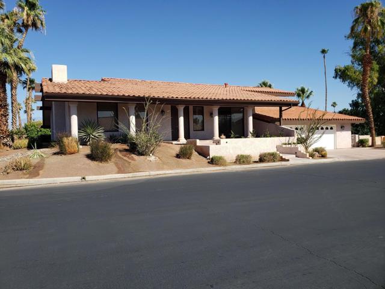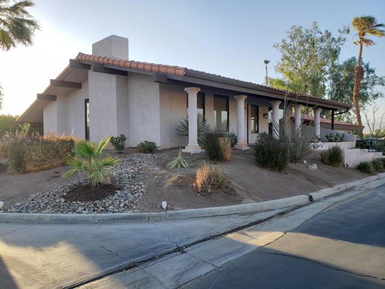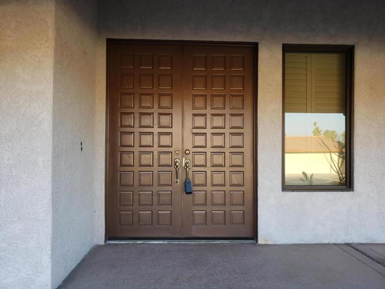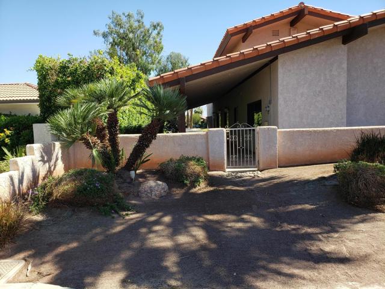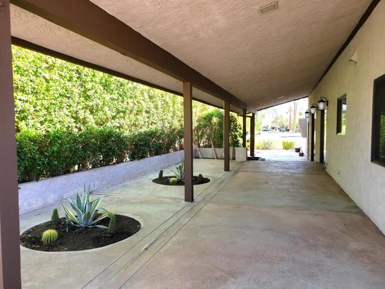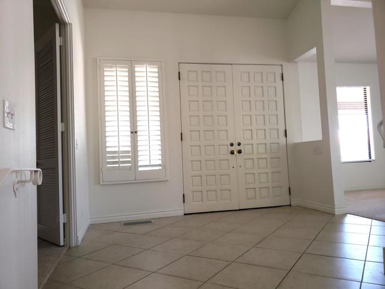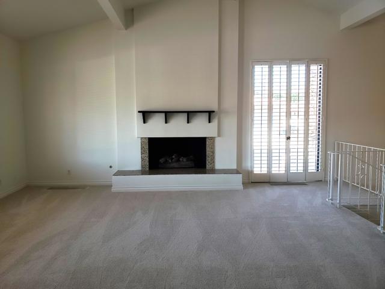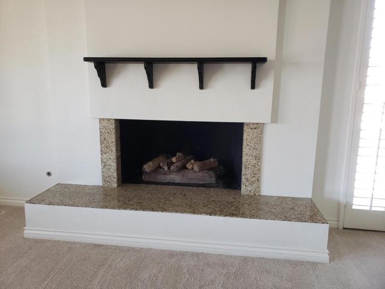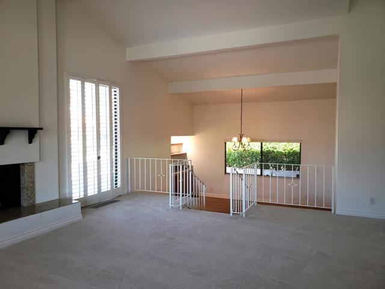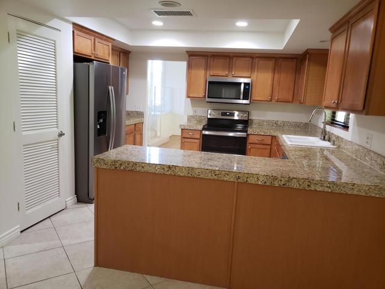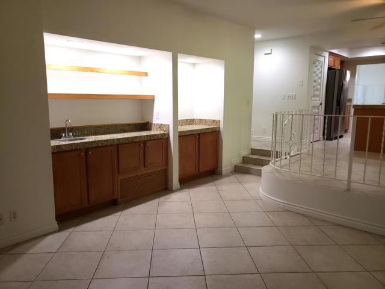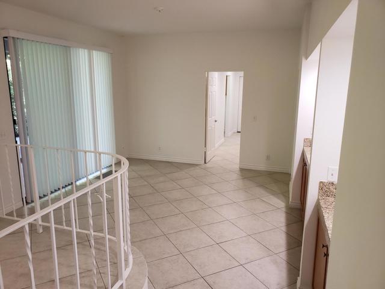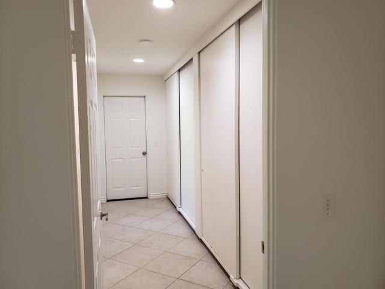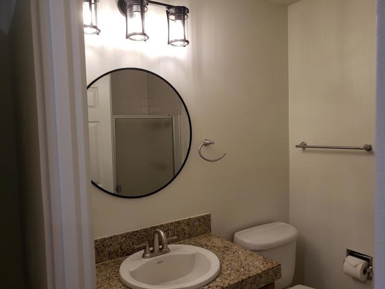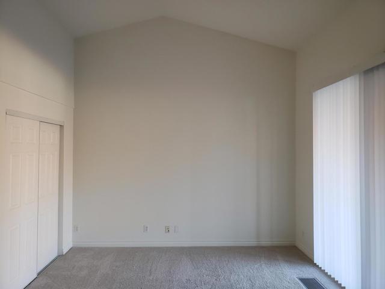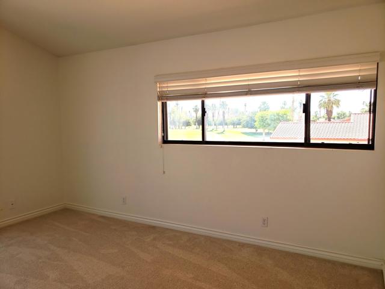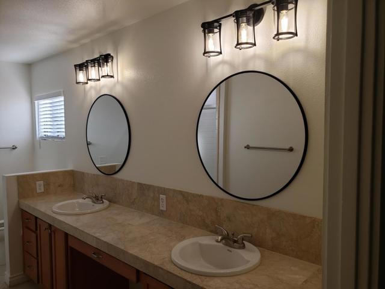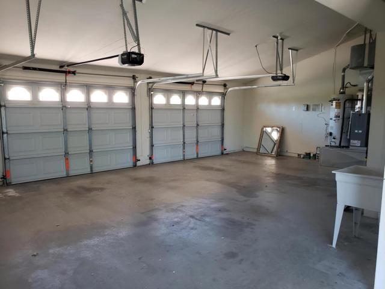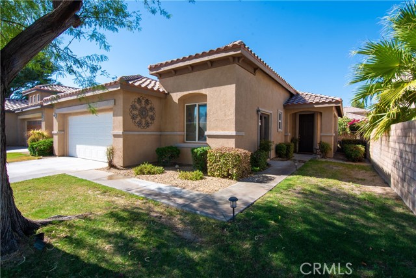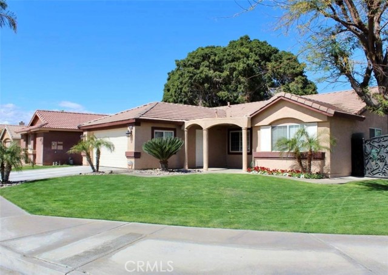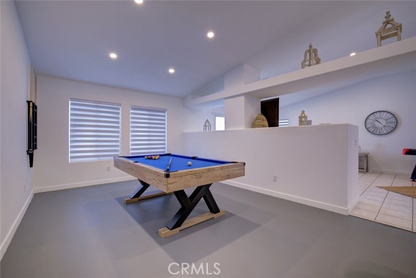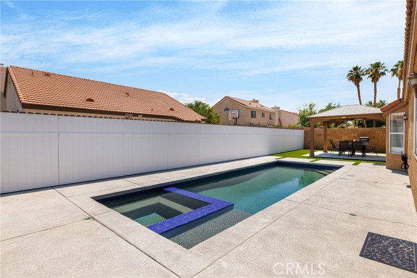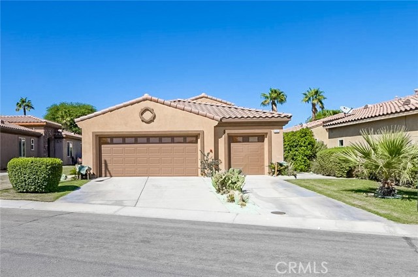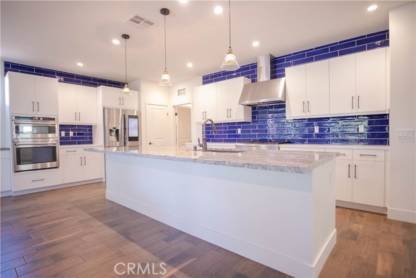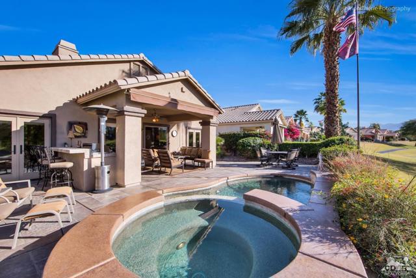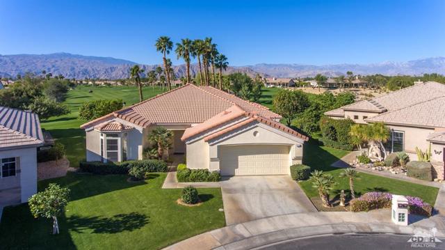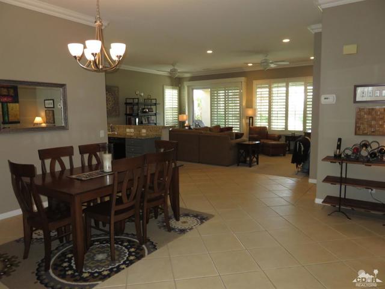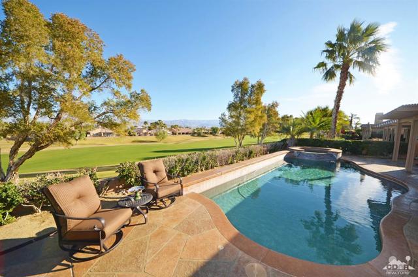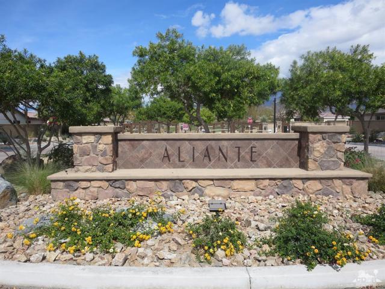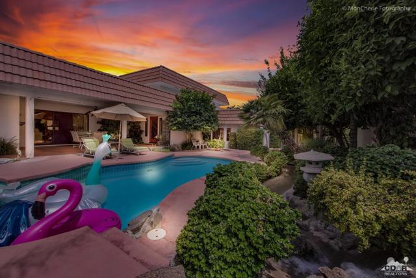48289 Disney Drive
Indio, CA 92201
Sold
***WHAT A STEAL!*** Beautiful custom home, completely renovated, 3 BR, 3 BA home located on the 3rd green of the Indian course in Indian Palms with one of the lowest HOAs in the community ($75 per month!). Fresh new paint throughout with all new carpeting, new laminate floor in dining room, new window treatments, new kitchen appliances (refrigerator, oven, microwave, and dishwasher), brand new water heater, new bathroom lights & mirrors, new paint on trim, doors, and garage doors outside, new exterior lighting, and new landscaping. Multi-level with 2 bedrooms and 2 baths upstairs for privacy and one bedroom down that can be used as a home office. Formal dining room + eating nook off kitchen. Formal living room + family room with wet bars. Inside laundry. Primary bedroom has private balcony with view of golf course, and double vanity bathroom. Large, shaded back patio affords plenty of room to relax or entertain. Tons of storage throughout including walk-in pantry in kitchen, linen closets upstairs & down, wet bar cabinets in family & dining room, primary bedroom has double sets of mirrored closets, hallway closets upstairs & down, extra large double-car garage plus golf cart garage. Entry level foyer, living, dining, and 3rd bedroom boast cathedral ceilings. Very spacious feeling throughout the entire house.
PROPERTY INFORMATION
| MLS # | 219110822DA | Lot Size | 9,148 Sq. Ft. |
| HOA Fees | $82/Monthly | Property Type | Single Family Residence |
| Price | $ 515,000
Price Per SqFt: $ 215 |
DOM | 577 Days |
| Address | 48289 Disney Drive | Type | Residential |
| City | Indio | Sq.Ft. | 2,392 Sq. Ft. |
| Postal Code | 92201 | Garage | 3 |
| County | Riverside | Year Built | 1981 |
| Bed / Bath | 3 / 2 | Parking | 8 |
| Built In | 1981 | Status | Closed |
| Sold Date | 2024-06-04 |
INTERIOR FEATURES
| Has Laundry | Yes |
| Laundry Information | Individual Room |
| Has Fireplace | Yes |
| Fireplace Information | Decorative, Gas, Raised Hearth, Living Room |
| Has Appliances | Yes |
| Kitchen Appliances | Dishwasher, Electric Cooktop, Microwave, Electric Oven, Electric Range, Water Line to Refrigerator, Refrigerator, Ice Maker, Disposal, Electric Cooking, Gas Water Heater |
| Kitchen Information | Granite Counters, Remodeled Kitchen |
| Kitchen Area | Breakfast Nook, Dining Room |
| Has Heating | Yes |
| Heating Information | Central, Forced Air, Fireplace(s), Natural Gas |
| Room Information | Den, Bonus Room, Walk-In Pantry, Utility Room, Living Room, Family Room, Entry, Primary Suite |
| Has Cooling | Yes |
| Cooling Information | Electric |
| Flooring Information | Carpet, Laminate, Tile |
| InteriorFeatures Information | Bar, Wet Bar, Two Story Ceilings, Storage, Recessed Lighting, High Ceilings, Cathedral Ceiling(s) |
| DoorFeatures | Double Door Entry, Sliding Doors |
| Entry Level | 1 |
| Has Spa | No |
| WindowFeatures | Shutters, Blinds, Screens |
| SecuritySafety | Gated Community |
| Bathroom Information | Vanity area, Tile Counters, Shower, Shower in Tub, Remodeled, Linen Closet/Storage |
EXTERIOR FEATURES
| ExteriorFeatures | Rain Gutters, Barbecue Private |
| FoundationDetails | Slab |
| Roof | Clay |
| Has Pool | No |
| Has Patio | Yes |
| Patio | Covered, Concrete |
| Has Fence | Yes |
| Fencing | Masonry, Partial |
| Has Sprinklers | Yes |
WALKSCORE
MAP
MORTGAGE CALCULATOR
- Principal & Interest:
- Property Tax: $549
- Home Insurance:$119
- HOA Fees:$82
- Mortgage Insurance:
PRICE HISTORY
| Date | Event | Price |
| 04/30/2024 | Listed | $515,000 |

Topfind Realty
REALTOR®
(844)-333-8033
Questions? Contact today.
Interested in buying or selling a home similar to 48289 Disney Drive?
Indio Similar Properties
Listing provided courtesy of Eileen Stuber, Berkshire Hathaway HomeServices California Propert. Based on information from California Regional Multiple Listing Service, Inc. as of #Date#. This information is for your personal, non-commercial use and may not be used for any purpose other than to identify prospective properties you may be interested in purchasing. Display of MLS data is usually deemed reliable but is NOT guaranteed accurate by the MLS. Buyers are responsible for verifying the accuracy of all information and should investigate the data themselves or retain appropriate professionals. Information from sources other than the Listing Agent may have been included in the MLS data. Unless otherwise specified in writing, Broker/Agent has not and will not verify any information obtained from other sources. The Broker/Agent providing the information contained herein may or may not have been the Listing and/or Selling Agent.
