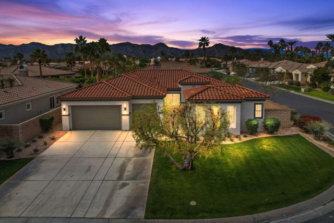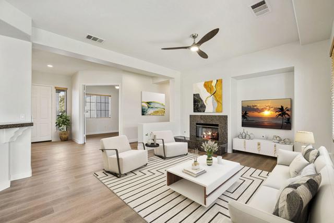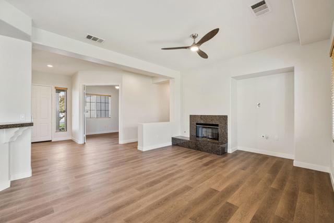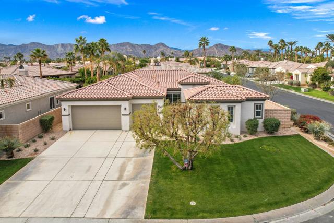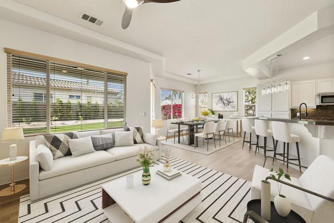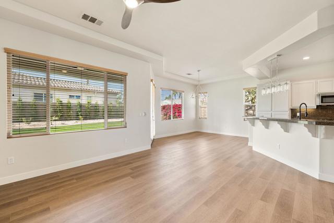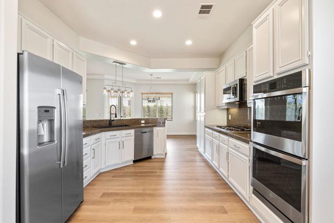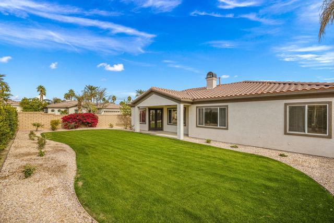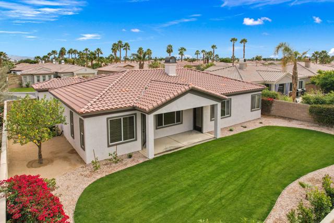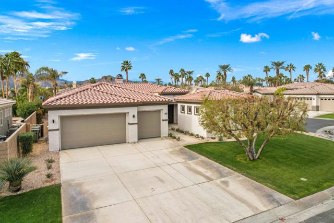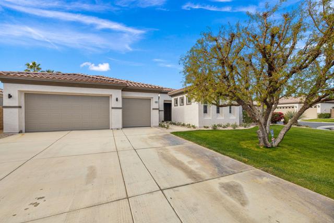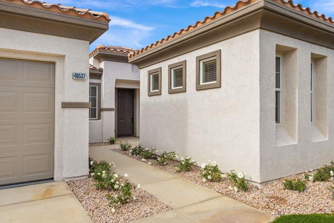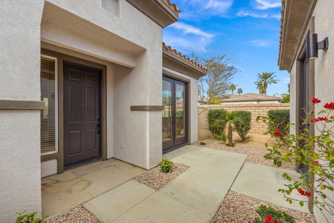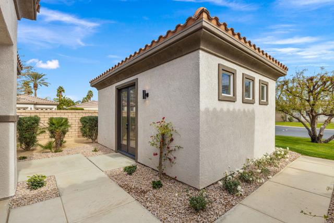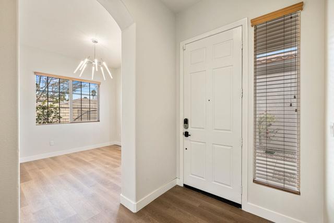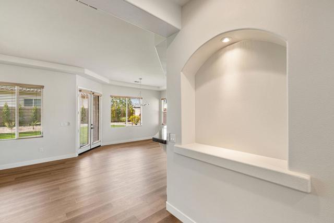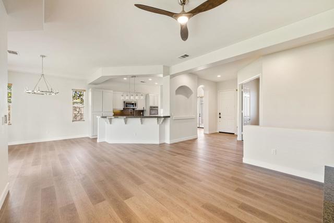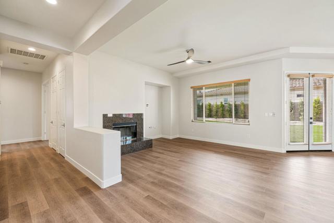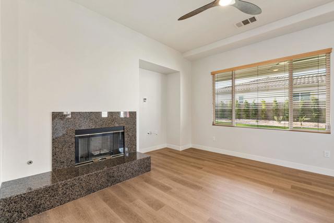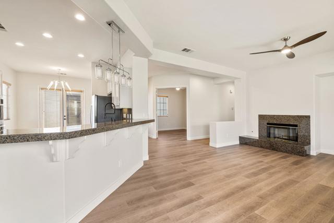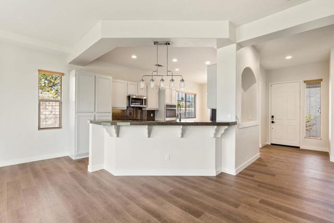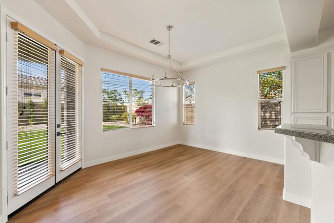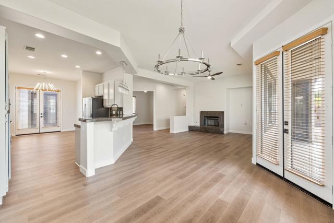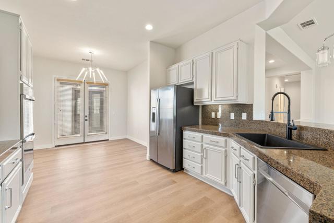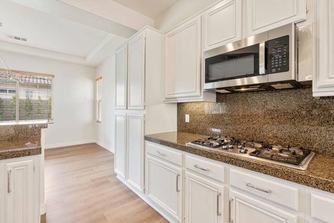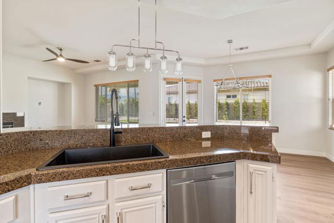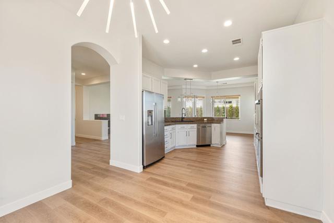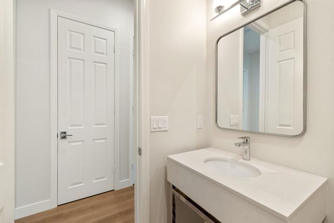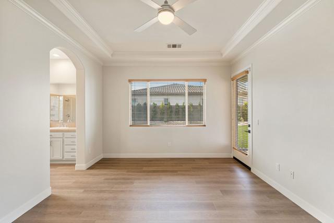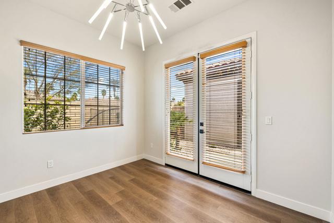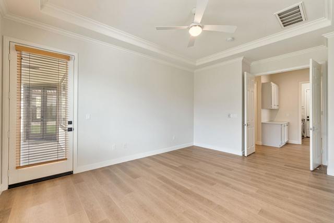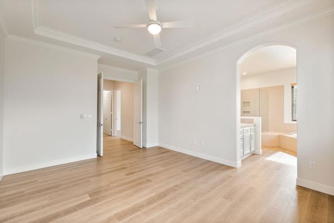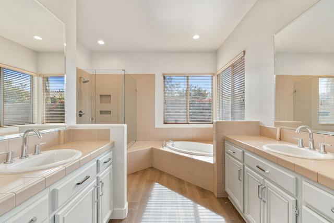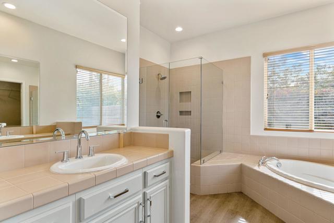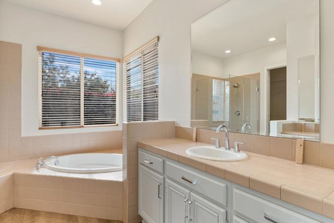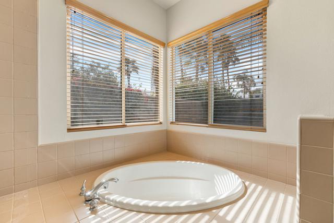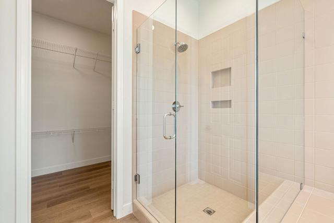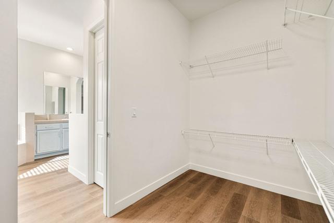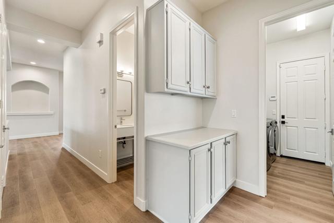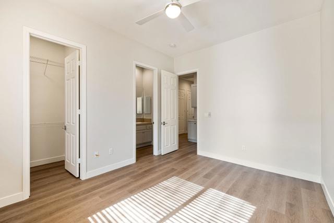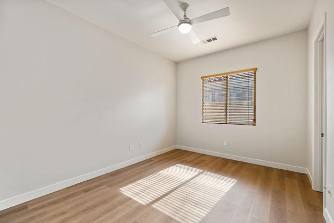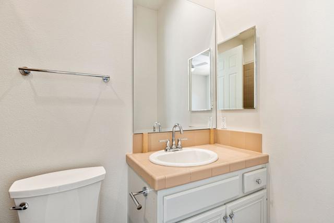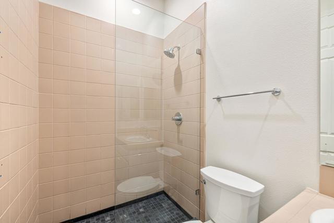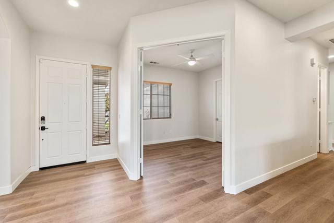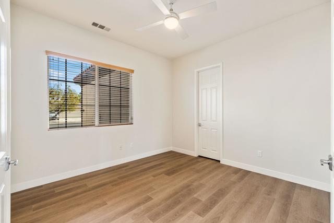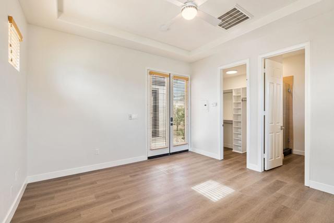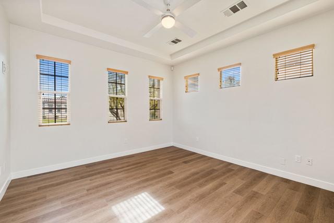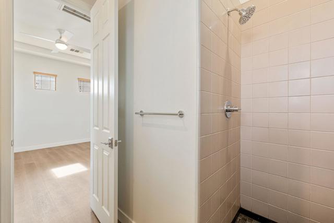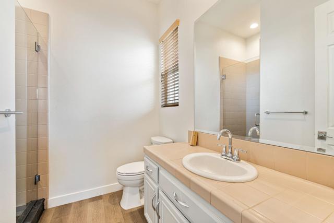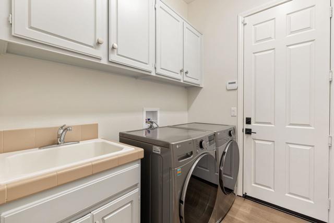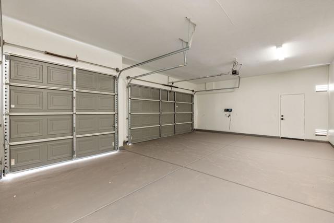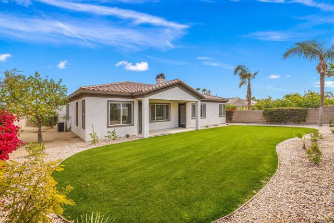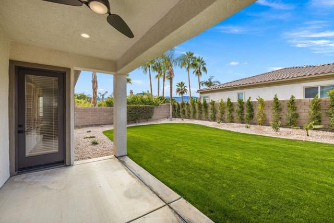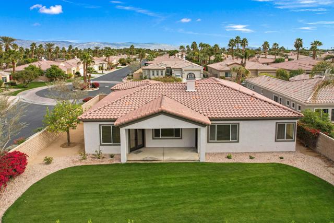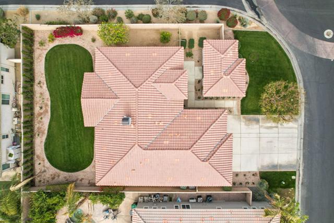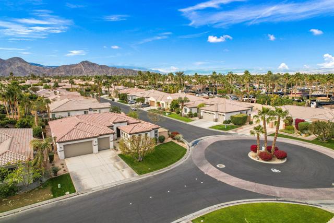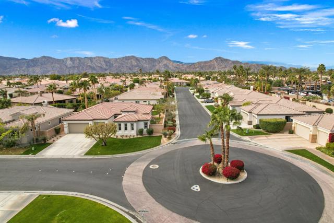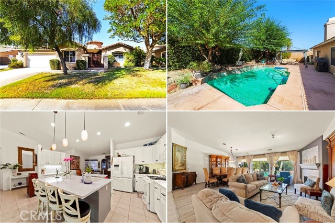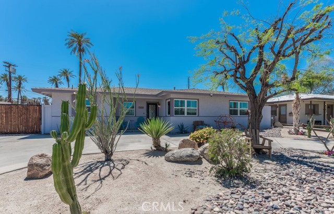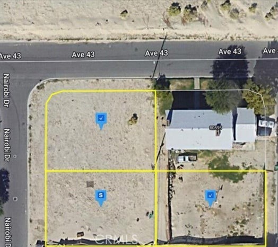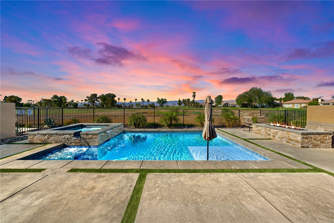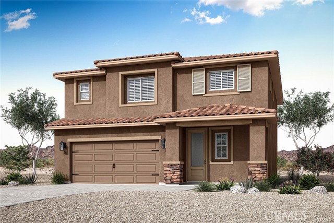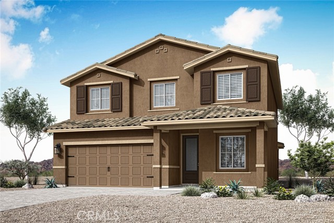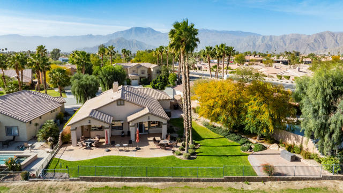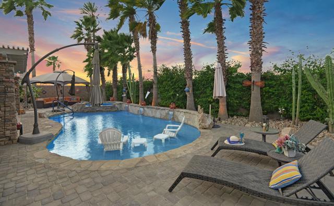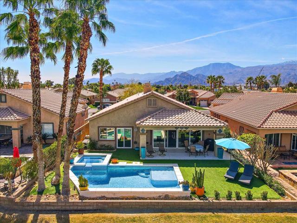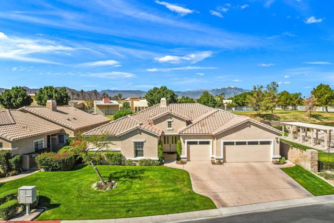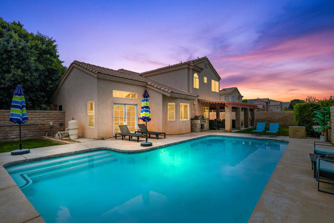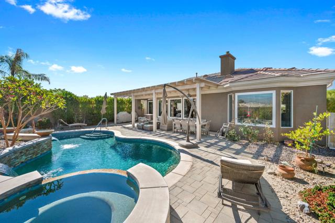48537 Via Estacio
Indio, CA 92201
Discover this stunning 4-bedroom, 4-bathroom home offering over 2,300sf of living space nestled in the Estacio gated community of South Indio's desirable ''Festival Corridor'' featuring upgraded LVP flooring throughout, custom window coverings, upgraded light fixtures, a remodeled powder bathroom and fresh paint in bright, modern white, this home includes a detached casita for guests or extra flexibility. The spacious kitchen showcases granite countertops and stainless steel appliances opening to both the formal dining room and living room, while each bedroom offers walk-in closets for ample storage. The master suite is a private retreat with separate vanities, a soaker tub, a glass-enclosed shower and direct access to the rear yard. Entertain in the formal living and dining rooms or enjoy casual meals in the breakfast nook. Set on a large corner lot with a large covered patio and space to build a custom desert oasis to your liking while this interior lot location offers minimal passing traffic, this community offers low HOA dues and an ideal location near great shopping, dining, golf and entertainment including the Empire Polo Grounds and IW Tennis Gardens. Excellent rental history. Community pool and spa.
PROPERTY INFORMATION
| MLS # | 219119566DA | Lot Size | 9,583 Sq. Ft. |
| HOA Fees | $180/Monthly | Property Type | Single Family Residence |
| Price | $ 719,900
Price Per SqFt: $ 310 |
DOM | 385 Days |
| Address | 48537 Via Estacio | Type | Residential |
| City | Indio | Sq.Ft. | 2,320 Sq. Ft. |
| Postal Code | 92201 | Garage | 3 |
| County | Riverside | Year Built | 2004 |
| Bed / Bath | 4 / 3 | Parking | 6 |
| Built In | 2004 | Status | Active |
INTERIOR FEATURES
| Has Laundry | Yes |
| Laundry Information | Individual Room |
| Has Fireplace | Yes |
| Fireplace Information | Gas, Living Room |
| Has Appliances | Yes |
| Kitchen Appliances | Dishwasher, Refrigerator, Gas Oven, Gas Cooktop, Range Hood |
| Kitchen Information | Granite Counters |
| Kitchen Area | Breakfast Counter / Bar, Dining Room, Breakfast Nook |
| Has Heating | Yes |
| Heating Information | Fireplace(s), Forced Air, Natural Gas |
| Room Information | Guest/Maid's Quarters, Living Room, Family Room, Entry, Main Floor Primary Bedroom, Walk-In Closet, Primary Suite |
| Has Cooling | Yes |
| Flooring Information | Laminate |
| InteriorFeatures Information | Coffered Ceiling(s), Open Floorplan, Recessed Lighting |
| DoorFeatures | French Doors |
| Has Spa | No |
| SpaDescription | Community, In Ground |
| SecuritySafety | Gated Community |
| Bathroom Information | Vanity area, Separate tub and shower |
EXTERIOR FEATURES
| FoundationDetails | Slab |
| Roof | Tile |
| Has Pool | Yes |
| Pool | In Ground, Community |
| Has Patio | Yes |
| Patio | Covered |
| Has Fence | Yes |
| Fencing | Block |
| Has Sprinklers | Yes |
WALKSCORE
MAP
MORTGAGE CALCULATOR
- Principal & Interest:
- Property Tax: $768
- Home Insurance:$119
- HOA Fees:$180
- Mortgage Insurance:
PRICE HISTORY
| Date | Event | Price |
| 11/07/2024 | Listed | $719,900 |

Topfind Realty
REALTOR®
(844)-333-8033
Questions? Contact today.
Use a Topfind agent and receive a cash rebate of up to $7,199
Indio Similar Properties
Listing provided courtesy of Craig Conley, Bennion Deville Homes. Based on information from California Regional Multiple Listing Service, Inc. as of #Date#. This information is for your personal, non-commercial use and may not be used for any purpose other than to identify prospective properties you may be interested in purchasing. Display of MLS data is usually deemed reliable but is NOT guaranteed accurate by the MLS. Buyers are responsible for verifying the accuracy of all information and should investigate the data themselves or retain appropriate professionals. Information from sources other than the Listing Agent may have been included in the MLS data. Unless otherwise specified in writing, Broker/Agent has not and will not verify any information obtained from other sources. The Broker/Agent providing the information contained herein may or may not have been the Listing and/or Selling Agent.
