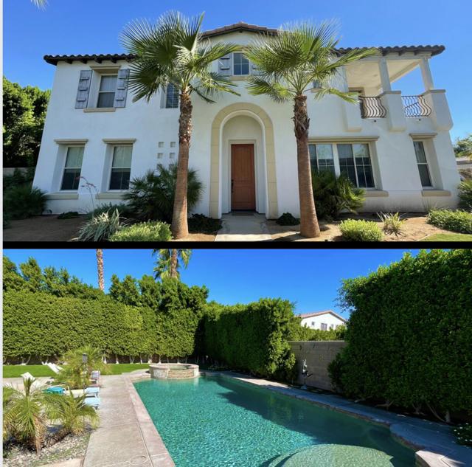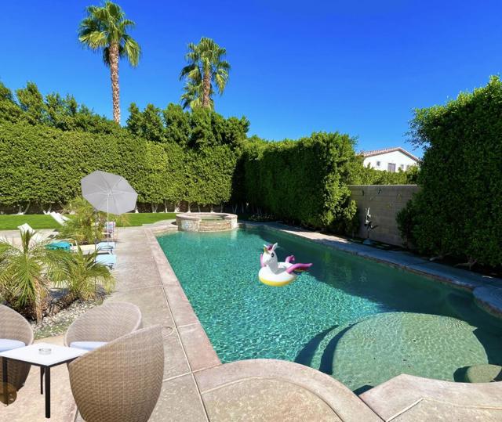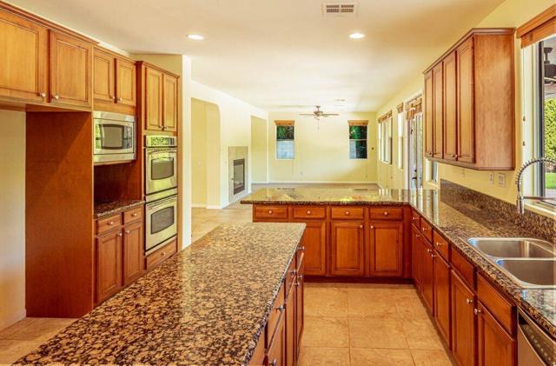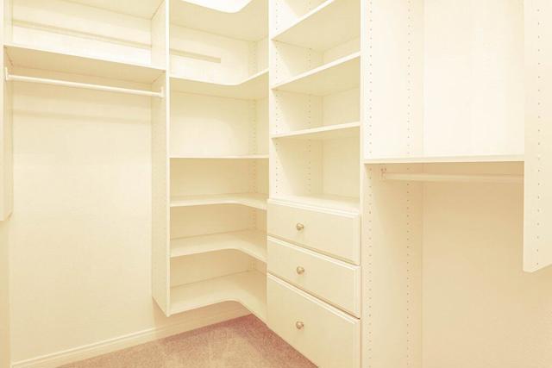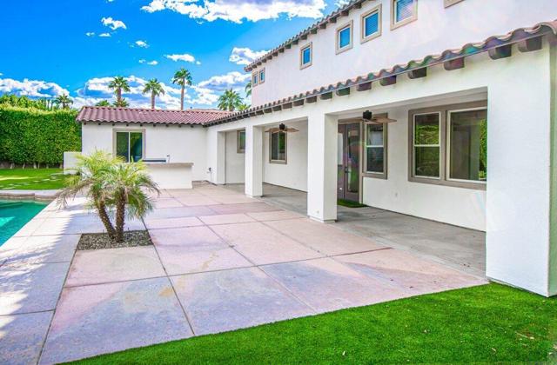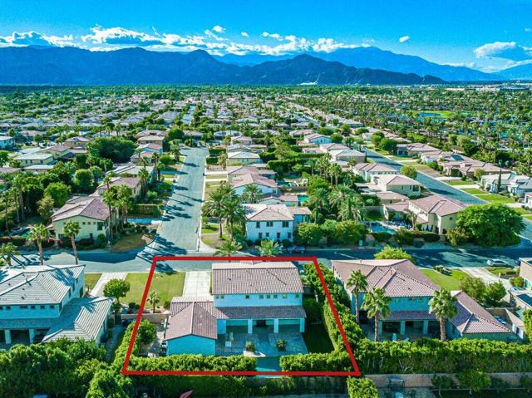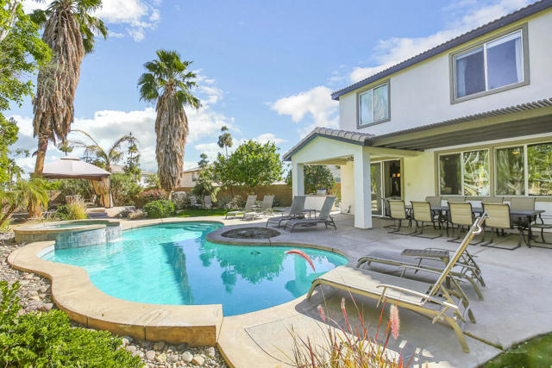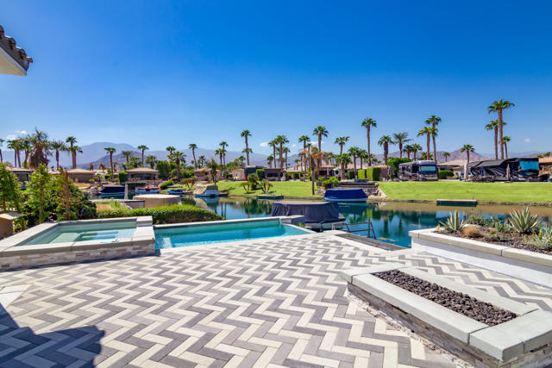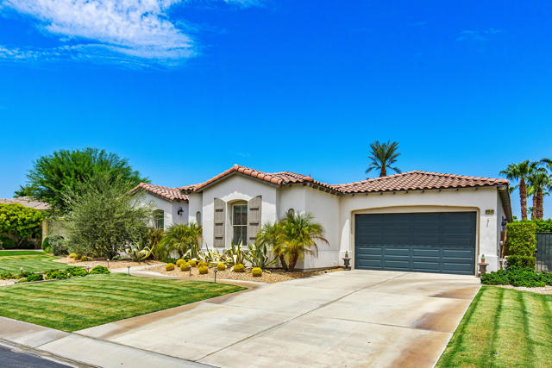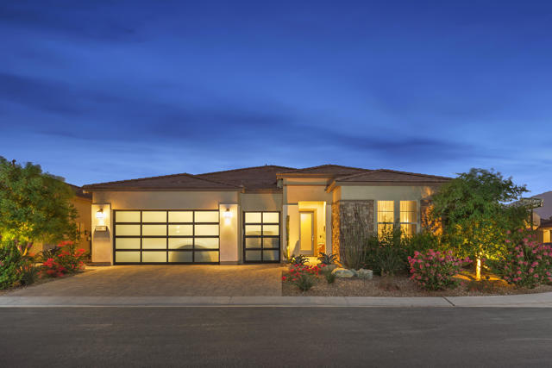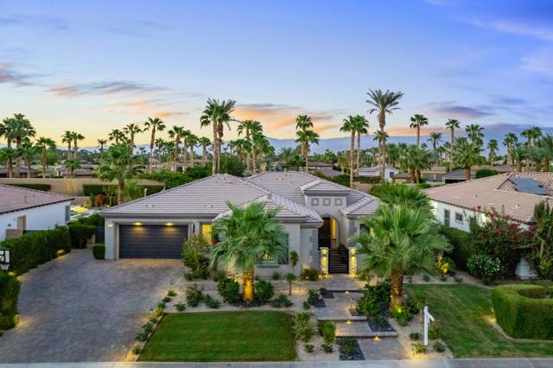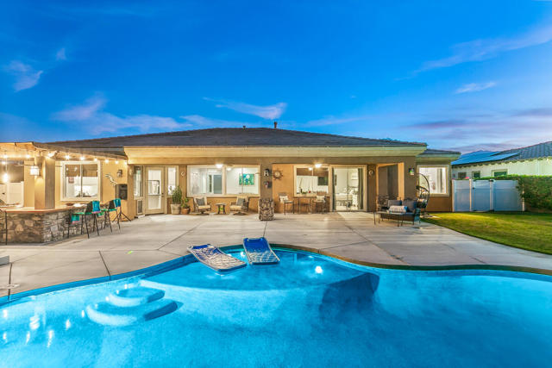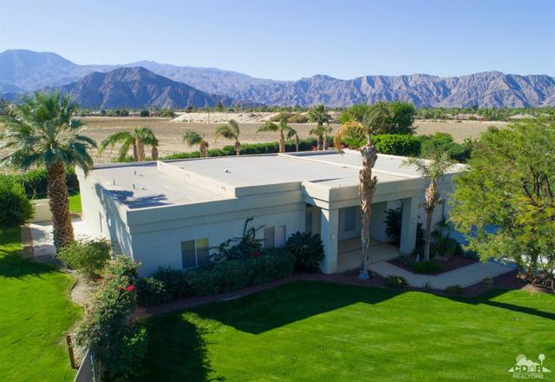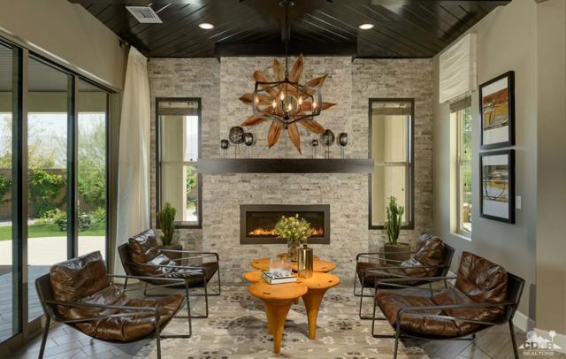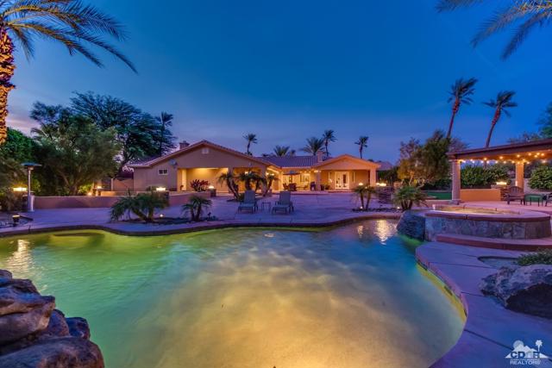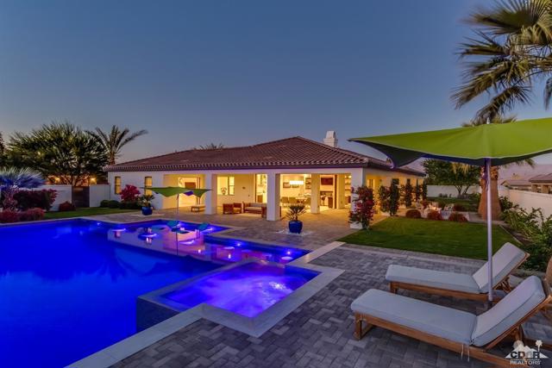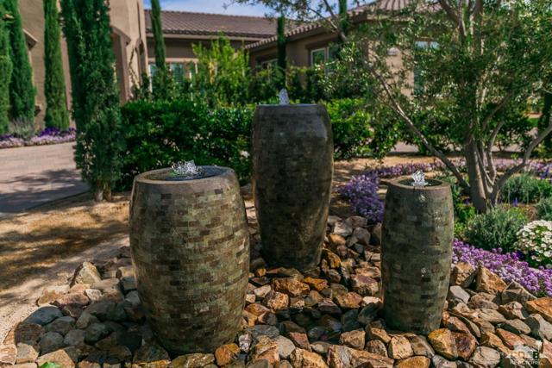48662 Orchard Drive
Indio, CA 92201
Sold
Amazing, light filled Spanish Style Villa with Mountain views. First floor features a grand entry with the cathedral ceilings, large open concept kitchen with great room. access to the pool and backyard from the living room/kitchen,Formal dining room, den or office, and guest bedroom suite. Beautiful open wood staircase leads you to loft-like den/office. The primary bedroom suite features two large walk-in closets, spa tub and separate shower. The bedroom offers an outdoor patio with gorgeous views of the mountains and sunsets . Also on the second floor are two family bedrooms and a guest bath.The private backyard features an extra large sculpted pool and spa with beautiful artificial grass, putting green and a fire pit. This house features an extra large 4 car tandem garage with extra room perfect for your classic car, motorcycles or art studio. Short Term Rental potential for festivals Low HOA's and great location close to shopping, dining, golf, tennis and the festivals.Please present offers with CV Escrow, Gina Malloch and Orange Coast Title, Darlene Daniello.
PROPERTY INFORMATION
| MLS # | 219086549PS | Lot Size | 13,504 Sq. Ft. |
| HOA Fees | $190/Monthly | Property Type | Single Family Residence |
| Price | $ 1,100,000
Price Per SqFt: $ 321 |
DOM | 1133 Days |
| Address | 48662 Orchard Drive | Type | Residential |
| City | Indio | Sq.Ft. | 3,422 Sq. Ft. |
| Postal Code | 92201 | Garage | 3 |
| County | Riverside | Year Built | 2005 |
| Bed / Bath | 4 / 3 | Parking | 6 |
| Built In | 2005 | Status | Closed |
| Sold Date | 2022-12-09 |
INTERIOR FEATURES
| Has Laundry | Yes |
| Laundry Information | Upper Level |
| Has Fireplace | Yes |
| Fireplace Information | Gas, Living Room |
| Has Appliances | Yes |
| Kitchen Appliances | Dishwasher, Gas Cooktop, Microwave, Gas Oven, Disposal |
| Kitchen Information | Granite Counters |
| Kitchen Area | Breakfast Counter / Bar |
| Has Heating | Yes |
| Heating Information | Central, Zoned, Natural Gas |
| Room Information | Den, Walk-In Pantry, Living Room, Loft, Main Floor Bedroom |
| Has Cooling | Yes |
| Cooling Information | Central Air, Zoned |
| Flooring Information | Carpet, Wood, Tile |
| InteriorFeatures Information | Built-in Features, Storage, Recessed Lighting, Cathedral Ceiling(s) |
| DoorFeatures | French Doors |
| Has Spa | No |
| SpaDescription | Heated, Private, In Ground |
| WindowFeatures | Blinds |
| SecuritySafety | Gated Community |
| Bathroom Information | Vanity area, Tile Counters, Jetted Tub |
EXTERIOR FEATURES
| ExteriorFeatures | Barbecue Private |
| FoundationDetails | Slab |
| Roof | Tile |
| Has Pool | Yes |
| Pool | In Ground, Electric Heat, Private |
| Has Patio | Yes |
| Patio | Covered |
| Has Fence | Yes |
| Fencing | Brick |
WALKSCORE
MAP
MORTGAGE CALCULATOR
- Principal & Interest:
- Property Tax: $1,173
- Home Insurance:$119
- HOA Fees:$190
- Mortgage Insurance:
PRICE HISTORY
| Date | Event | Price |
| 12/09/2022 | Closed | $1,050,000 |
| 11/02/2022 | Active | $1,100,000 |
| 10/30/2022 | Closed | $1,100,000 |

Topfind Realty
REALTOR®
(844)-333-8033
Questions? Contact today.
Interested in buying or selling a home similar to 48662 Orchard Drive?
Indio Similar Properties
Listing provided courtesy of Bryan Boomershine, Berkshire Hathaway HomeServices California Propert. Based on information from California Regional Multiple Listing Service, Inc. as of #Date#. This information is for your personal, non-commercial use and may not be used for any purpose other than to identify prospective properties you may be interested in purchasing. Display of MLS data is usually deemed reliable but is NOT guaranteed accurate by the MLS. Buyers are responsible for verifying the accuracy of all information and should investigate the data themselves or retain appropriate professionals. Information from sources other than the Listing Agent may have been included in the MLS data. Unless otherwise specified in writing, Broker/Agent has not and will not verify any information obtained from other sources. The Broker/Agent providing the information contained herein may or may not have been the Listing and/or Selling Agent.
