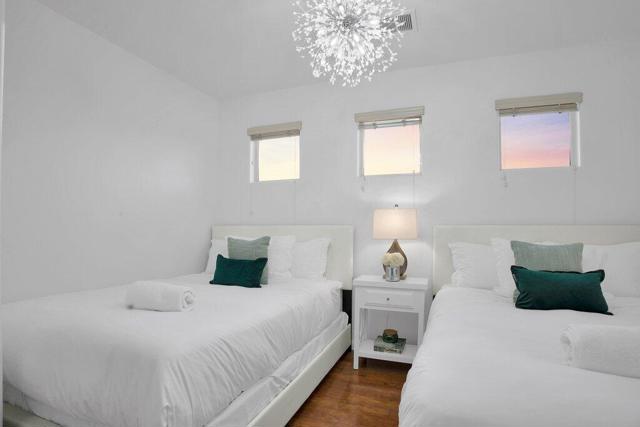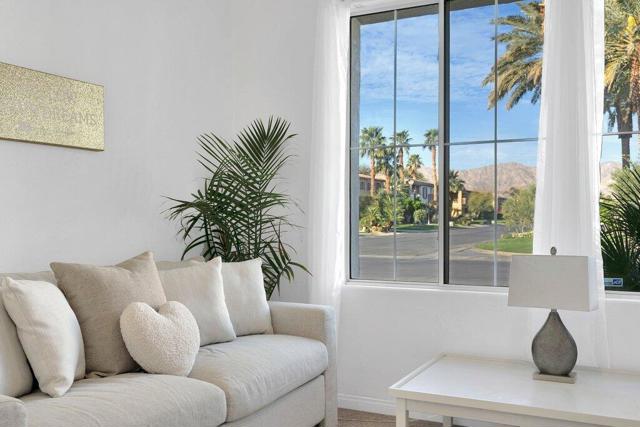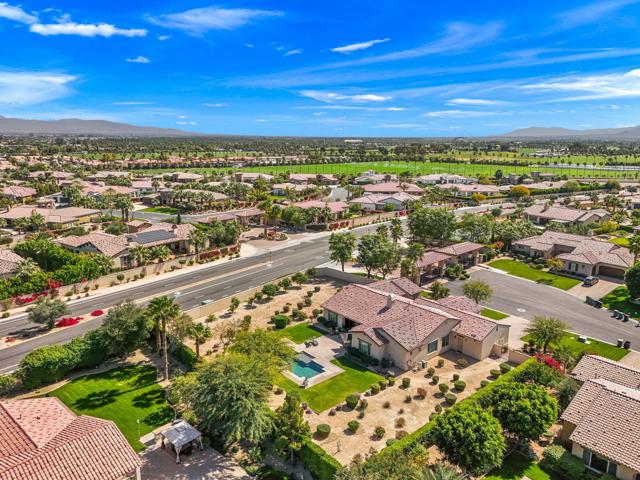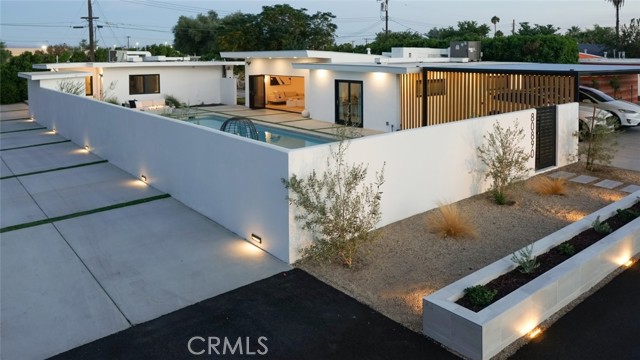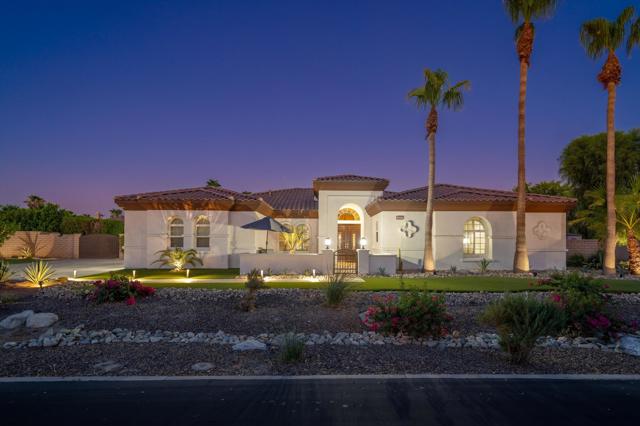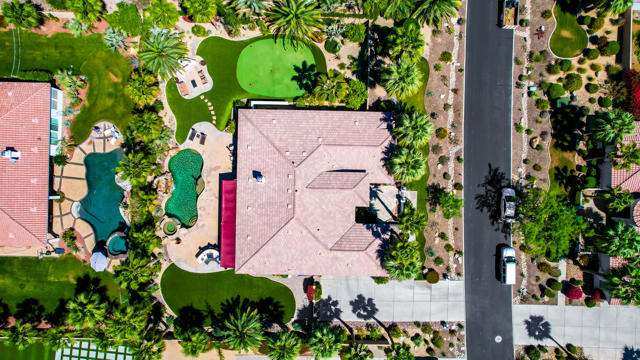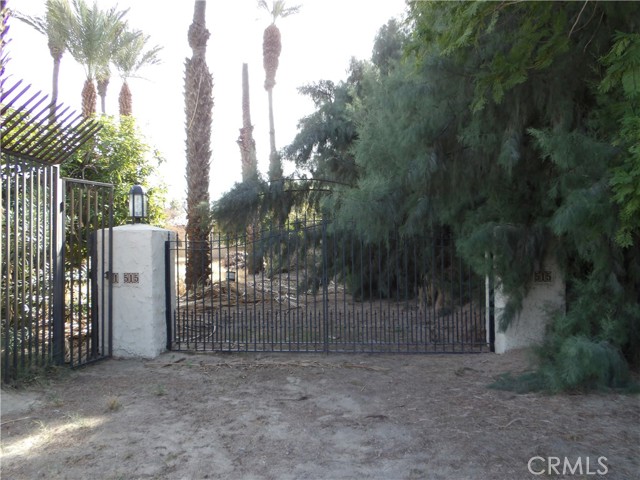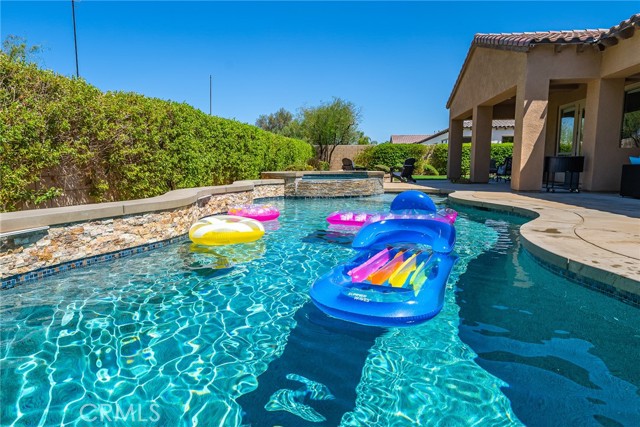48662 Orchard Drive
Indio, CA 92201
Sold
SELLER SAYS BRING AN OFFER! Property made $42,000 Gross in the month of April ALONE! Monthly rents over $10k possible for seasonal rentals within the neighborhood. 1031 Exchange situation, Need this SOLD! Highly upgraded property. Contemporary, Luxury & Class Collide into one, and present this stunning estate like home. 6 large bedrooms, 3 baths, a work station, private office, 4 car garage and a MASSIVE driveway offer plenty of room for individuals & affluence! Steps away from the POLO fields this home's uniqueness is beyond the gates of this private community. The Orchard HOA allows rentals for Festival weekends where you can rake in the bucks and partially pay for your home annually. The established greenery towers over the immaculate backyard providing the ultimate privacy. Entertain like a movie star with the extra large swimming pool, spa, BBQ island & putting green. The low maintenance turf looks fantastic year round with very little maintenance. This home is available with furnishings (Some exceptions apply).
PROPERTY INFORMATION
| MLS # | 219096727DA | Lot Size | 13,504 Sq. Ft. |
| HOA Fees | $180/Monthly | Property Type | Single Family Residence |
| Price | $ 1,400,000
Price Per SqFt: $ 409 |
DOM | 880 Days |
| Address | 48662 Orchard Drive | Type | Residential |
| City | Indio | Sq.Ft. | 3,422 Sq. Ft. |
| Postal Code | 92201 | Garage | 4 |
| County | Riverside | Year Built | 2005 |
| Bed / Bath | 6 / 3 | Parking | 4 |
| Built In | 2005 | Status | Closed |
| Sold Date | 2023-09-15 |
INTERIOR FEATURES
| Has Laundry | Yes |
| Laundry Information | Individual Room |
| Has Fireplace | Yes |
| Fireplace Information | Gas, Living Room |
| Has Appliances | Yes |
| Kitchen Appliances | Dishwasher, Gas Oven, Refrigerator, Gas Cooking, Disposal, Gas Water Heater |
| Kitchen Information | Kitchen Island, Granite Counters |
| Kitchen Area | Breakfast Counter / Bar, Dining Ell |
| Has Heating | Yes |
| Heating Information | Fireplace(s), Zoned, Natural Gas |
| Room Information | Den, Living Room, Formal Entry, Retreat, Walk-In Closet |
| Has Cooling | Yes |
| Cooling Information | Zoned, Dual |
| Flooring Information | Wood, Tile |
| InteriorFeatures Information | High Ceilings, Two Story Ceilings, Storage, Recessed Lighting, Open Floorplan |
| DoorFeatures | French Doors, Sliding Doors |
| Entry Level | 1 |
| Has Spa | No |
| SpaDescription | Heated, Private, In Ground |
| WindowFeatures | Drapes, Blinds, Double Pane Windows |
| SecuritySafety | Card/Code Access, Gated Community |
| Bathroom Information | Separate tub and shower, Shower in Tub |
EXTERIOR FEATURES
| FoundationDetails | Slab |
| Roof | Tile |
| Has Pool | Yes |
| Pool | Waterfall, In Ground, Electric Heat, Private |
| Has Patio | Yes |
| Patio | Covered, Concrete |
| Has Fence | Yes |
| Fencing | Block |
| Has Sprinklers | Yes |
WALKSCORE
MAP
MORTGAGE CALCULATOR
- Principal & Interest:
- Property Tax: $1,493
- Home Insurance:$119
- HOA Fees:$180
- Mortgage Insurance:
PRICE HISTORY
| Date | Event | Price |
| 06/24/2023 | Listed | $1,650,000 |

Topfind Realty
REALTOR®
(844)-333-8033
Questions? Contact today.
Interested in buying or selling a home similar to 48662 Orchard Drive?
Indio Similar Properties
Listing provided courtesy of Thomas Sinclair, Sinclair Real Estate. Based on information from California Regional Multiple Listing Service, Inc. as of #Date#. This information is for your personal, non-commercial use and may not be used for any purpose other than to identify prospective properties you may be interested in purchasing. Display of MLS data is usually deemed reliable but is NOT guaranteed accurate by the MLS. Buyers are responsible for verifying the accuracy of all information and should investigate the data themselves or retain appropriate professionals. Information from sources other than the Listing Agent may have been included in the MLS data. Unless otherwise specified in writing, Broker/Agent has not and will not verify any information obtained from other sources. The Broker/Agent providing the information contained herein may or may not have been the Listing and/or Selling Agent.




























