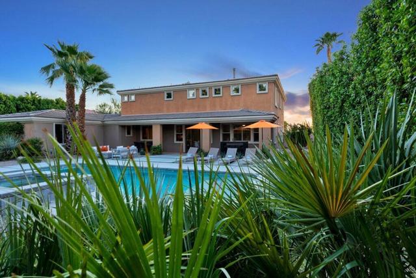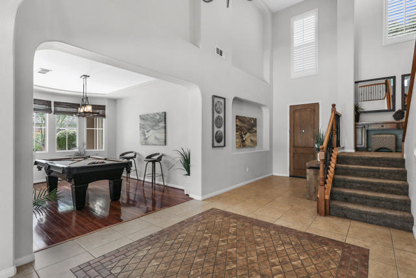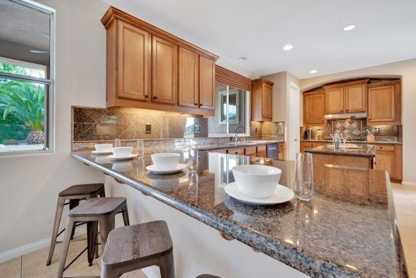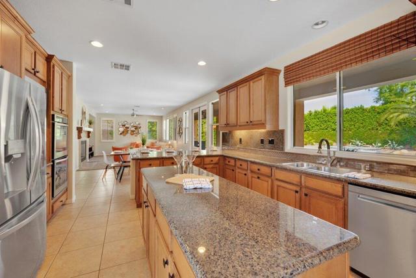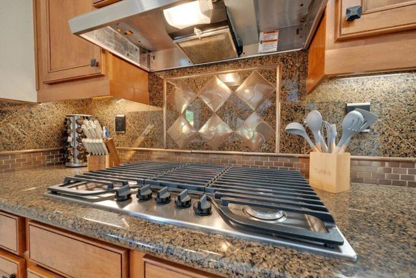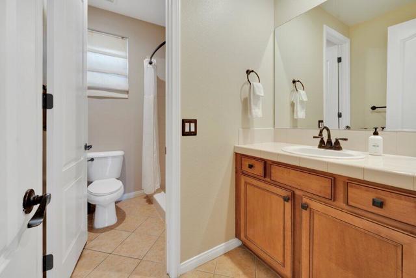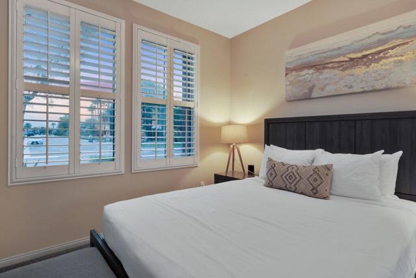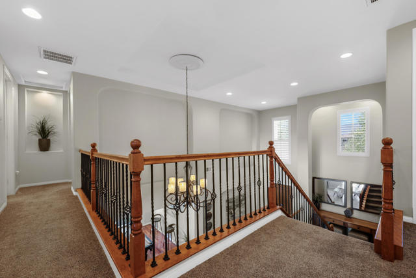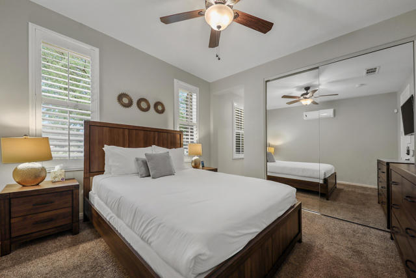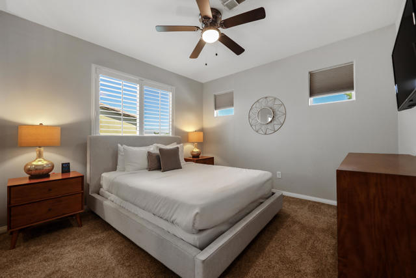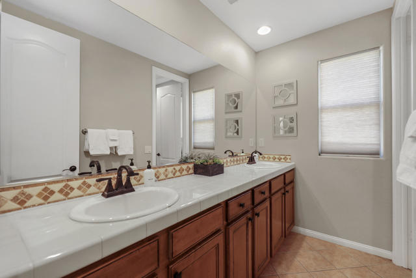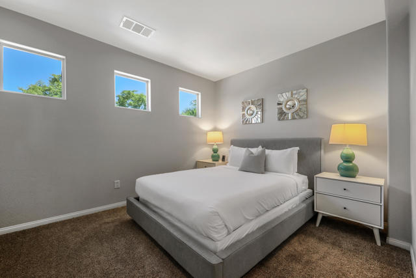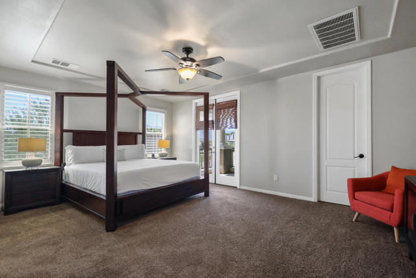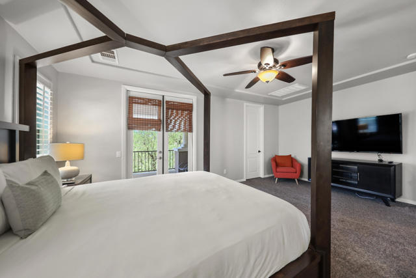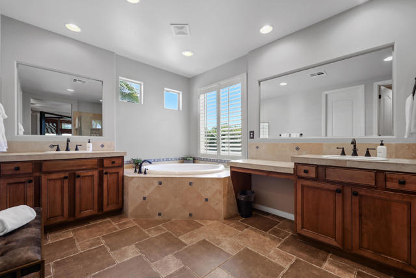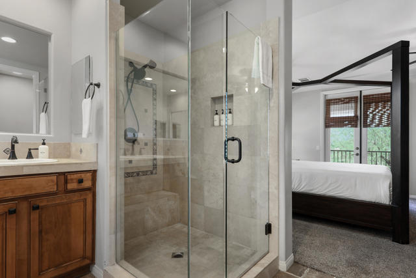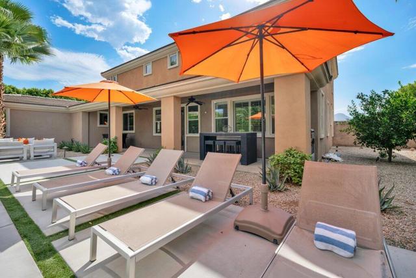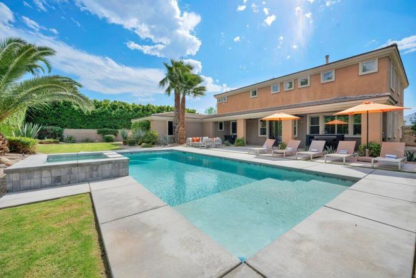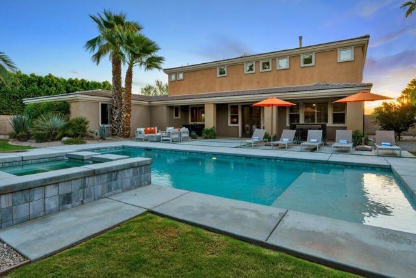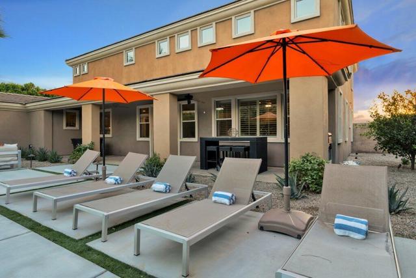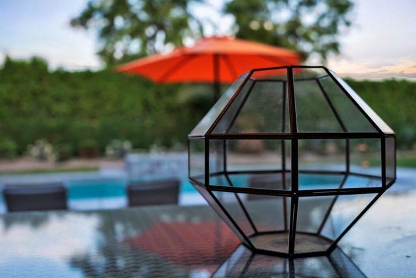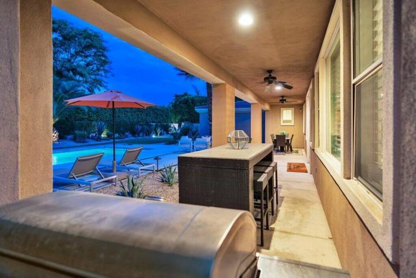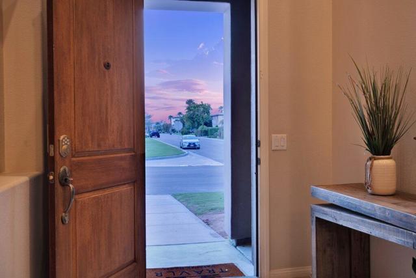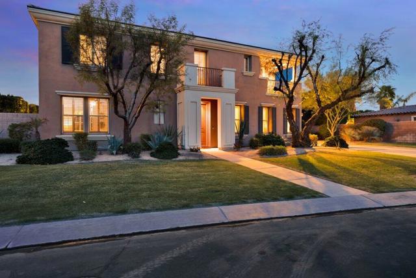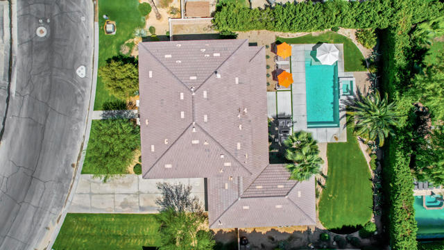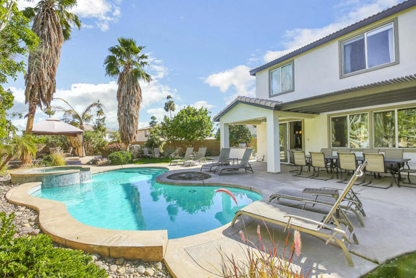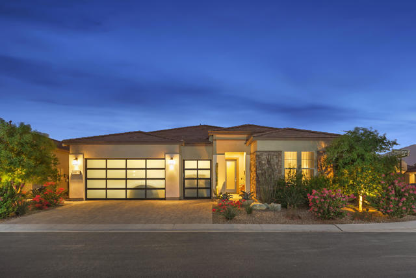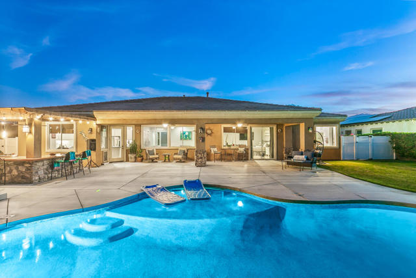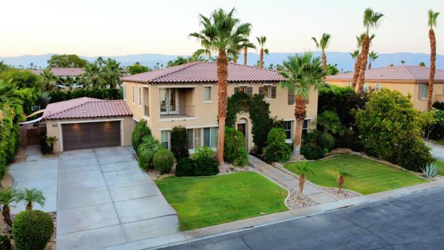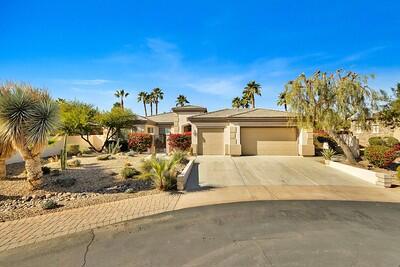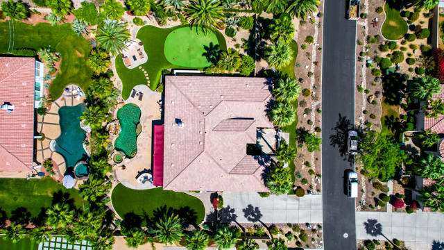48816 Orchard Drive
Indio, CA 92201
Sold
Welcome to your dream home in the highly sought-after Orchard neighborhood! This stunning 6-bedroom, 4-bathroom residence offers over 3,000 square feet of luxurious living space, perfect for large families or those who love to entertain. With six generous bedrooms, including a master suite with a private bath, this home provides ample space for everyone. The kitchen features granite countertops, stainless steel appliances, a large island, and plenty of storage with a walk in pantry. Enjoy an open-concept living and dining area with large windows that flood the space with natural light. Step outside to a beautifully landscaped backyard, complete with a patio for outdoor dining and relaxation, while providing lush secluded scenery. Plenty of space for entertaining or enjoying the serene pool/spa.This home also offers a 4 car garage, as well as a separate entrance casita. With this prime location nestled in The Orchard, known for its tree-lined streets, friendly community, and excellent schools you will not want to miss the opportunity to make this home yours. Orchard does allow 5 short term rentals a year during festivals.
PROPERTY INFORMATION
| MLS # | 219115462DA | Lot Size | 13,504 Sq. Ft. |
| HOA Fees | $225/Monthly | Property Type | Single Family Residence |
| Price | $ 1,100,000
Price Per SqFt: $ 326 |
DOM | 393 Days |
| Address | 48816 Orchard Drive | Type | Residential |
| City | Indio | Sq.Ft. | 3,371 Sq. Ft. |
| Postal Code | 92201 | Garage | 4 |
| County | Riverside | Year Built | 2005 |
| Bed / Bath | 6 / 4 | Parking | 14 |
| Built In | 2005 | Status | Closed |
| Sold Date | 2024-11-05 |
INTERIOR FEATURES
| Has Laundry | Yes |
| Laundry Information | Individual Room |
| Has Fireplace | Yes |
| Fireplace Information | Gas, Living Room |
| Has Appliances | Yes |
| Kitchen Appliances | Gas Range, Microwave, Self Cleaning Oven, Electric Oven, Water Line to Refrigerator, Refrigerator, Gas Water Heater, Range Hood |
| Kitchen Information | Granite Counters |
| Kitchen Area | Breakfast Counter / Bar, In Living Room, Dining Room, Breakfast Nook |
| Has Heating | Yes |
| Heating Information | Central, Zoned, Fireplace(s), Natural Gas |
| Room Information | Guest/Maid's Quarters, Walk-In Pantry, Formal Entry, Family Room |
| Has Cooling | Yes |
| Cooling Information | Zoned, Dual, Central Air |
| Flooring Information | Carpet, Tile, Wood |
| InteriorFeatures Information | Cathedral Ceiling(s) |
| DoorFeatures | French Doors |
| Has Spa | No |
| SpaDescription | Heated, Private, In Ground |
| WindowFeatures | Shutters |
| SecuritySafety | Card/Code Access, Gated Community |
EXTERIOR FEATURES
| FoundationDetails | Slab |
| Roof | Clay |
| Has Pool | Yes |
| Pool | Waterfall, In Ground, Electric Heat, Salt Water |
| Has Patio | Yes |
| Patio | Covered, Concrete |
| Has Fence | Yes |
| Fencing | Block |
| Has Sprinklers | Yes |
WALKSCORE
MAP
MORTGAGE CALCULATOR
- Principal & Interest:
- Property Tax: $1,173
- Home Insurance:$119
- HOA Fees:$225
- Mortgage Insurance:
PRICE HISTORY
| Date | Event | Price |
| 08/15/2024 | Listed | $1,100,000 |

Topfind Realty
REALTOR®
(844)-333-8033
Questions? Contact today.
Interested in buying or selling a home similar to 48816 Orchard Drive?
Indio Similar Properties
Listing provided courtesy of Paige Maccio-Smith, HomeSmart. Based on information from California Regional Multiple Listing Service, Inc. as of #Date#. This information is for your personal, non-commercial use and may not be used for any purpose other than to identify prospective properties you may be interested in purchasing. Display of MLS data is usually deemed reliable but is NOT guaranteed accurate by the MLS. Buyers are responsible for verifying the accuracy of all information and should investigate the data themselves or retain appropriate professionals. Information from sources other than the Listing Agent may have been included in the MLS data. Unless otherwise specified in writing, Broker/Agent has not and will not verify any information obtained from other sources. The Broker/Agent providing the information contained herein may or may not have been the Listing and/or Selling Agent.
