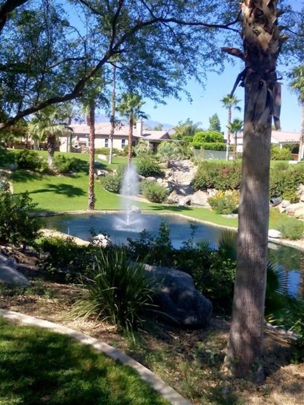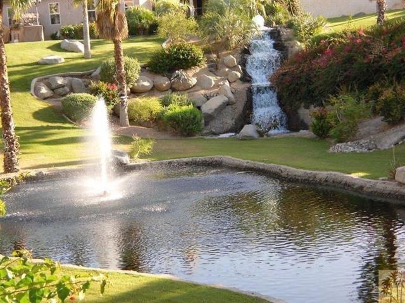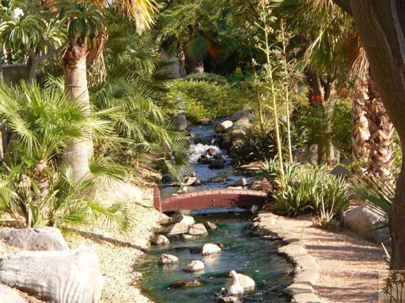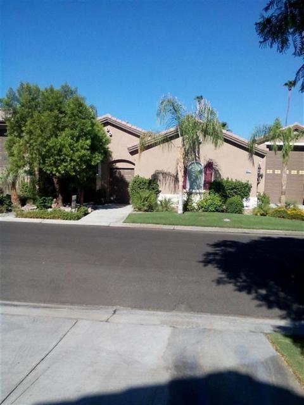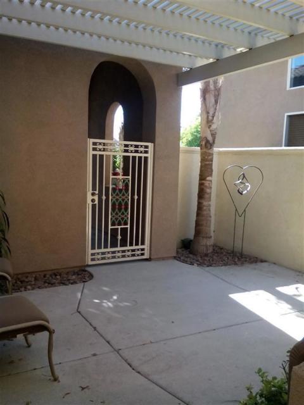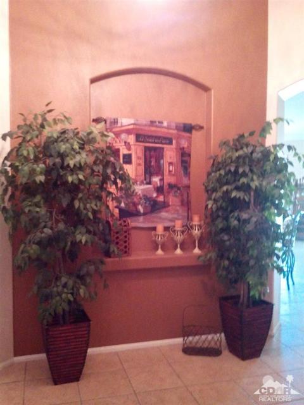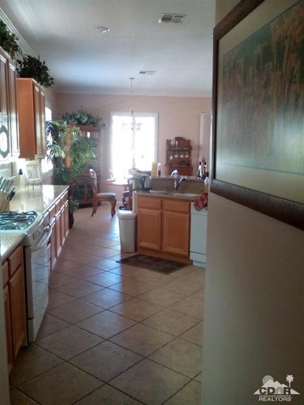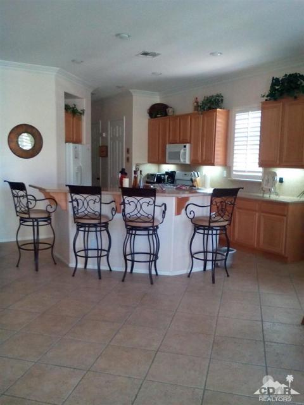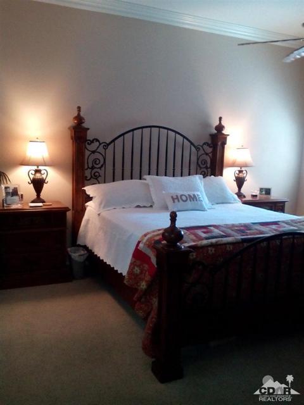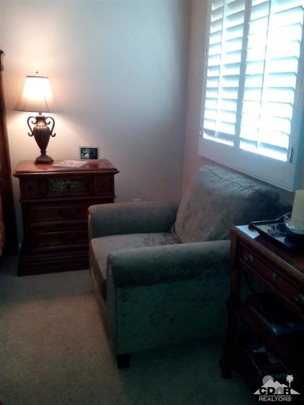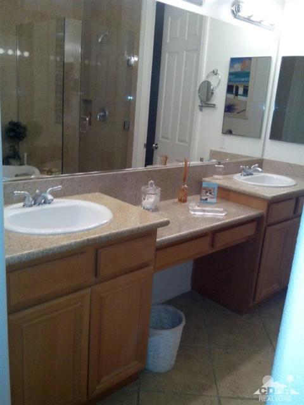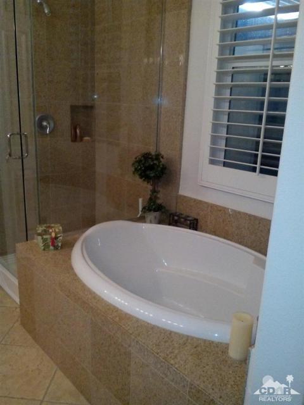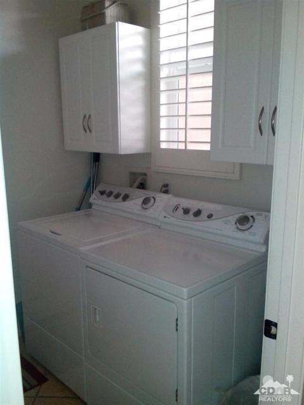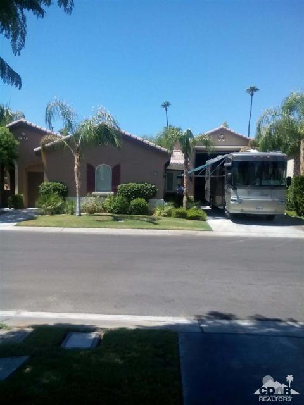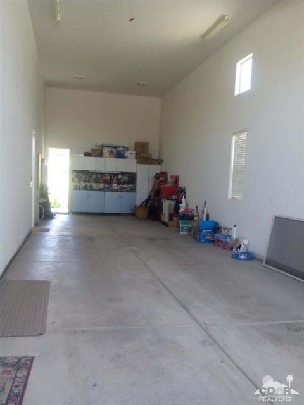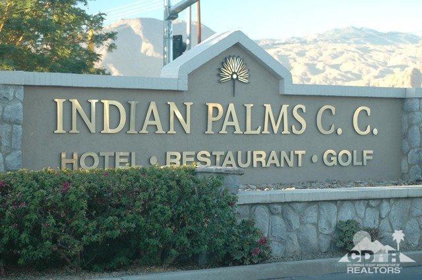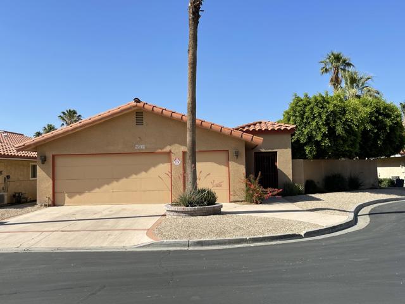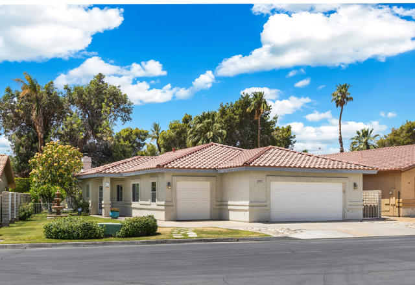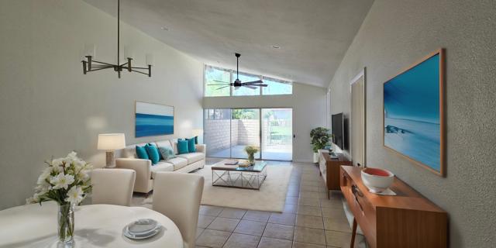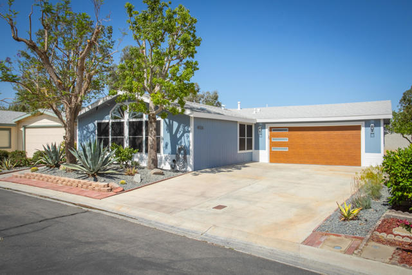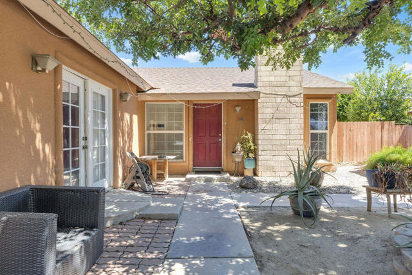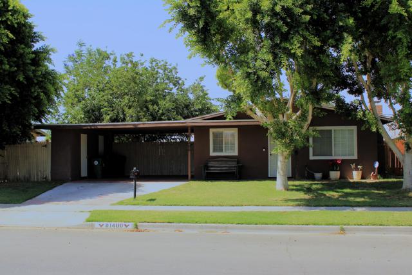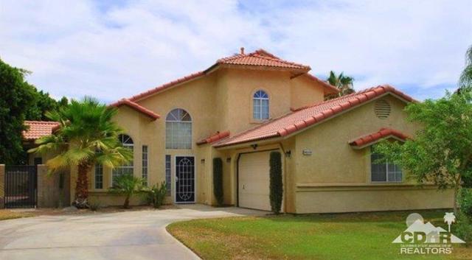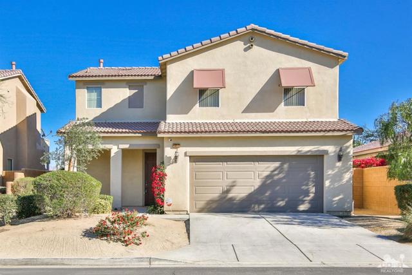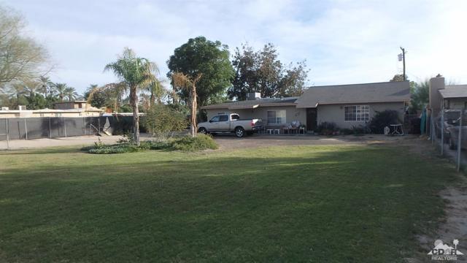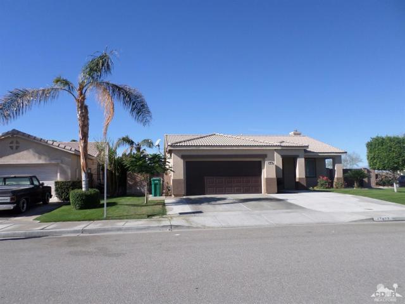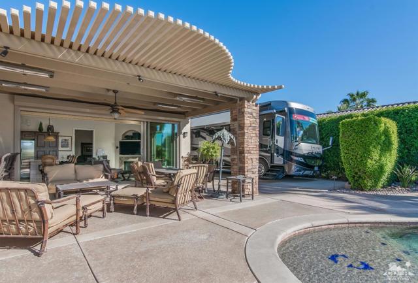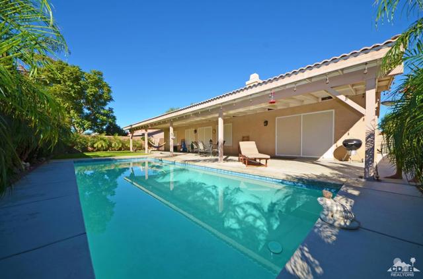49 Lewis Road
Indio, CA 92201
Sold
Location,Location,Location. This beautiful home has it all. Spectacular views of over 2 acres of dramatic waterscape with the soothing sound of waterfalls (3), views of pond, fountain and bubbling brook. Your Oasis in the desert. The gated courtyard leads to impressive 8' teak double doors to a dramatic entry of 14' ceilings. An entertainers delight, this open floor plan has upgraded porcelain tile flooring in entry, living areas and baths. Granite kitchen counters with full backsplash as well as bath vanities and soaker tub surround. The Master Suite has access to atrium, generous walk in closet and 5 piece elegant bath. Second bedroom provides a private bath and slider to outdoor alumawood covered patio. Custom shutters and window coverings throughout. Furnished per list. 50'x15' RV garage with hook ups, 2 Car + Golf Cart Garage. Indian Palms Country Club is Gated, 24hr. guarded, 27 Holes of Golf, Tennis Courts, Pools/Spas Lifestyle Center, Boutique Hotel and Restaurant.
PROPERTY INFORMATION
| MLS # | 215004078DA | Lot Size | 6,970 Sq. Ft. |
| HOA Fees | $276/Monthly | Property Type | Single Family Residence |
| Price | $ 399,900
Price Per SqFt: $ 216 |
DOM | 3960 Days |
| Address | 49 Lewis Road | Type | Residential |
| City | Indio | Sq.Ft. | 1,853 Sq. Ft. |
| Postal Code | 92201 | Garage | 4 |
| County | Riverside | Year Built | 2004 |
| Bed / Bath | 2 / 2.5 | Parking | 4 |
| Built In | 2004 | Status | Closed |
| Sold Date | 2015-06-05 |
INTERIOR FEATURES
| Has Laundry | Yes |
| Laundry Information | Individual Room |
| Has Fireplace | Yes |
| Fireplace Information | Decorative, See Through, Masonry, See Remarks, Living Room |
| Has Appliances | Yes |
| Kitchen Appliances | Self Cleaning Oven, Microwave, Vented Exhaust Fan, Water Purifier, Water Line to Refrigerator, Refrigerator, Disposal, Electric Cooking, Dishwasher, Gas Water Heater, Water Heater |
| Kitchen Information | Granite Counters, Kitchen Island |
| Kitchen Area | Breakfast Counter / Bar, In Living Room, Dining Room |
| Has Heating | Yes |
| Heating Information | Central, Forced Air, Fireplace(s), Natural Gas |
| Room Information | Atrium, Utility Room, Living Room, Great Room, Formal Entry, All Bedrooms Down, Walk-In Closet, Primary Suite |
| Has Cooling | Yes |
| Cooling Information | Electric, Central Air |
| Flooring Information | Carpet, Tile |
| InteriorFeatures Information | Built-in Features, Wired for Sound, Recessed Lighting, Open Floorplan, High Ceilings, Cathedral Ceiling(s), Crown Molding, Furnished |
| DoorFeatures | Double Door Entry, Sliding Doors |
| Entry Level | 1 |
| Has Spa | No |
| WindowFeatures | Shutters, Blinds, Double Pane Windows, Drapes |
| SecuritySafety | 24 Hour Security, Fire and Smoke Detection System, Automatic Gate, Gated Community |
| Bathroom Information | Vanity area, Separate tub and shower |
EXTERIOR FEATURES
| ExteriorFeatures | Rain Gutters, Satellite Dish |
| FoundationDetails | Slab |
| Roof | Concrete, Tile |
| Has Pool | No |
| Has Patio | Yes |
| Patio | Covered, See Remarks, Concrete |
| Has Fence | Yes |
| Fencing | Block, Wrought Iron, Stucco Wall |
| Has Sprinklers | Yes |
WALKSCORE
MAP
MORTGAGE CALCULATOR
- Principal & Interest:
- Property Tax: $427
- Home Insurance:$119
- HOA Fees:$276
- Mortgage Insurance:
PRICE HISTORY
| Date | Event | Price |
| 06/04/2015 | Listed | $385,000 |
| 02/02/2015 | Listed | $399,900 |

Topfind Realty
REALTOR®
(844)-333-8033
Questions? Contact today.
Interested in buying or selling a home similar to 49 Lewis Road?
Indio Similar Properties
Listing provided courtesy of Darlene Blood, Gerald Grummett Sales. Based on information from California Regional Multiple Listing Service, Inc. as of #Date#. This information is for your personal, non-commercial use and may not be used for any purpose other than to identify prospective properties you may be interested in purchasing. Display of MLS data is usually deemed reliable but is NOT guaranteed accurate by the MLS. Buyers are responsible for verifying the accuracy of all information and should investigate the data themselves or retain appropriate professionals. Information from sources other than the Listing Agent may have been included in the MLS data. Unless otherwise specified in writing, Broker/Agent has not and will not verify any information obtained from other sources. The Broker/Agent providing the information contained herein may or may not have been the Listing and/or Selling Agent.
