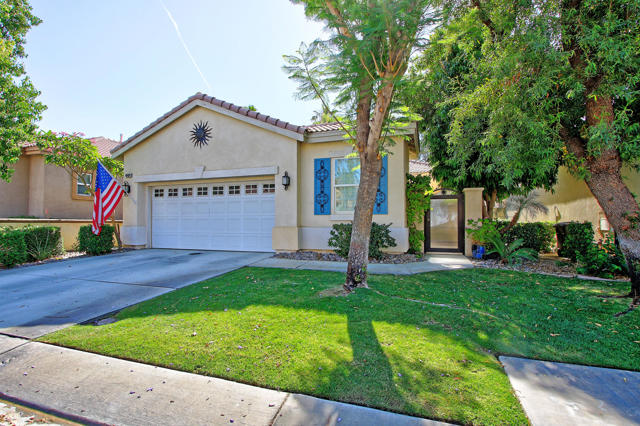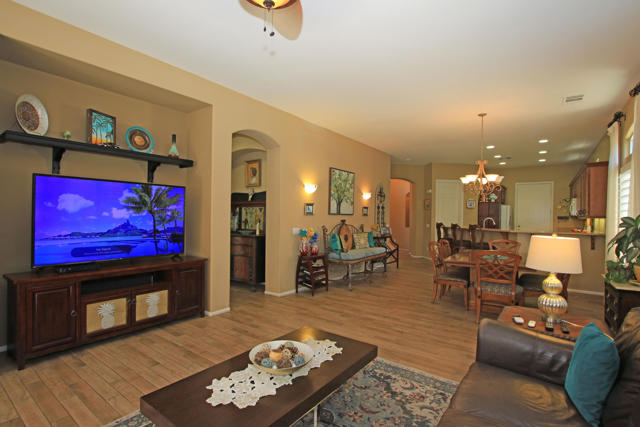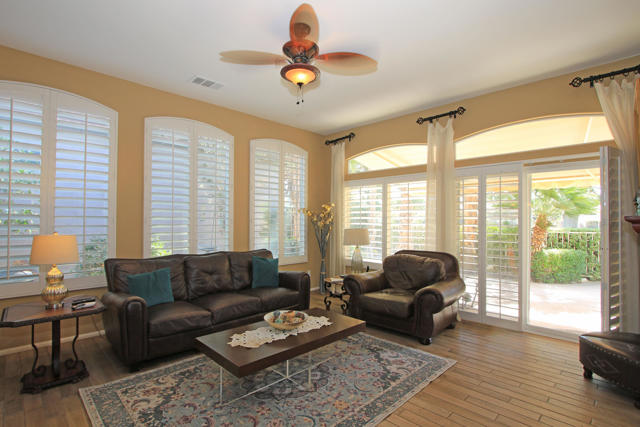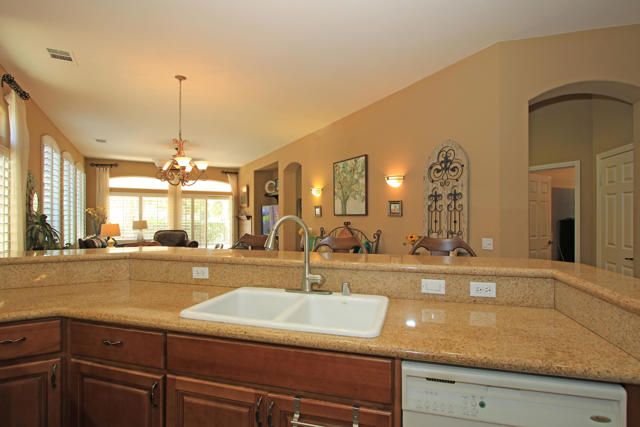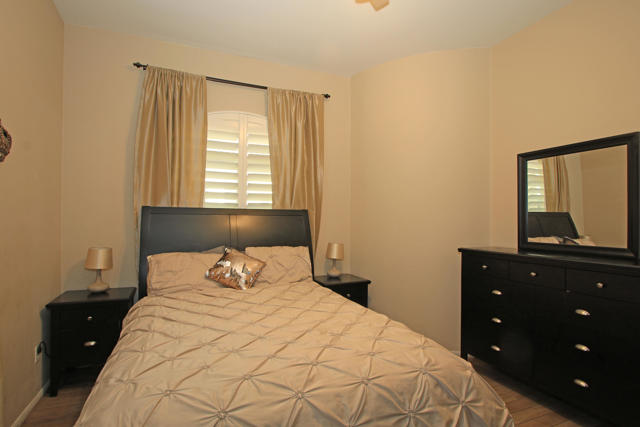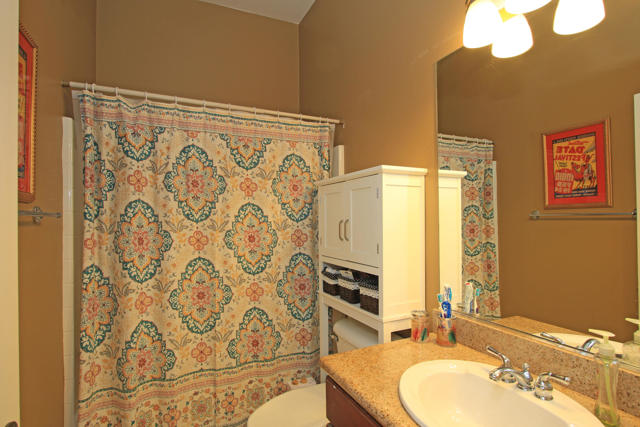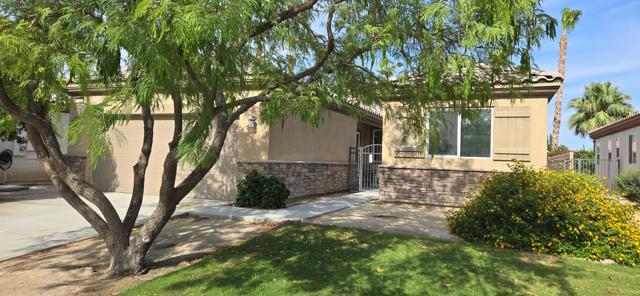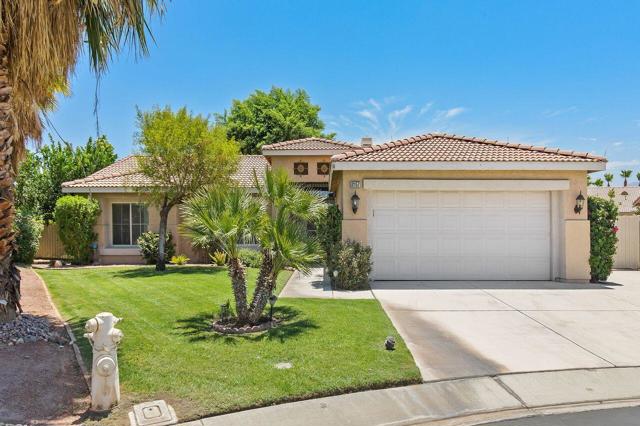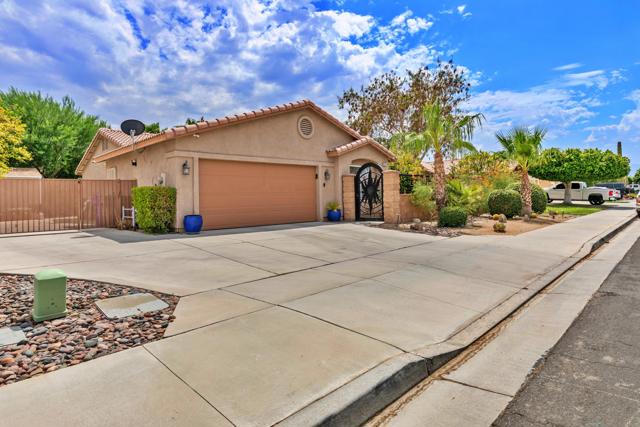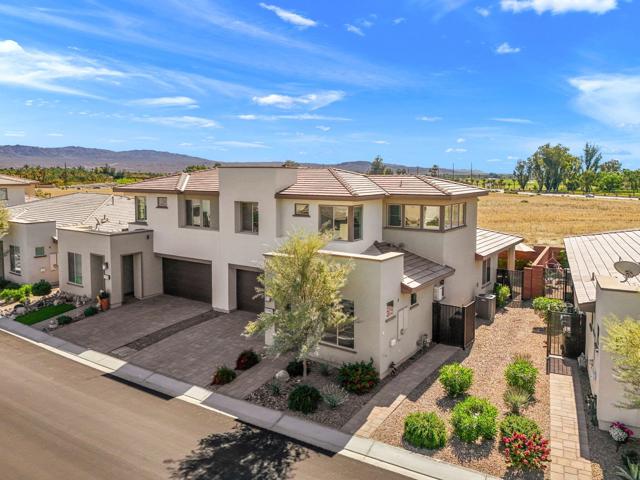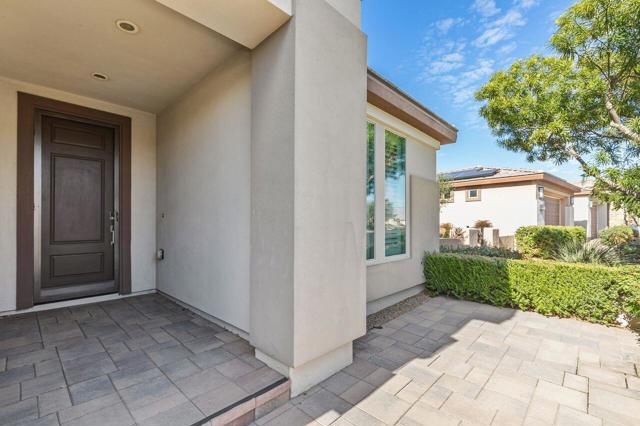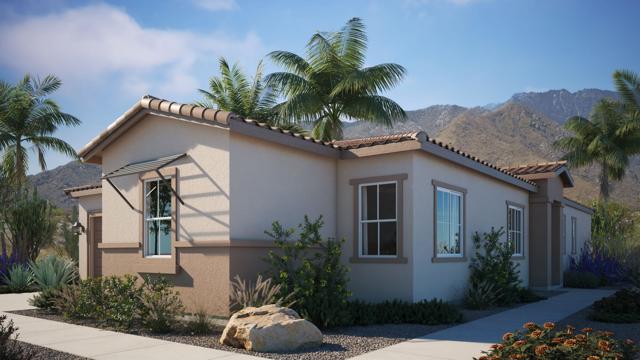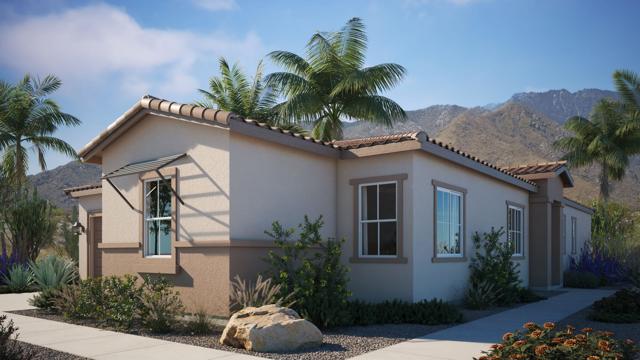49024 Biery Street
Indio, CA 92201
Sold
As you enter the lovely enclosed courtyard of this gorgeous home, on the golf course at Indian Palms Country Club, you can't help but notice the zen-like feel of this one-of-a-kind property. Passing through the lush covered courtyard, the feeling continues as you enter the foyer of this beauty. Boasting a generous gourmet Kitchen with large breakfast bar, an open dining area and Great Room surrounded by windows, leading to an enclosed back yard, this home truly brings the outdoors in! The light-filled property offers a generous Main Bedroom Retreat, with walk-in closet, jetted tub and separate shower, overlooking the lush garden; as well as a Guest Bedroom with great separation from the Main Bedroom. The Golf Cart Garage has been converted to a private office, where the family dog, 'Raider' holds court in his kennel. This lovely home offers multiple places to sit, relax, have a cup of tea or glass of wine, read a book, or just meditate in the gorgeous surroundings. Indian Palms Country Club offers 3 9-hole championship golf courses, tennis, pickleball, bocce ball, and much more. It is located adjacent to Empire Polo Ground, home of Coachella Fest, Stagecoach, and World Class Polo! This property is approved for short-term rentals, making it attractive for investors and snowbirds alike. Golf Cart included in Purchase. Call now for an appointment to see this home ...It will not last!
PROPERTY INFORMATION
| MLS # | 219079481DA | Lot Size | 5,227 Sq. Ft. |
| HOA Fees | $283/Monthly | Property Type | Single Family Residence |
| Price | $ 529,000
Price Per SqFt: $ 325 |
DOM | 847 Days |
| Address | 49024 Biery Street | Type | Residential |
| City | Indio | Sq.Ft. | 1,627 Sq. Ft. |
| Postal Code | 92201 | Garage | 2 |
| County | Riverside | Year Built | 2006 |
| Bed / Bath | 2 / 2 | Parking | 6 |
| Built In | 2006 | Status | Closed |
| Sold Date | 2022-06-28 |
INTERIOR FEATURES
| Has Laundry | Yes |
| Laundry Information | Individual Room |
| Has Fireplace | Yes |
| Fireplace Information | Gas Starter, Gas, Masonry, See Through, Living Room |
| Has Appliances | Yes |
| Kitchen Appliances | Gas Cooktop, Microwave, Self Cleaning Oven, Water Line to Refrigerator, Water Purifier, Refrigerator, Ice Maker, Gas Cooking, Disposal, Dishwasher, Gas Water Heater, Range Hood |
| Kitchen Information | Granite Counters |
| Kitchen Area | Breakfast Counter / Bar, Dining Room |
| Has Heating | Yes |
| Heating Information | Forced Air, Natural Gas |
| Room Information | Entry, Great Room, Formal Entry, Dressing Area, Walk-In Closet, Primary Suite, Retreat, Main Floor Primary Bedroom, Main Floor Bedroom |
| Has Cooling | Yes |
| Cooling Information | Gas, Central Air |
| Flooring Information | Tile |
| InteriorFeatures Information | High Ceilings, Storage, Recessed Lighting, Open Floorplan |
| Has Spa | No |
| SpaDescription | Community, Heated, In Ground |
| WindowFeatures | Shutters, Screens |
| SecuritySafety | 24 Hour Security, Gated Community |
| Bathroom Information | Bidet, Vanity area, Jetted Tub, Separate tub and shower, Low Flow Toilet(s), Low Flow Shower |
EXTERIOR FEATURES
| ExteriorFeatures | Satellite Dish |
| FoundationDetails | Slab |
| Roof | Tile |
| Has Pool | Yes |
| Pool | In Ground, Electric Heat, Community |
| Has Patio | Yes |
| Patio | Concrete, Wrap Around, Enclosed |
| Has Fence | Yes |
| Fencing | Wrought Iron |
| Has Sprinklers | Yes |
WALKSCORE
MAP
MORTGAGE CALCULATOR
- Principal & Interest:
- Property Tax: $564
- Home Insurance:$119
- HOA Fees:$283.42
- Mortgage Insurance:
PRICE HISTORY
| Date | Event | Price |
| 07/18/2022 | Closed | $530,000 |
| 05/27/2022 | Closed | $529,000 |
| 05/26/2022 | Listed | $529,000 |

Topfind Realty
REALTOR®
(844)-333-8033
Questions? Contact today.
Interested in buying or selling a home similar to 49024 Biery Street?
Indio Similar Properties
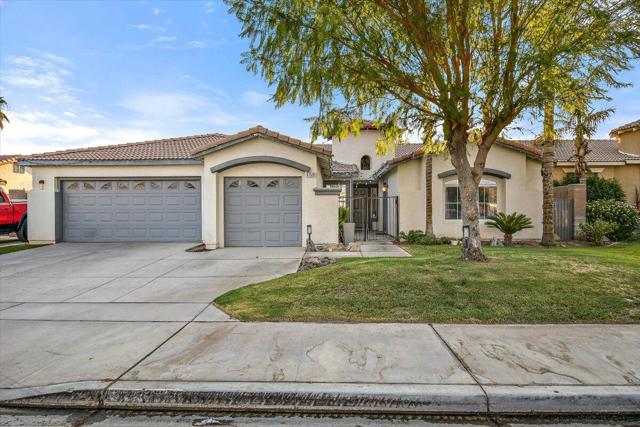
47591 Calle Diamante
Indio, CA 92201
$650K
4 Bed
3 Bath
2,476 Sq Ft
Open Sat, 11:00am To 1:00pm
Listing provided courtesy of Judy Woodard, HomeSmart. Based on information from California Regional Multiple Listing Service, Inc. as of #Date#. This information is for your personal, non-commercial use and may not be used for any purpose other than to identify prospective properties you may be interested in purchasing. Display of MLS data is usually deemed reliable but is NOT guaranteed accurate by the MLS. Buyers are responsible for verifying the accuracy of all information and should investigate the data themselves or retain appropriate professionals. Information from sources other than the Listing Agent may have been included in the MLS data. Unless otherwise specified in writing, Broker/Agent has not and will not verify any information obtained from other sources. The Broker/Agent providing the information contained herein may or may not have been the Listing and/or Selling Agent.
